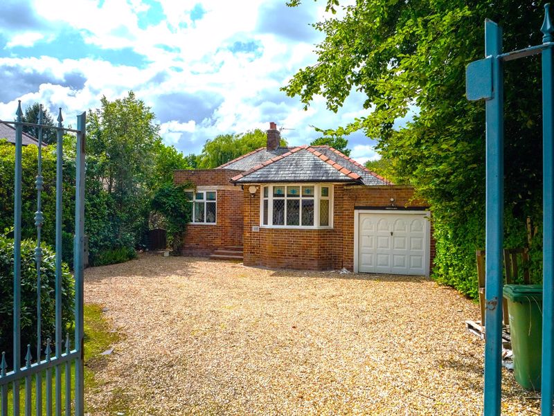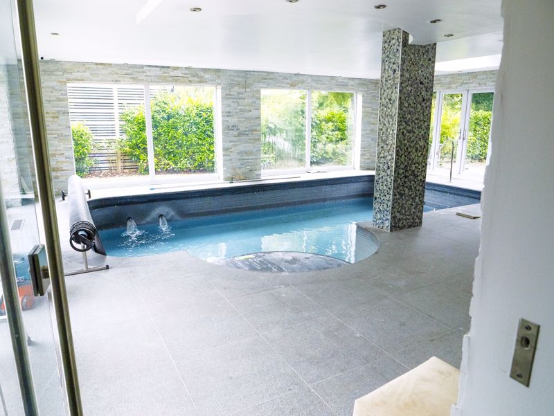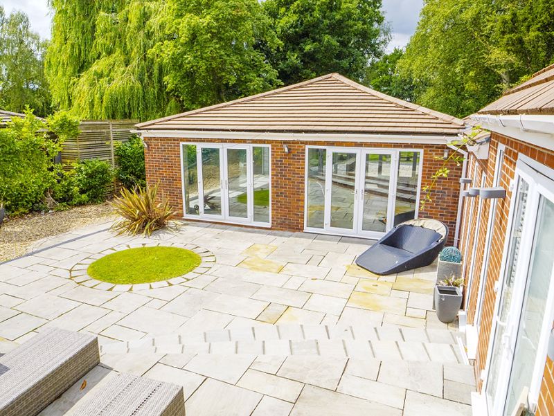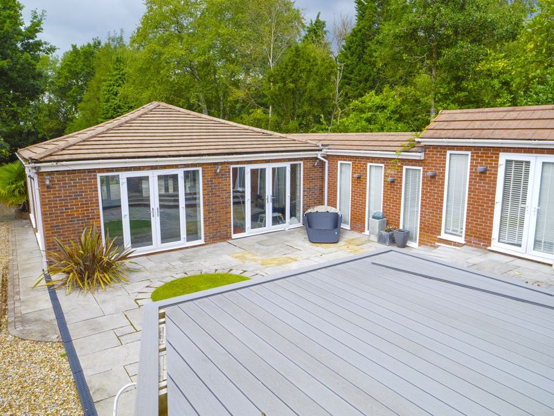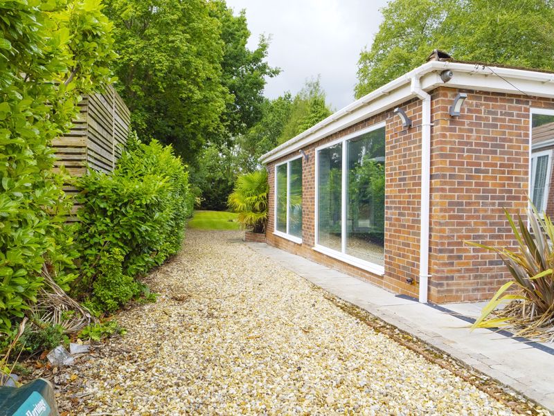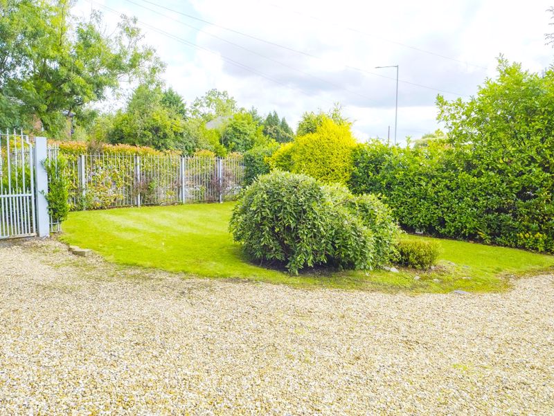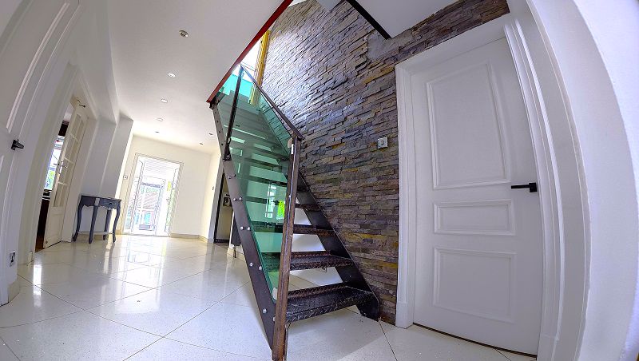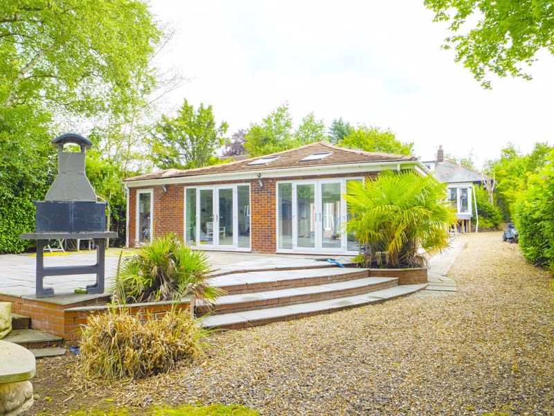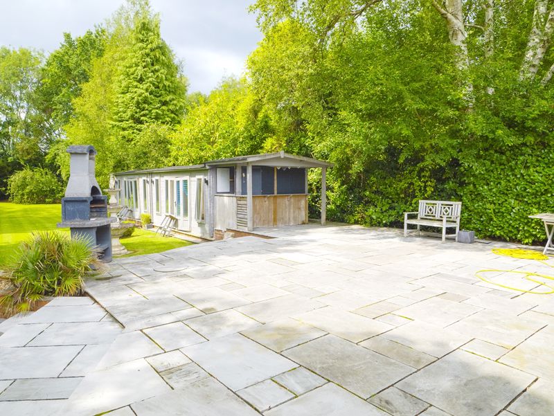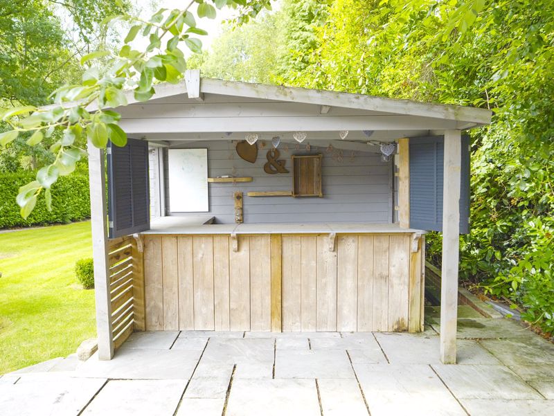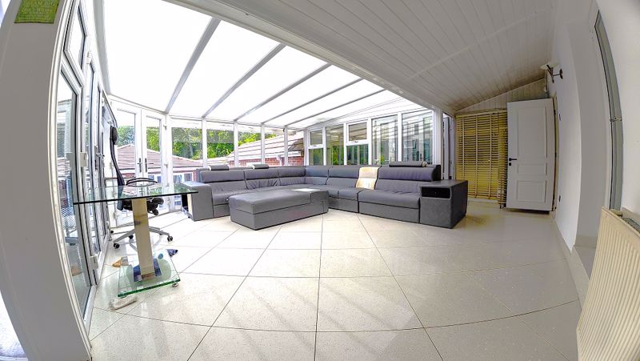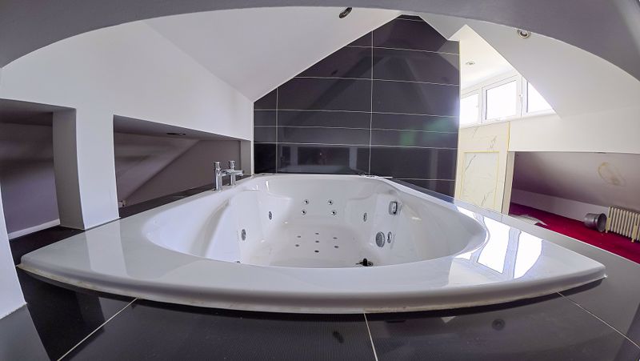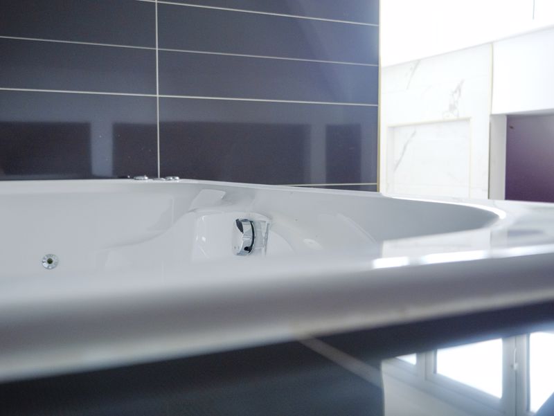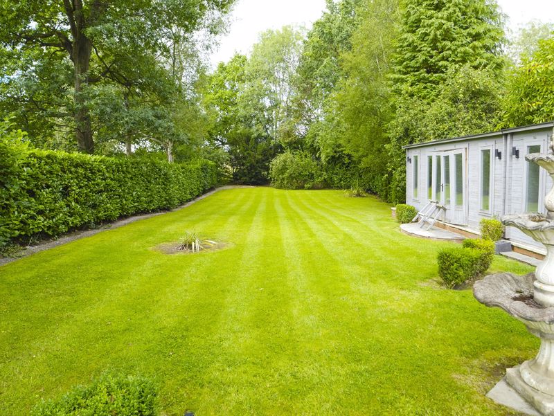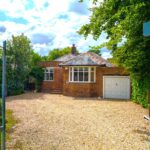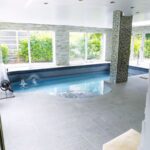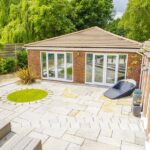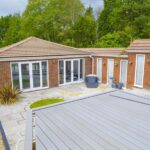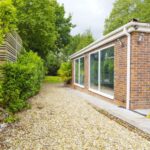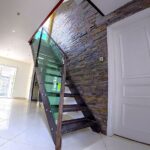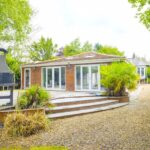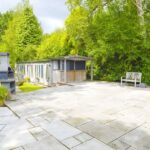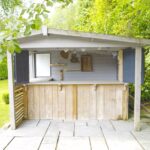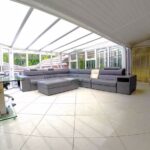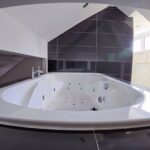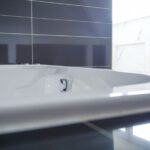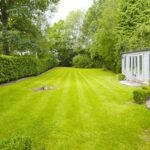Styal Road, Cheadle
Property Features
- Swimming pool
- Sauna/Steam room
- Summer houses ideal for working at home
- Enclosed private garden mainly laid to lawn
- Conservatory running alon g the rear of the whole property
- Integral garage
- Gated entrance
- 2 miles from Manchester airport
- Close to Carrs Park, amenities, schools, and transportation links
- Prime position with countryside walks nearby
- No onward chain
- Fantastic location on the ever popular Styal road
- Convenient wet room
- Wooden bar area
- Council tax band E
Property Summary
Set within its own private and secure grounds, this exceptional 3-bedroom bungalow offers a rare opportunity to own a truly unique home in the heart of Heald Green, Cheadle. Accessed via private gates, the property provides a perfect blend of luxury, comfort, and space—ideal for those seeking something special.
Internally, the home features three generously sized bedrooms,spacious lounge, a modern wet room upstairs, and a variety of premium lifestyle features including a private sauna, steam room, and swimming pool. The conservatories provide bright, relaxing spaces with garden views, adding to the charm and versatility of the layout.
The rear garden is a standout feature—beautifully maintained and expansive, with a number of summer houses offering excellent potential for entertaining, relaxing, or even working from home.
This one-of-a-kind bungalow is offered with no onward chain, making it a fantastic opportunity for buyers ready to move quickly.
Early viewing is highly recommended to truly appreciate what this beautiful property has to offer.
Full Details
Entrance Hallway
Stairs to wetroom, stunning white granite flooring, elegant glass staircase a striking blend of architectural innovation and refined design. Crafted from high-strength tempered glass, this staircase offers a seamless, floating appearance that enhances natural light and creates an open, airy ambiance.
ceiling-mounted spotlights that combine both style and functionality
small slate-effect grey tiling to the staircase walll that graces key areas of this home. Carefully selected for its timeless aesthetic and subtle texture, these tiles offer the perfect balance of natural charm and contemporary design.
Storage space and wall mounted alarm.
Bedroom one (15' 1'' x 10' 10'' (4.6m x 3.3m))
The front bedroom features a beautifully crafted double glazed leaded bay window. This eye-catching architectural detail not only adds timeless curb appeal but also floods the interior space with natural light.
Dado rail and ceiling mounted spot lights. A leaded porthole feature window, positioned thoughtfully on the side elevation to capture natural light and create visual interest. Solid wooden flooring.
Bedroom two (11' 10'' x 10' 2'' (3.6m x 3.1m))
Featuring double glazed windows to both the front and side elevations, this bright and airy space is enhanced by ceiling-mounted spotlights and elegant solid wood flooring, offering a warm and inviting atmosphere.
Bedroom three (15' 5'' x 11' 6'' (4.7m x 3.5m))
Solid wood flooring throughout, adding warmth and character. A striking feature fireplace serves as the focal point of the room, complemented by a radiator for comfort. Natural light floods the room through a charming leaded window to the front elevation and a double-glazed bay window to the side, creating a bright and airy ambiance. The room is finished with ceiling-mounted spotlights, offering a modern touch and practical lighting.
Kitchen
The kitchen is thoughtfully designed and fitted with a range of eye-level and base-level units, providing ample storage space. A central island with a stunning granite finish offers additional workspace and style. Granite worktops run throughout, complementing the sleek design.
A round washing-up bowl is paired with a feature mixer tap, adding a touch of elegance. The kitchen is equipped with a Technika 5-burner gas hob, complete with an extractor hood above and ovens conveniently positioned beneath.
Natural light floods in through a leaded double-glazed window to the side, while double doors lead seamlessly into the adjoining conservatory, enhancing the sense of space. Additional highlights include an integral dishwasher, a wine fridge, and generous room for a fridge freezer. Ceiling-mounted spotlights
Lounge (15' 9'' x 11' 6'' (4.8m x 3.5m))
Double French doors open to a bright and airy conservatory, perfect for relaxing or entertaining guests - currently used as a gym.
Characterful double-glazed bay leaded window to the side, flooding the room with natural light
Cozy single glazed window overlooking the conservatory, creating a seamless indoor-outdoor connection
Efficient radiator providing warmth and comfort throughout the home
Wetroom
Stairs leading from the hallway into the wetrom.
Tiled to walls, double glazed window, power shower, tiled to floor, sik and low level w.c.
Double conservatory
Double conservatory that runs across the rear of the home, flooding the space with natural light and offering stunning views of the peaceful garden.
Step outside to your private outdoor retreat, where you’ll find:
Lovely summer houses — perfect for relaxing, entertaining, or even a home office
A mainly laid-to-lawn garden, ideal for family fun, gardening, or simply unwinding
Mature bushes and shrubs adding color, privacy, and natural beauty year-round
Inner hallway leading to pool room
Double doors from the conservatory lead into an inner hallway, providing access to the pool room, sauna, steam room, and W.C. The hallway and adjoining rooms feature ceiling-mounted spotlights, creating a bright and inviting atmosphere. The flooring throughout is high-quality granite.
Swimming pool (29' 6'' x 27' 7'' (9m x 8.4m))
Beautifully designed swimming pool space featuring four sets of elegant French doors that open seamlessly to the garden, creating a perfect indoor-outdoor flow. Two skylights flood the area with natural light, enhancing the bright and airy atmosphere. The walls are sophisticated with slate tiling, adding a touch of modern luxury and durability.
Sauna
Experience the age-old tradition of sauna therapy in a modern, tranquil environment designed for your total relaxation. Whether you're unwinding after a long day or investing in your wellness journey, our sauna experiences are tailored to soothe body and mind.
Stream room
Unwind in the warm embrace of the luxurious steam room — a sanctuary designed to soothe the body and calm the mind. Surrounded by a gentle mist, your muscles will relax, tension will melt away, and your skin will feel refreshed and revitalized.
W.C
Low level w.c. tiled to walls and hand wash basin
Integral garage
Ideal for extra storage
Externally
To the front of the property, there is ample parking for several vehicles, accessed via gated entry. The frontage also features a well-maintained lawn and a low-maintenance gravelled garden, creating a welcoming and practical outdoor space and entrance to the garage.
The beautifully maintained rear garden is predominantly laid to lawn, framed by a variety of mature bushes and shrubs that offer privacy and year-round interest. An elevated decking area provides the perfect space for outdoor dining or relaxing, while a designated BBQ area makes entertaining a breeze. The charming but practical summer houses add versatility—ideal as playrooms, home offices, or tranquil retreats for garden parties.
A wooden bar area ideal for entertaining.

