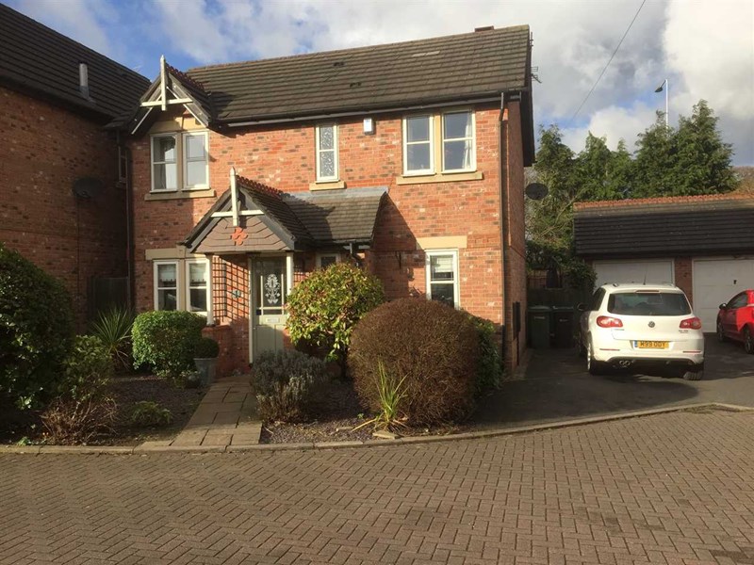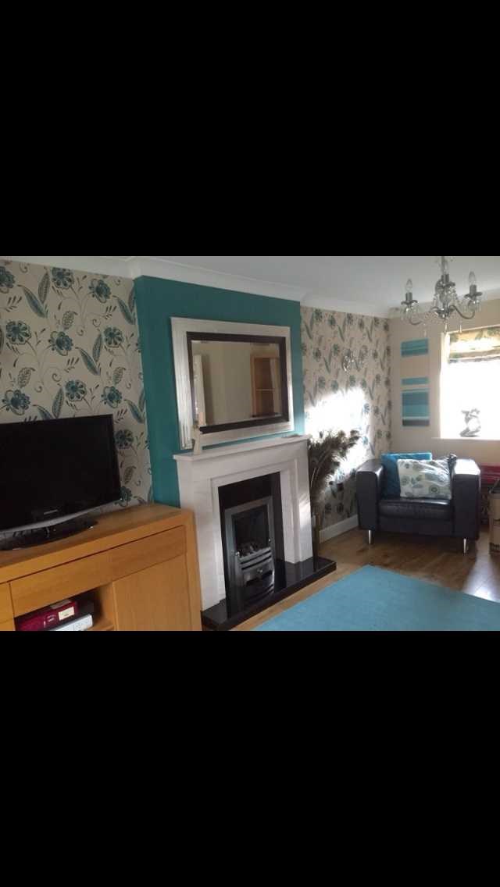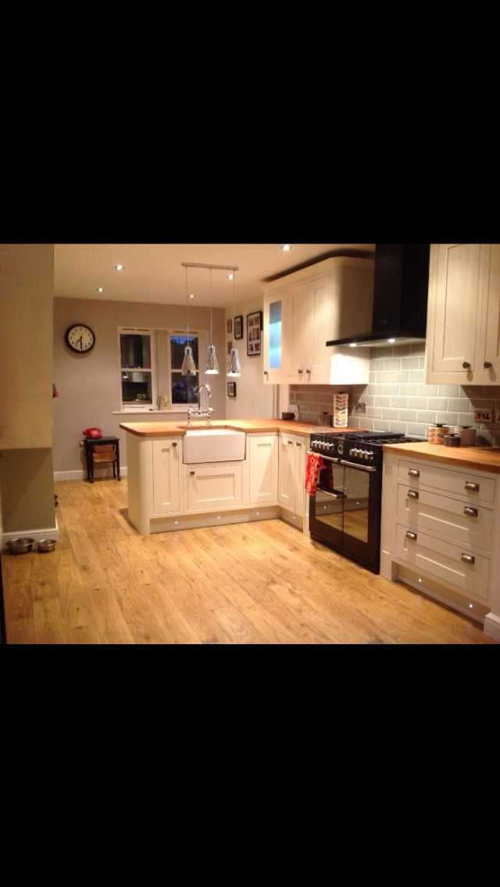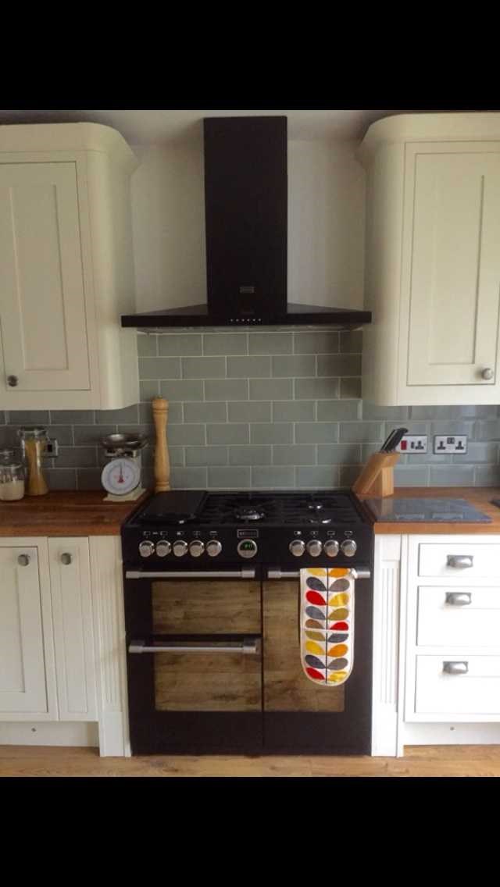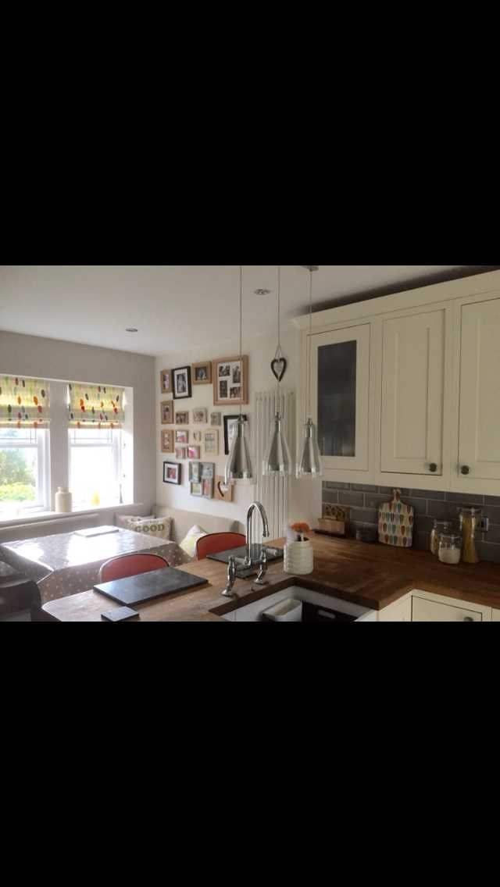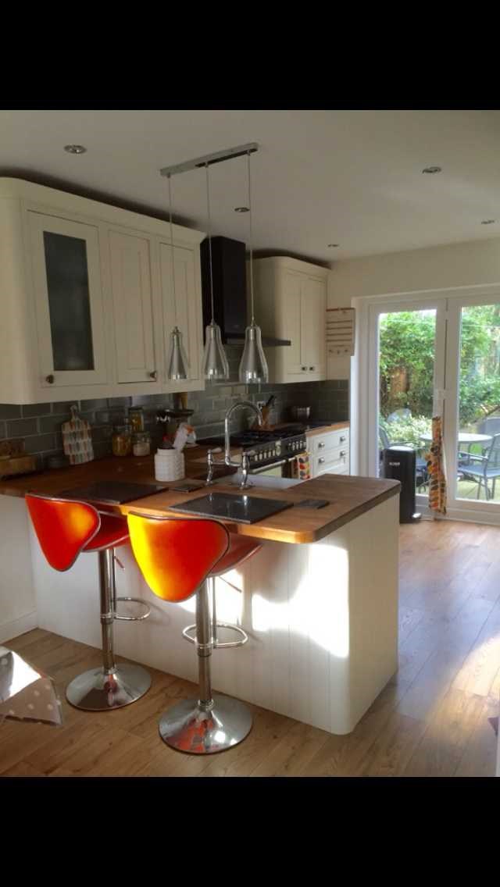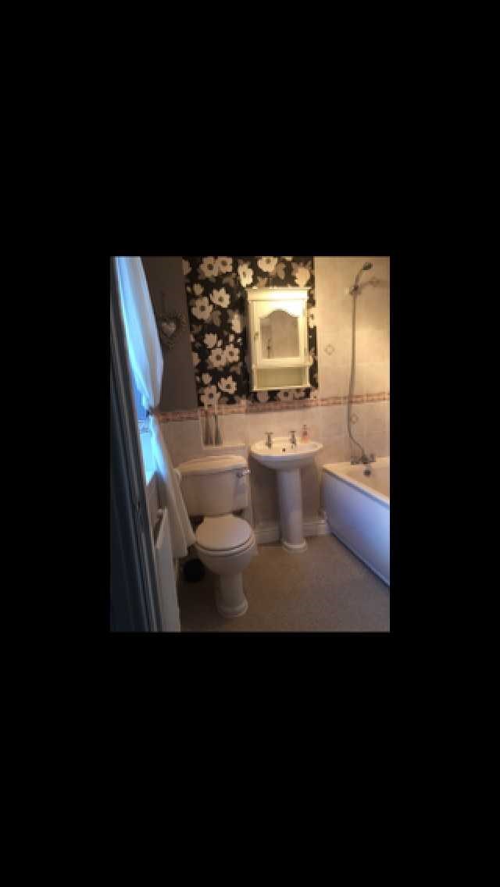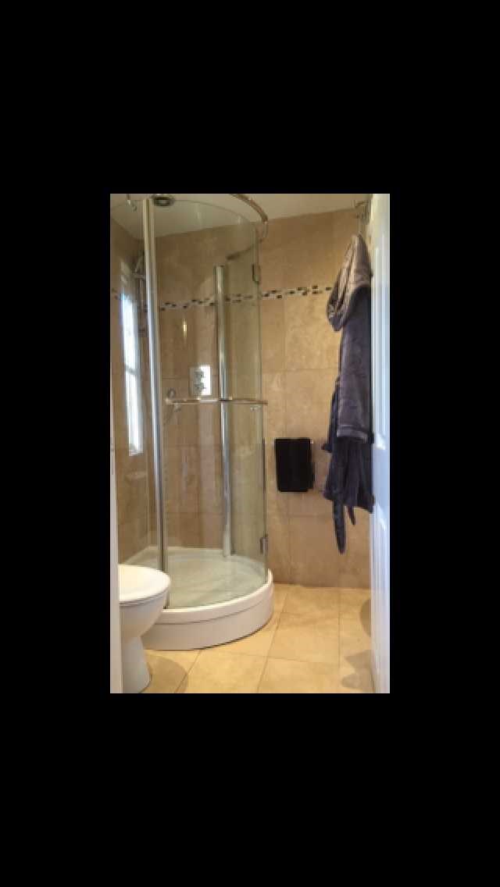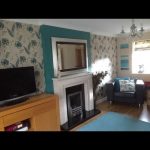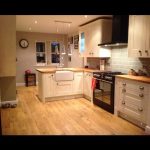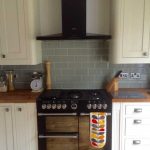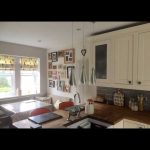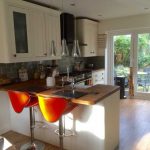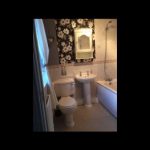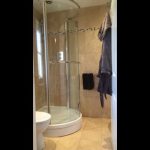Ashley Grange, Davenham
Property Features
- Beautiful Detached Family Home
- Three spacious bedrooms
- Two bathrooms
- Gas Central Heating
- Double Glazing
- Garden Space
- Driveway Parking
- Garage
- AVAILABLE LATE SEPTEMBER
Property Summary
The property is close to the A556 for commuter links which also gives excellent access to the M6/M56 motorway networks and also to Manchester International Airport for domestic and overseas travel.
The property benefits for double glazing, gas central heating and accommodation which briefly comprises of entrance hall, lounge, dining room, kitchen, conservatory, three bedrooms with the master having an en suite shower room and a family bathroom. Externally there is a driveway leading to the single detached garage which has an up and over door, power and lighting and there are also landscaped gardens to the front and rear. The rear garden is private including patio and decking areas completely enclosed ensuring security and a safe haven for young children.
AVAILABLE LATE SEPTEMBER 2019
NO PETS
Full Details
Lounge
With hardwood double glazed window to the front elevation with leaded glass. Ceiling light point, artex and coving to ceiling and large single panelled radiator. Hardwood French doors to the rear elevation and leading to the conservatory. New Gas fire with chrome surround set in limestone hearth and mantle, including spot lights. Wall light points. Laminate oak flooring throughout.
Kitchen (0)
With hardwood double glazed window to the front elevation with leaded sections fitted with Roman blinds in Laura Ashley fabric, rear Bi-fold door opening out onto patio area in the garden, chrome spot ceiling lights on chrome dimmer switch. Fitted with an excellent range of in-frame solid wood ivory painted base and wall units with solid oak working surfaces and gloss brick splash back tiles. Solid oak breakfast bar with Belfast sink room for 2/3 bar stools. Frosted glass wall unit above breakfast bar with LED lights. LED spot lights in kick-boards. Built in dishwasher and washing machine. Free standing black Stoves gas range cooker including double oven separate grill and 5 ring burner, matching Stoves black hood extractor fan with spot lights. Silver Samsung fridge freezer. Laminate oak flooring throughout.
Bathroom
Family Bathroom. With frosted double glazed window to the rear elevation and fitted with a three piece suite comprising of a bath, pedestal hand was basin and low level WC. There is partial tiling to the three walls in the bathroom and full tiling around the bath. Extractor fan, artex ceiling, single panelled radiator and ceiling light points.
En-Suite
With opaque double glazed window to the front elevation with leaded section. Corner round shower, fully tiled with Travatine tiles on four walls, white built in basin with chrome taps storage cupboard and drawers, low level WC, white towel radiator, shaver point, extractor fan, chrome spotted ceiling lights.
Entrance Hall
With hardwood frosted and glazed panelled door to the front elevation. Double panelled radiator, ceiling light point and smoke alarm. Coving to the ceiling, stairs to the first floor and door to the downstairs cloakroom. Laminate oak flooring throughout.

