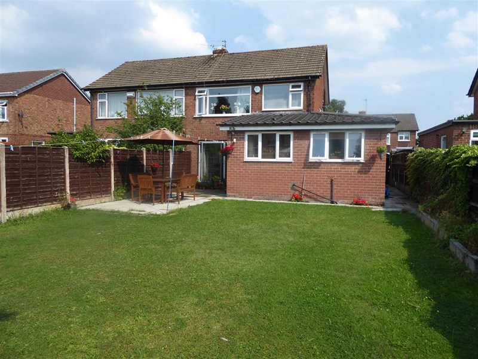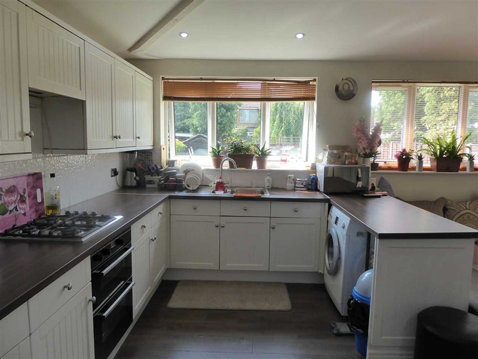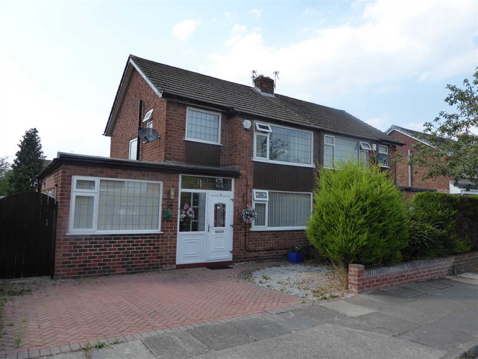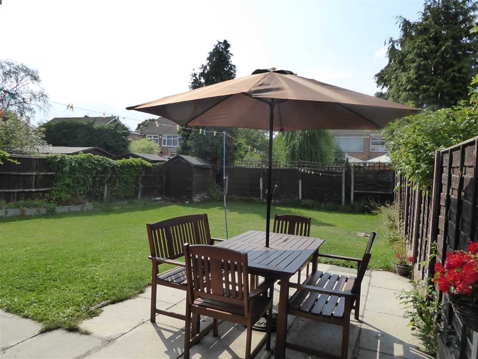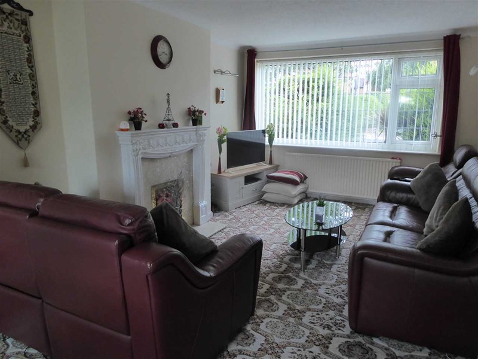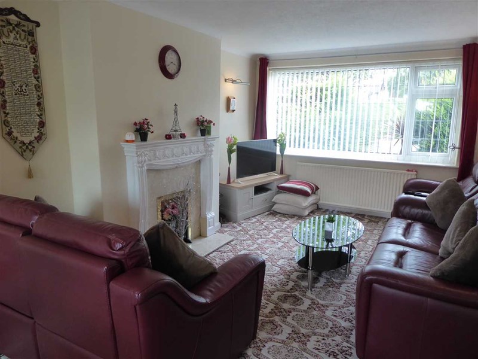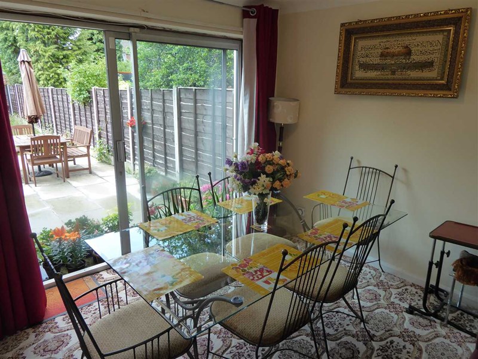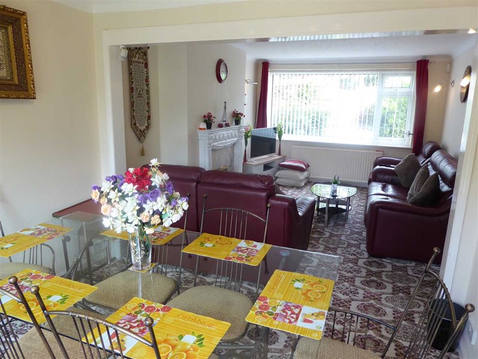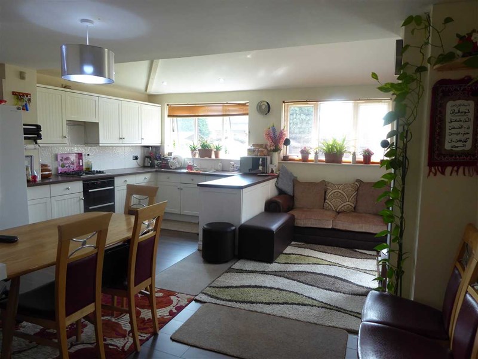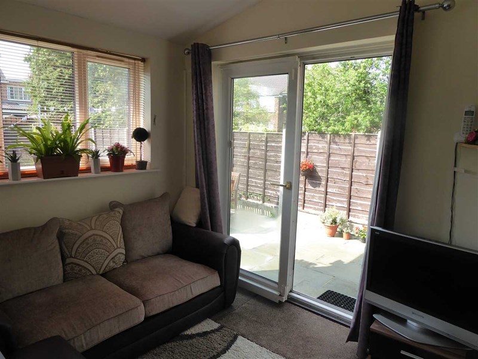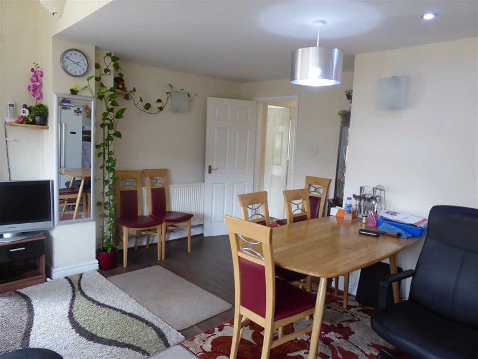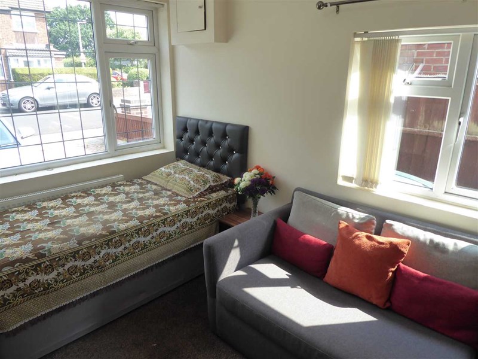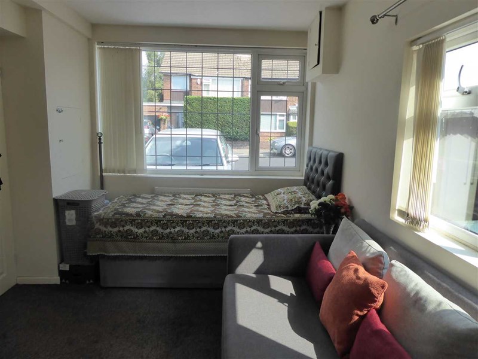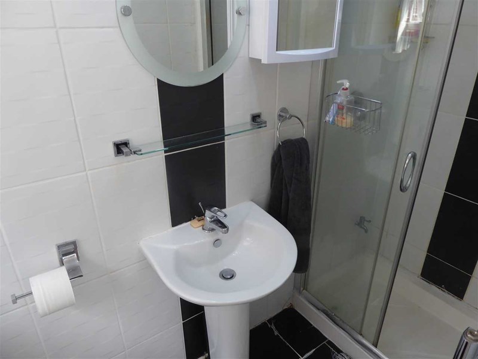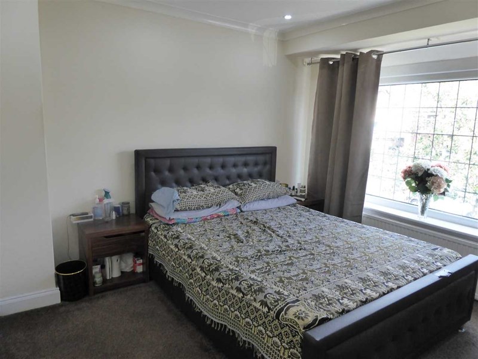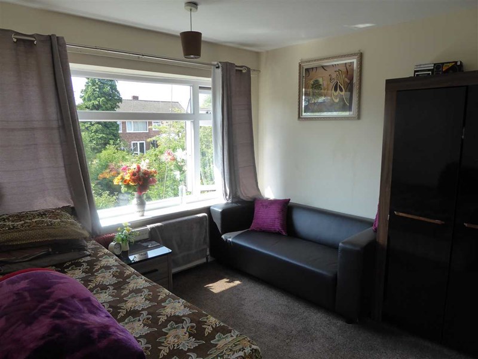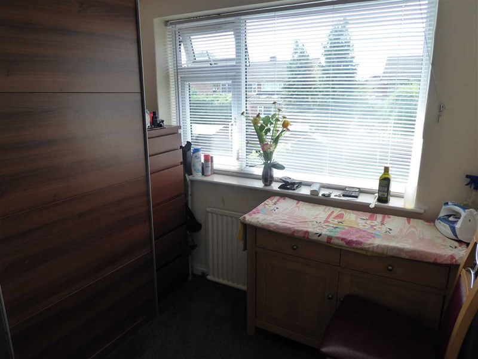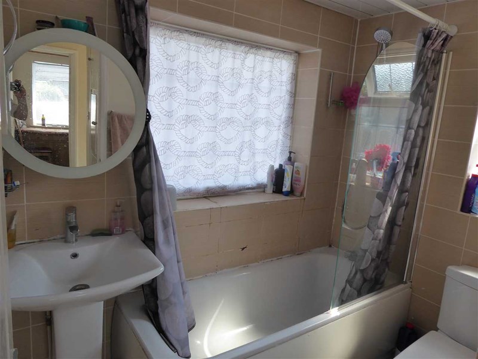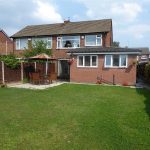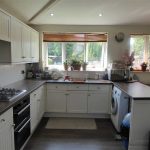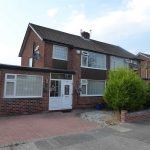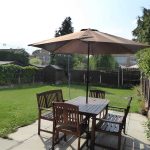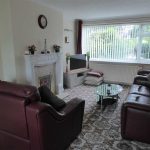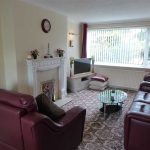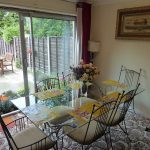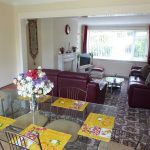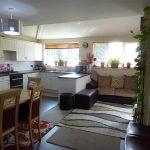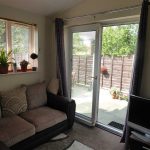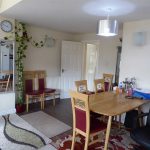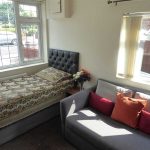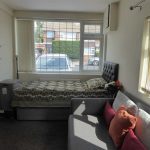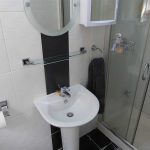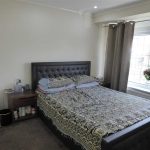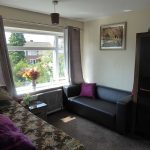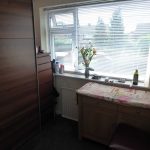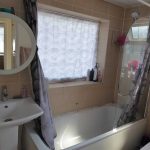Bradwell Drive, Heald Green
Property Features
- Extended four bedroom semi detached property
- Open plan reception rooms
- Open plan kitchen/diner/family room
- Fourth bedroom on ground floor plus en suite
- Family bathroom
- Gas central heated and double glazed
- Good size rear garden
- Driveway at the front
- Viewing is essential
Property Summary
***OPEN TO OFFERS***
Full Details
Porch
Double glazed double doors.
Entrance Hall
Wooden front door with single glazed patterned inset. Access to the first floor, access to the fourth bedroom, access into the through lounge, access into the kitchen diner
Living room (4.20m (13' 9") x 3.30m (10' 10"))
With double glazed leaded to the front. Living flame coal effect gas fire with a marble effect setting. Coving to the ceiling. Carpeted flooring. Radiator.
Dining Room (3.00m (9' 10") x 2.20m (7' 3"))
With double glazed sliding doors onto the patio at the rear. Coving to the ceiling. Ceiling rose. Carpeted flooring and a radiator.
Kitchen diner (5.00m (16' 5") x 5.00m (16' 5"))
A very spacious family room with additional space for a dining table and additional furniture. With two double glazed windows to the rear. With double glazed sliding doors onto the patio to the side. With a range of matching wall and base units with a complimentary work surface. Integrated double oven, with a four ring gas hob, extractor hood. Sink and a half with mixer tap. Tiled splash backs. Space for a washing machine, fridge freezer. Laminate flooring. Radiator.
Bedroom four (3.60m (11' 10") x 2.40m (7' 10"))
A double room; with a double glazed window to the front and one to the side. Carpeted flooring and a radiator. Access into the en suite,
En suite
With a double glazed frosted window to the side. A three piece suite comprising; a low level WC. Pedestal wash hand basin. Walk in shower. All elevations tiled. Towel radiator.
Stairs and landing
With a spindle balustrade leading to the landing. Loft access. With a double glazed window to the side. Carpeted flooring.

