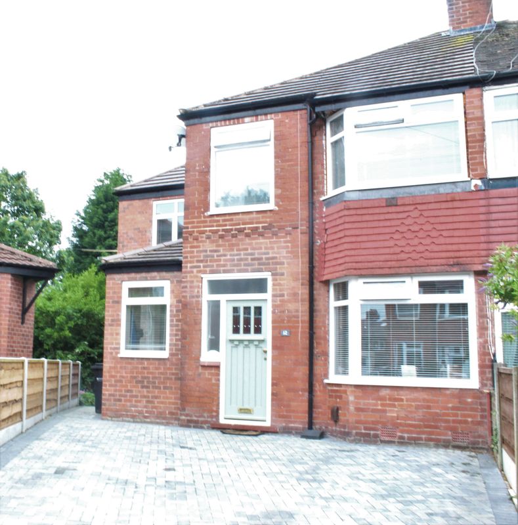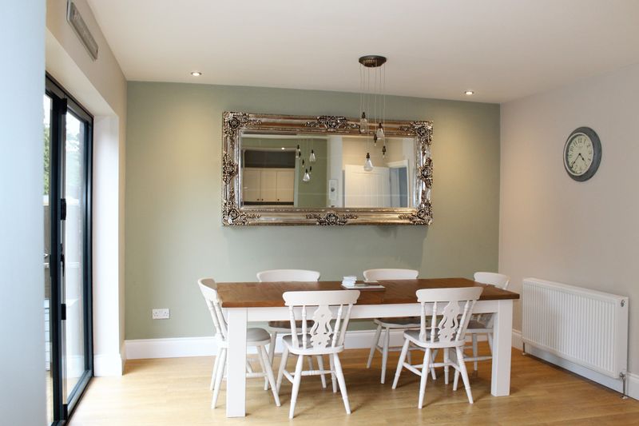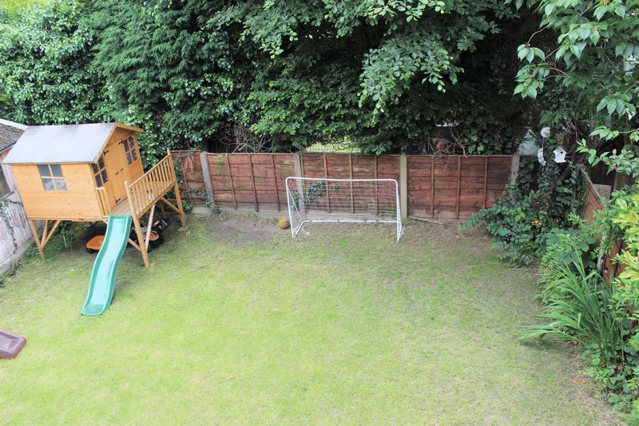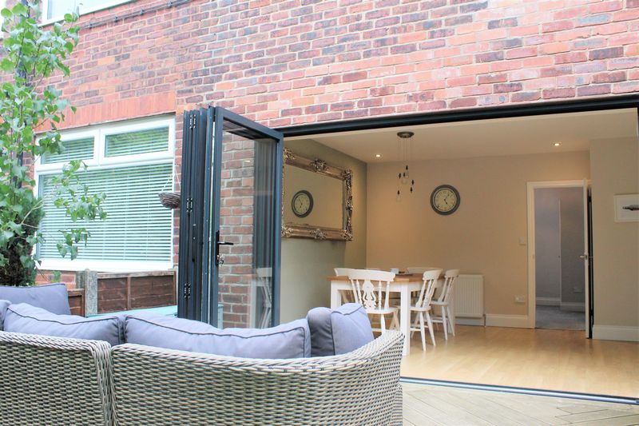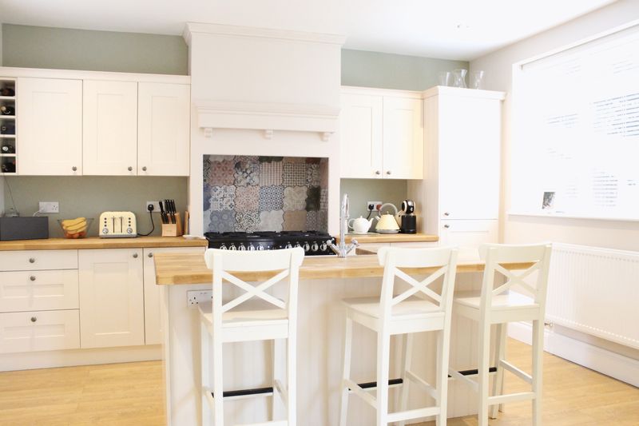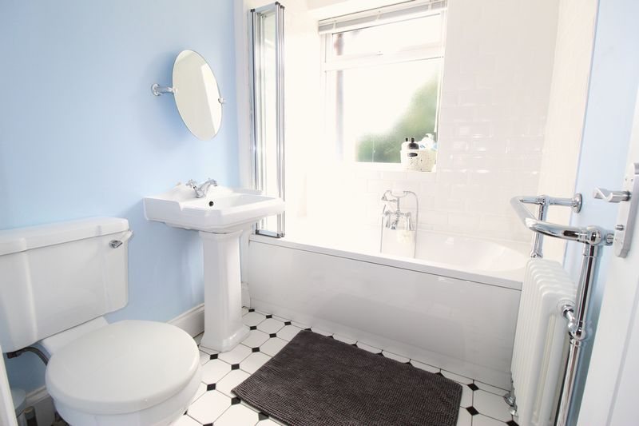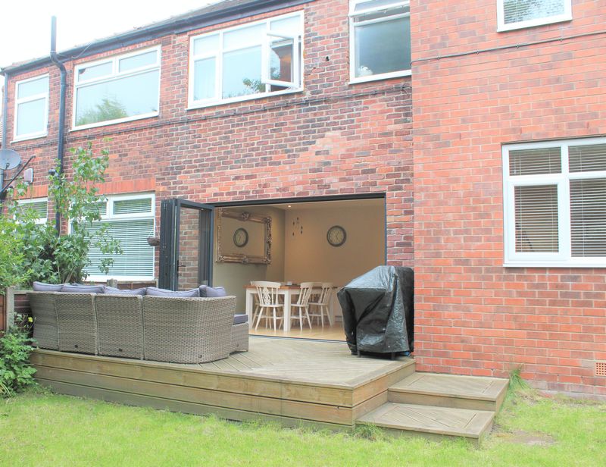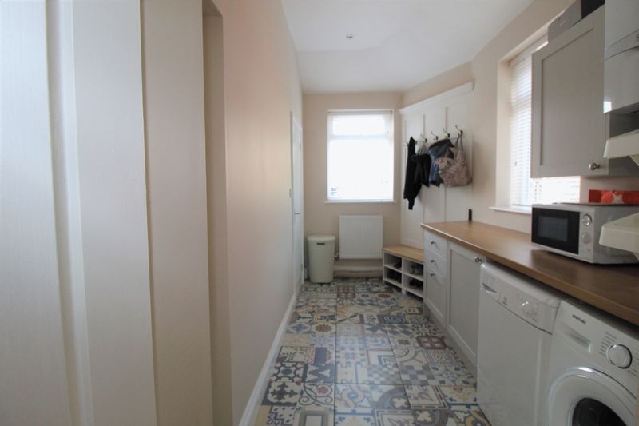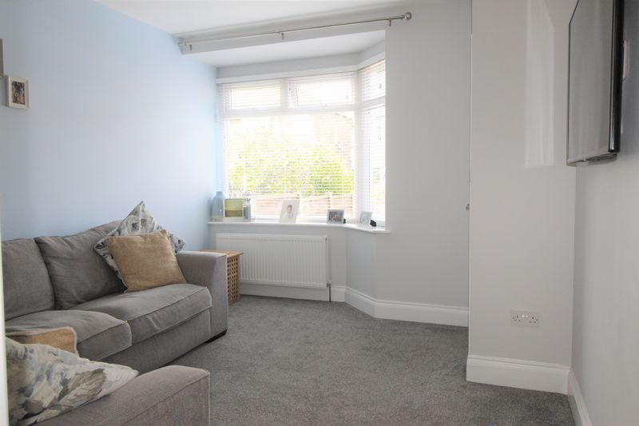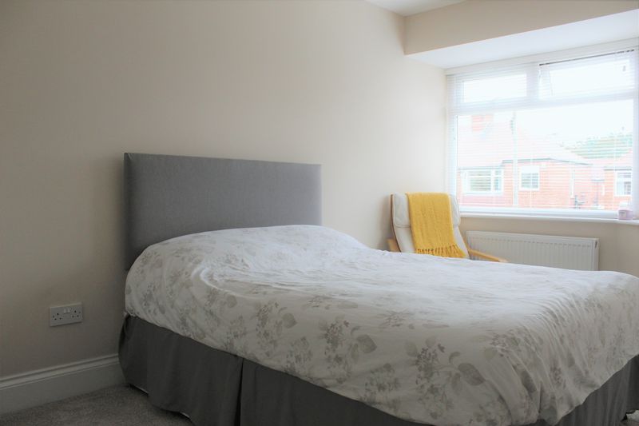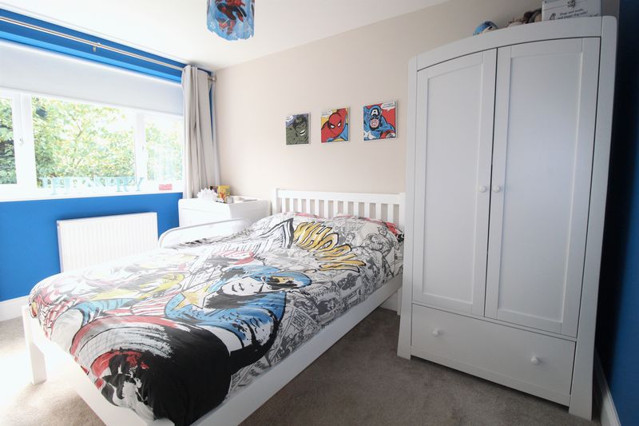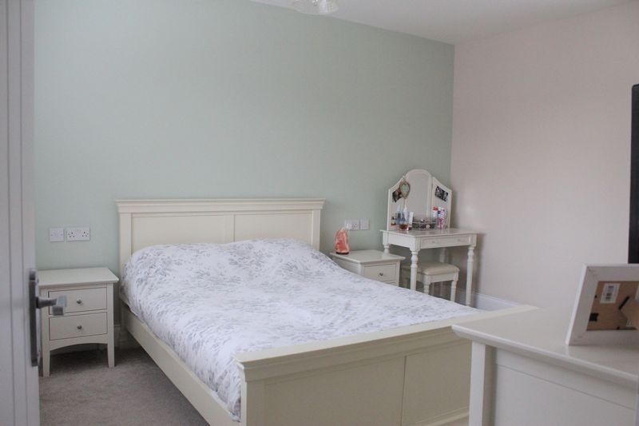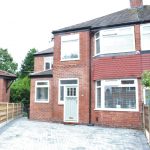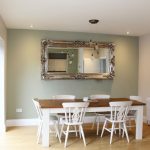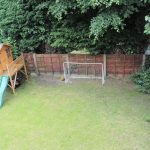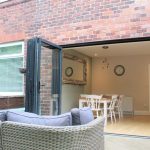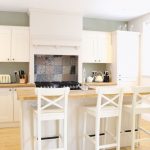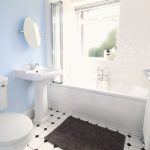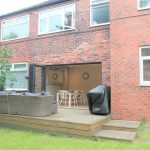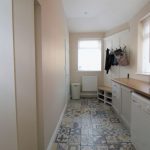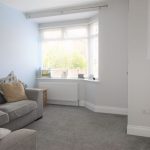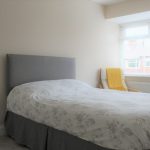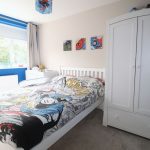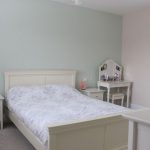Burnside Avenue, Stockport
Property Features
- Extended four bedroom semi detached house
- Situated in an enviable cul-de-sac position
- Downstairs w.c/Utility room/ open plan kitchen/dining room
- No chain/vacant possession
- Enclosed rear garden/decked drinks area/Garage
- Enclosed rear garden/decked drinks area/Garage
Property Summary
This beautiful family home has been completely refurbished from top to bottom and in brief comprises of:
Entrance hallway, lounge, fabulous open plan kitchen/dining room, utility room and w.c. whilst to the first floor are four good sized bedrooms and a family bathroom.
Externally the property further benefits from a garage, enclosed south facing garden mainly laid to lawn with a decked patio area to the front is a low maintenance block paved driveway.
Offered with no chain and vacant possession this property is bound to attract much attention - early viewing is highly recommended to avoid disappointment.
Full Details
Entrance Hall
Stairs to the first floor accommodation, decorative floor tiling, cupboard housing gas meter, power sockets and light point.
Lounge (13' 5'' x 13' 9'' (4.1m x 4.2m))
Well presented bay fronted lounge, double glazed window to the front elevation, radiator, tv point and ample power sockets.
Kitchen/Breakfast Room (26' 11'' x 13' 9'' (8.2m x 4.2m))
Beautiful open plan kitchen/dining room.
Kitchen is fitted with a range of cream wall and base matching units, wine rack, integral fridge/freezer, integral dish washer, oak work surfaces, Cookmaster double gas hob and extractor with two gas ovens and grill beneath, decorative splash back tiling, double glazed window to the rear elevation, solid wooden flooring. Kitchen island with solid oak work surface with Belfast sink inset - mixer tap over, electric power points and also used as a breakfast bar, bi-folding doors leading to the rear garden, radiators, ceiling mounted spot lights and ample room for a dining table.
Utility room (12' 6'' x 3' 8'' (3.8m x 1.11m))
Two double glazed windows one to the front elevation and one to the side elevation, solid wood work top, plumbed in for a washing machine, space for a dryer, wall mounted boiler, ceiling mounted spot lights, decorative tiled flooring and door leading to the W.c.
Downstairs W.C
Low level w.c. hand wash basin and light point.
First floor landing
Entrance to all bedrooms and bathroom, door leading into the boarded loft area with pull down ladders, light point and ample power sockets.
Bedroom One (13' 5'' x 12' 2'' (4.1m x 3.7m))
Two double glazed widnows to the front and rear elevation, double radiator and light point.
Bedroom Two (11' 6'' x 7' 10'' (3.5m x 2.4m))
Double glazed window to the rear elevation, radiator and light point.
Bedroom Three (8' 6'' x 13' 1'' (2.6m x 4m))
Double glazed window to the front elevation, tv point, radiator and light point.
Bedroom Four (9' 2'' x 5' 11'' (2.8m x 1.8m))
Double glazed window to the front elevation, radiator and light point.
Bathroom
Bathroom is fitted with a matching three piece suite comprising of low level w.c. hand wash basin and paneled bath with shower over, radiator and heated towel rail, double glazed window and tiled to walls.
Loft/attic
Boarded out loft with pull down ladder, light point and ample power sockets.
Garage
Perfect for storage, ample power sockets and light point.
Externally
To the front of the property is a block paved low maintenance driveway with ample parking for more than one vehicle whilst to the rear is a enclosed south facing garden mainly laid to lawn with an array of flowers, bushes and shrubs and a decked patio area, the gardens reach around the front, side and rear of the property.

