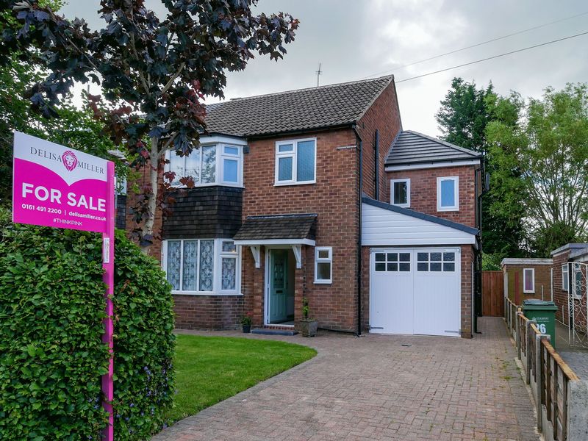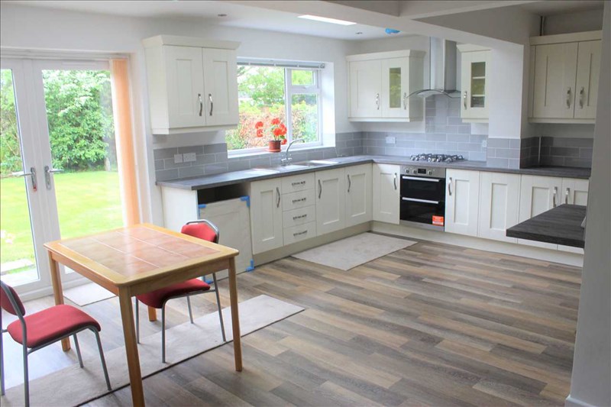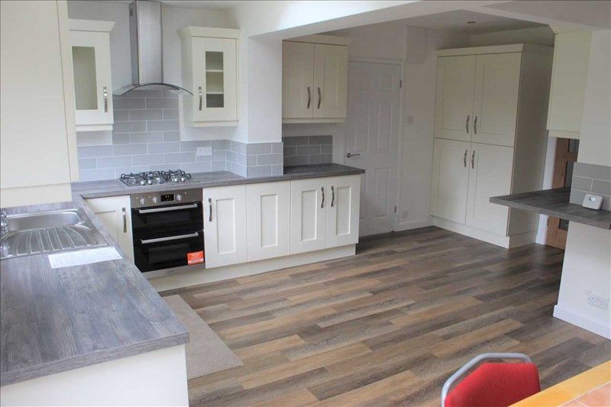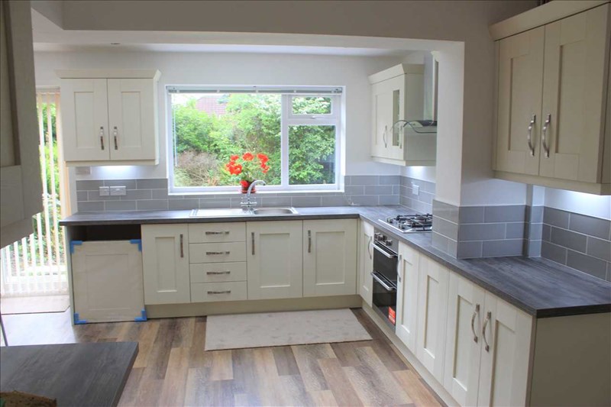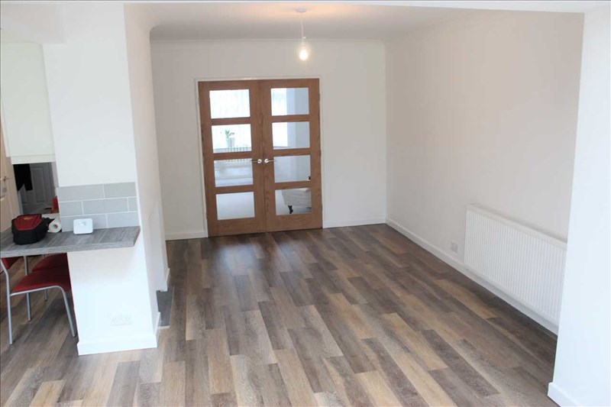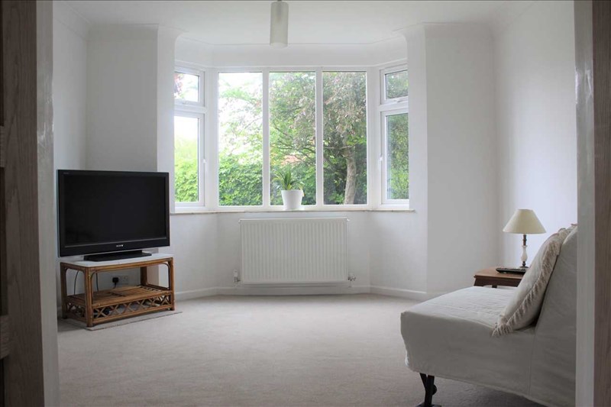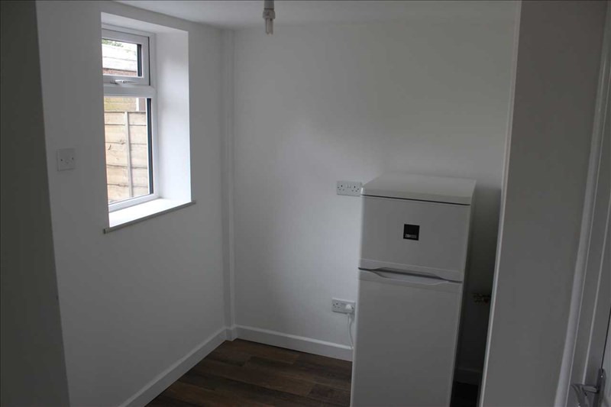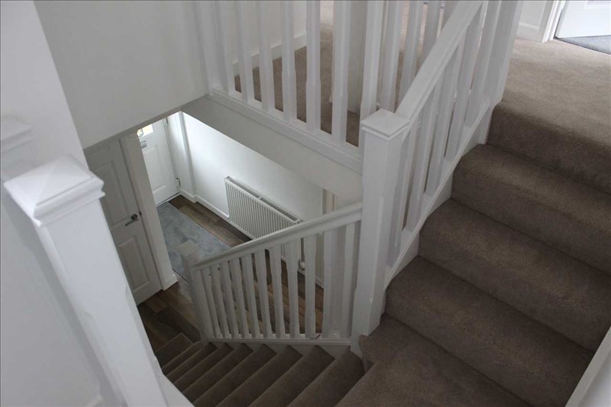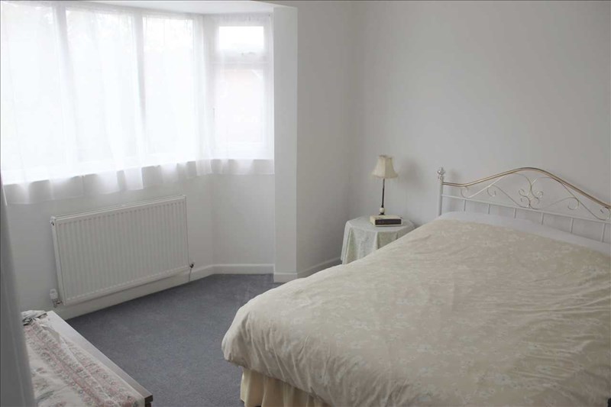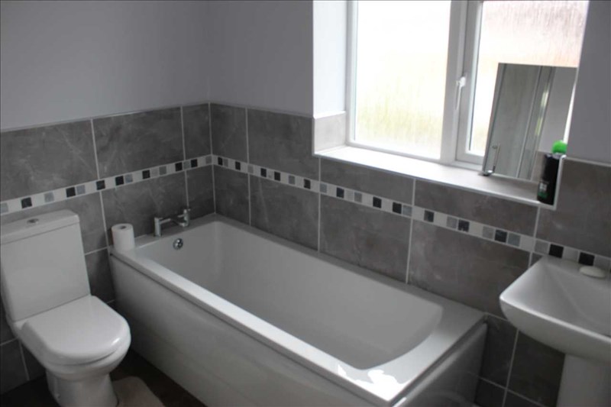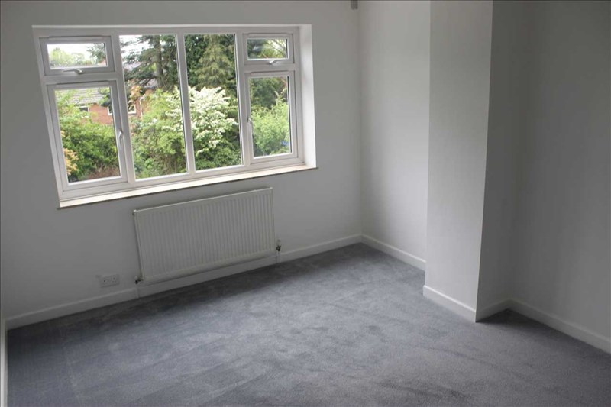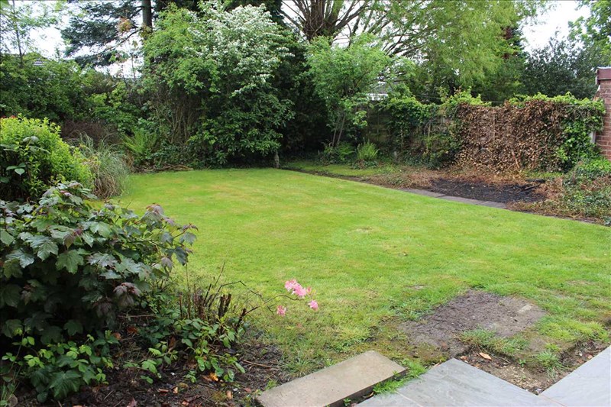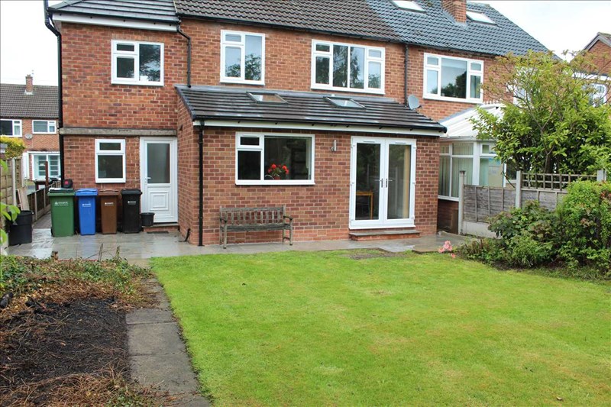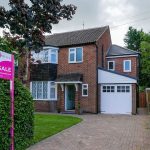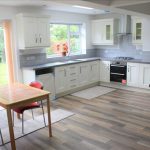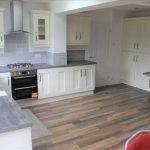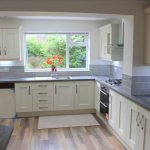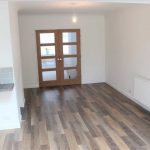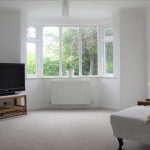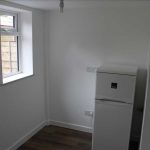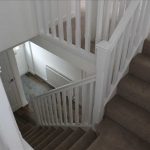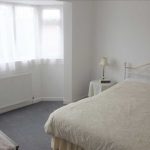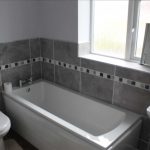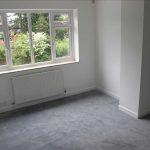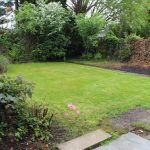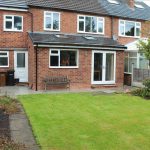Elmsleigh Road, Heald Green
Property Features
- Fully referbished four bedroom extended house
- Utility room/Garage and open plan kitchen/breakfast room
- Sought after location
- Offered with no onward chain
- New kitchen/bathroom/windows/heating system
- Private rear south facing garden/driveway and front garden
- Downstairs W.C
- Priced to sell
Property Summary
To the first floor the split landing offers access to four double bedrooms, bathroom and shower room.
The rear garden is very private mainly laid to lawn and well stocked. To the front of the property is a garden mainly laid to lawn with an array of flowers, bushes and shrubs, entrance to the garage and a block paved driveway.
The stunning and unique family home is conveniently located within a mile of Heald Green village, transport and schooling. Slightly further afield are the large stores on the A34 Bypass. Both the M56/60 motorways and Manchester International Airport are within three miles.
This property is unlikely to be on the market long therefore early viewing is highly recommended to avoid disappointment!!
Full Details
Entrance hallway
Double radiator, luxury Vinyl flooring, stairs to first floor accommodation, under stair storage, door leading to downstairs W.C.
Downstairs W.C
Low level W.C, hand wash basin, double glazed frosted window to the front elevation, heated towel rail, brick effect splash back tiling and extractor fan.
Lounge (3.60m (11' 10") x 3.01m (9' 11"))
Double glazed bay window to the front elevation, double radiator, oak vaneer glazed double doors leading to the kitchen/dining room. coving to ceiling, tv point and ample power sockets.
Kitchen/breakfast room (5.90m (19' 4") x 6.60m (21' 8"))
L shaped kitchen, measurements are maximum.
Stunning kitchen/dining room:
Luxury vinyl floor covering, room for a dining table, French doors to the rear elevation, breakfast bar, ceiling mounted spot lights, two double glazed velux windows, coving to ceiling.
Kitchen comprises of a range of eye level and base level matching units, rolled top work surfaces, stainless steel sink with mixer tap, double glazed window over, brick effect splash back tiling, glass feature display unit, plumbed in for a washing machine, room for a fridge freezer, gas hob with double electric over and extractor hood over. breakfast bar and door leading into the utility room.
Dinning area
Utility room (2.30m (7' 7") x 2.00m (6' 7"))
Door leading to the rear garden, room for a dishwasher, washing machine etc or general storage, door leading to the garage, double glazed window to the rear elevation, double radiator and ample power sockets.
First floor landing
Double glazed window to the front elevation, entrance to the loft area, ceiling mounted spot lights, and power sockets.
Shower room
Shower cubicle with power shower, low level w. c. hand wash basin, tiled to walls, double glazed frosted window, ceiling mounted spot lights and extractor fan.
Bedroom one (3.20m (10' 6") x 3.50m (11' 6"))
Double glazed bay window to the front elevation, double radiator and ample power sockets.
Bathroom (1.70m (5' 7") x 2.60m (8' 6"))
Stunning family bathroom comprising of : panelled bath, mosaic tiling, shower cubicle with power shower, double glazed frosted window, ceiling mounted spot lights, luxury vinyl flooring, low level w.c. and extractor fan.
Bedroom Two (3.30m (10' 10") x 4.30m (14' 1"))
Double glazed window, double radiator, light point and ample power sockets.

