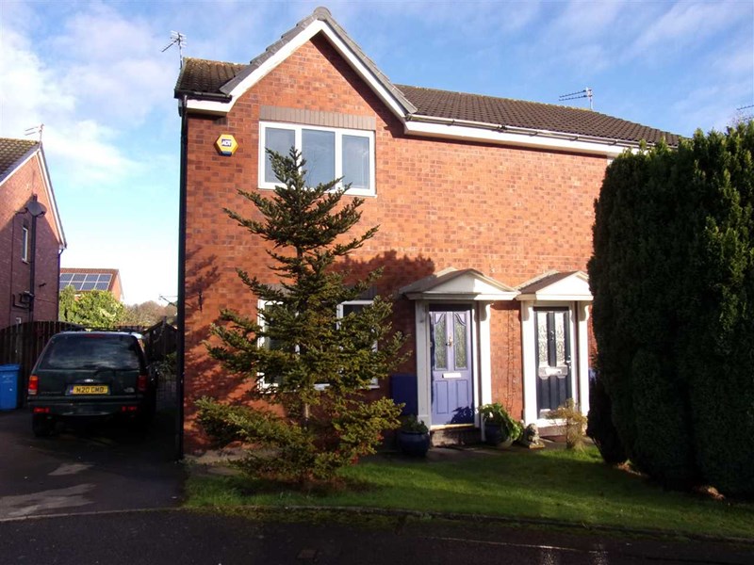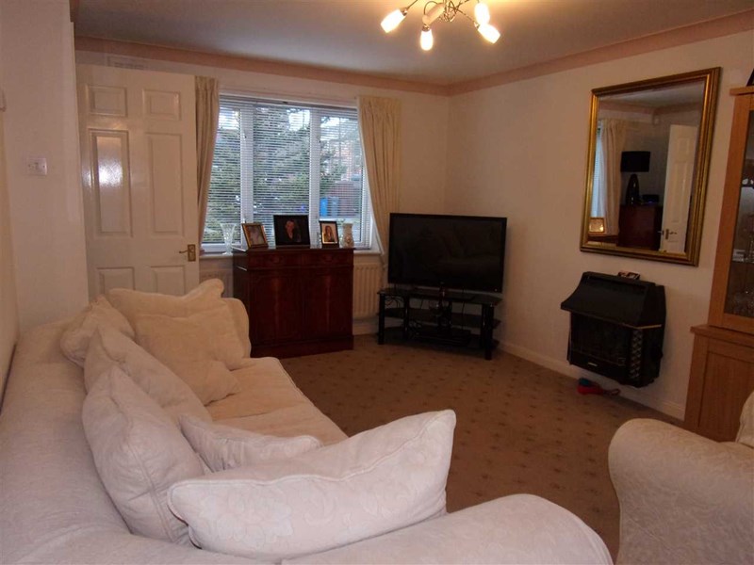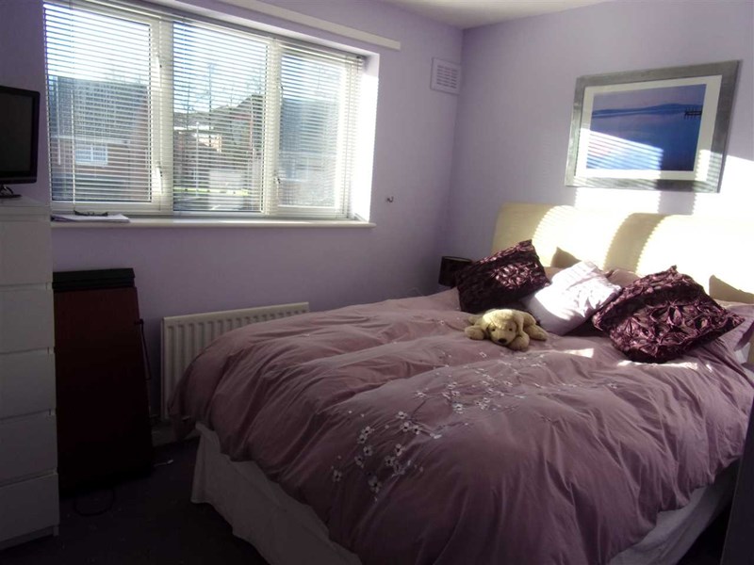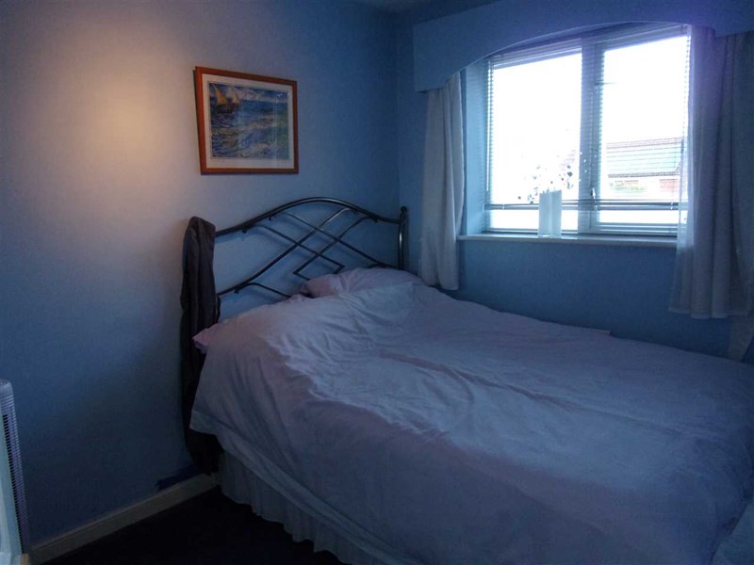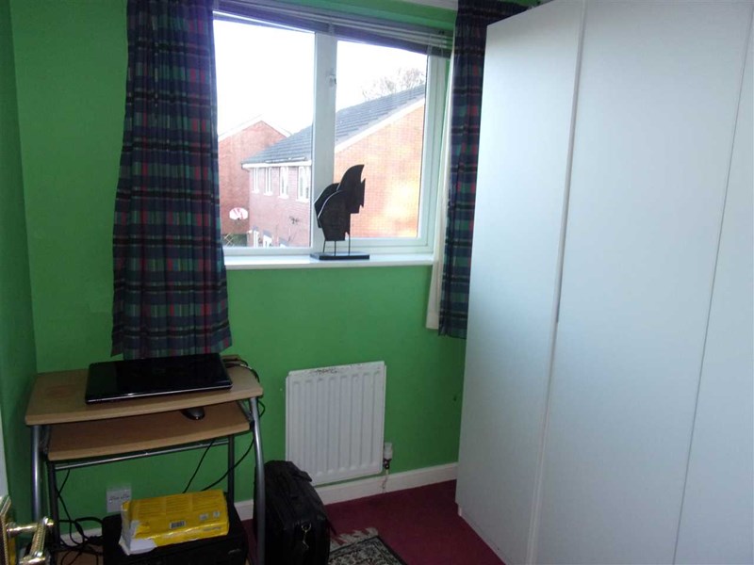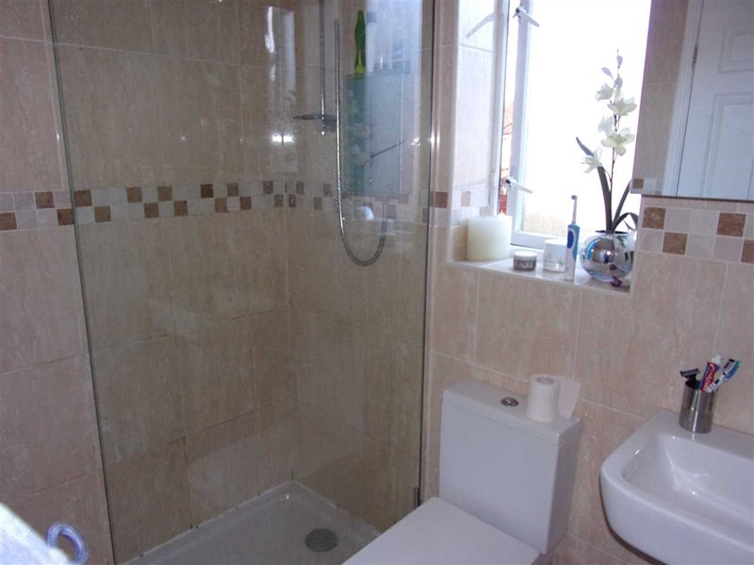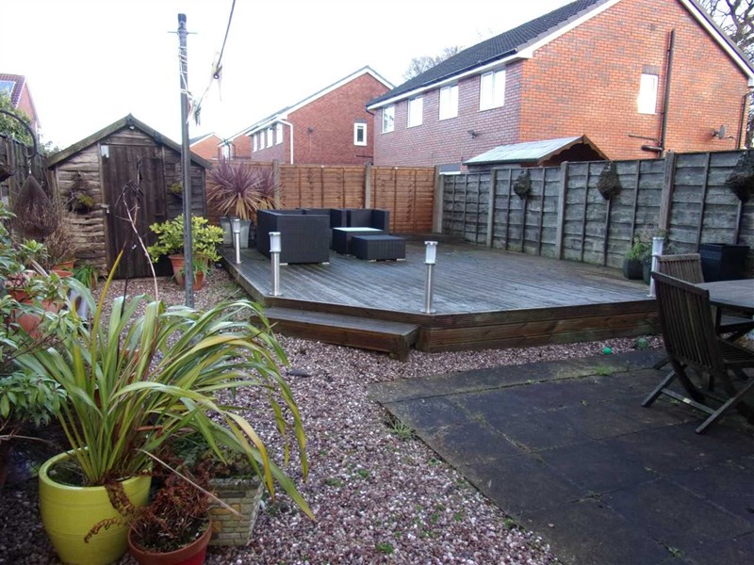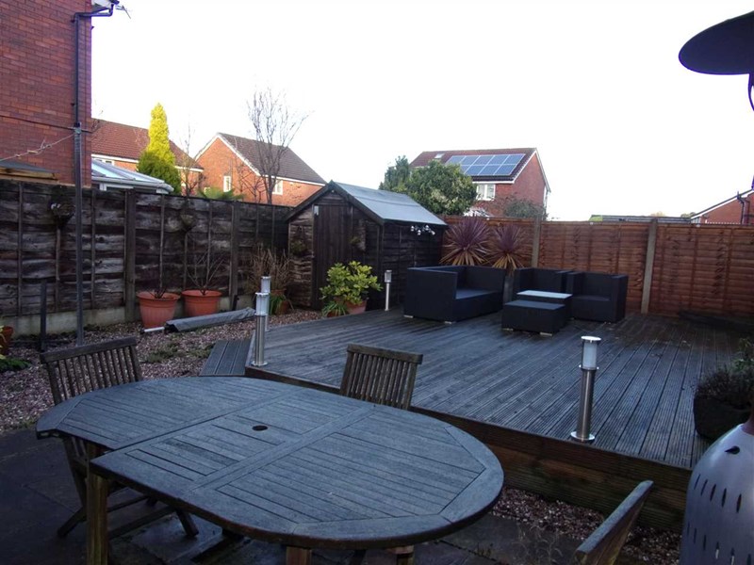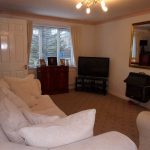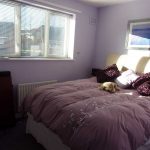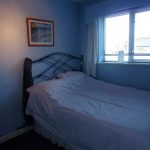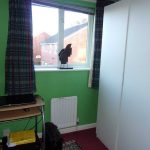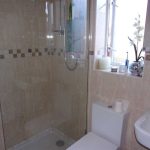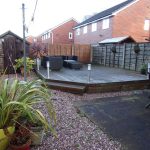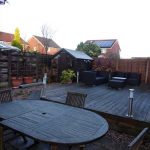Haslington Road, Wythenshawe
Property Features
- Modern Three Bedroom Semi Detatched
- Large L-shaped Reception Room
- Modernised three piece shower room
- Gas Central Heated & Double Glazed Throughout
- Gardens to the front and rear
- Shared Off Road Parking
- Cul De Sac position
- Great location
- Viewing is a must
- INVESTORS ONLY!!
Property Summary
Full Details
Entrance Hall
Giving access to the upstairs and living area. Radiator
Living room (4.43m (14' 6") x 3.47m (11' 5"))
With a double glazed window to the front. Wall mounted living flame coal effect fire. Radiator.
Dining Room (3.10m (10' 2") x 2.42m (7' 11"))
Giving access to the kitchen. Access to rear garden through double glazed sliding door. Radiator.
Kitchen (3.09m (10' 2") x 2.03m (6' 8"))
With a double glazed window to the rear overlooking the garden. Matching wall and base units with complimentary work surfaces and tiled splash back. Sink with mixer tap. Integrated oven with four ring gas hob and hood over. Space for fridge and freezer and washing machine
Master Bedroom (3.49m (11' 6") x 2.58m (8' 5"))
With a double glazed window to the front. Fitted wardrobes and built in storage cupboard. Radiator.
Second bedroom (2.88m (9' 5") x 2.25m (7' 5"))
With a double glazed window to the rear. Radiator,
Third Bedroom (2.32m (7' 7") x 2.19m (7' 2"))
With a double glazed window to the rear. Radiator,
Shower room (1.65m (5' 5") x 1.94m (6' 5"))
A modern three piece shower room with consisting of; a good size walk in shower cubicle, low level WC and a pedestal wash hand basin. Tiled to all elevations and a chrome towel radiator. A double glazed frosted window to the side.
Rear Garden
With a paved patio area plus a raised an treated decking area. All bordered with a pebbled footpath leading to a shed.
Rear Garden
Front of the property
The front of the property offers a shared driveway. The front garden is laid to lawn. The property is situated at the head of the cul de sac.

