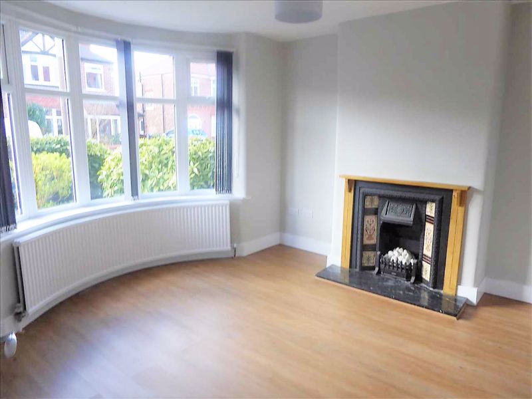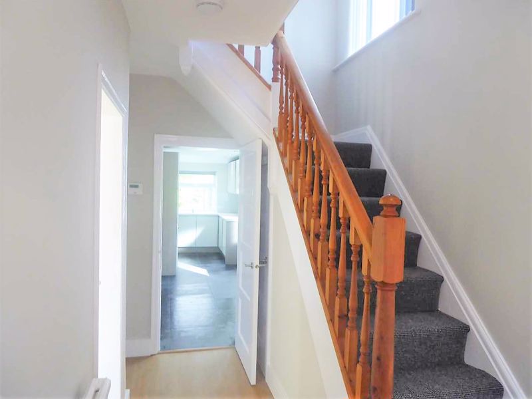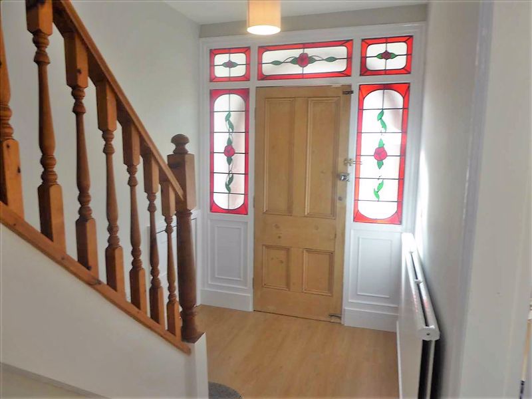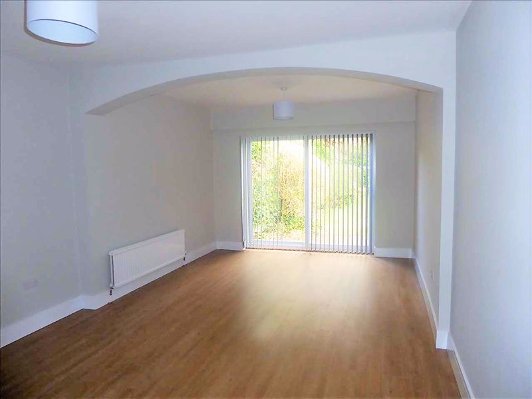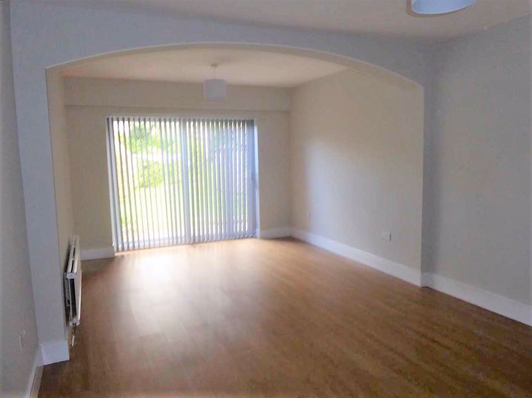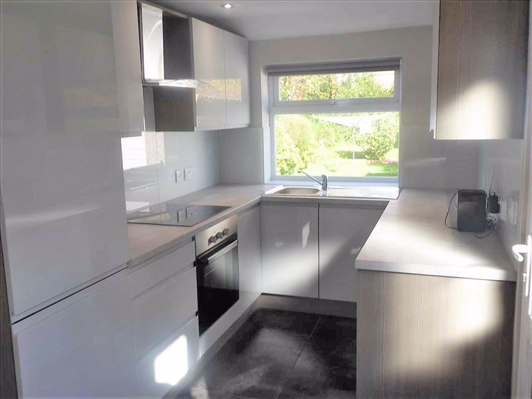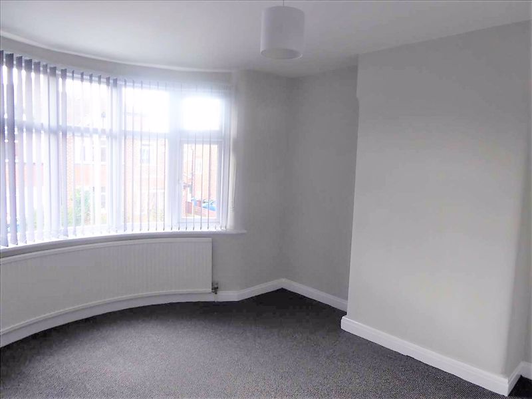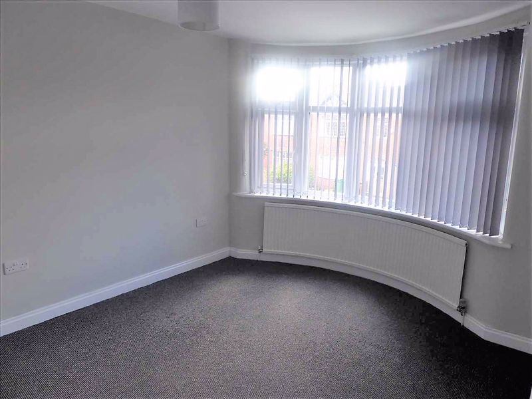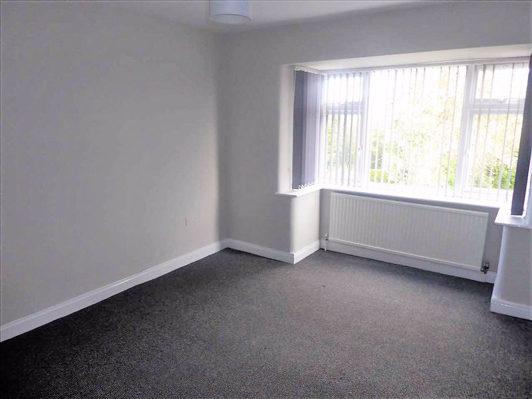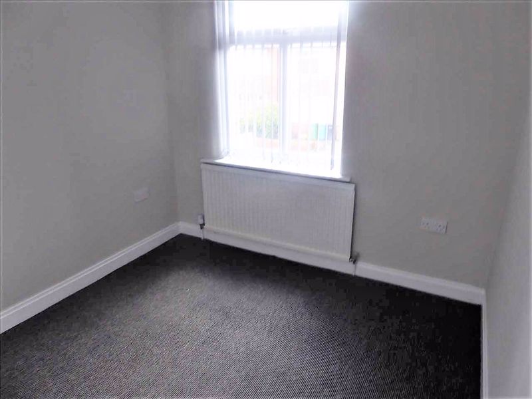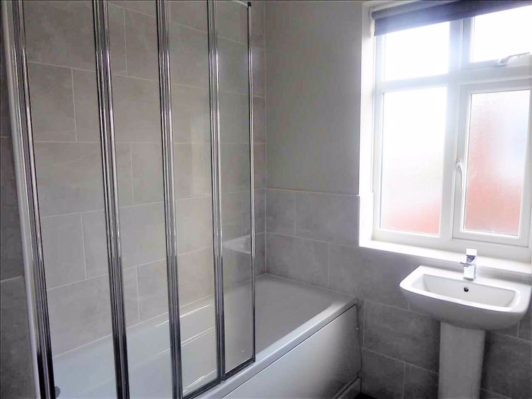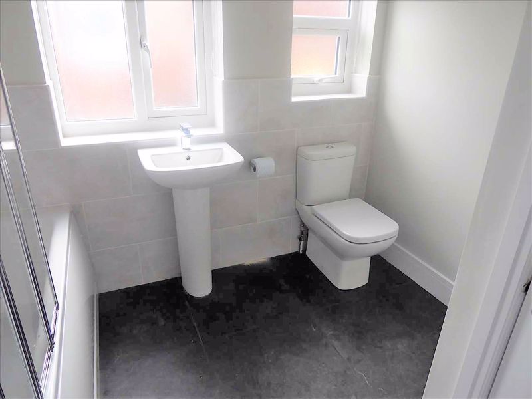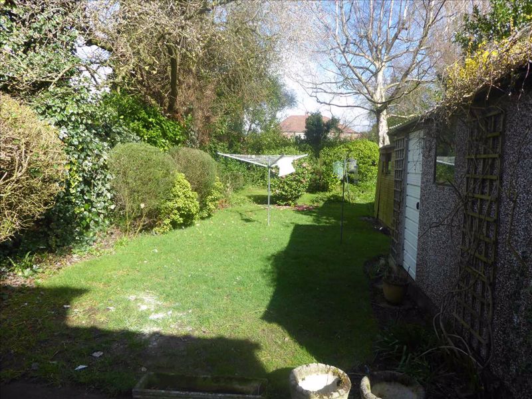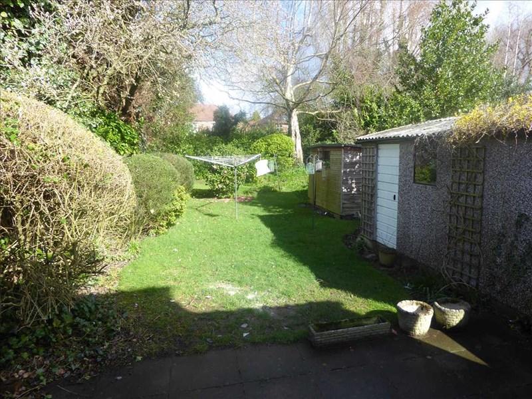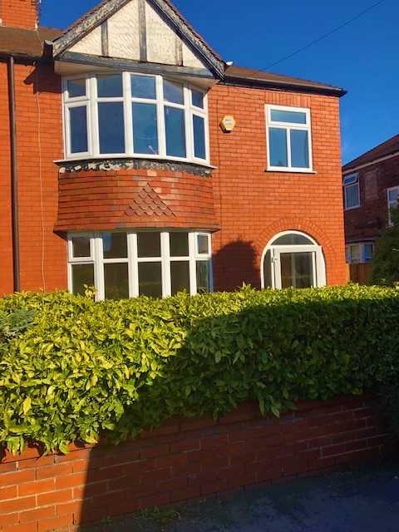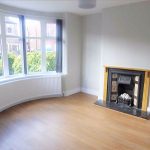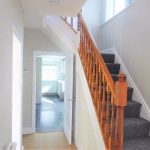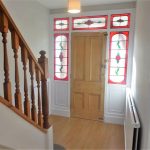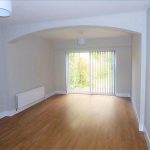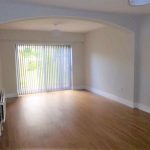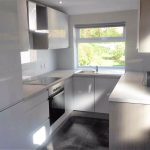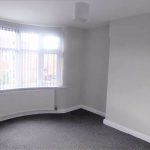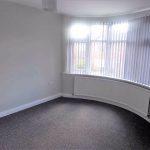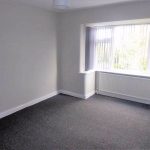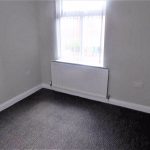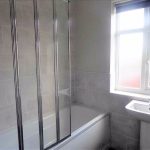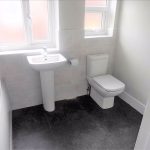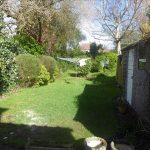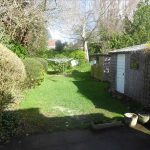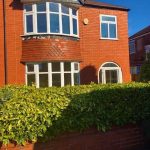Lawson Avenue, Gatley
Property Features
- Three bedroom semi detached
- Recently been renovated throughout to a high standard
- Two great size reception rooms
- Gas central heating and double glazed throughout
- Brand new fitted kitchen including some appliances
- Off road parking and single detached garage
- Three piece bathroom suite
- Beautiful Spacious Rear Garden
- VIEWINGS ARE HIGHLY RECCOMENDED
Property Summary
The property has been fully refurbished to a high standard throughout and is just having the finishing touches done to it. This property is IMPRESSIVE and incredibly comfortable to suit the modern family lifestyle. In brief this property comprises of:- Private Entrance Hallway, Lounge with Bay Window, Under stairs storage, Large second reception room with new patio doors giving access to the rear garden. Brand new fitted galley style kitchen. Three great size bedrooms , New fitted three piece bathroom suite. The property also comes with off road parking and single detached garage.
This property is within close proximity to excellent primary and secondary schools, Motorway Network, Playing Fields, Train Station, Manchester International Airport and a stones throw from Gatley Village Centre.
Please call 0161 491 2200 to arrange a viewing!!!
Full Details
Hall way (4.20m (13' 9") x 2.20m (7' 3"))
Spacious hallway wooden flooring, radiator, and ceiling light.
Lounge (4.00m (13' 1") x 4.20m (13' 9"))
Large reception room wooden flooring, bay window, gas fire, Upvc windows, radiator and ceiling light.
Second reception room (7.00m (23' 0") x 4.00m (13' 1"))
Extended living room, Upvc sliding doors at rear of the elevation wooden flooring and ceiling lights.
Kitchen (5.70m (18' 8") x 2.20m (7' 3"))
Immaculate new kitchen, a range of wall and base units, gas oven and four ring gas hob with extract above, integrated fridge freezer and dishwasher space for washing machine.
First bedroom (4.30m (14' 1") x 3.50m (11' 6"))
Upvc bay window, radiator, carpet and ceiling light.
Second bedroom (4.30m (14' 1") x 3.50m (11' 6"))
Upvc bay window, radiator, carpet and ceiling light.
Third bedroom (2.50m (8' 2") x 2.50m (8' 2"))
Upvc Window radiator, carpet and ceiling light.
Bathroom (2.60m (8' 6") x 2.60m (8' 6"))
Rear garden

