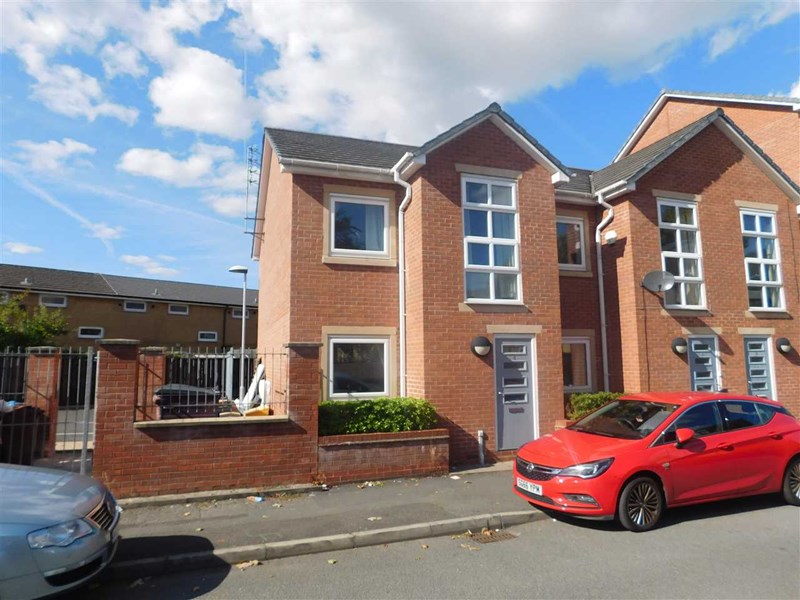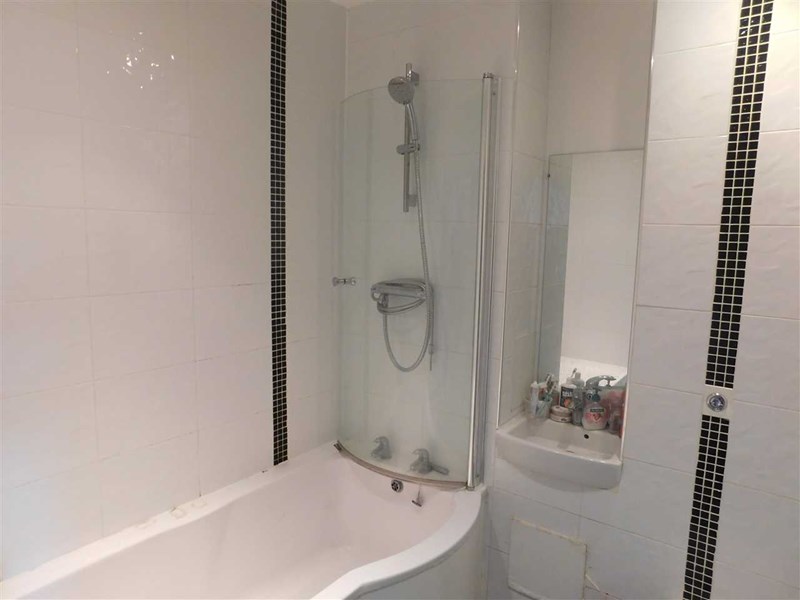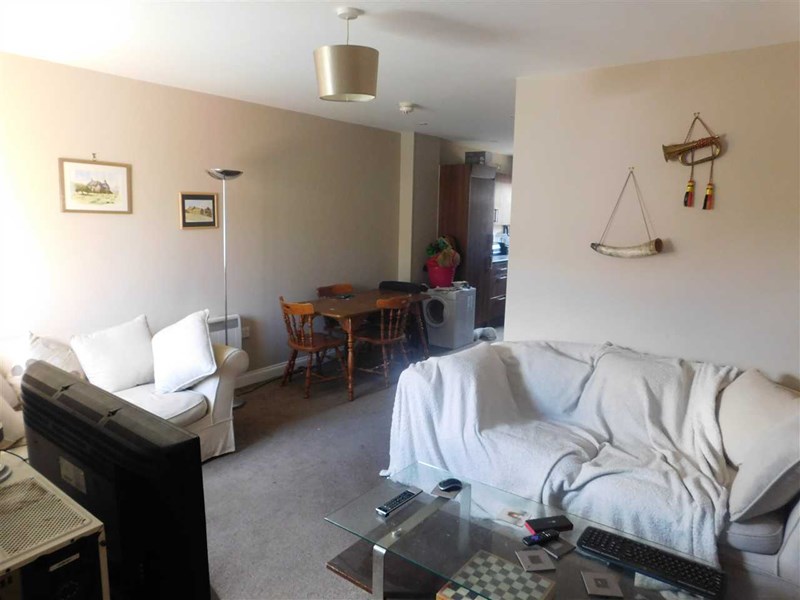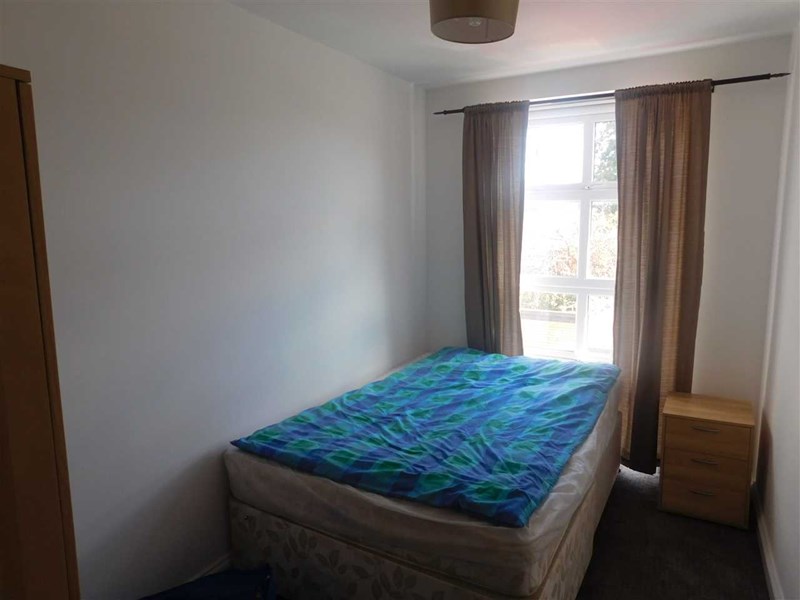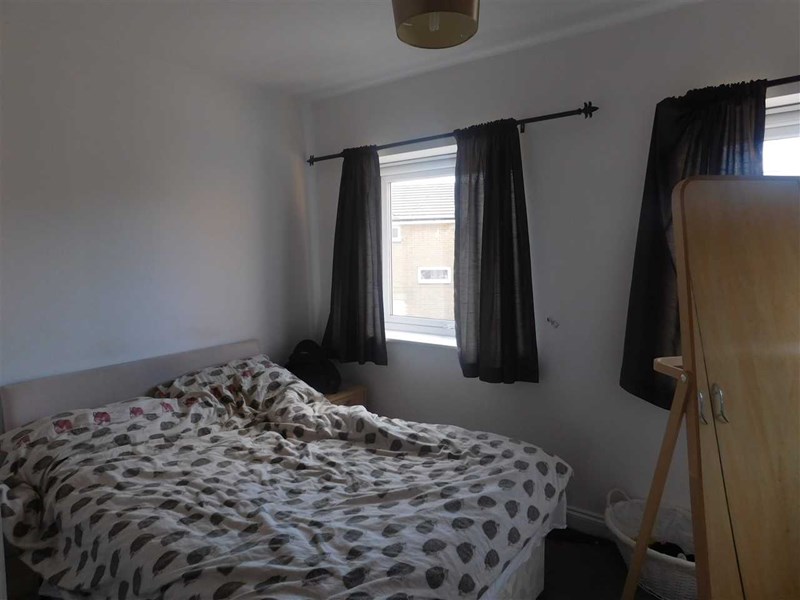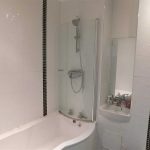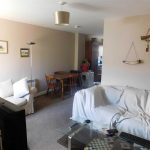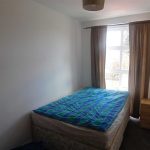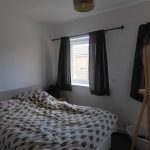Pepperhill Road, Hulme
Property Features
- Modern three bedroom townhouse
- Open plan living/dining kitchen
- Three piece family bathroom and downstairs WC
- Electric Heating & Double Glazed
- Courtyard garden
- Allocted parking
- No foward chain
Property Summary
• The property is leasehold
• The Lease term is 150 years from 28th February 2005
• The remaining term is 136 years
• The ground rent is £350.00 per an. It is reviewed in accordance with the ninth schedule of the lease. The rent was increased in March 2019 and therefore not subject to review until 2029.
• The monthly service charge is £48.32
Full Details
Entrance hall
Access to the living room.
Living room (4.10m (13' 5") x 3.00m (9' 10"))
With a double glazed window to the front. Carpeted flooring. Wall mounted electric heater.
Dining room/Kitchen (4.60m (15' 1") x 2.10m (6' 11"))
With a double glazed window to the rear. A range of matching wall and base units with complimentary roll top work surface. Sink with mixer taps. Integrated fridge freezer. Dishwasher. Wall mounted heater. Access into the inner hallway
Inner hall
Access to the first floor, access to the rear of property. Carpeted flooring. Wall mounted heater. Under stairs storage.
Downstairs WC
With a low level WC, pedestal wash hand basin. Vinyl flooring. Extractor
Stairs and landing
Carpeted flooring. Spindle balustrade.
Bedroom (3.50m (11' 6") x 2.30m (7' 7"))
With two double glazed windows to the rear. Carpeted flooring. Fitted wardrobes. Wall mounted electric heater.
Bedroom (3.00m (9' 10") x 2.00m (6' 7"))
With a double glazed window to the front. Carpeted flooring. Wall mounted electric heater.
Bedroom (3.30m (10' 10") x 2.00m (6' 7"))
With a double glazed window to the front. Carpeted flooring. Wall mounted electric heater.
Bathroom
With a three piece bathroom suite in white. P-shaped bath with mixer tap and shower over. Wall mounted wash hand basin. Low level WC.
Externally
Courtyard garden. With access to allocated parking.

