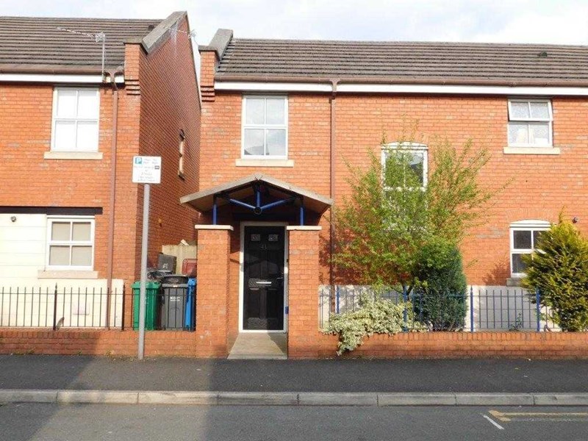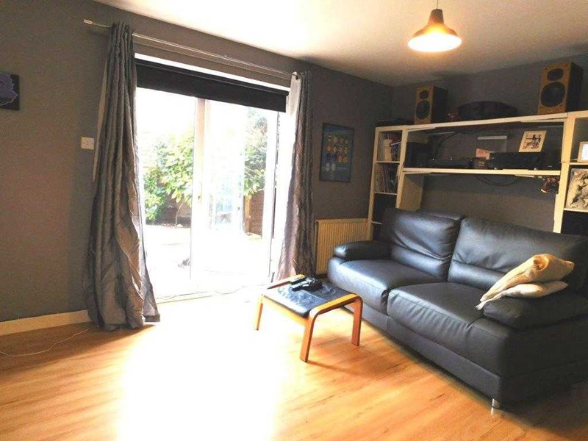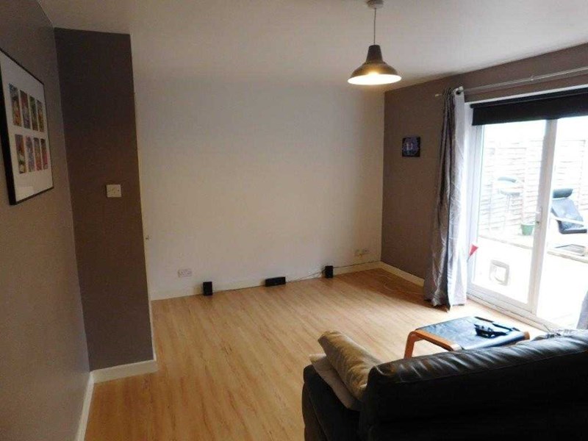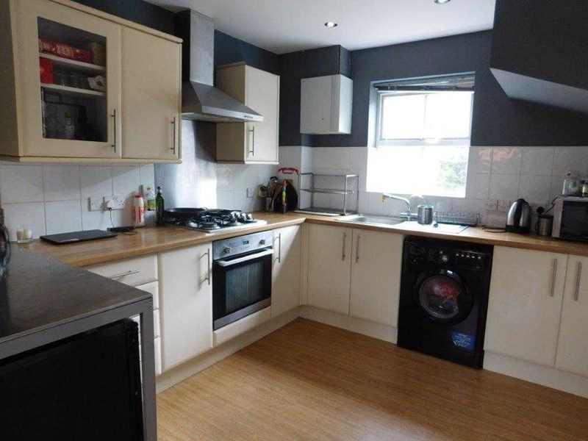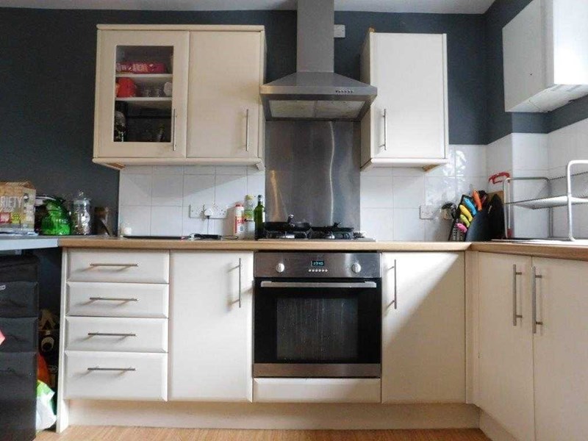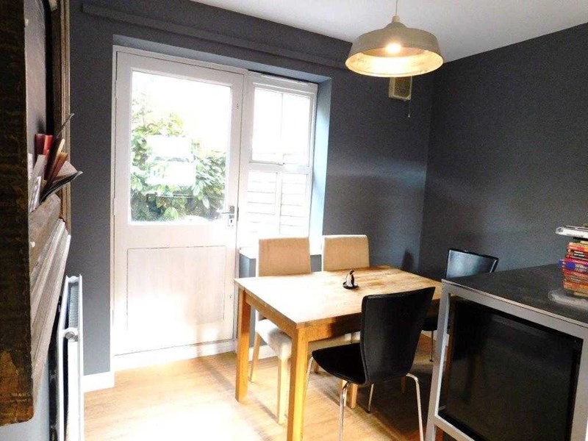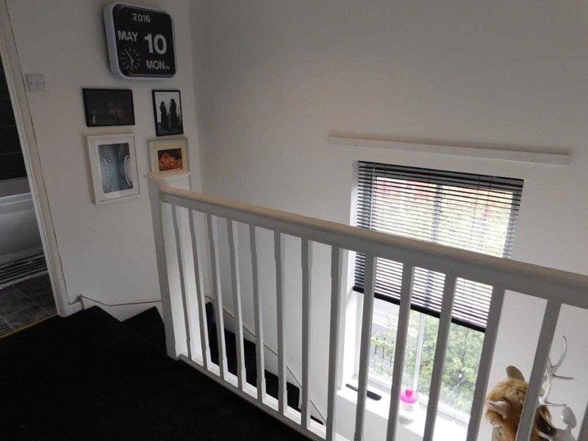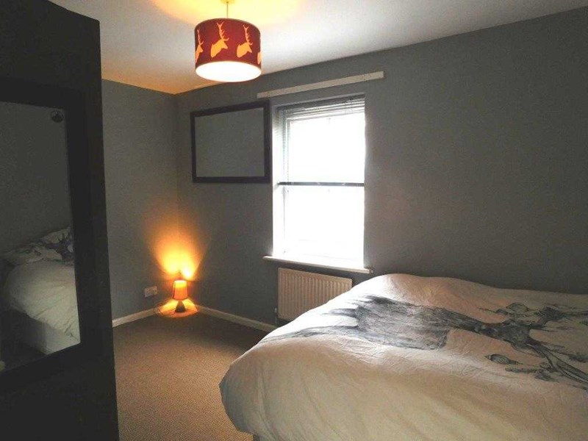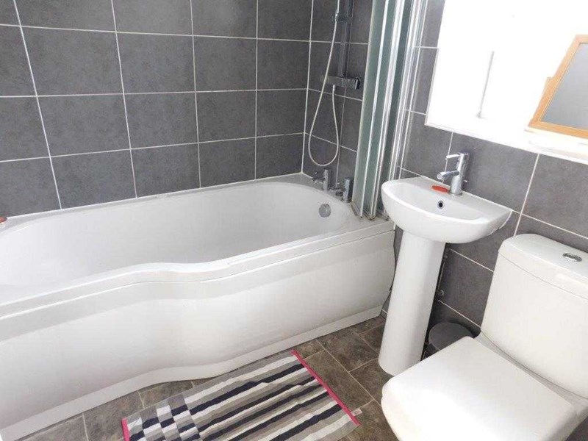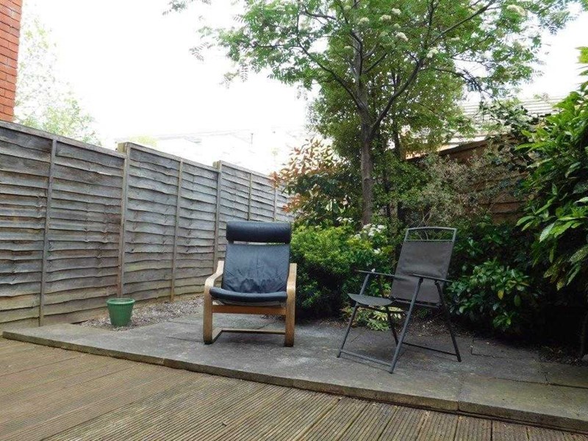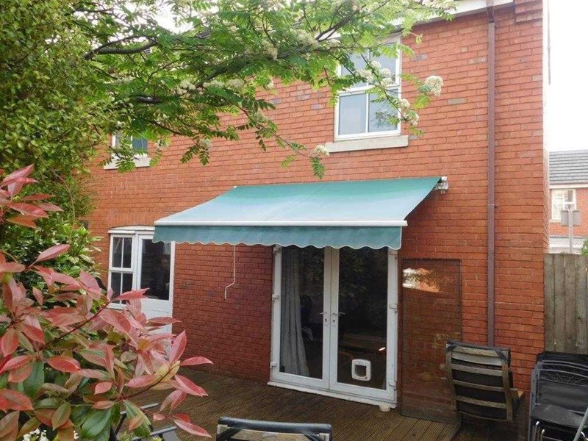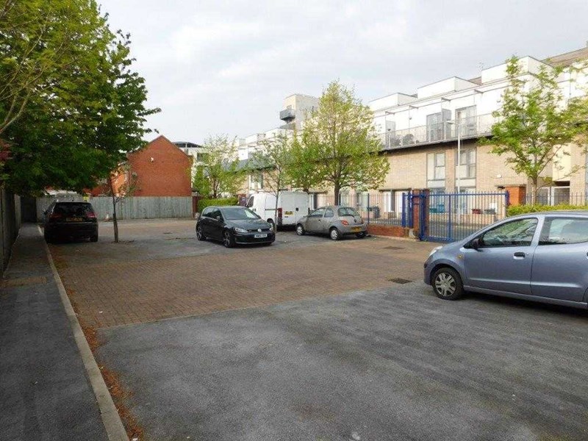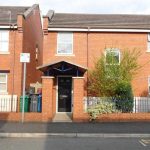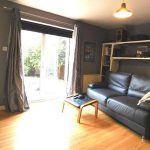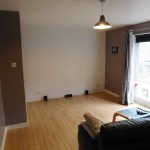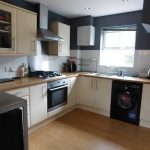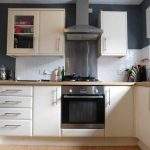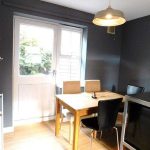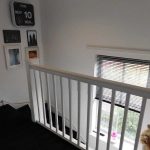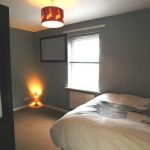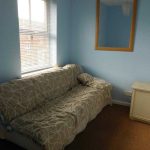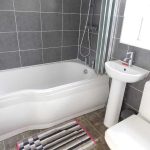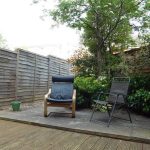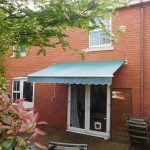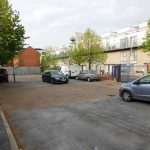Peregrine Street, Hulme
Property Features
- Modern Three Bedroom Terraced House
- Open Plan Living Room
- Modern Kitchen-Diner
- Modernised Three Piece Bathroom Suite
- Fully Gas Central Heated
- Double Glazed
- Garden Front & Rear
- Secure Allocated Parking
- Must View ASAP!
Property Summary
Full Details
Living Room (4.70m (15' 5") x 2.80m (9' 2"))
With double glazed double doors giving access to the decked area at the rear of the property. Under stairs storage. Laminate flooring and a radiator.
Living Room
Kitchen/Dining Area (4.70m (15' 5") x 2.80m (9' 2"))
Dual aspect with a double glazed window to the front and also to the rear, at the rear there is also a single door. A range of matching wall and base units with roll top work surface. Integrated oven with four ring gas hob over and chimney style hood. Tiled splash back. Washing machine and fridge/freezer. Radiator.
Kitchen
Dining Area
Landing
With a spindle balustrade and carpeted flooring.
Master Bedroom (4.20m (13' 9") x 2.50m (8' 2"))
With a double glazed window to the rear. Carpeted flooring. Radiator.
Bedroom Two (2.80m (9' 2") x 2.50m (8' 2"))
With a double glazed window to the rear. Carpeted flooring. Radiator.
Bedroom Three (2.60m (8' 6") x 1.90m (6' 3"))
With a double glazed window top the front. Carpeted flooring. Radiator.
Bathroom
With a leaf effect double glazed window to the front. Low level WC. pedestal wash hand basin with mixer shower over. Extractor fan. Tiled to three elevations
Rear
Enclosed rear garden with plants, shrubs and trees. Decked area. Access to the communal secure car parking area.
External Rear
Enclosed rear garden with plants, shrubs and trees. Decked area with extendable canopy over. Access to the communal secure car parking area.
Car Park

