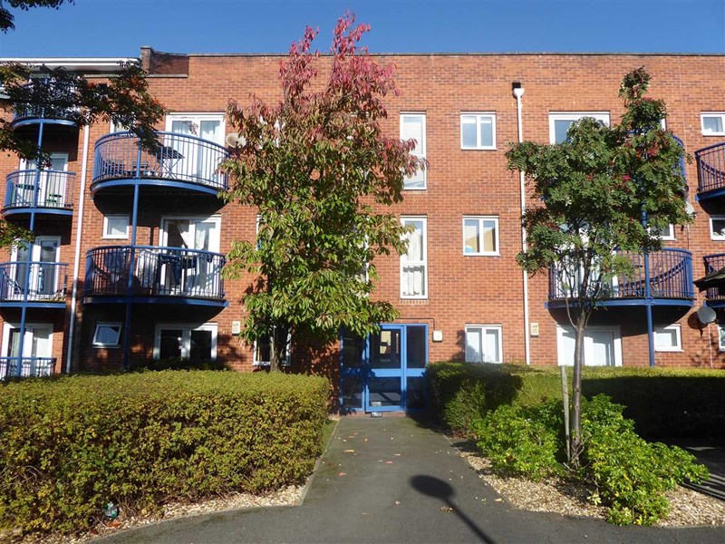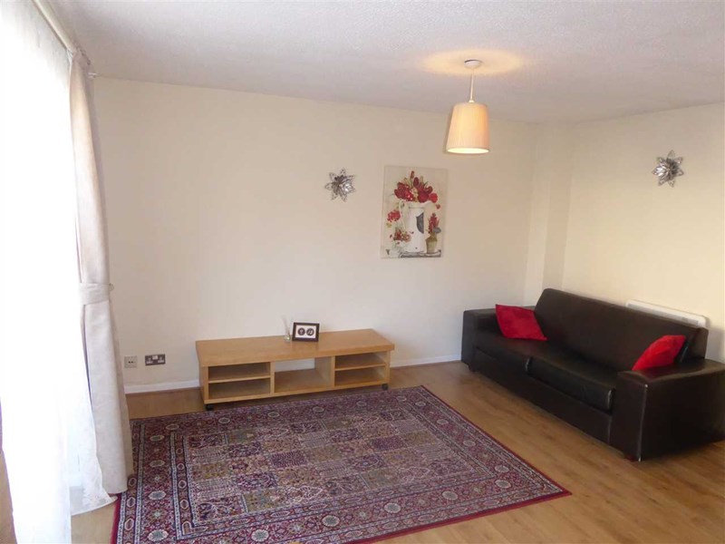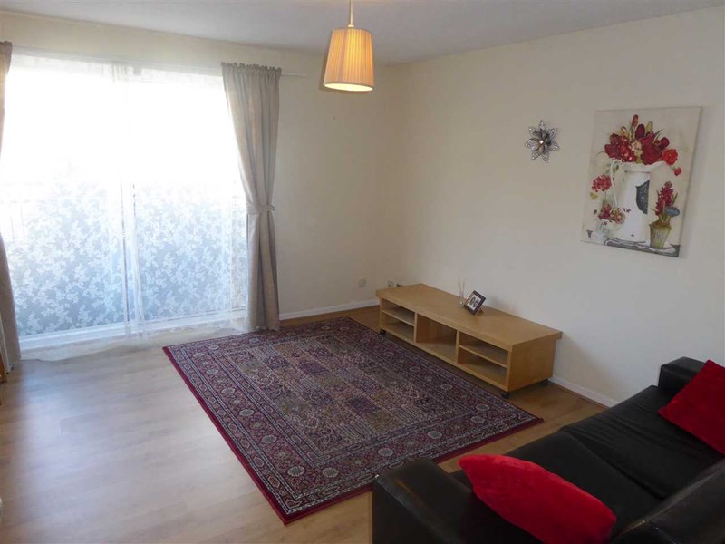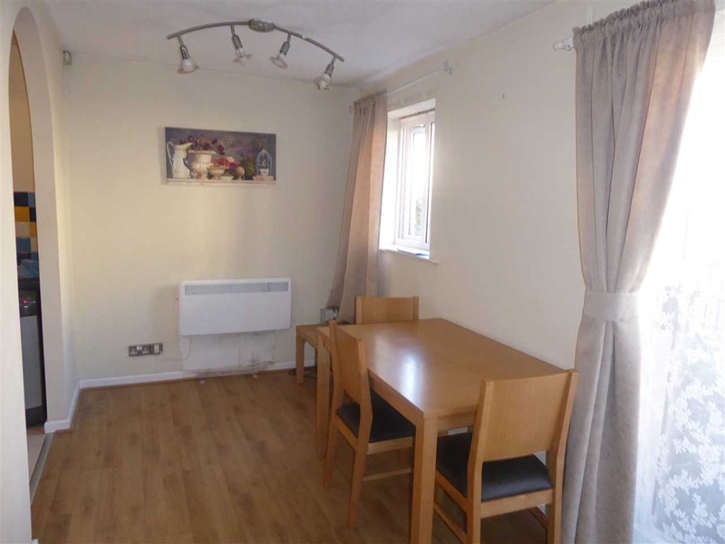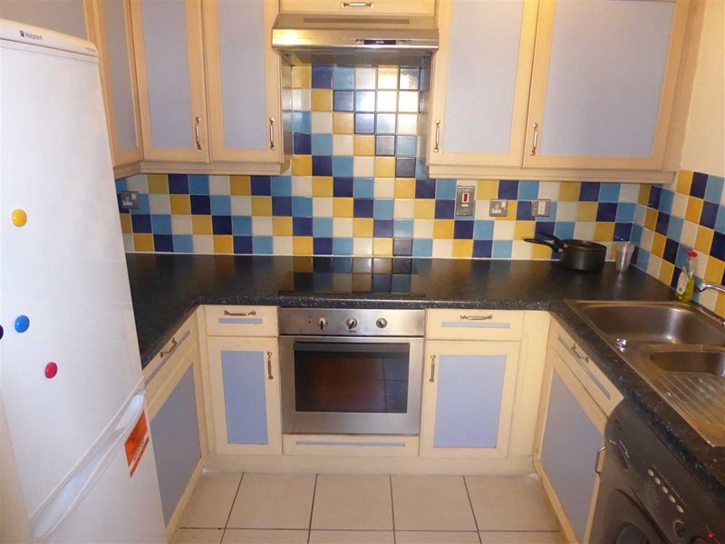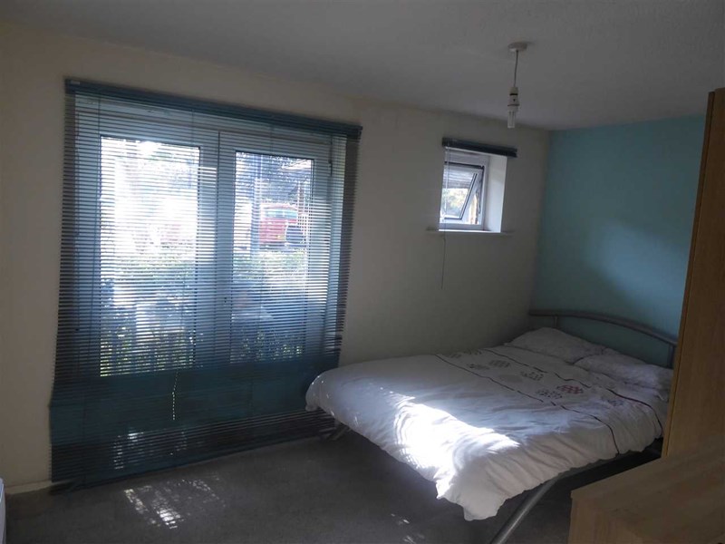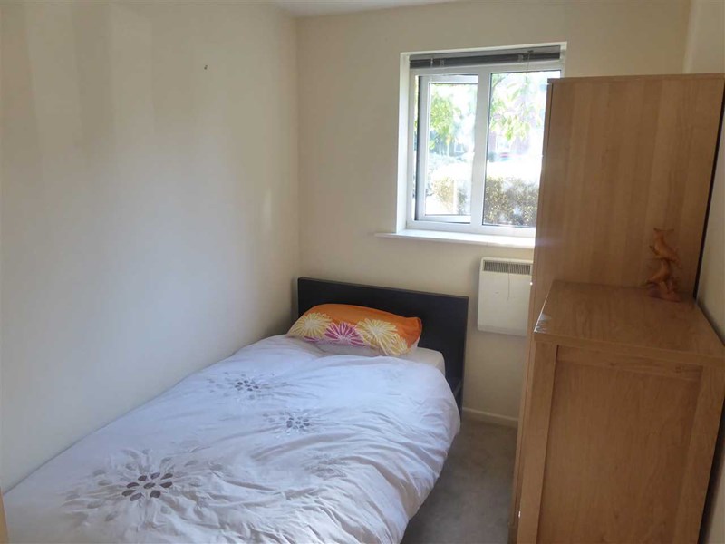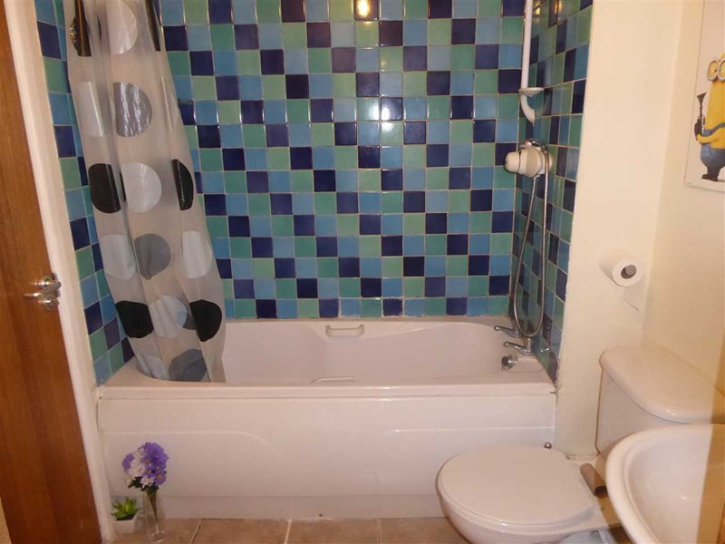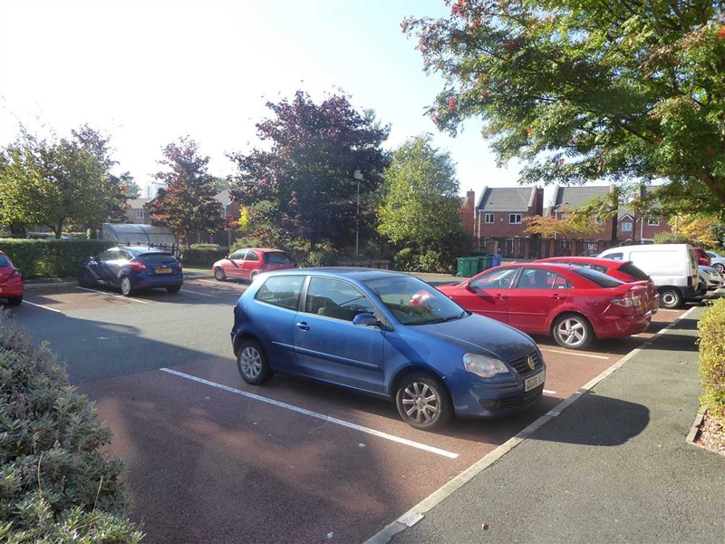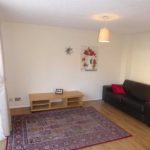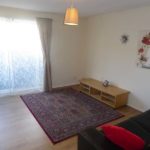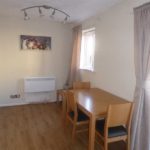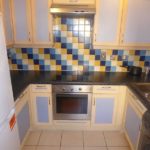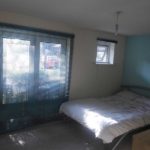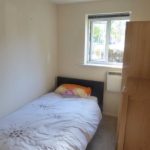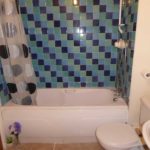Stretford Road, Hulme
Property Features
- Ground floor two bedroom apartment
- Open plan living/dining room
- Currently rented at £700pcm
- 150 YEAR LEASE FROM 1994
- Electric heating & double glazing
- Secure parking
- SERVICE CHARGE £115.00 per month INCLUDING GROUND RENT
Property Summary
This is currently tenanted at £700 pcm can be sold with tenants in situ SERVICE CHARGE £115.00 per month INCLUDING GROUND RENT
Full Details
Entrance hall
Access the living room, both bedrooms and the bathroom. Housing for the water tank. Storage cupboard. Intercom. Electric heater. Laminate flooring.
Lounge (4.10m (13' 5") x 3.30m (10' 10"))
Double glazed window to the front. Open plan into the dining room. Laminate flooring. Electric heater.
Dining Room (3.10m (10' 2") x 2.70m (8' 10"))
With a double glazed window to the front. Open plan to the living room and the kitchen. Laminate flooring. Electric heater.
Kitchen (2.90m (9' 6") x 2.60m (8' 6"))
With a range of matching wall and base units and a roll top work surface. Tiled splash back. Integrated oven with four ring hob over with hood. Space for a fridge freezer. Space for a washing machine. sink and one half with mixer tap.
Bedroom One (3.80m (12' 6") x 3.20m (10' 6"))
With a double glazed door leading out to the rear of the property. Laminate flooring and electric heater. Access into the bathroom.
Bedroom Two (3.20m (10' 6") x 2.10m (6' 11"))
With a double glazed window to the rear. Electric heater. Laminate flooring.
Bathroom
A three piece bathroom suite comprising; panelled bath with shower over. Low level WC. Pedestal wash hand basin. Tiled elevations. Extractor.
Externally
Secured allocated parking. Communal gardens

