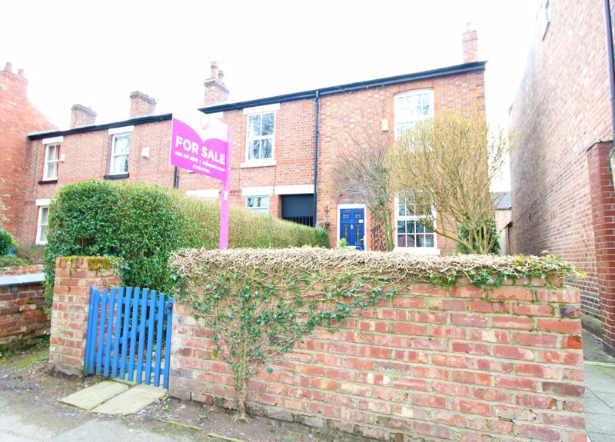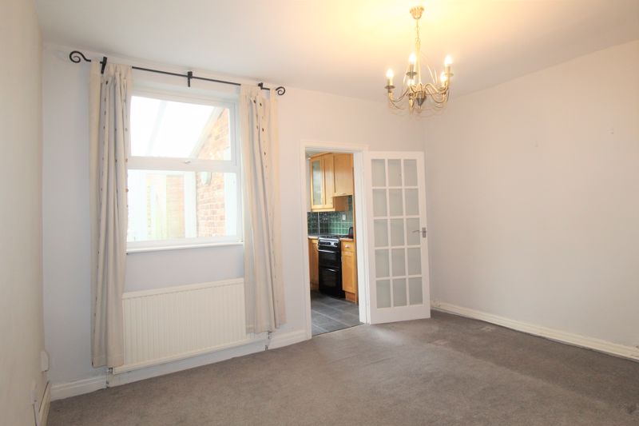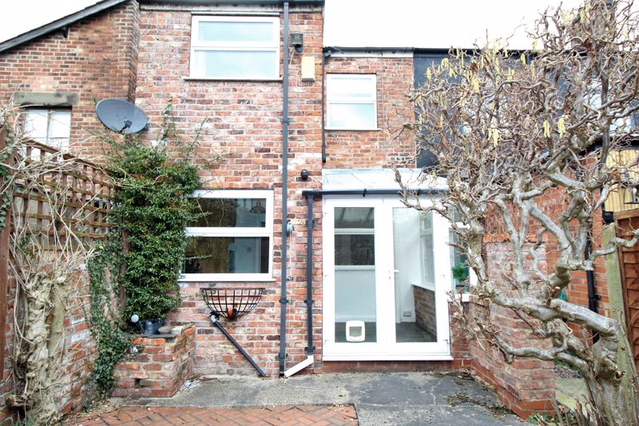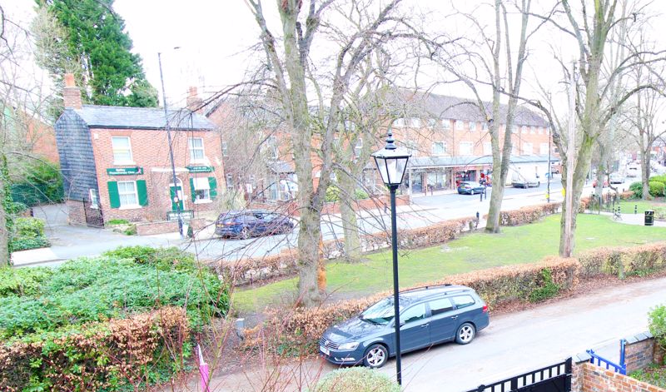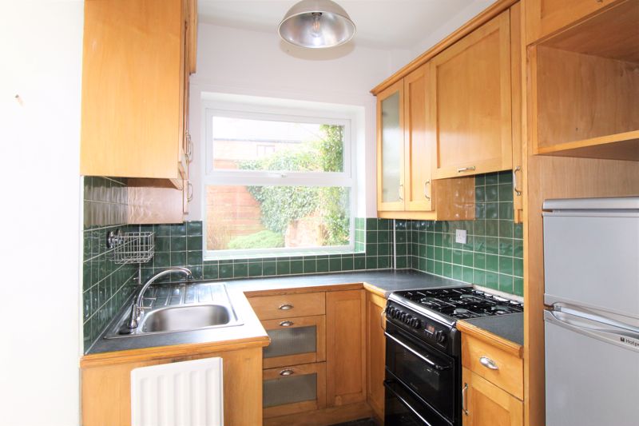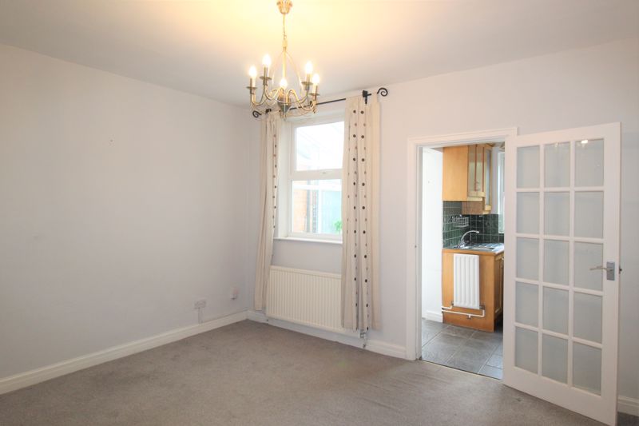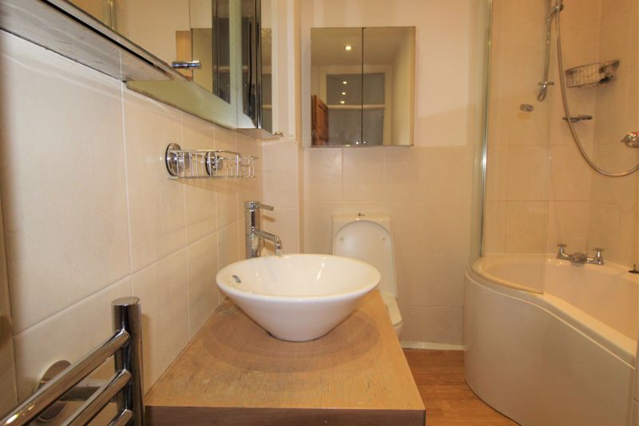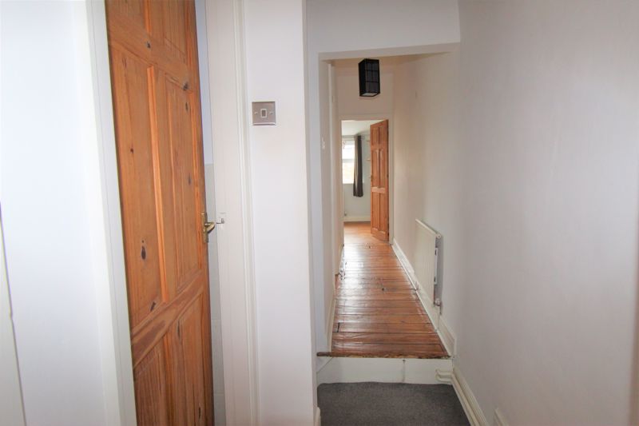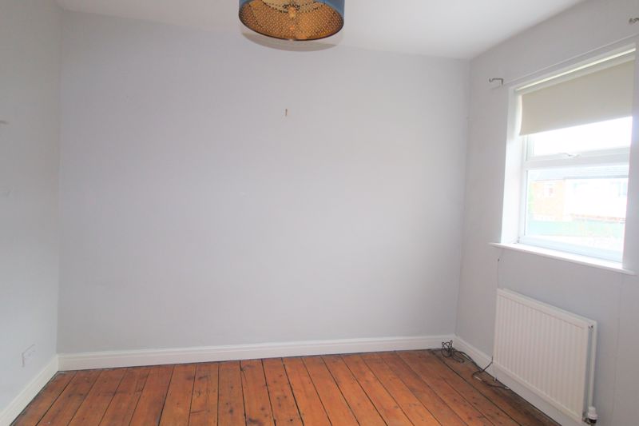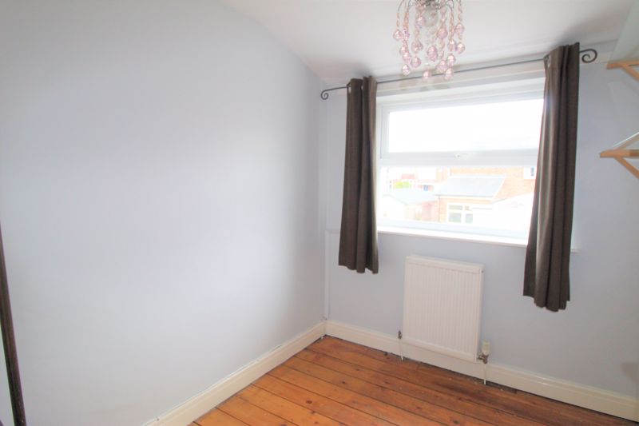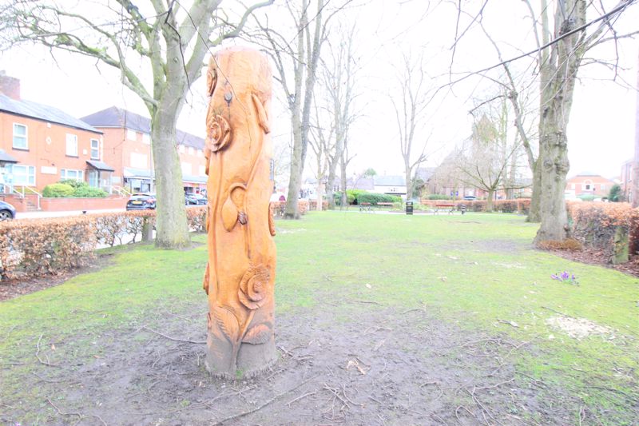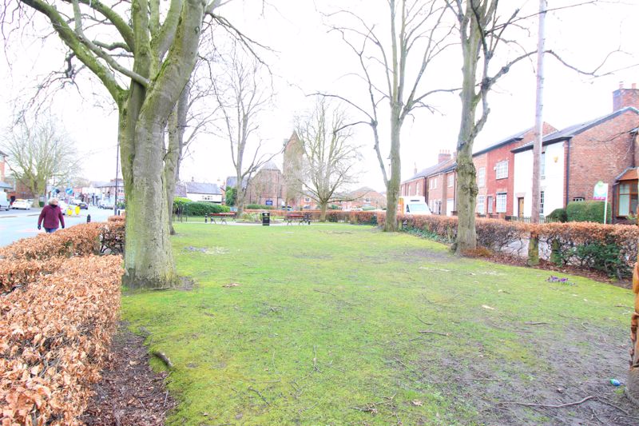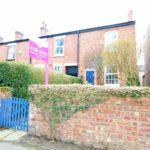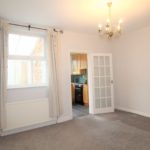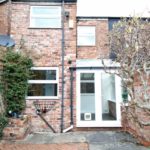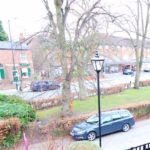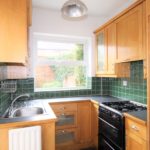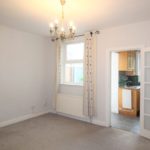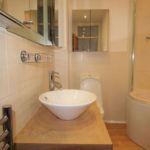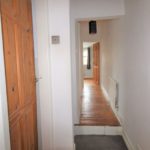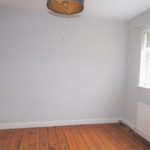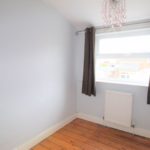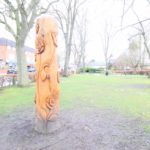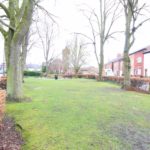Gatley Green, Cheadle
Property Features
- Superb location over looking Gatley Green conservation area
- Situated Within Walking Distance of Gatley Primary School & Train Station
- Three bedrooms and two reception rooms and cellars
- Gardens to the front and rear of the property
- Sun room/conservatory
- Offered with no chain and vacant possession
- Built in 1900's
- Council tax band D and EPC rating E
Property Summary
Location......location....location!
This immaculately presented and easy to maintain three bedroom cottage is the perfect acquisition for a buyer looking for a property that is ready to move into and Overlooking Gatley Green Conservation Area and Situated Within Walking Distance of Gatley Primary School & Train Station.
In brief property comprises; lounge, dining room, kitchen and sun room, hallway with three bedrooms and a family bathroom with amazing cellar space for a utility or storage.
This charming property also benefits from an enclosed courtyard garden to the rear.
This home isn't likely to hang around for long therefore early viewing is advised to avoid disappointment!!
LOCATION
Gatley offers a good selection of shops, pubs and restaurants and provides excellent educational facilities for children of all ages. Cheadle Royal Shopping Centre is close by together with access to the A34 by-pass which leads to Handforth Dean and Stanley Green Retail Park. Motorway connections to the M60 are available at both ends of the village, Manchester International Airport is easily accessible, whilst railway stations are situated at nearby Gatley and Cheadle Hulme.
Full Details
Lounge (13' 4'' x 10' 8'' (4.06m x 3.25m))
Composite front door with double glazed leaded glass lights, Upvc double glazed window, cast iron fireplace with an opening for a real fire. wall mounted radiator and stripped timber flooring.
Inner hall
Stairs to first floor and light
Dining room (13' 5'' x 10' 10'' (4.09m x 3.30m))
Upvc double glazed window, wall mounted radiator, recess area leading into cellars, door leading into the kitchen and light point.
Kitchen (7' 8'' x 6' 5'' (2.34m x 1.95m))
Kitchen is fitted with a range of eye level and base level matching wooden units, sink inset with drainer and mixer tap, roll top work surfaces, gas and electric power points, splash back tiling, ceramic tiled flooring, single radiator, room for a fridge freezer and Upvc double glazed window.
Sun room/conservatory (8' 0'' x 6' 0'' (2.44m x 1.83m))
Feature exposed walls,Upvc double glazed french doors to the rear garden, ceramic tiled flooring and light point.
First floor landing
Bedroom One (11' 0'' x 10' 2'' (3.35m x 3.10m))
Upvc double glazed window, double radiator and stripped wooden flooring.
Bedroom Two (13' 5'' x 7' 0'' (4.09m x 2.13m))
Bedroom Three (7' 10'' x 6' 6'' (2.39m x 1.98m))
Upvc double glazed window, double radiator and stripped wooden flooring.
Bathroom
Contemporary white suite, comprising shaped bath with chrome shower over and curved shower screen, vanity unit incorporating wash basin, low level toilet, laminate wood effect flooring, complementary tiled walls, chrome tiled radiator.
cellars (13' 10'' x 10' 10'' (4.21m x 3.30m))
Externally
To the rear of the property is a enclosed courtyard enjoying a good degree of privacy with block paved area and shaped stone chipping area with wall surround enhanced with varied shrubs, fencing to the side and rear.
To the front is a well stocked garden and low maintenance with shrubs and bushes .

