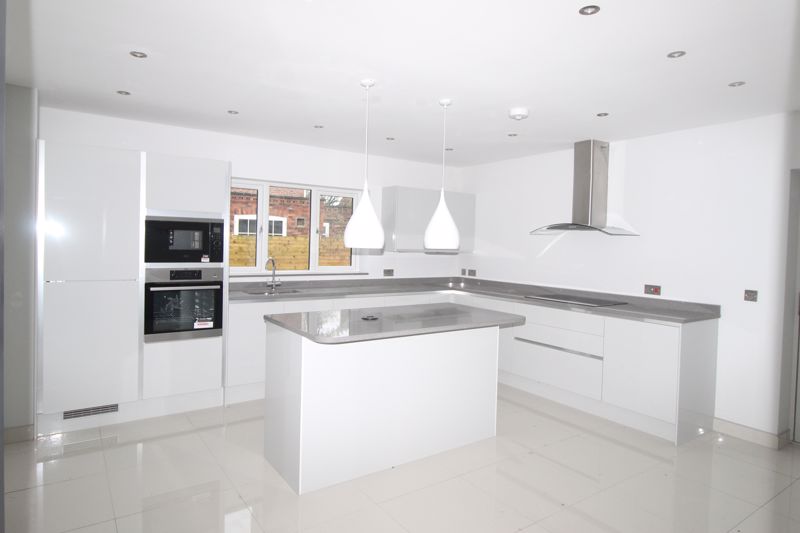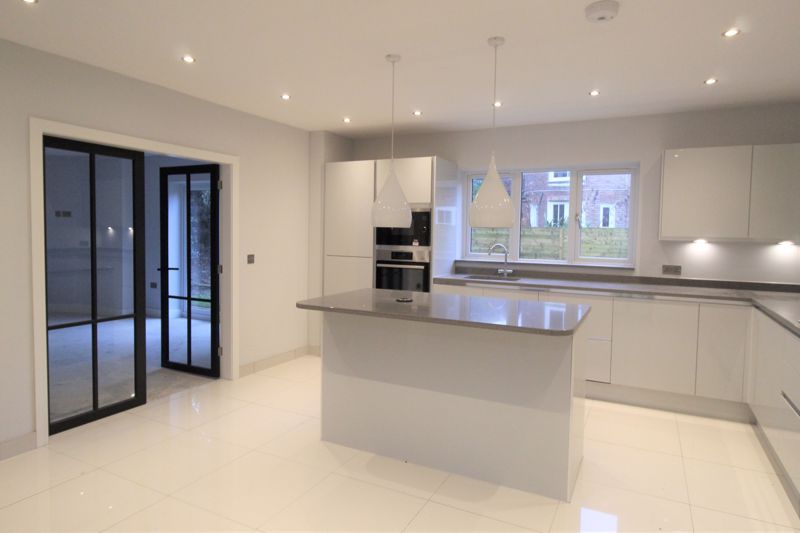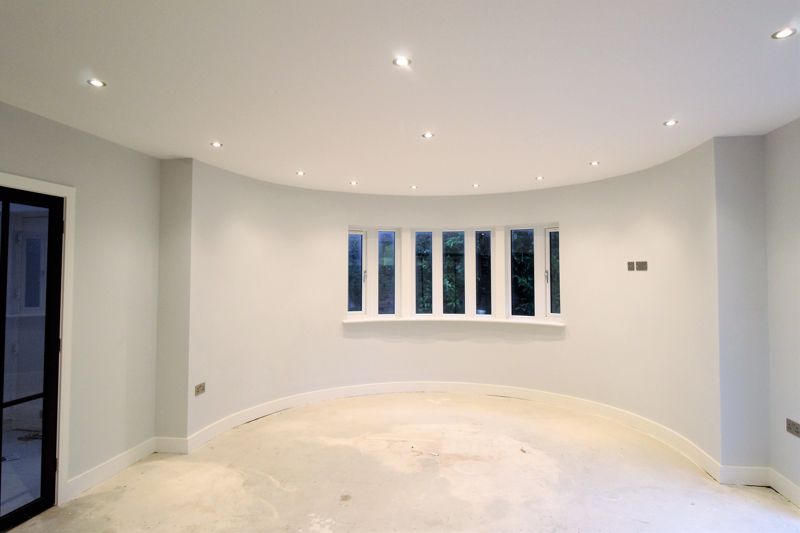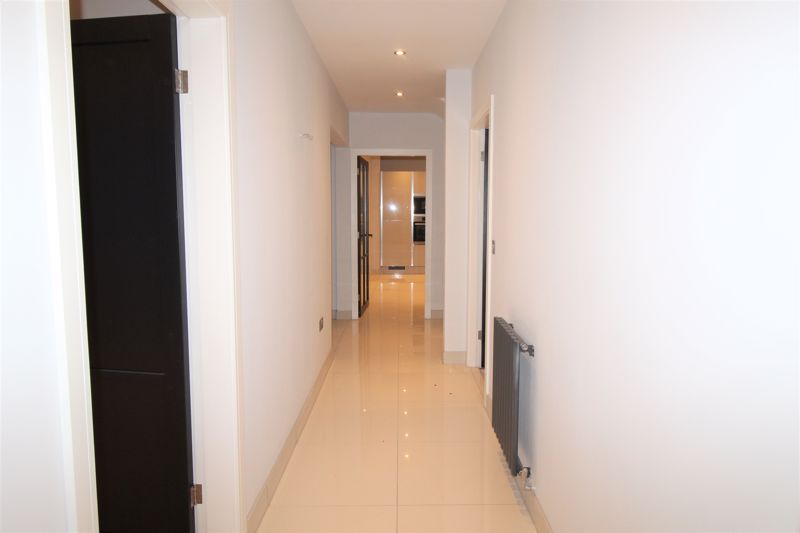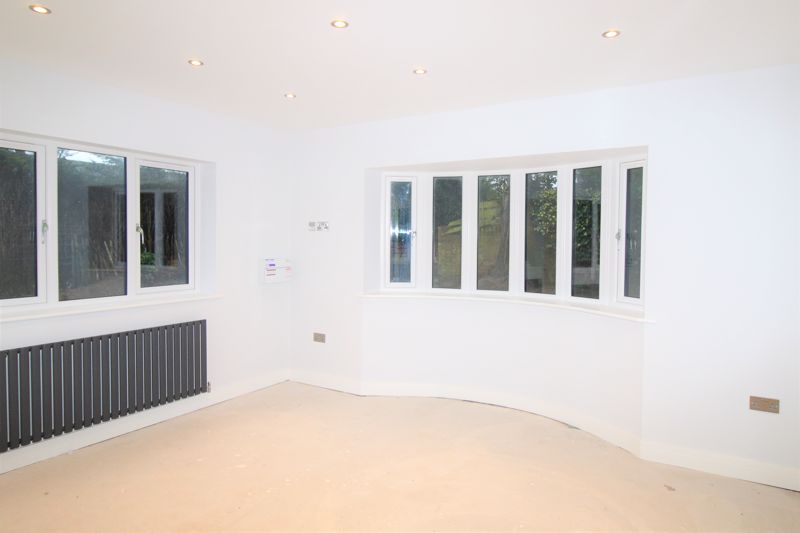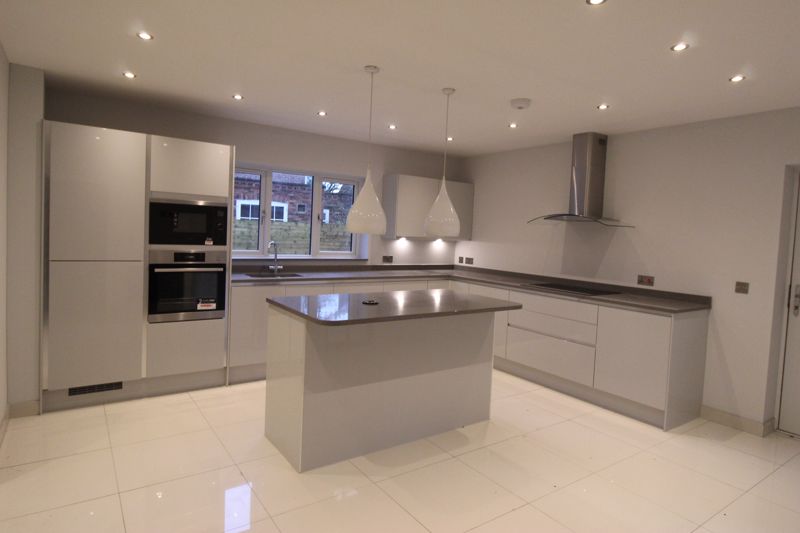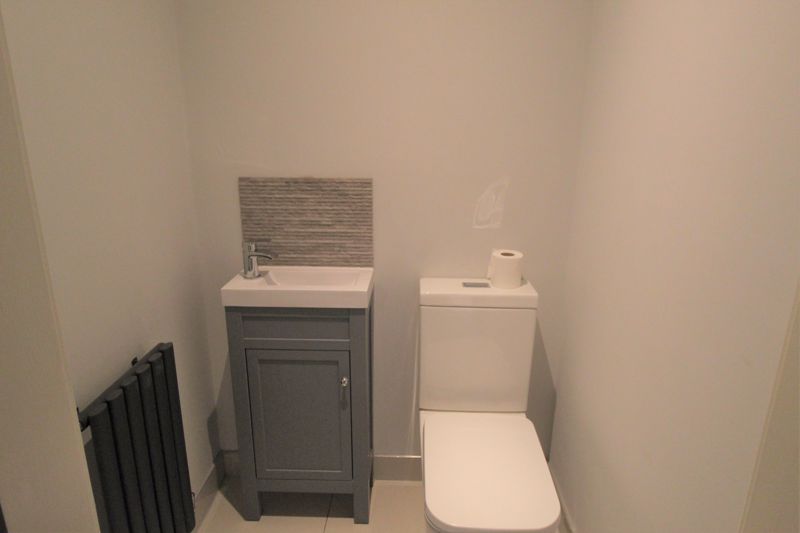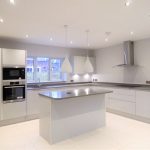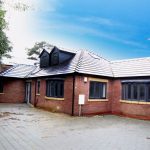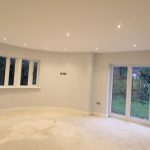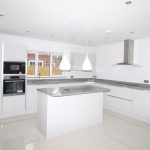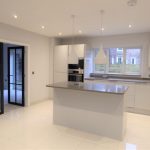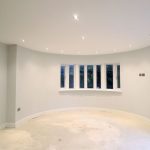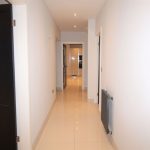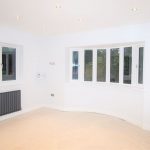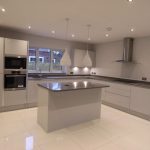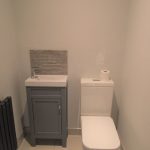3 Pymgate Lane, Cheadle
Property Features
- Fabulous brand new build four bedroom Dorma Bungalow
- Stunning throughout with high specification appliances and granite worktops
- Superb location - off Styal Road
- En-suite to three bedrooms and four piece bathroom to bedroom four
- Ample parking for several vehicles
- Utility room and ample storage space
- No onward chain and vacant possession
Property Summary
Delisa Miller are pleased to offer for sale this unique and newly built stunning Dormer bungalow which was completed in late 2019.
This beautiful and deceptively spacious property is situated on Pymgate lane sitting on a larger than average corner plot and nestled just off Styal Road!
This versatile accommodation would suit couples or families of all ages and has no expense spared - the property comprises of: one reception rooms with ceiling mounted spot lights, chrome plug sockets and light switches and stunning bay windows allowing lots of natural light with double glass doors into a high specification open plan kitchen ideal for entertaining with the added benefit of a utility room and storage space, downstairs cloak , and three good sized bedrooms two benefit from an en-suite shower room with Jack and Jill doors to bedroom one and two whilst bedroom three also benefits from a en-suite shower room.
Glass feature staircase to the first floor where the fourth bedroom is situated and a private bathroom comprising of a power shower, standalone deep bath, low level w/c and his and hers hand wash basin with natural light flowing through the Velux window.
Externally the property has ample parking for several vehicles and benefits from a garden all the way around the property mainly laid to lawn with some flowers, bushes and shrubs.
Properties of this calibre are few and far between therefore early viewing is highly recommended to avoid disappointment!
Full Details
Entrance Hallway
Velux window allowing natural light to flow through hallway, super polished ivory glossed tiled flooring, alarm panel, ceiling mounted spot lights, polished chrome lights switches and plug sockets, contemporary glass paneled double doors leading to the lounge, door leading to the W.C, grey cast iron style radiator, custom Stair Glass Balustrade Paneled staircase leading to Bedroom four and Bathroom. Under stair storage.
Lounge (18' 8'' x 15' 1'' (5.7m x 4.6m))
Double glazed bay window to the front elevation, french doors leading into the rear garden, ceiling mounted spot lights, polished chrome light switches and plug sockets, glass paneled doors leading into the high specification kitchen/dining area, grey cast iron style radiator.
Dining Kitchen. (15' 9'' x 15' 5'' (4.8m x 4.7m))
Kitchen if fitted with a range of eye level and base level white gloss units, with integral fridge/freezer, illuminated wine cooler, oven and microwave, cast iron ladder style radiator, ceiling mounted spot lights, grey granite work tops, sink inset with mixer tap over, double glazed window to the rear elevation, door leading to the rear garden. super polished ivory glossed tiled flooring.
Electric hob with silver chimney cooker hood over.
Gloss white kitchen island with grey granite work top and inset power point with two pendant white contemporary glass Island lights.
Grey cast iron ladder style radiator.
Utility room (5' 7'' x 6' 3'' (1.7m x 1.9m))
Sink inset with mixer tap over sat in a grey granite work top, wall mounted boiler, extractor fan, space for a washing machine and dryer, grey chrome style wall mounted radiator, super polished ivory glossed tiled flooring, chrome plug sockets and light switches.
W.C
Hand wash bowl sat in a contemporary vanity unit, low level soft close W.C, ceiling mounted spot lights, Grey cast iron grey radiator.
Bedroom One (11' 10'' x 14' 9'' (3.6m x 4.5m))
Double glazed window to the side elevation, cast iron style grey radiator, polished chrome light switches and plug sockets.
Door leading to en-suite.
En-suite (5' 11'' x 7' 7'' (1.8m x 2.3m))
Power shower, low level w.c. hand wash basin sat into vanity unit, grey floor tiles, heated ladder style towel rail, feature tiles to walls.
Bedroom Two (15' 1'' x 14' 9'' (4.6m x 4.5m))
Double glazed window to the side elevation, double glazed bay window to the front elevation, ceiling mounted spot lights, polished chrome light switches and plug sockets. Grey cast iron style radiator and door to en-suite.
Bedroom Three (13' 9'' x 11' 6'' (4.2m x 3.5m))
Double glazed window to the side elevation, double glazed bay window to the front elevation, ceiling mounted spot lights, Grey cast iron style radiator, door leading to en-suite.
En-suite shower room (6' 3'' x 6' 11'' (1.9m x 2.1m))
Power shower, low level w.c. hand wash basin sat in vanity unit, tiled to walls, heated towel rail and ceiling mounted spot lights.
First floor landing
Part double glazed privacy glass to the side elevation, ceiling mounted spot lights, grey cast iron style radiator, polished chrome light switches and plug sockets, door leading to the bathroom and bedroom four.
Bedroom Four (13' 9'' x 16' 5'' (4.2m x 5m))
Ceiling mounted spot lights, cast iron style grey radiator, polished chrome light switches and plug sockets, tv point and double glazed window.
Family bathroom
Stunning luxury family bathroom with his and hers hand wash basins sat into vanity units, rainfall luxury shower, velux window, extractor fan, low level soft close w.c. modern free standing deep bath with Cruze bath tap with Shower Mixer, heated chrome towel rail, tiles to flooring and walls.
Externally
To the front of the property is a blocked paved driveway, gardens around the property mainly laid to lawn with some flowers bushes and shrubs and a patio area




