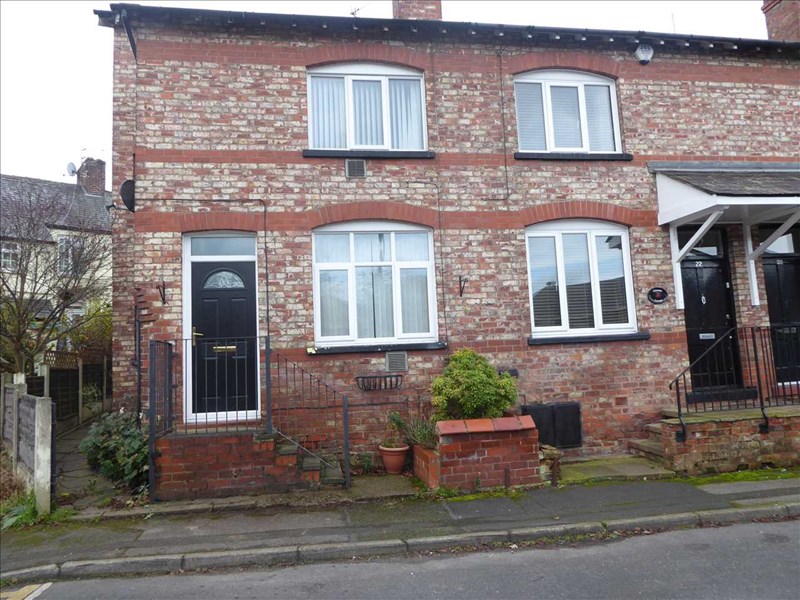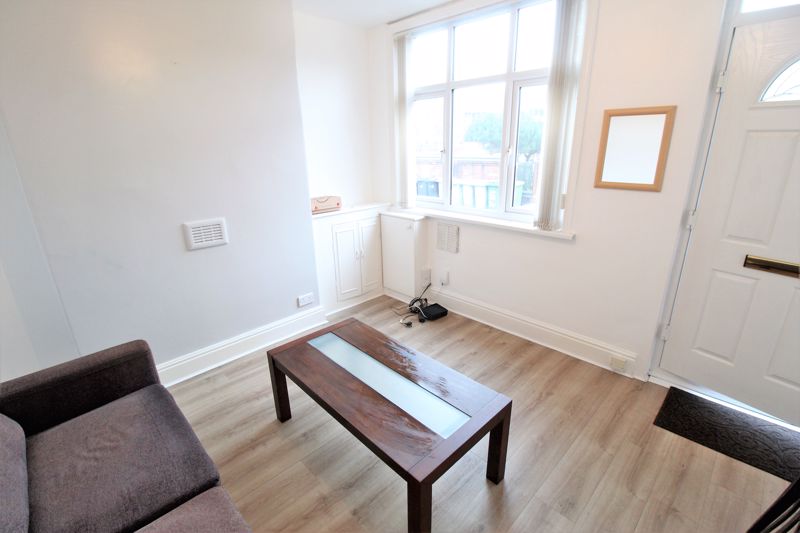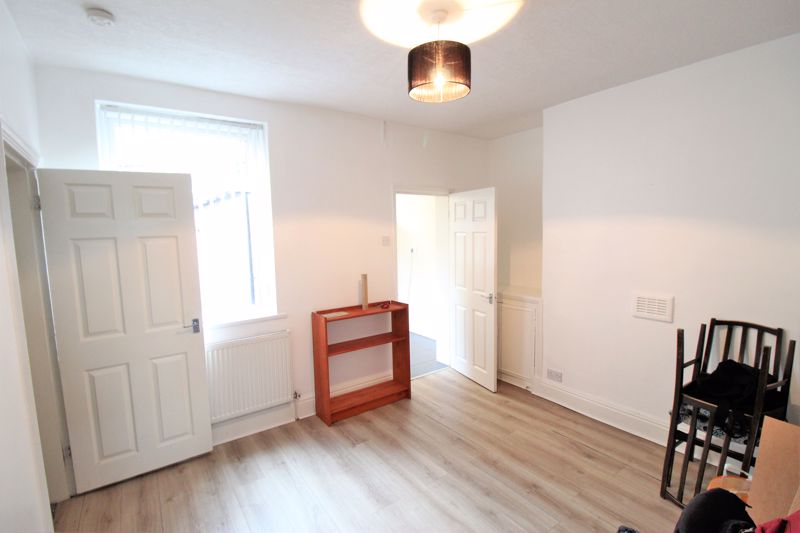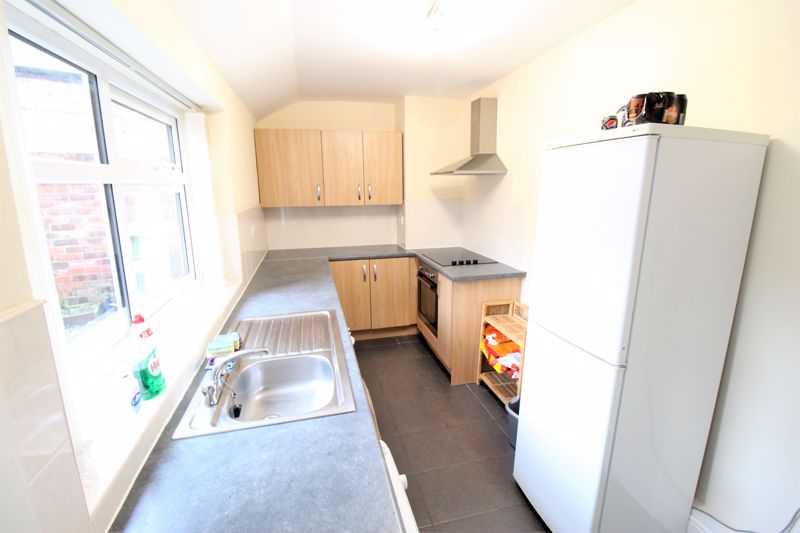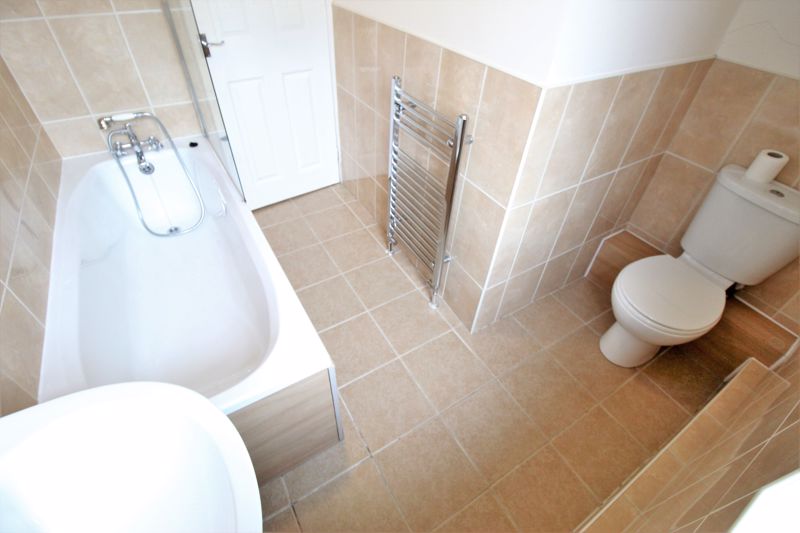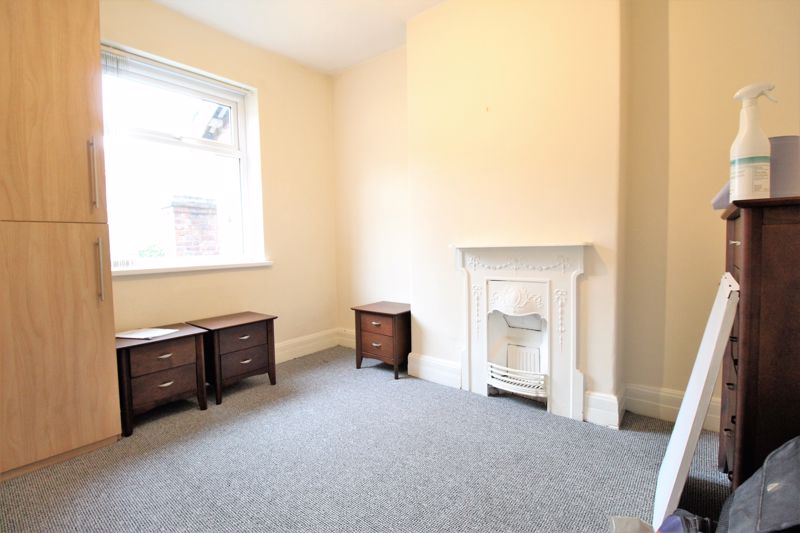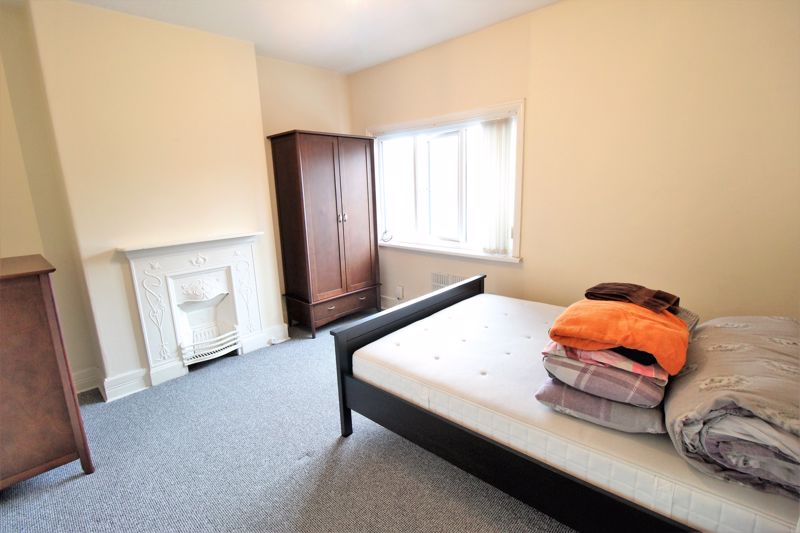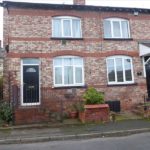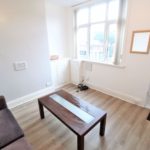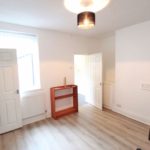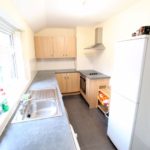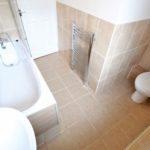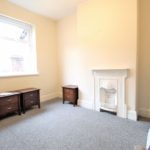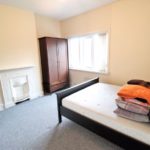Bollin Walk, Wilmslow, SK9 1BN
Property Features
- Beautiful Two Bedroom End Terrace
- Two Great Size Reception Rooms
- Long Galley Kitchen
- Large Private Rear Garden Patio
- Gas central heating & Double glazed throughout
- Part Furnished
- Modern Bathroom Suite
- Great Location
- Walking Distance to Wilmslow Village
- AVAILABLE NOW!!
Property Summary
This little gem is tucked away off the beaten track. and a short stroll from the train station giving access to Manchester and London. There are Shops and Bars in the vibrant village of Wilmslow town centre.
AVAILABLE NOW!!
Full Details
Living Area (3.98m (13' 1") x 3.90m (12' 10"))
Raised steps in the cottage garden to property, Entered via UPVC Double glazed door with leaded glass insert. UPVC Double Glazed window to front aspect. Ceiling light point, Radiator, Telephone and Ariel point and Built in storage cupboard housing the electric meter, and second storage cupboard. Laminate flooring running through to Dinning Room.
Dining Area (3.31m (10' 10") x 3.45m (11' 4"))
UPVC Double glazed window to rear aspect, Ceiling light point Radiator, built in storage cupboards to chimney breast. Under stairs cloakroom providing ample storage and house gas meter with double glazed window to front aspect Door leading to stairs. Door leading to kitchen.
Kitchen (4.70m (15' 5") x 2.00m (6' 7"))
UPVC Double glazed and frosted door to side aspect, with access to rear courtyard, Double glazed window to side aspect. Fitted with a range of base and eye level units with drawers in beech effect. Inset stainless steel single drainer sink with mixer tap over inset into roll top working surfaces, with splash back tiling. Halogen four ring hob with electric oven below and stainless steel extractor above. Tall freestanding fridge freezer dish washer and washing machine. Ceramic tiled flooring, Radiator. Decorative original cast iron fire surround
Bedroom 1 (3.30m (10' 10") x 3.40m (11' 2"))
UPVC Double gazed window to front aspect, ceiling light point, Radiator, TV Point
Second Bedroom (3.30m (10' 10") x 2.20m (7' 3"))
UPVC Double glazed window to rear aspect, Ceiling point, Radiator ,Decorative original cast iron fire surround
Bathroom (2.30m (7' 7") x 2.45m (8' 0"))
UPVC Double Glazed and frosted window to rear aspect. Half tiled and fitted with a three piece suite comprising of:- Low flush WC pedestal hand wash basin, panelled bath with telephone Mixer tap and glass shower screen over. Ceiling light point heated towel rail.
Toilet
Rear Courtyard
To the rear there is a court yard garden with block tiled pathways and enclosed by brick walling .door to bin storage. Ample room for BBQ and
El-fresco dinning. Gate to service ally.

