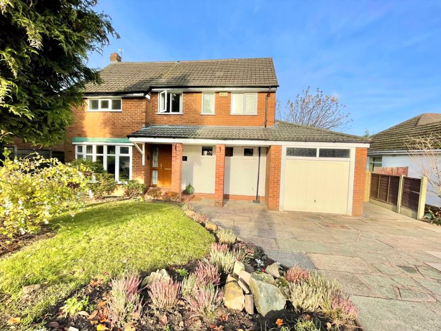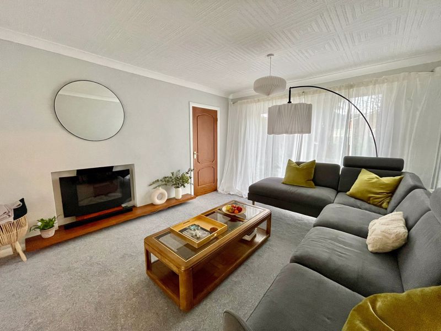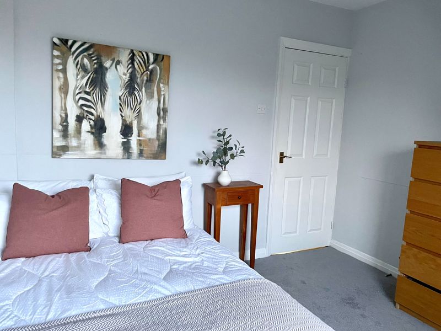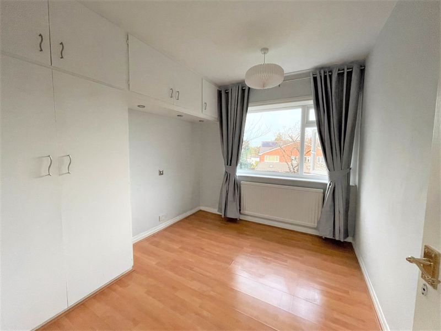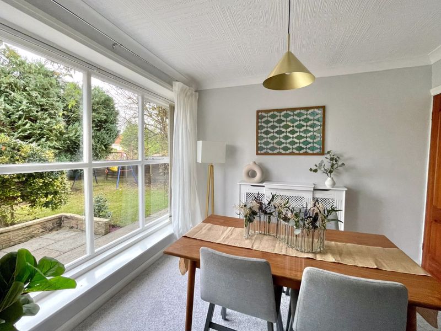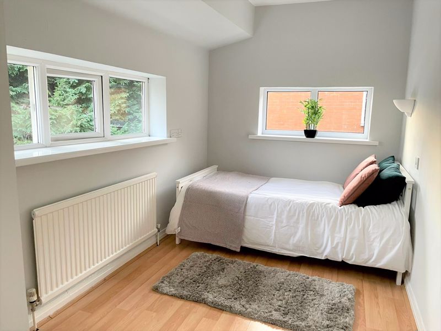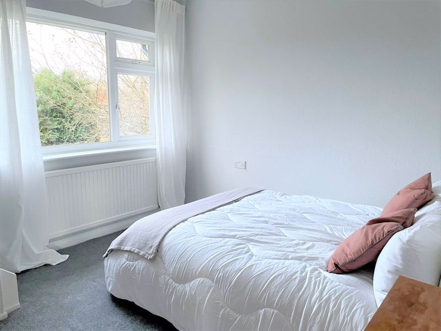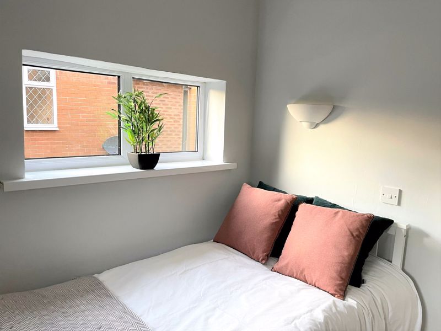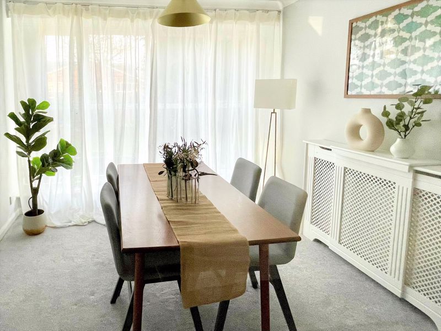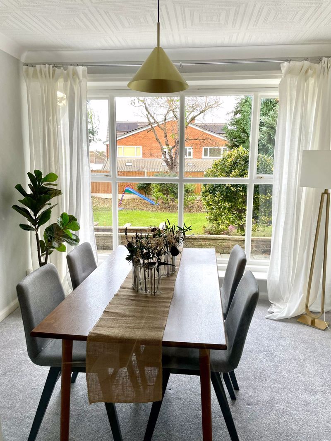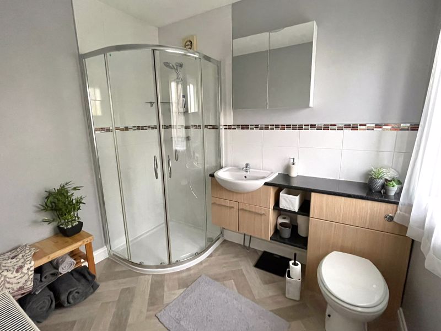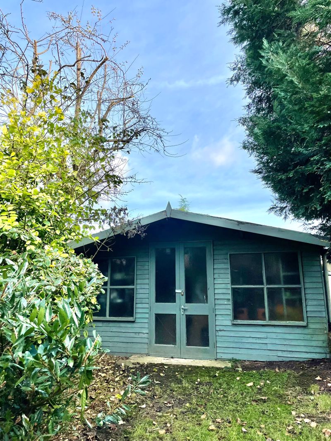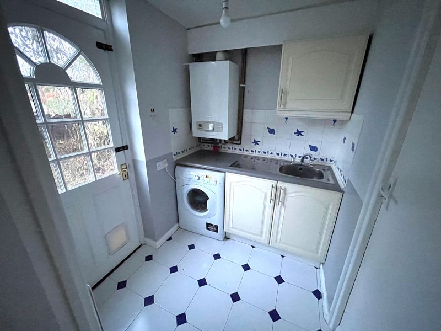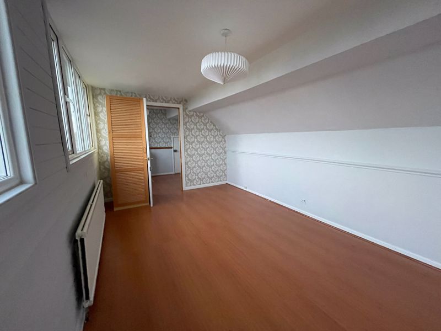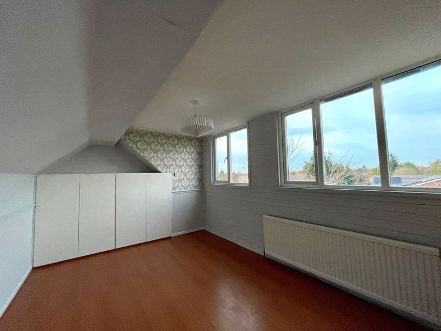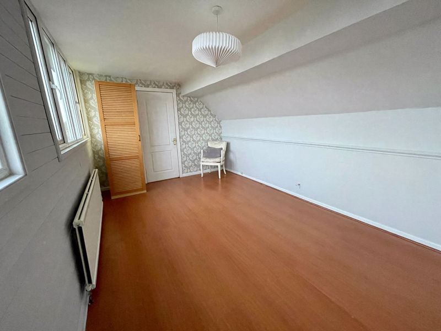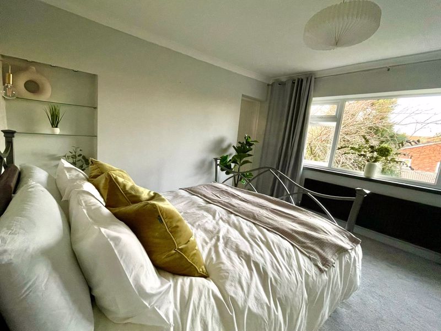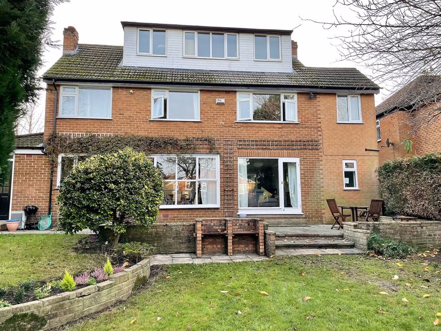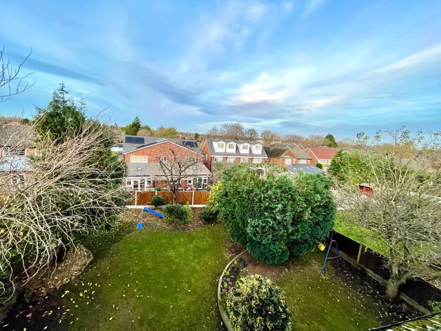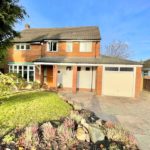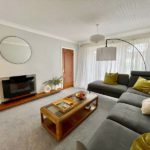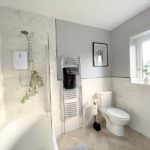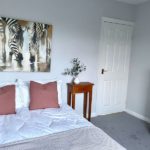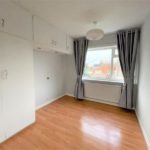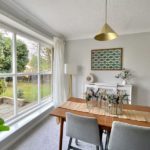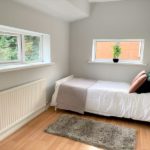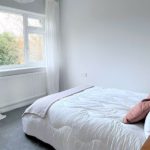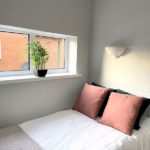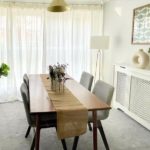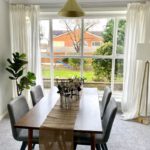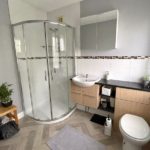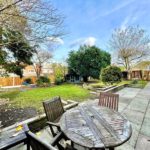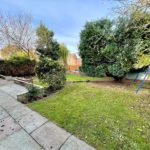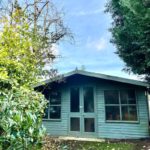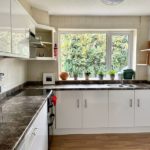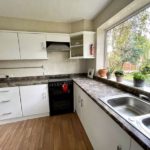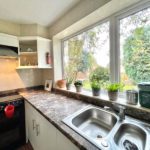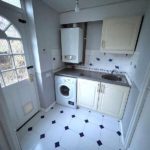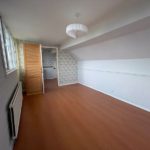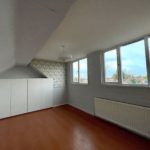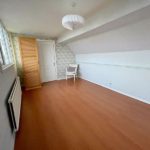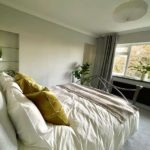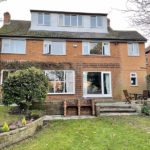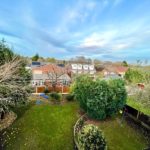Borrowdale Avenue, Gatley
Property Features
- Five bedroom detached family home with parking for several cars and Garage
- Situated on a spacious plot with substantial gardens front and rear
- Fixed staircase to loft space with two rooms that can be used as an office and sixth bedroom with stunning views over Manchester skyline
- Downstairs cloak/W.C
- Superb location with excellent Schools etc and close to local amenities such as John Lewis and Sainsburys
- Utility room
- Beautifully presented throughout with lots of natural light
- En-suite to master bedroom
- No onward chain and Freehold
- Summer house with electricity/easily converted into a garden office for those beautiful sunny days
Property Summary
Delisa Miller are pleased to offer for sale this beautifully presented and substantial family home situated in the ever popular area of Gatley.
A well presented and fantastically proportioned five bedroom detached family home situated in a highly sought after residential location, close to local amenities such as John Lewis and Sainsburys and within a popular catchment areas for Schools and with superb transport links and close to Manchester Airport.
This family home also benefits from a fabulous loft room with full head space and extra storage into the eves of the property and with the added benefit of storage cupboards.
Bright and airy accommodation throughout and with a larger than average garden, this home is ideal for a growing family looking to upsize and internal inspection comes highly recommended so the vast accommodation on offer can be truly appreciated!!!
In brief, the ground floor accommodation comprises; entrance hall, lounge, bedroom 5, dining room, kitchen, utility room, downstairs WC and an internal garage.
To the first floor are four double bedrooms, master en-suite and a stunning family bathroom. A further staircase from one bedroom leads to two separate loft rooms currently used as a second study and easily converted to a spacious guest space.
Externally to the front there is a paved driveway for several vehicles and a well maintained garden mostly laid to lawn with an array of flowers, bushes and shrubs. The rear garden is larger than average again mainly laid to lawn with an outside summer house with power.
This is a freehold property and with no chain.
Please contact us to arrange a viewing.
Full Details
Entrance hallway
Entrance via an external porch covering the front entrance to the property. Entrance hall leads through to the lounge, dining room, kitchen and downstairs WC. Stairs to first floor with storage under. Radiator.
Lounge (21' 6'' x 11' 10'' (6.55m x 3.60m))
Glass window to the rear aspect and door leading to the rear garden, bay window to the front election, electric feature fireplace, tv point, light point and coving to ceiling, door leading to bedroom 5 or study.
Bedroom 5/or study (11' 0'' x 6' 4'' (3.35m x 1.93m))
Fantastic space for a young child or old person etc could be used as a study but currently used as the fifth bedroom.
Double glazed window to the front and rear elevation, radiator and light point.
Dining room (9' 10'' x 9' 11'' (2.99m x 3.02m))
Internal panelled glass window between hallway and dining room allowing lots of natural light into the dining room, window over looking the rear garden, radiator with decorative radiator cover.
Kitchen (16' 9'' x 9' 10'' (5.10m x 2.99m))
Kitchen is fitted with array of white gloss base, wall and drawer level units with complimentary rolled top matching worktops. Tiled splash backs. Stainless steel sink with mixer tap. Laminate flooring, freestanding gas oven with four ring hob. Plumbing for dishwasher and pantry and radiator.
Door leading to utility room. UPVC double glazed window to rear aspect.
Utility room (6' 2'' x 5' 4'' (1.88m x 1.62m))
Plumbing for washing machine, stainless steel sink, storage cupboard, rolled top work surface, tiled flooring, wall mounted boiler and door leading to the rear garden and garage.
Cloakroom/W.c.
Low level WC and pedestal hand wash basin. Tiled to walls. Radiator. Frosted uPVC double glazed window to front aspect.
First floor landing
Two uPVC double glazed windows to the front aspect, radiator, coving to ceiling and access to four bedrooms and family bathroom.
Master bedroom (12' 9'' x 11' 10'' (3.88m x 3.60m))
UPVC double glazed window to the rear. Radiator. Leading to the en-suite.
En-suite (11' 0'' x 6' 4'' (3.35m x 1.93m))
Larger than average en-suite consisting of a three piece en-suite ; corner shower, vanity with hand wash basin and WC with concealed cistern. UPVC double glazed frosted window to rear aspect. Heated towel rail and tiled to walls.
Bedroom Two (8' 2'' x 11' 10'' (2.5m x 3.6m))
Double glazed window to the front and side elevation, radiator, laminate flooring and light point.
Bedroom Three (8' 2'' x 10' 2'' (2.5m x 3.1m))
Fitted wardrobes, radiator, laminate flooring and double glazed window to the rear elevation.
Bedroom Four (9' 6'' x 10' 2'' (2.9m x 3.1m))
Double glazed window to the rear elevation, radiator, stairs to the loft rooms and light point.
Loft room One (9' 2'' x 6' 8'' (2.79m x 2.03m))
UPVC double glazed window to rear aspect. Small door leading to a large Eaves storage
Loft room Two (17' 2'' x 9' 1'' (5.23m x 2.77m))
A stunning loft room, currently empty but ideal as a guest room, with two uPVC double glazed windows to the rear aspect and radiator.
Externally
The property occupies a larger than average plot with parking for several cars to the front and a small garden with mature shrubs. Access to the side of the property leads to a vast rear garden with a large patio area immediately behind the property with external electrical socket. A mostly laid to lawn area occupies much of the garden with mature shrubs surrounding for privacy. There is also an external summer house perfect for storing garden furniture.
Garage benefits from electricity, lighting and water and with an up and over door to the front elevation with further access from utility room - ( Garage is 18'9 x 9'9)

