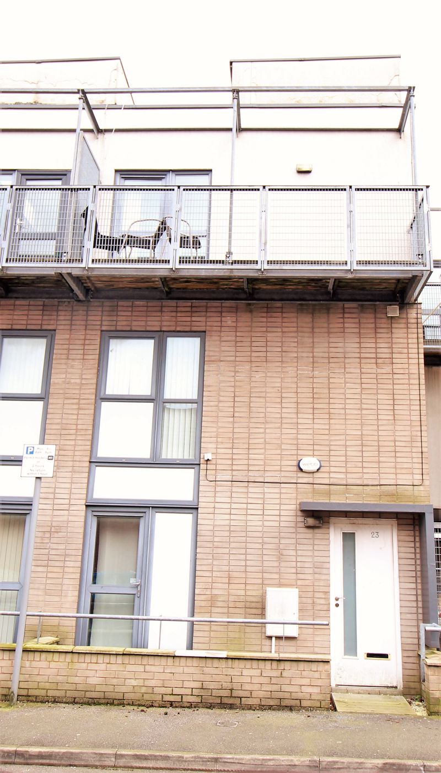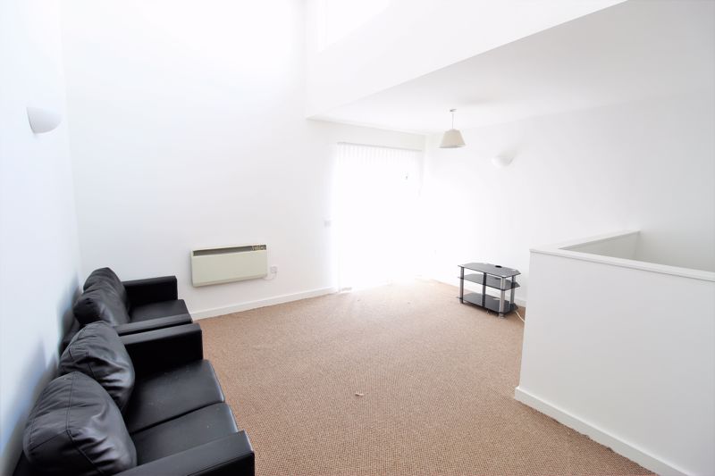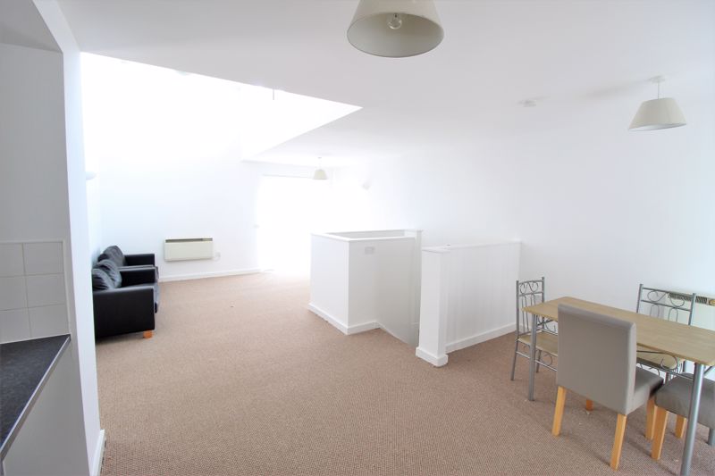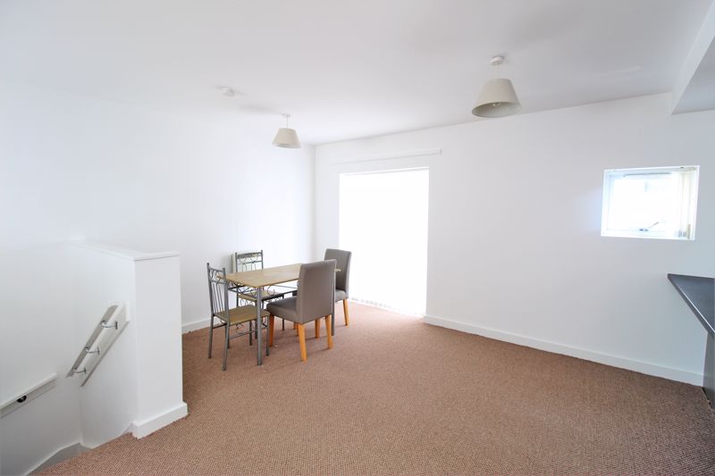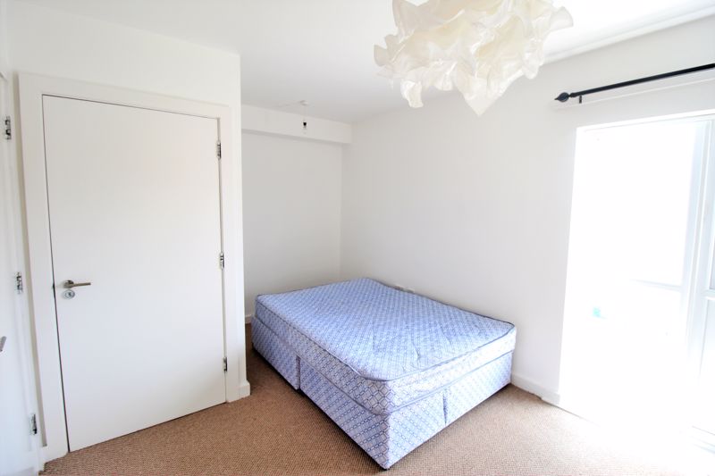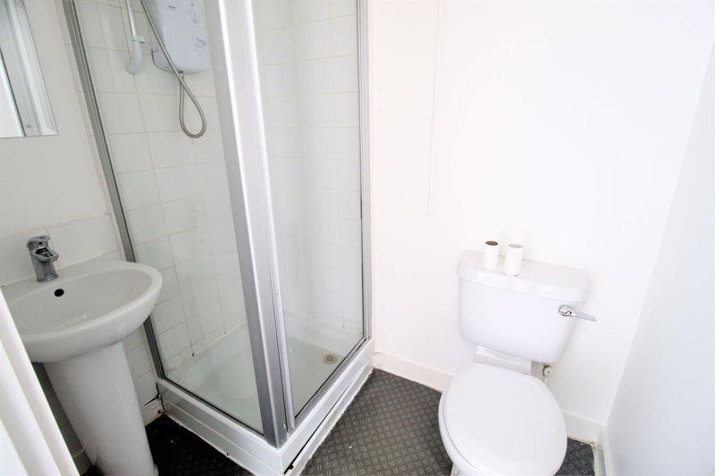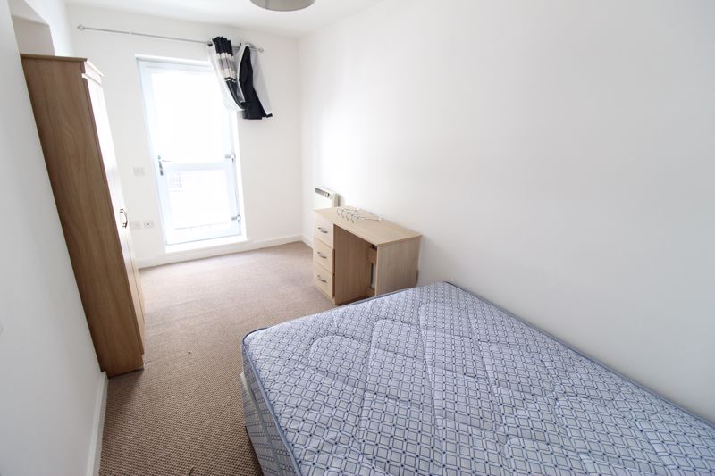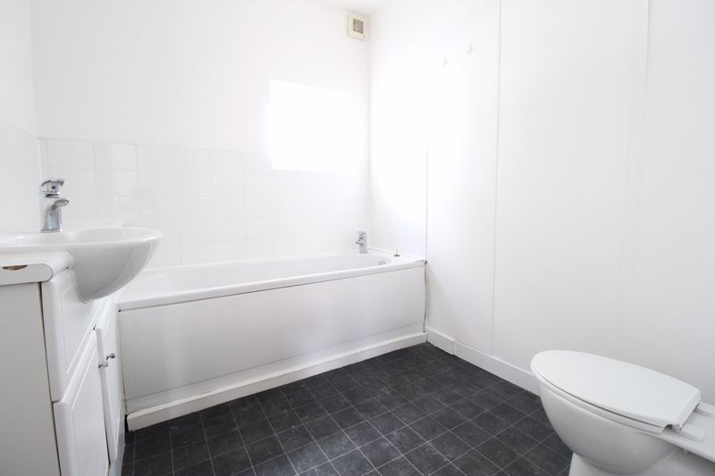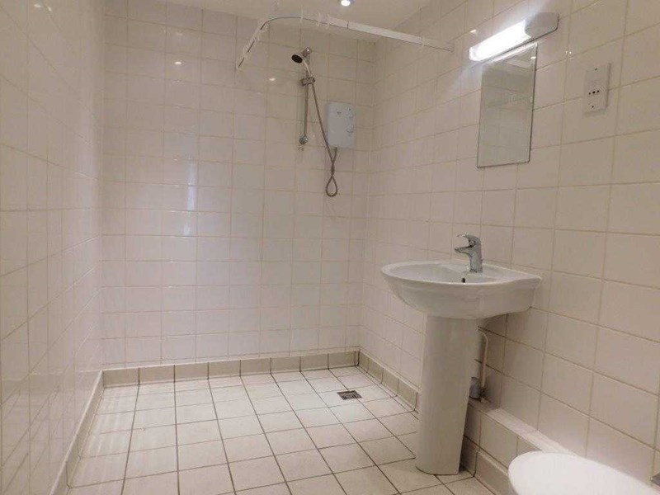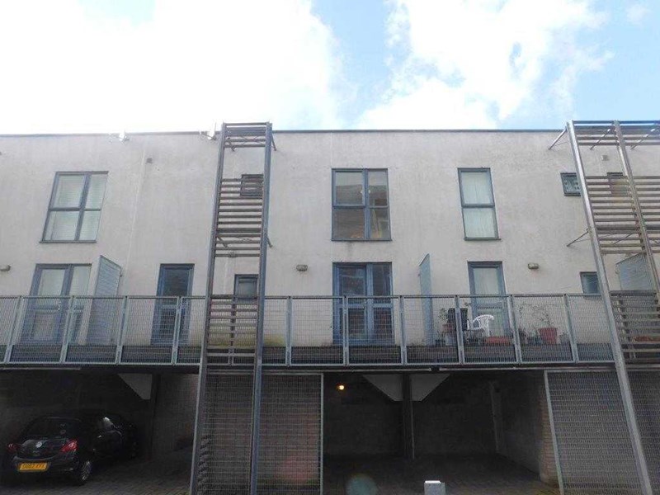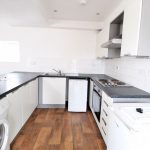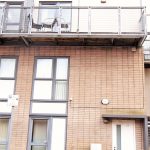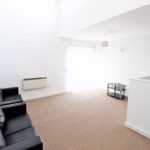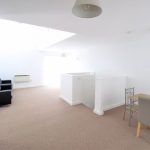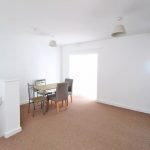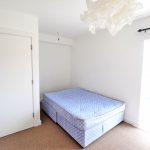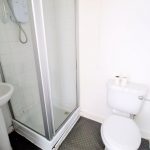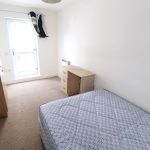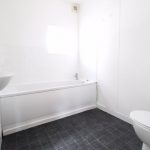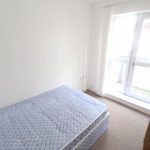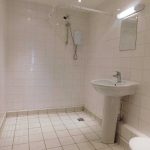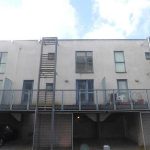Boston Street, Hulme
Property Features
- Four Double Bedrooms
- Three Bathrooms
- Fully Furnished
- One Secure Parking Space to Rear of Property
- Three Floors
- En-Suite Bathroom
- Close to Local Ammenities
Property Summary
Delisa Miller are proud to introduce this modern four bedroom townhouse in the popular area of Hulme a 15 Minute walk from the Universities. The property is spacious with good size rooms throughout with high ceilings. Local amenities are close by including excellent transport links to the City Centre and Universities.
The property comprises four double bedrooms which all come fully furnished with a bed, wardrobe and desk. There is also a large family bathroom, an en-suite and downstairs wet room, spacious open plan reception area which comes with furniture including sofas and a dining set. There is a modern open plan fitted kitchen, small garden front and secure parking at the back of the property with access to the house from the back. The property benefits from electric heating central heating & double glazing and four balconies. The property has been recently decorated throughout and also features new carpets.
Please call 0161 227 0630 as soon as possible before it goes!
Full Details
Bedroom One (3.30m (10' 10") x 2.90m (9' 6"))
Giving access to the fourth bedroom, wet room, first floor and access to the rear of the property. Storage housing the water tank, carpeted flooring , spotlights and electric heater.
Wet Room (2.50m (8' 2") x 1.60m (5' 3"))
Tiled to all four elevations and tiled non slip flooring. Pedestal wash hand basin and electric shower. Low level WC. Extractor fan and shaver point with light. Spotlights.
Bedroom Two (2.90m (9' 6") x 2.30m (7' 7"))
Family Bathroom
With a three piece suite consisting of a pedestal wash hand basin with a mixer tap. Low level WC. Shower cubicle with electric shower. Extractor and spotlight. Tiled splash backs.
Bedroom Three (4.40m (14' 5") x 2.30m (7' 7"))
Bedroom Four (4.50m (14' 9") x 2.90m (9' 6"))
En-Suite
Living Room (7.80m (25' 7") x 4.50m (14' 9"))
A superb spacious reception area with fantastic high ceilings and an enormous amount of natural light. With double glazed skylights within the roof space a double glazed door and window leading onto a balcony to the front. Two double glazed windows the rear. Two electric heaters. Carpeted flooring and a breakfast bar
Dining Area
Kitchen (4.50m (14' 9") x 2.00m (6' 7"))
With a double glazed door to the front onto a balcony. matching wall and base units with under pelmet lighting and a roll top work surface, tiled splash backs. A four ring electric hob and integrated oven with chimney hood over. Space for separate fridge and freezer. Space for washing machine. Spotlights
Rear


