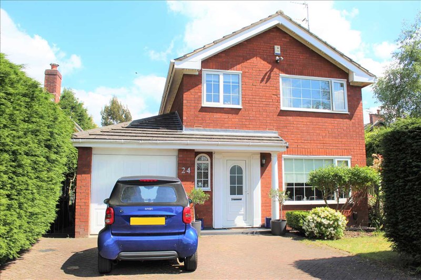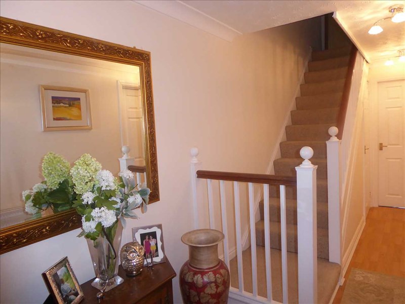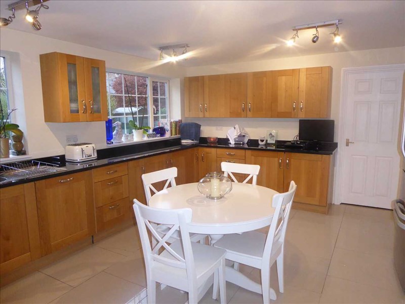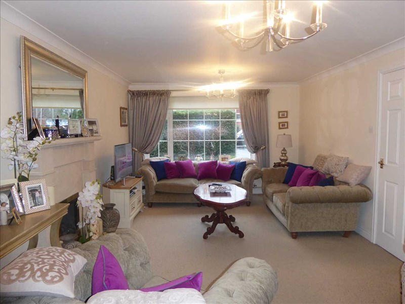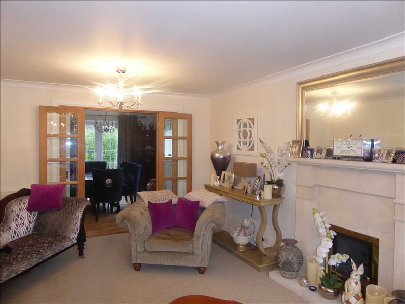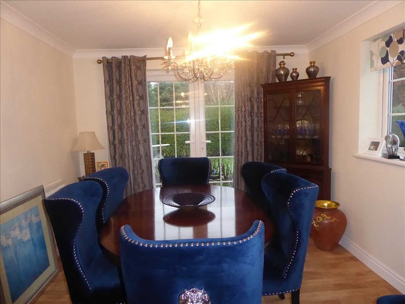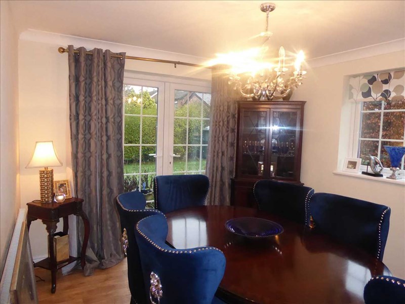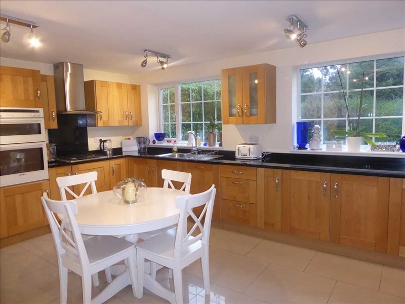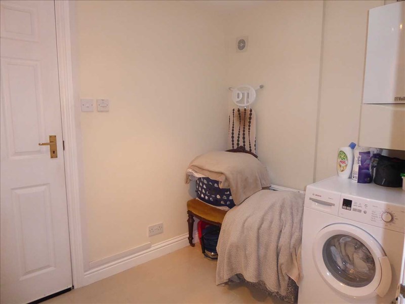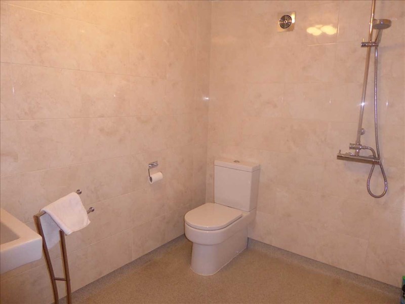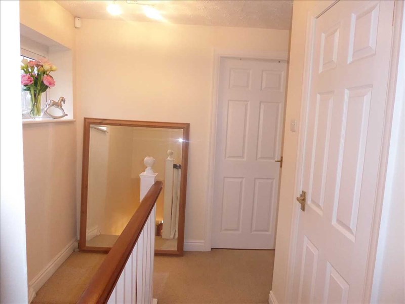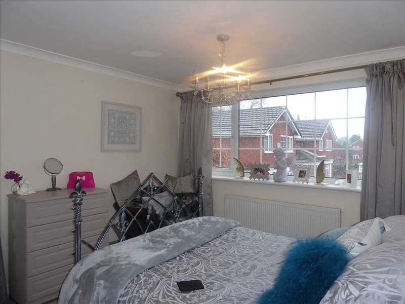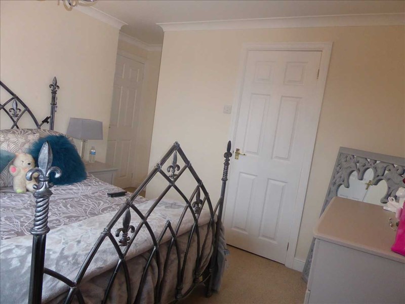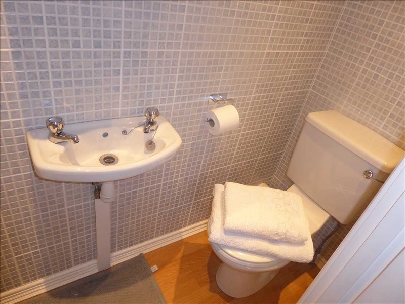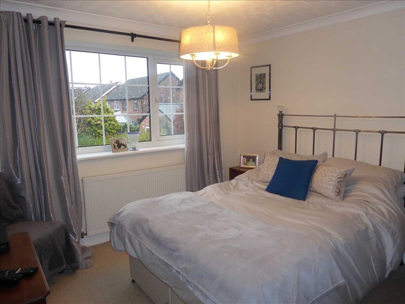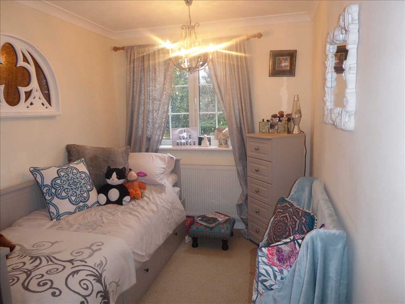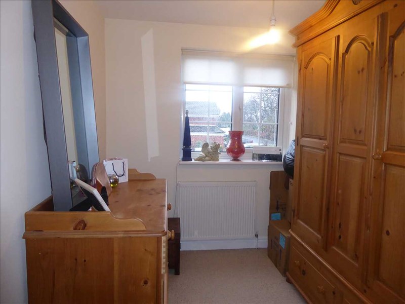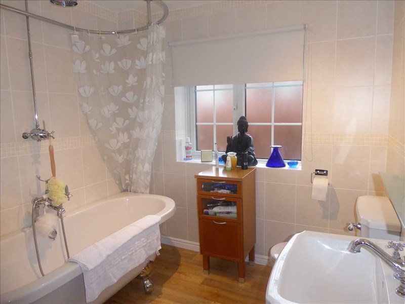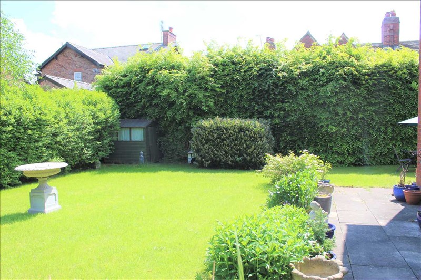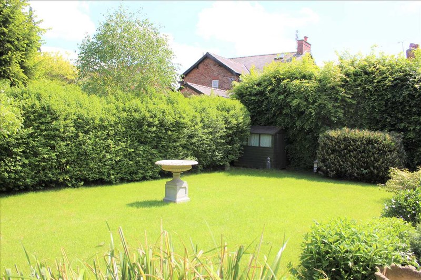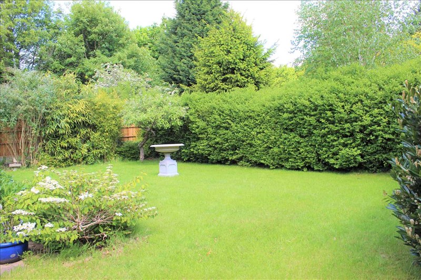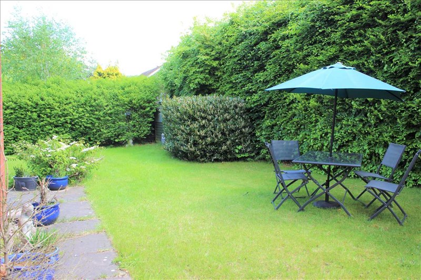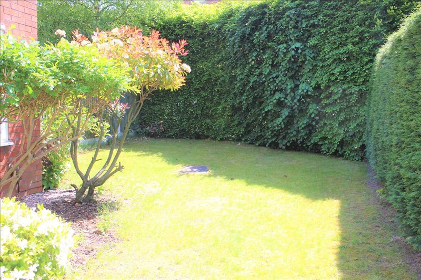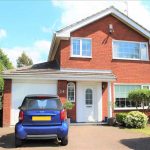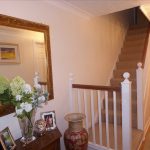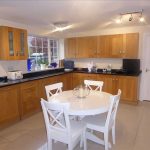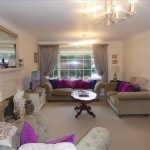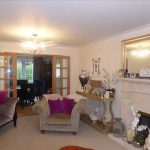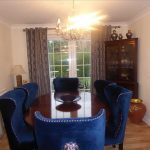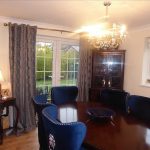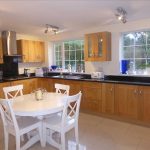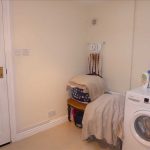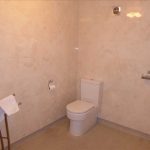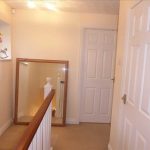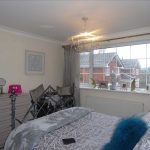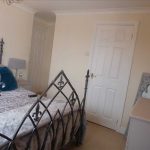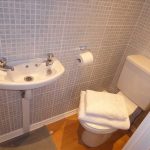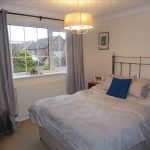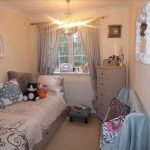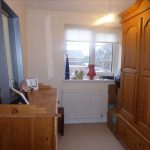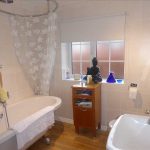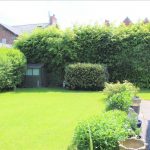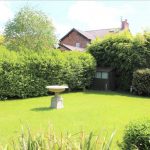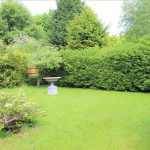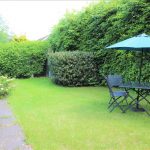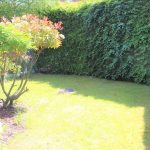Carnoustie Drive, Heald Green
Property Features
- Large detached property
- Larger than average lounge / Dinning room
- Stunning breakfast kitchen
- Downstairs wet room
- Utillity room
- Four great size bedrooms
- Master with En-suite
- Family bathroom
- Garage
- Good sized garden
Property Summary
To the first floor there are four bedrooms, Master with en suite and a contemporary family bathroom.
The property also has an integral garage with lighting and power.
This stunning family home lies in a quite location with direct access to the A34 M60 and a short stroll to John Lewis and Sainsbury's. Viewing is essential to appreciate this lovely well maintained property. The are some well regarded Schools in the area.
Please call Delisa Miller to arrange an appointment on 0161 491 2200.
Full Details
Hall way (1.70m (5' 7") x 5.80m (19' 0"))
Entered Via UPVC Double glazed Georgian style door with matching window to the side. Two ceiling points, wall light point, radiator and laminate flooring. Door to under stairs storage/ Cloak room providing ample hanging space and storage.
Stairs rising to first floor panelled doors leading off:-
Living room (3.50m (11' 6") x 5.90m (19' 4"))
A larger than average duel aspect lounge which has been tastefully decorated Georgian style double gazed window to front aspect. Two ceiling light points, two radiators. Contemporary stone fire surround, with inset living flame gas fire.
Oak sliding doors with glass insert opening into:-
Living room
Dinning room (3.60m (11' 10") x 3.00m (9' 10"))
UPVC Double glazed Georgian style French windows to rear garden. UPVC Double glazed window to side aspect. ceiling point, Radiator Engineered wood flooring leading to :-
Dinning room
Kitchen (5.00m (16' 5") x 3.40m (11' 2"))
A great sized family kitchen. Fitted with a range of base and eye level units with drawers in Oak shaker style units with complementary marble work surfaces over and splash back .Inset stainless steel sink and drainer with mixer tap over. Integrated Neff double oven. Neff 4 ring Gas hob with extractor fan over and marble splash back. Integrated Fridge and freezer and dishwasher. Two UPVC Double glazed Georgian Style windows to rear aspect. Four ceiling light points Space for American style fridge freezer. Marble floor running through too :-
Kitchen
Utility room (4.80m (15' 9") x 1.90m (6' 3"))
Velux Window, Space and pluming for Washer and Dryer. Access to loft space providing storage. radiator, ceiling point, Wall mounted Valiant gas central heating combination boiler, marble tiled flooring Panelled door to:-
Wet room (1.70m (5' 7") x 2.50m (8' 2"))
Fully tiled and fitted with a three piece suite comprising of wall hung shower pedestal hand wash basin. low flush WC Radiator ceiling point and extractor fan Loft storage.
Landing
UPVC Double glazed Georgian Style window to side aspect Ceiling light point, Radiator, panelled door to storage cupboard doors leading off:-
Master bedroom (3.10m (10' 2") x 3.90m (12' 10"))
UPVC Double Glazed Georgian style window to front aspect Ceiling Light point, Radiator, carpeted floor. Door to:-
Master bedroom
En-Suite
Fully tiled and fitted with a three piece suite comprising of a wall hung hand wash basin, Low flush WC Enclosed shower with sliding doors:-
Second bedroom (3.10m (10' 2") x 3.30m (10' 10"))
UPVC Double Glazed window to rear aspect ceiling point radiator carpeted flooring

