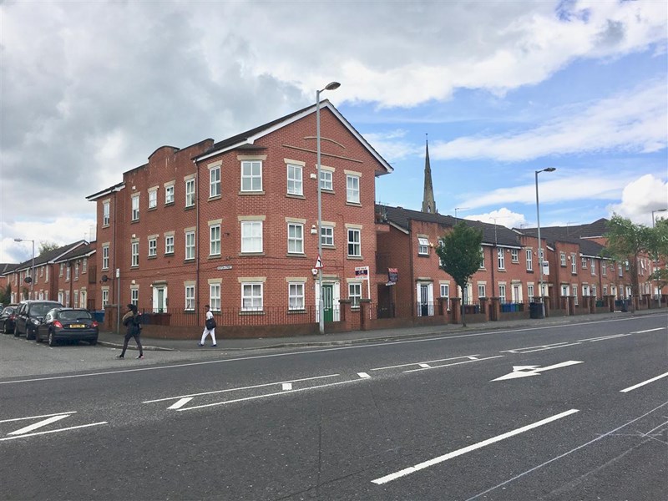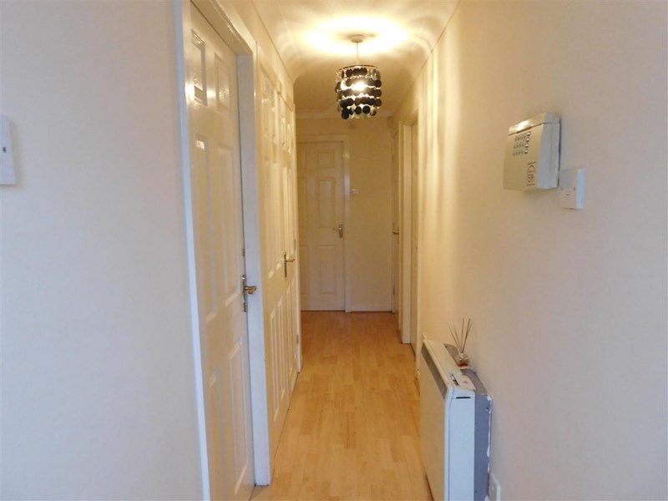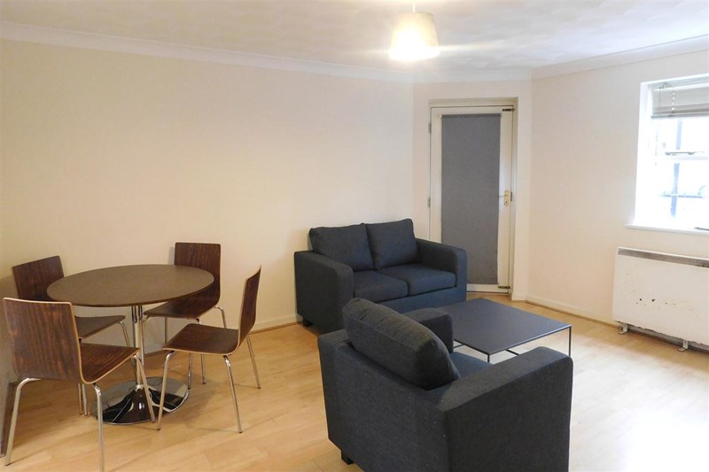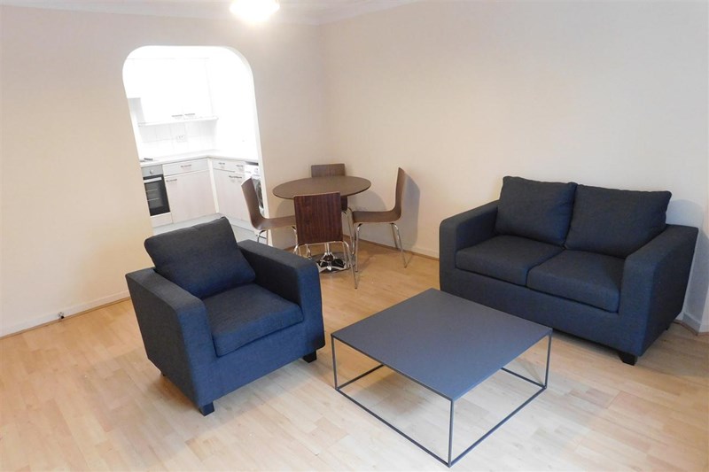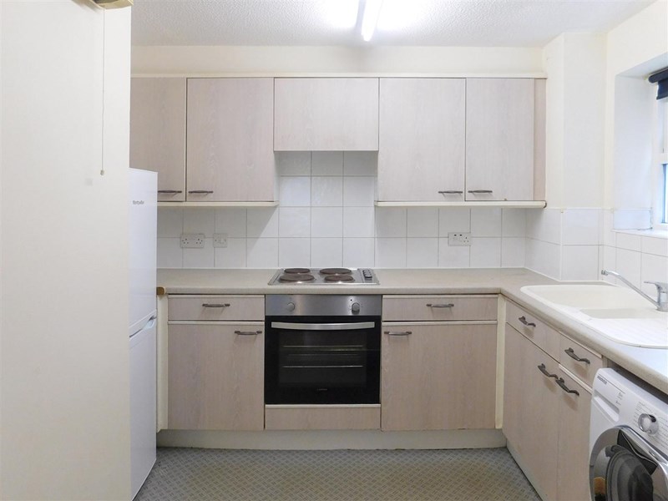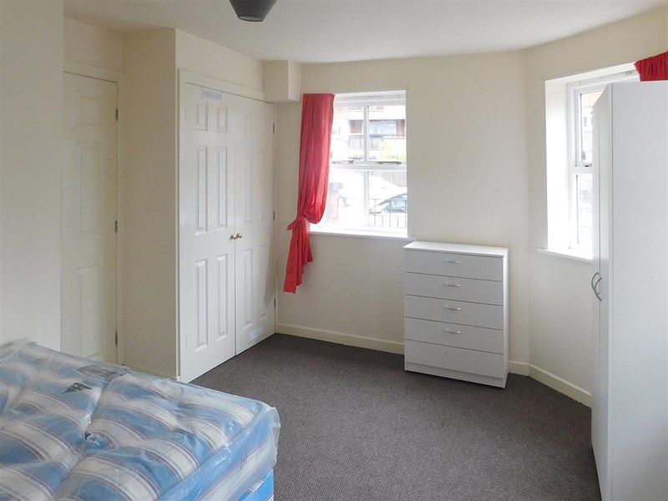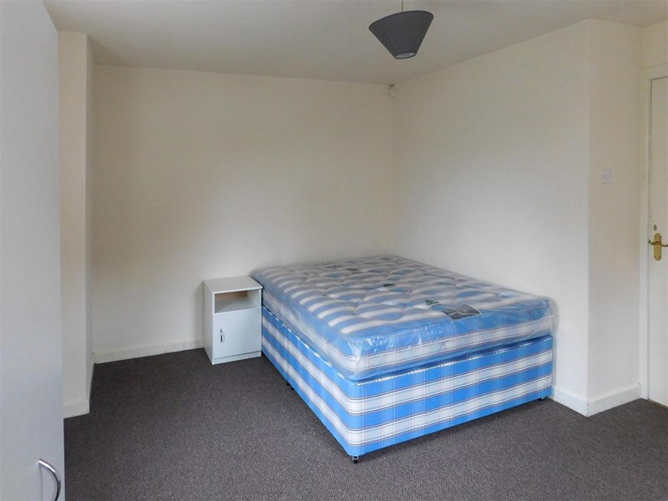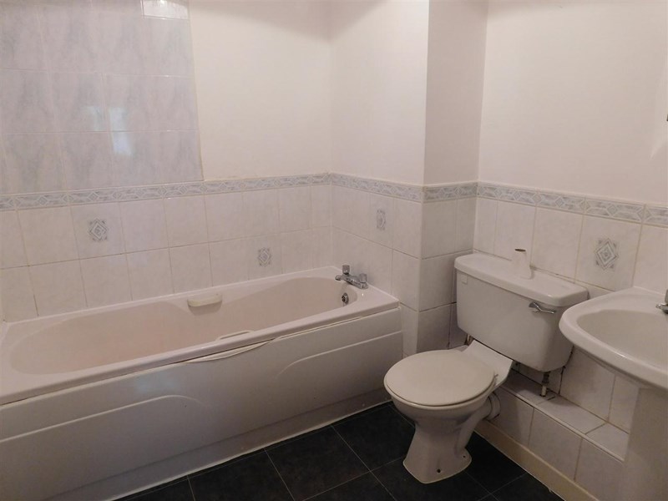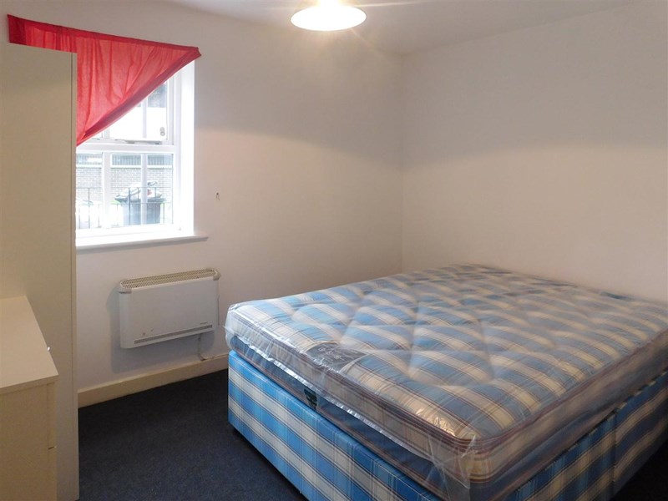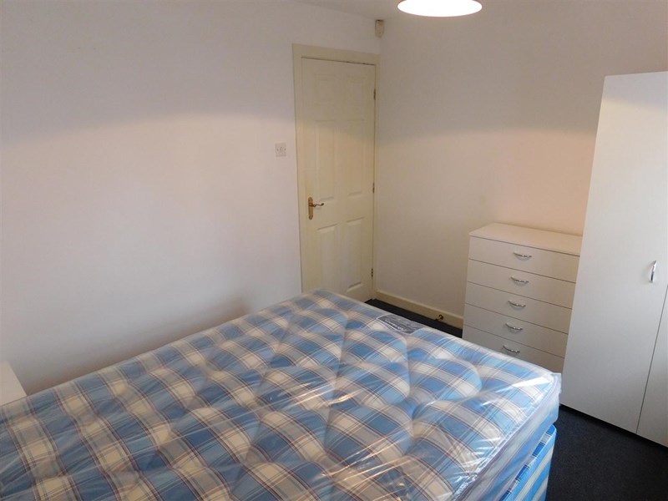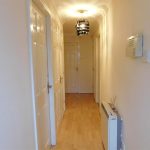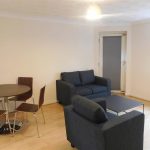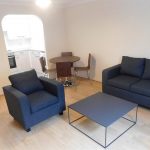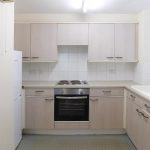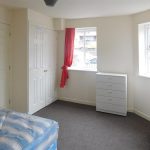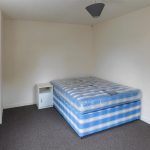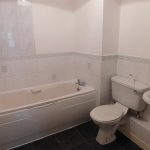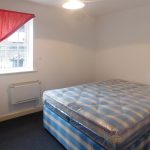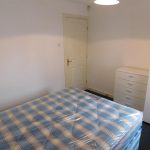College Court, Greenheys Lane West, Hulme
Property Features
- Ground Floor Apartment
- Open Plan Living Area & Dining Area
- Fully Fitted Kitchen
- All Appliances Included
- Two Spacious Double Bedrooms
- Fully Furnished Throughout
- Three Piece White Bathroom Suite
- Secure Allocated Parking
- Deposit £800
Property Summary
The apartment comprises; a private entrance, open plan lounge/dining room, a fitted kitchen, two spacious double bedrooms and a three-piece white suite bathroom. The apartment benefits from double glazing throughout, electric heating, well-maintained lawn communal gardens to the rear aspect and secure allocated off road parking to the rear aspect. Viewing is highly recommended.
Full Details
Hallway
Enter via a composite door. Ceiling light point. Wall mounted alarm panel. Electric storage heater. Storage cupboard providing ample storage space and a further cupboard housing a hot water tank. Laminate wooden flooring.
Living Room (4.27m (14' 0") x 3.56m (11' 8"))
Double glazed window to the front aspect. Door to the front aspect leading to an enclosed Juliette balcony. Storage heater. Television Point. Laminate wooden flooring. Ceiling light point.
Living Room
Kitchen (3.15m (10' 4") x 2.24m (7' 4"))
Double glazed window to the side aspect. Ceiling light point. Wall mounted electric heater. Fitted with a range of base and eye level units with roll edge work tops incorporating a sink unit with a stainless steel mixer tap over with tiled splash backs. Integrated electric oven. Integrated electric hob with an extractor hood over. Space for a fridge/freezer. Space and plumbing a washing machine. Lino flooring.
Master Bedroom (4.29m (14' 1") x 3.05m (10' 0"))
Two double glazed windows to the front aspect. A further double glazed window to the side aspect. Ceiling light point. Wall mounted electric heater. Fitted wardrobe to one wall providing ample hanging space. Carpet flooring throughout.
Master Bedroom
Bathroom
Ceiling light point. Wall mounted extractor fan. Part tiled walls. Fitted with a three piece white suite comprises; a panelled bath with an electric shower over. Low level W.C. Pedestal hand wash basin. Wall mounted electric heater. Shaver point. Tiled flooring.
Bedroom Two (3.12m (10' 3") x 2.57m (8' 5"))
Double glazed window to the side aspect. Ceiling light point. Wall mounted electric heater. Carpet flooring throughout.
Bedroom Two

