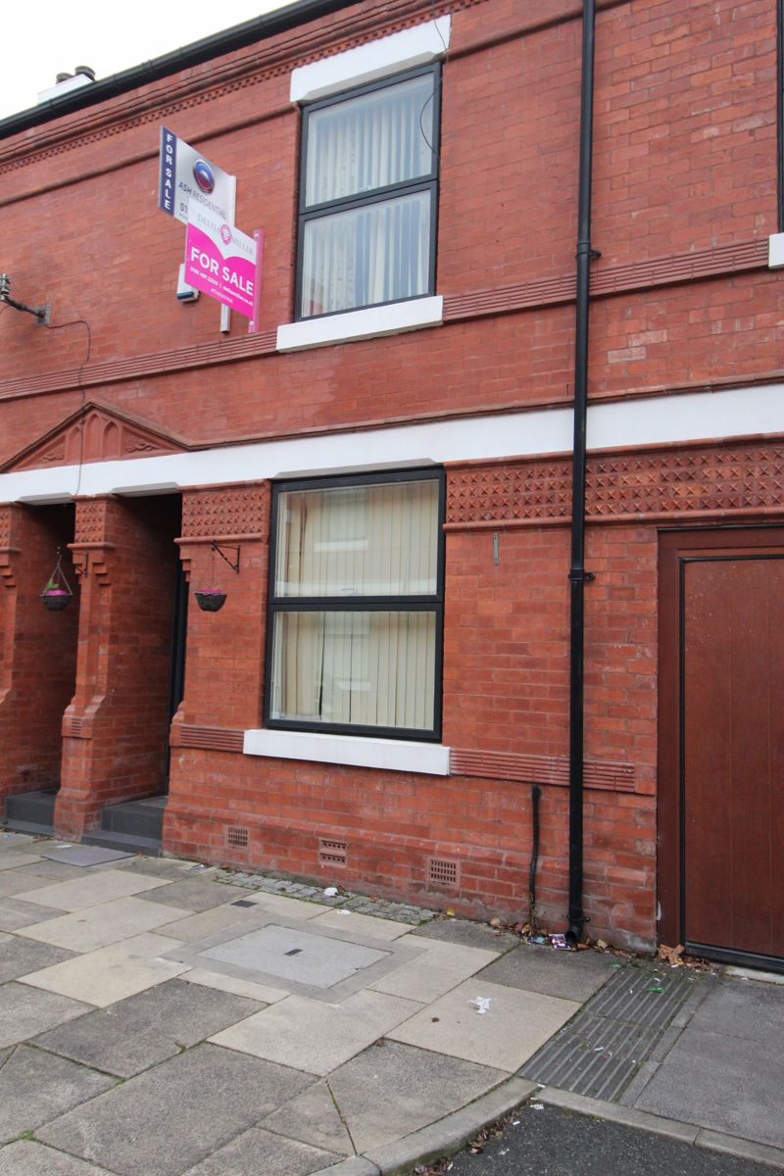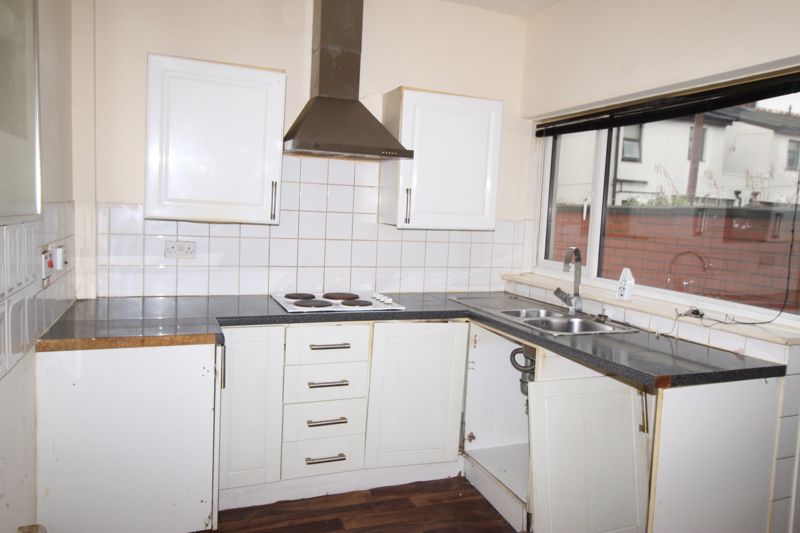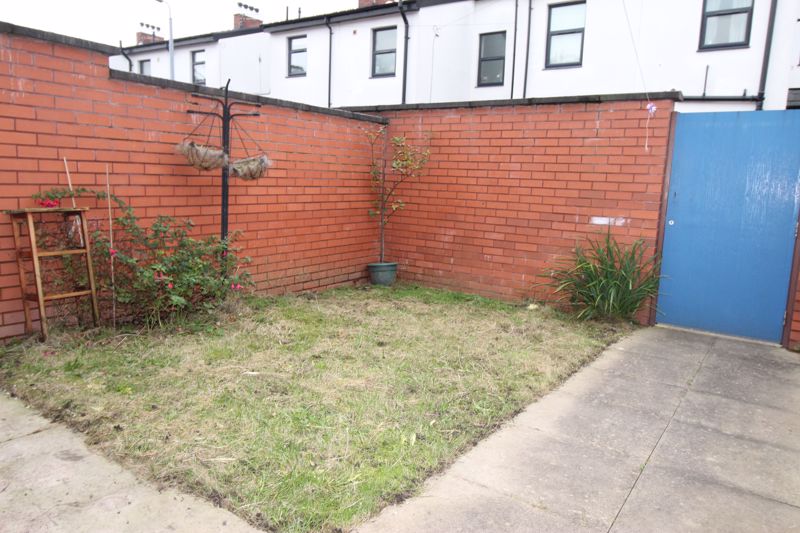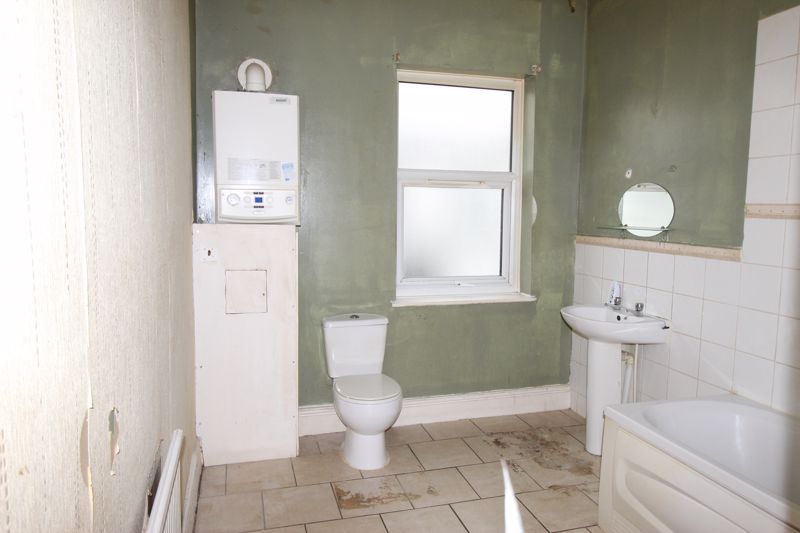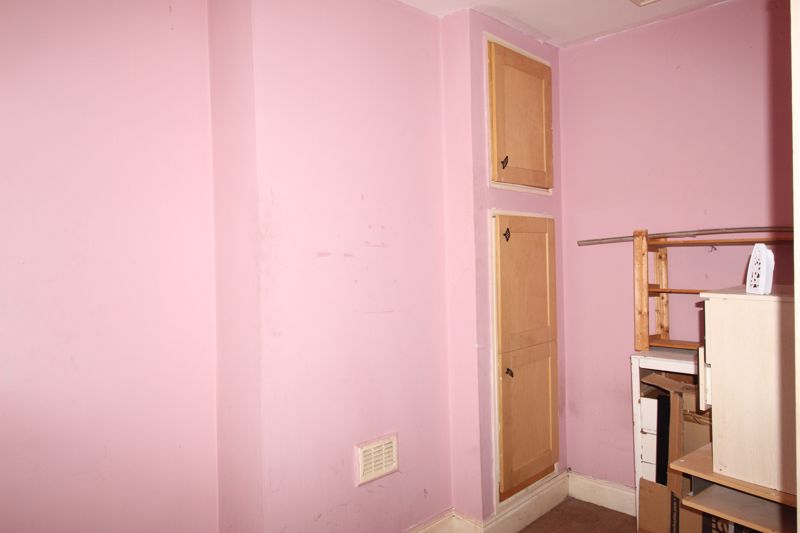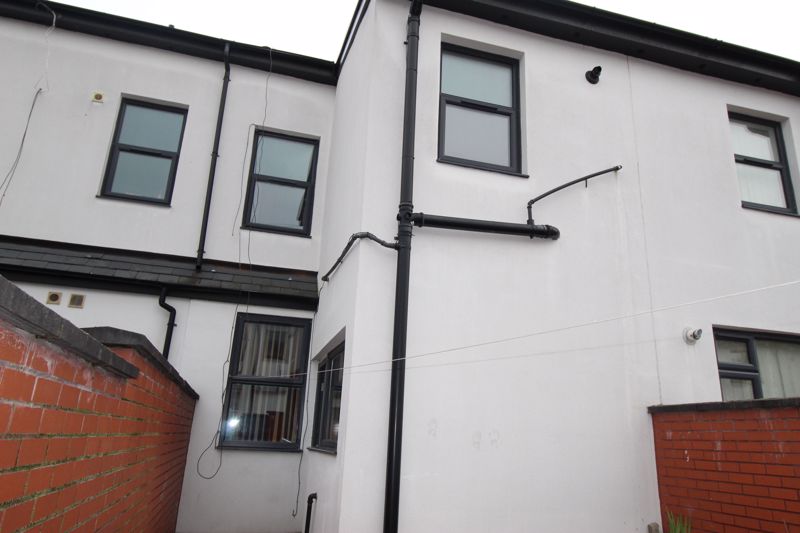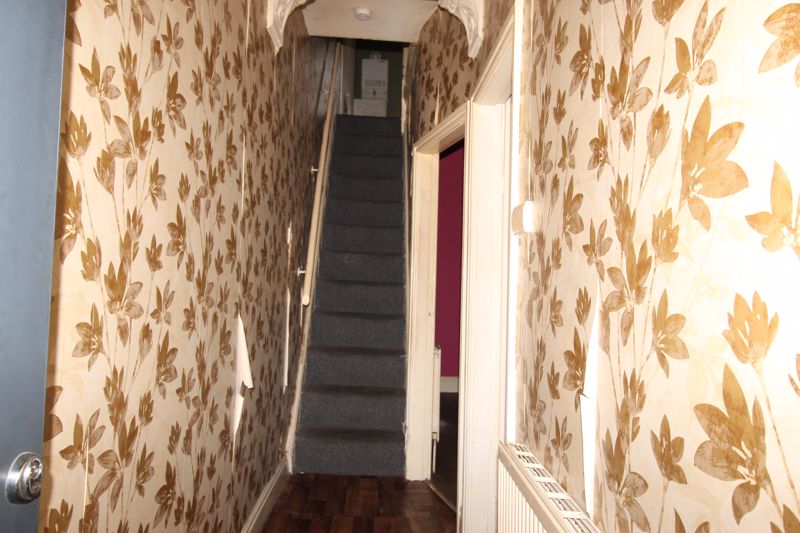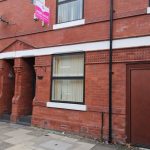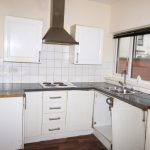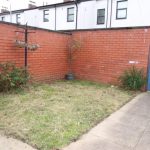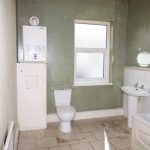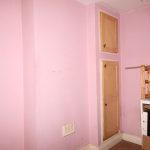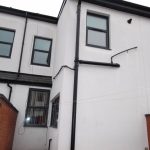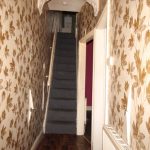Cowesby Street, Moss Side, Manchester
Property Features
- Two bedroom mid terrace property/Two reception rooms
- Popular location with superb transport links and close to amenities such as shops and Schools.
- No chain
- Ideal investment property
- Gas central heated and double glazed
- Rear enclosed yard
Property Summary
Delisa Miller are pleased to offer for sale this fabulous property situated in a popular area close to Fallowfield, Chorlton and Universities and within walking distance of Schools and shops.
The property itself is in need of work throughout and is an ideal acquisition for a first time buyer or investor with a great yield!!!
In brief the property comprises of:
entrance hallway, dining room, lounge and kitchen, whilst to the first floor there are two good sized bedrooms and a spacious bathroom.
There is an enclosed garden to the rear of the property - this home is priced to sell and offered with no onward chain!!!!
*The property has been improved with the aid of Local Authority within an envelope scheme.
Works included, cleaning all brickwork and rendered to the rear. Double glazing installed, roof works and internal re-plastering and damp proofing
EPC rating D potential C
Call now to arrange a viewing !!
Full Details
Entrance Hallway
Stairs to first floor accommodation, radiator, coving to ceiling, alarm panel and light point.
Reception room one (9' 6'' x 11' 2'' (2.9m x 3.4m))
Double glazed window to the front elevation, coving to ceiling, radiator and light point.
Reception room two (11' 2'' x 9' 10'' (3.4m x 3m))
Double glazed to the rear elevation, coving to ceiling, radiator and light point.
Kitchen (10' 2'' x 7' 10'' (3.1m x 2.4m))
Kitchen has wall and base unit, splash back tiling, plumbed in for a washing machine, double glazed window to side elevation and door to rear garden.
First floor landing
Light point
Bedroom one (11' 10'' x 9' 6'' (3.6m x 2.9m))
Double glazed window to front elevation, radiator and light point.
Bedroom two (11' 10'' x 8' 2'' (3.6m x 2.5m))
Double glazed window to rear elevation, radiator and light point.
Bathroom (9' 6'' x 7' 10'' (2.9m x 2.4m))
Bathroom is fitted with a three piece matching suite, tiled to walls, double glazed window and light point.
Externally
To the rear of the property is a low maintenance enclosed garden.

