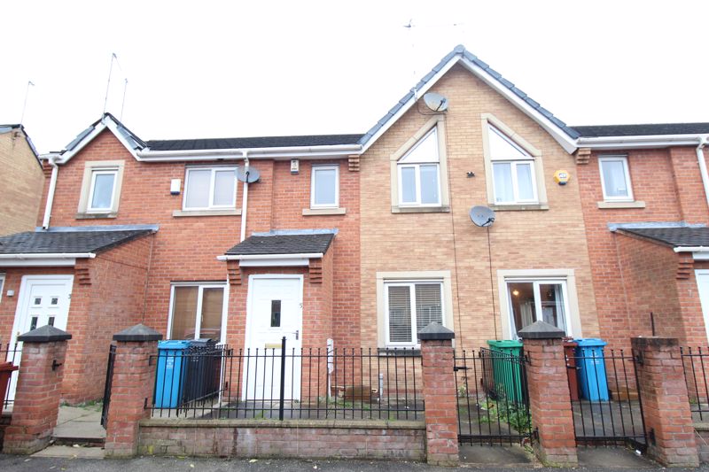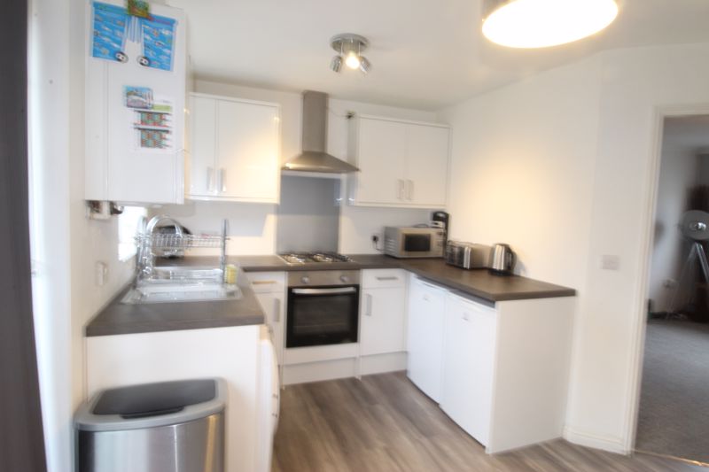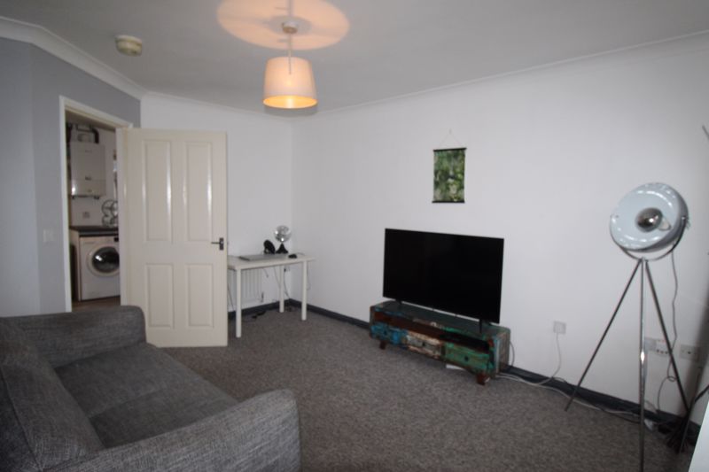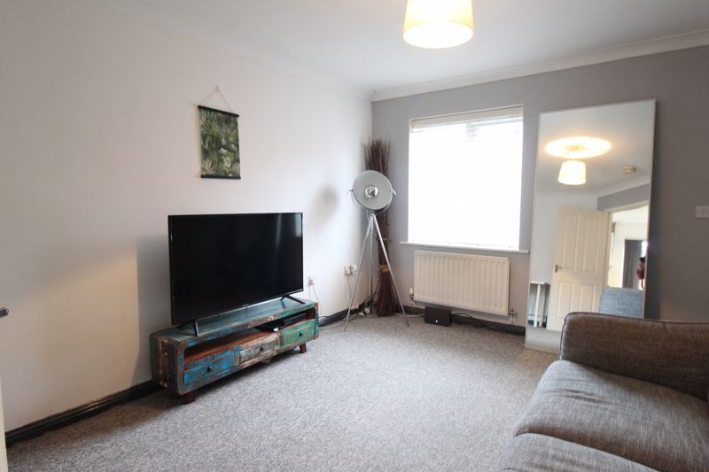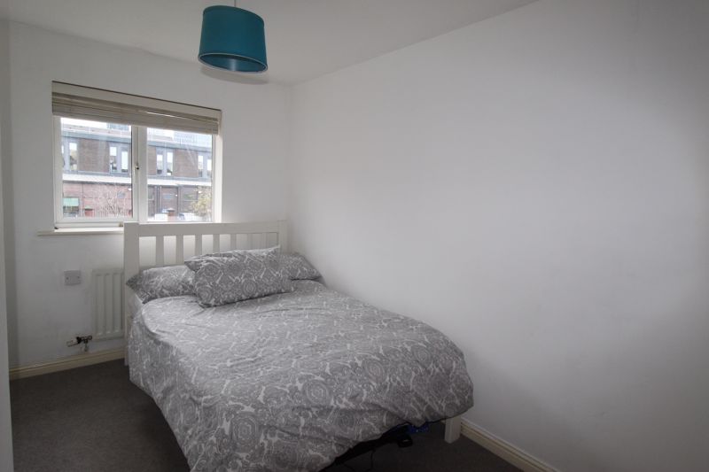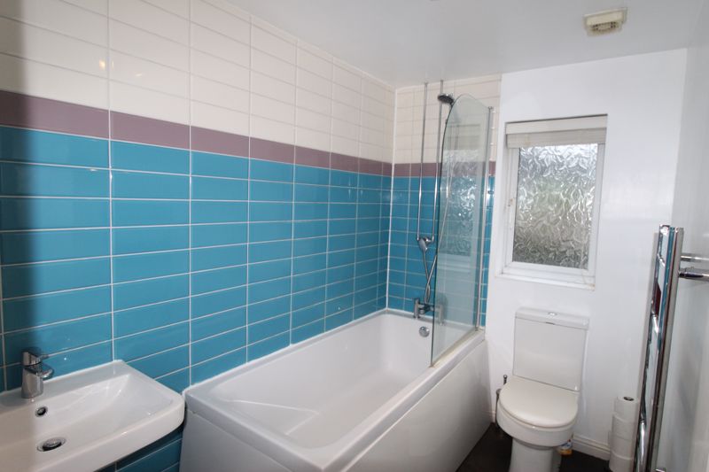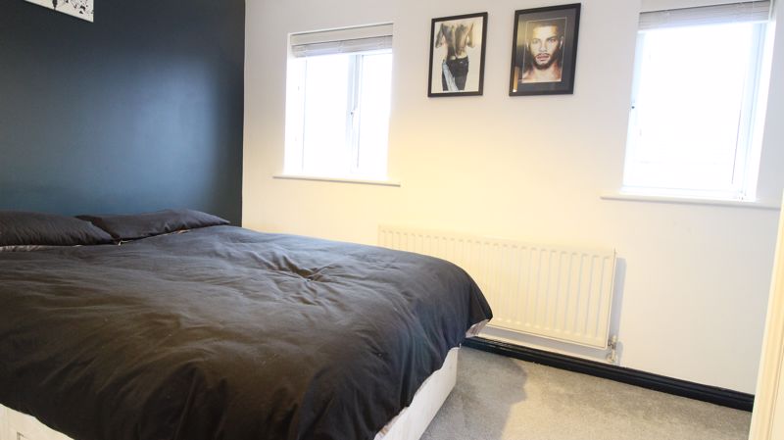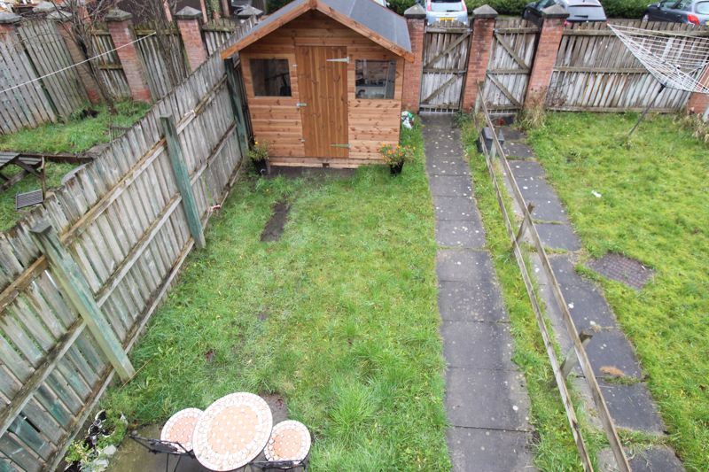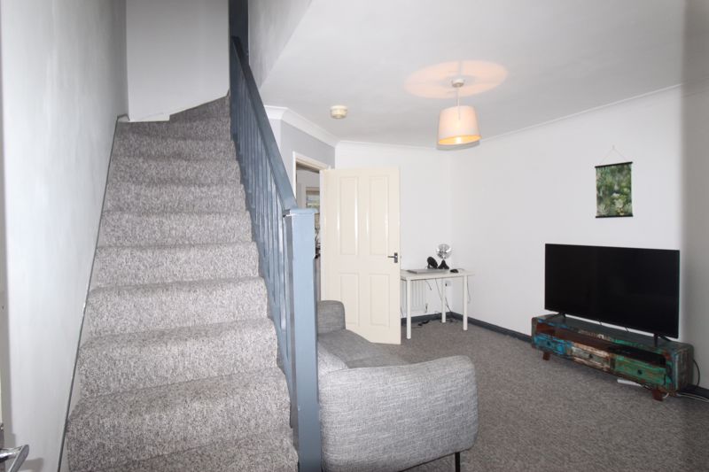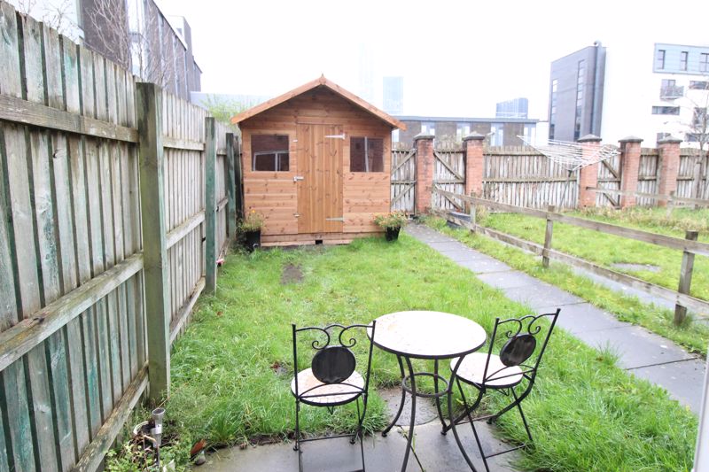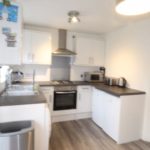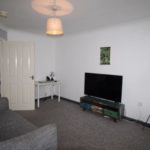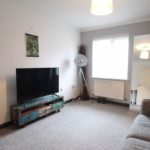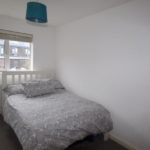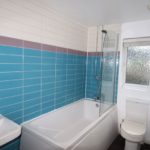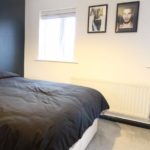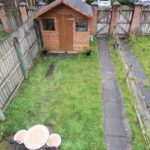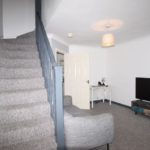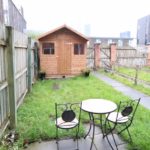Dunham Street, Manchester
Property Features
- Well presented two bedroom terrace property
- Situated in a popular location with good transport links
- Open plan lounge and fitted kitchen/WC
- Gardens to the front and rear
- Private gated secure parking to the rear
- Available now
Property Summary
Delisa Miller are delighted to offer for sale this fabulous two bedroom house situated in the heart of vibrant Hulme.
Perfect location with ASDA supermarket & universities being 5 minutes away and all local amenities on the door step.
The property itself comprises of:
Entrance vestibule, open plan lounge and fitted kitchen with room for a dining table.
To the first floor there are two good sized bedrooms and a family bathroom.
Gardens to the front and rear of the property and private communal parking to the rear.
View now to avoid disappointment!
* charges are £75 per month which includes ground rent, building insurance and maintenance of car park and gate.
Full Details
Entrance vestibule
radiator
Open plan lounge (13' 4'' x 12' 4'' (4.06m x 3.76m))
Stairs to first floor accommodation, double window to the front elevation, radiator, tv and phone point and coving to ceiling.
W.C
Low level w.c., hand wash basin, extractor fan and splash back tiles.
Kitchen/Dining room (11' 6'' x 12' 4'' (3.50m x 3.76m))
Kitchen is fitted with a range of eye level and base level matching units with complimentary rolled top surface, sink inset with mixer top over, electric oven with gas hob and extractor fan.
Room for a fridge, freezer and washing machine.
Double glazed window to the rear elevation, sliding patio doors, wall mounted Worcester boiler, room for a dining table and radiator.
First floor landing
light point and entrance to loft.
Bedroom one (12' 4'' x 11' 6'' (3.76m x 3.50m))
Two double glazed windows to the front elevation, storage space and radiator.
Bedroom two (11' 11'' x 6' 8'' (3.63m x 2.03m))
Double glazed window to the rear elevation, radiator and light point.
Bathroom
Bathroom is fitted with a three piece matching suite consisting of low level w.c. hand wash basin and paneled bath with shower over, frosted double glazed window and heated towel rail
Externally
To the front of the property is a flagged area with some bushes, flowers and shrubs whilst to the rear is an enclosed garden mainly laid to lawn with a patio area, garden shed for storage with rear access to the car park.

