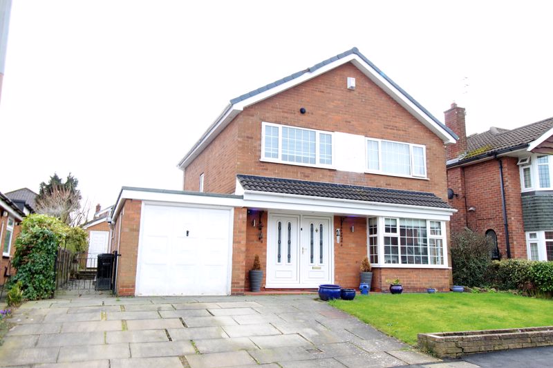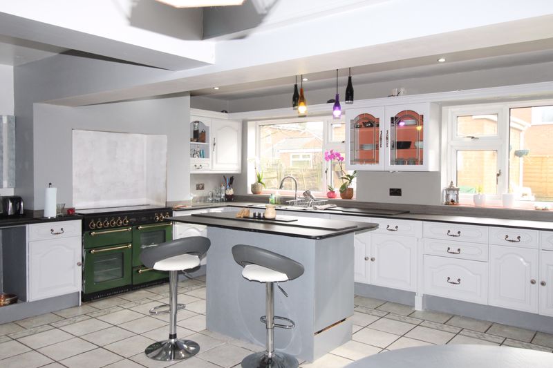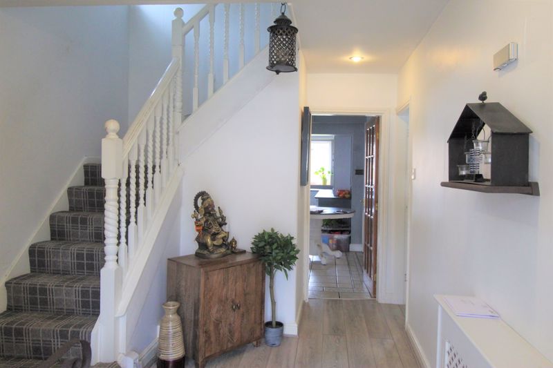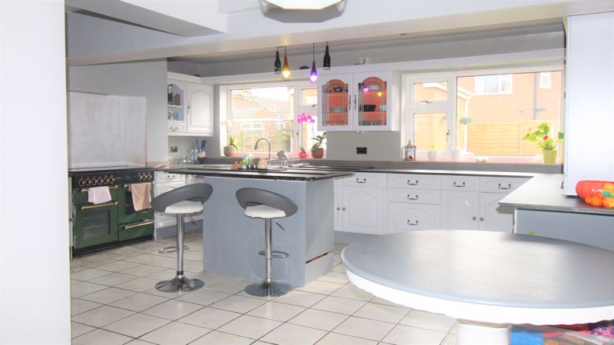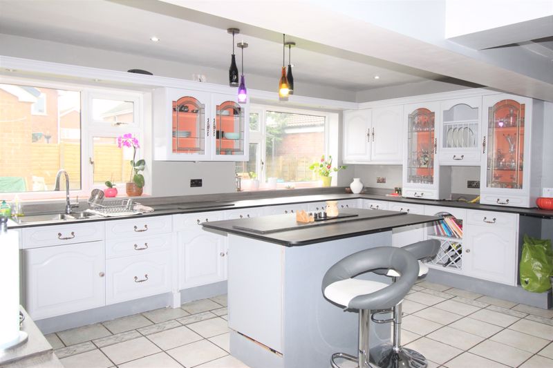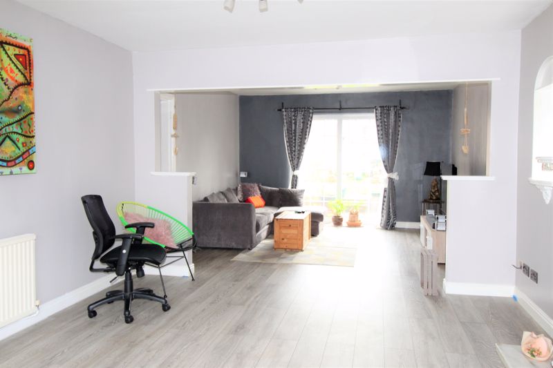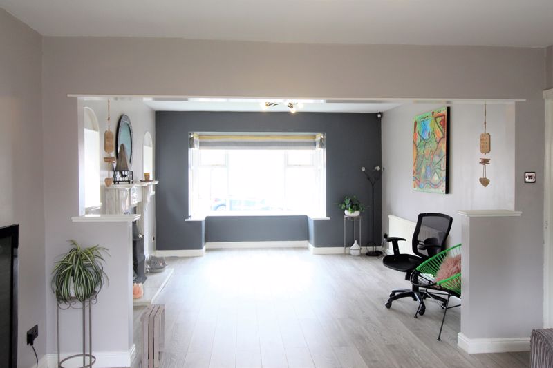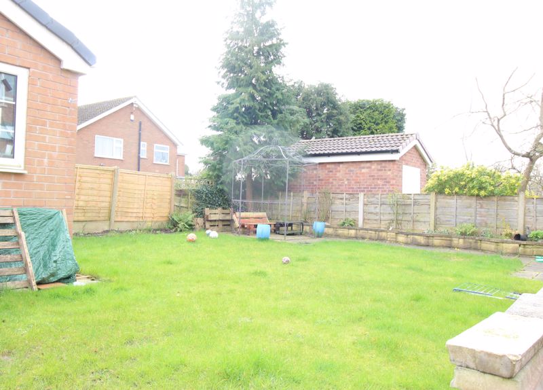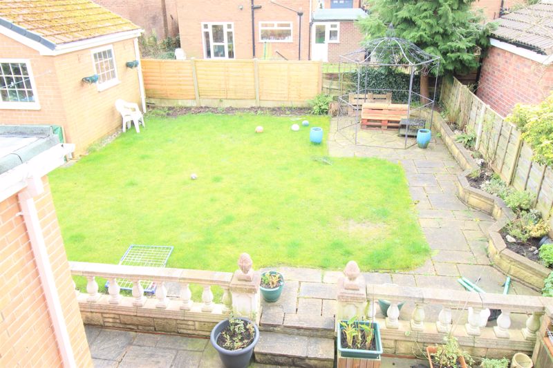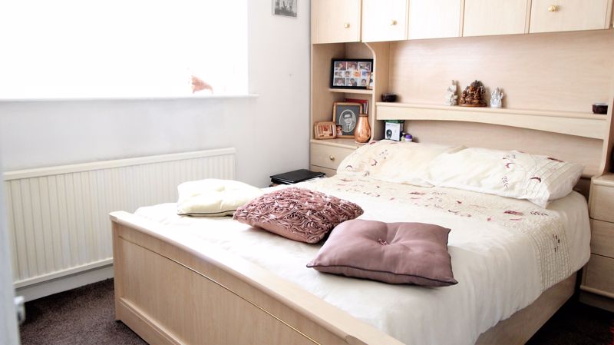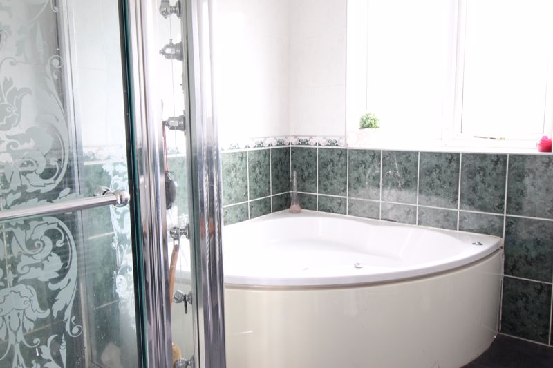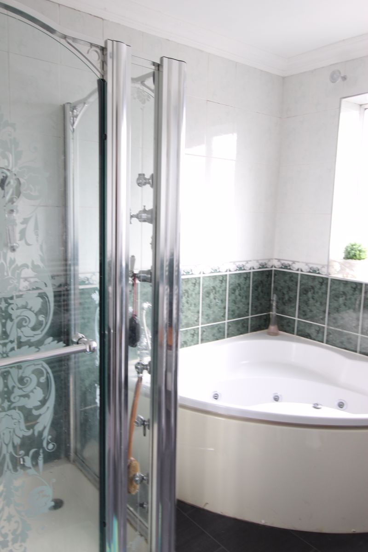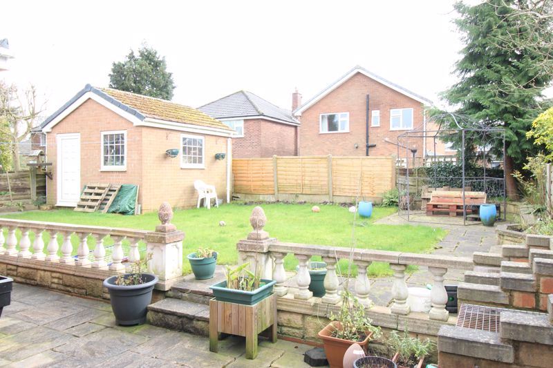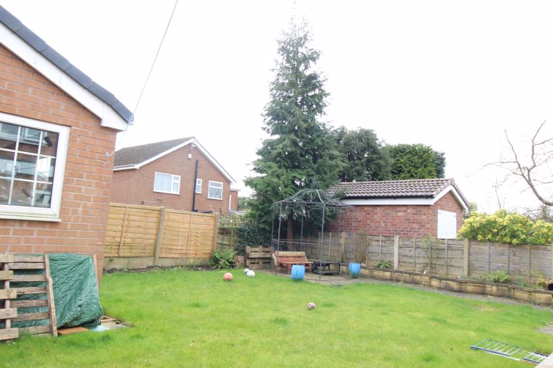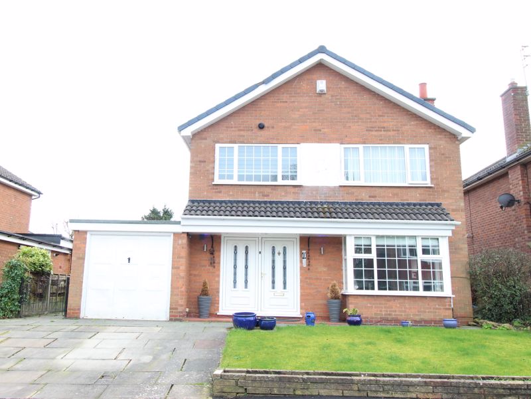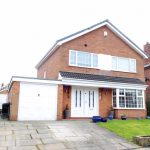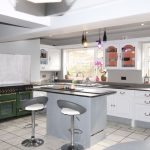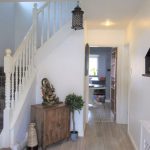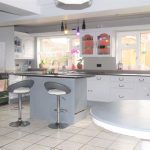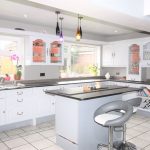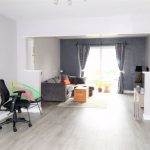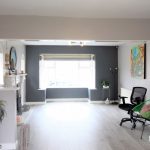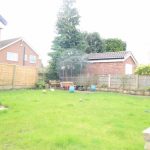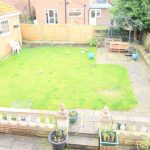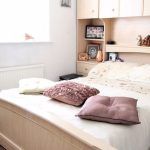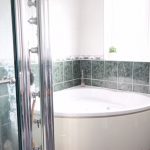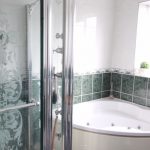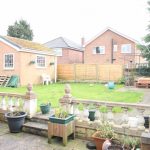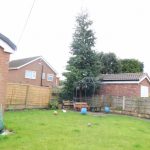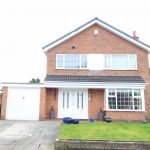Firswood Mount, Cheadle
Property Features
- Fabulous three bedroom detached house in the popular area of Gatley
- Downstairs w/c and stunning dining kitchen
- Three double bedrooms and a four piece family bathroom
- Spacious rear garden with patio, brick outhouse and two brick built BBQs
- Converted loft space ideal for a fourth bedroom
- Off road parking and gardens to four sides
Property Summary
Delisa Miller are pleased to market this spacious and versatile family property located in a popular residential area of Gatley, within walking distance of the Village and local schools. The property itself internally comprises of a welcoming entrance hallway with a convenient downstairs w/c, through lounge with sliding doors to the rear garden.
There is also a stunning breakfast kitchen and garage access currently used for storage.
To the first floor there are three double bedrooms,access to the loft area is via a pull down ladder, the loft is boarded, carpeted with two Velux windows, light point and ample power sockets this space is ideal for a fourth bedroom. and a 4 piece family bathroom.
Externally to the front there is a driveway for off-road parking, front lawn whilst to
the rear there is a superb good-size garden with patio area and well stocked borders, brick built outhouse, two brick built BBQs and metal garden gazebo.
The property is warmed by gas central heating and is UPVC double glazed. The property is located within a sought after location and is well served by local schools together with shopping at nearby Gatley and Heald Green villages. For the commuter there is Gatley railway station and good access to the M56/M60 motorway network.
This is a wonderful family house situated in a popular location - view now!
Full Details
Entrance hallway
Ceiling mounted spot lights, radiator with cover, stairs to first floor accommodation, grey laminate flooring, door leading to w.c. lounge and kitchen, light socket and ample power sockets.
W.c.
Low level w.c. hand wash basin, light point and extractor fan.
Dining Kitchen (16' 1'' x 18' 5'' (4.90m x 5.61m))
Extended kitchen is fitted with a range of light grey wooden eye level and base level units, with laminate work tops, two double glazed windows to the rear elevation, glass display units, wine rack. Range Master double electric oven and electric grill, 5 ring gas hob with glass cover and hot plate. Room for a American style fridge freezer, radiator, ceiling mounted spot lights, stunning glass multi coloured hand made feature light. Chrome plug sockets, splash back tiling, tiled to floors, kitchen island with stools door to rear garden, plumbed in for a dish washer.
Inner hallway
Access to the garage, the garage door is boarded up as this room was previously used as a Sauna and not utilized by its current vendor as storage space, wall mounted bosh boiler installed in 2016, door leading to further space that would be ideal as a utility room.
Thru-lounge (25' 3'' x 12' 2'' (7.7m x 3.7m))
Sliding doors to the rear garden, double glazed bay window to the front elevation, solid fuel fireplace with cast hearth and ivory feature fire surround, tv point, phone point and ample power sockets and radiator.
Two double glazed windows to the side elevation with spots, grey laminate flooring and chrome plug sockets.
First floor landing
Double glazed window to the side elevation, light point and ample power sockets - access to the loft via a pull down loft ladder.
Bedroom One (8' 10'' x 9' 2'' (2.7m x 2.8m))
Double glazed window to the front elevation, radiator, fitted wardrobe and drawers, light point and ample power sockets.
Bedroom Two (10' 2'' x 12' 2'' (3.1m x 3.7m))
Double glazed window to the rear elevation, fitted wardrobe, radiator, ceiling fan and light point.
Bedroom Three (13' 5'' x 12' 2'' (4.1m x 3.7m))
Double glazed window to the front elevation, radiator and spot lights.
Four piece bathroom
Shower cubicle with rainfall shower, deep jacuzzi corner bath, low level w.c. and pedestal hand wash basin, two frosted double glazed window, heated towel rail, ceiling mounted spot lights and tiled to walls.
Loft
The loft is boarded and carpeted grey ,to ceilings and walls, two velux windows, light point and power sockets, access is via a pull down ladder, in move in condition for a fourth bedroom.
Externally (0' 0'' x 0' 0'' (0m x 0m))
To the front of the property is a garden mainly laid to lawn with an arrangement of flowers, bushes and shrubs and a flagged driveway offering off road parking.
Whilst to the rear there is an enclosed garden mainly laid to lawn, a patio areas, brick built outhouse 10'10 x 11'2.
Security lighting and a water tap with hose.

