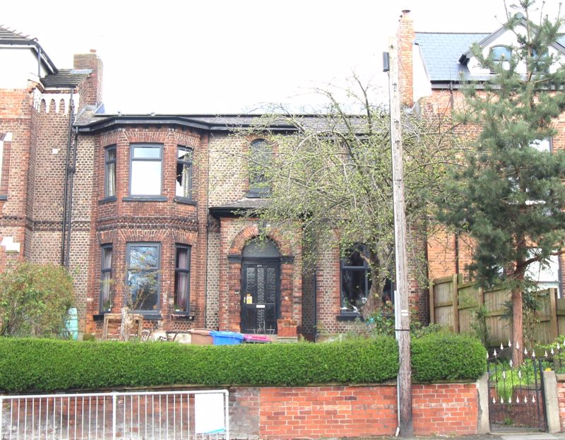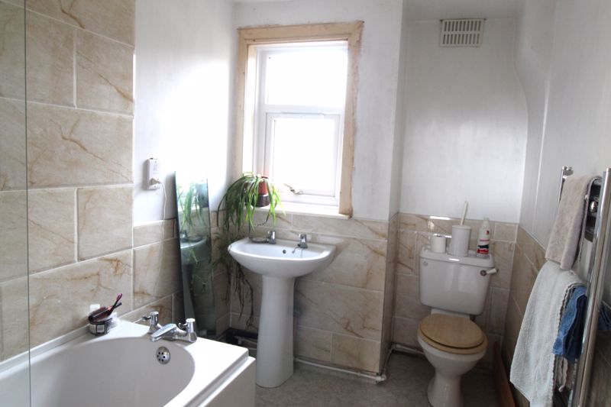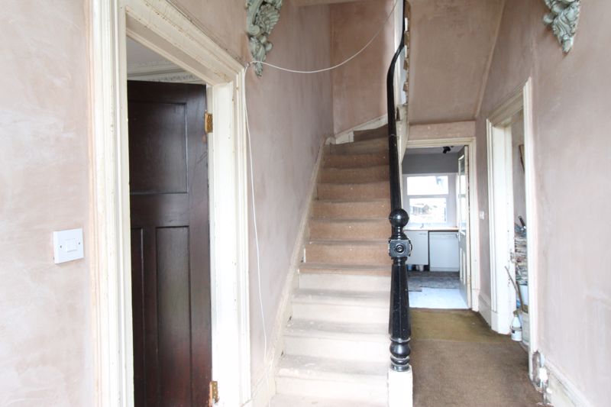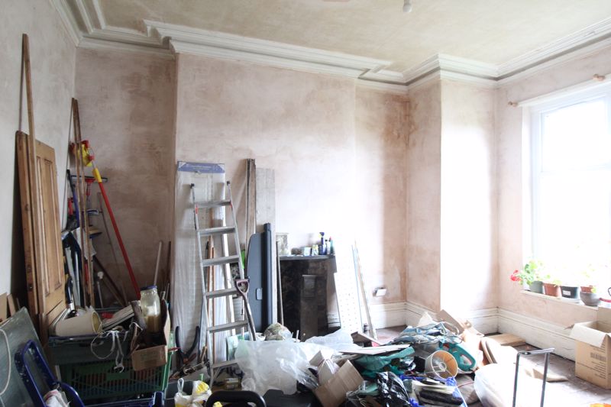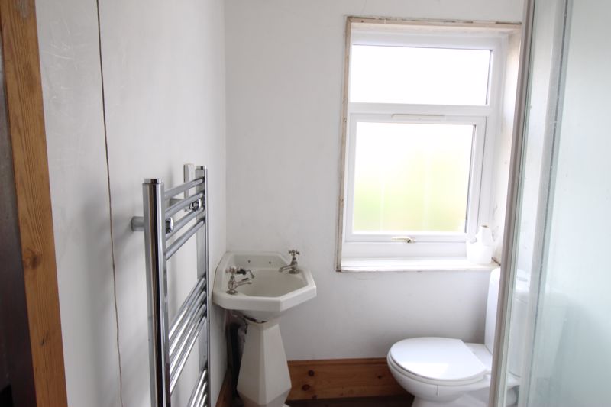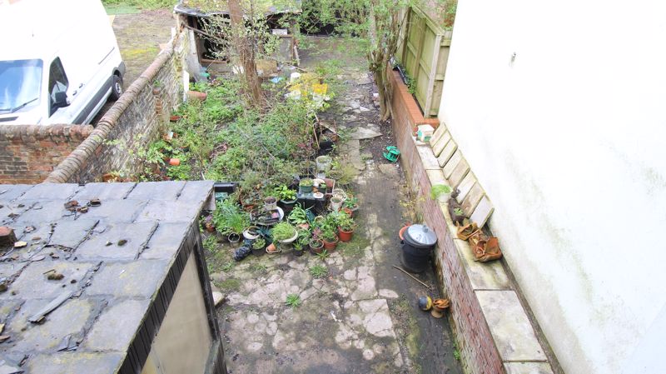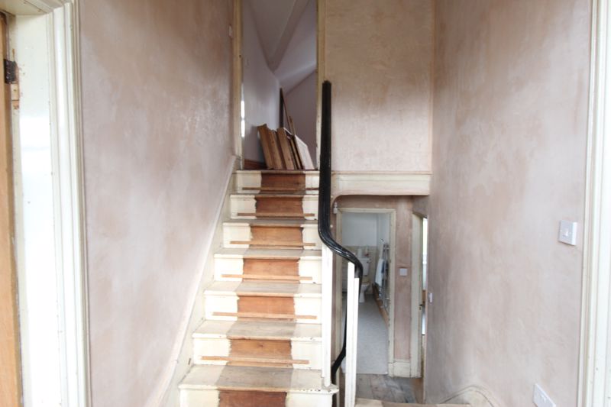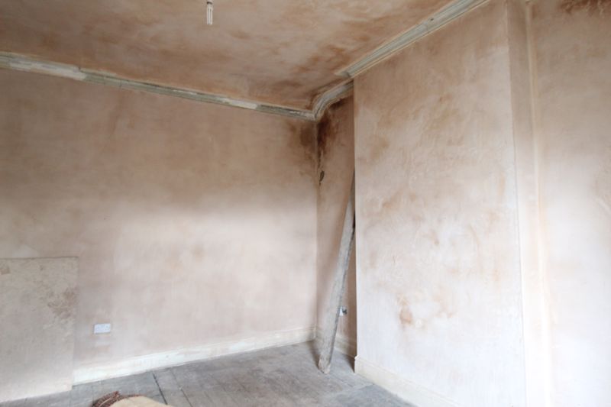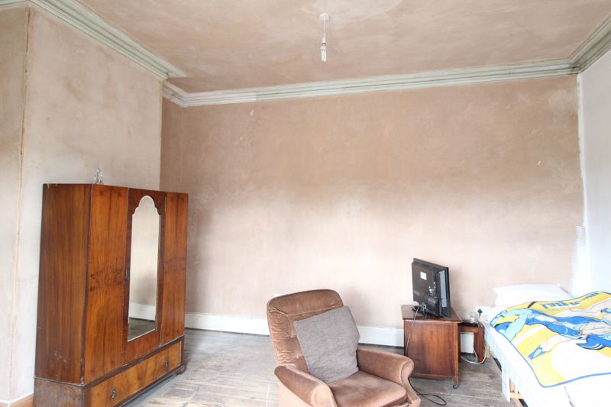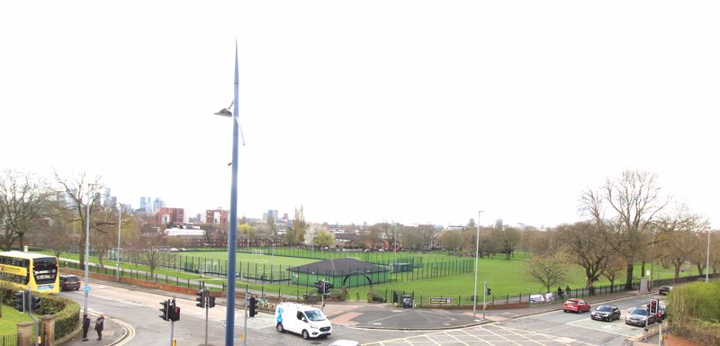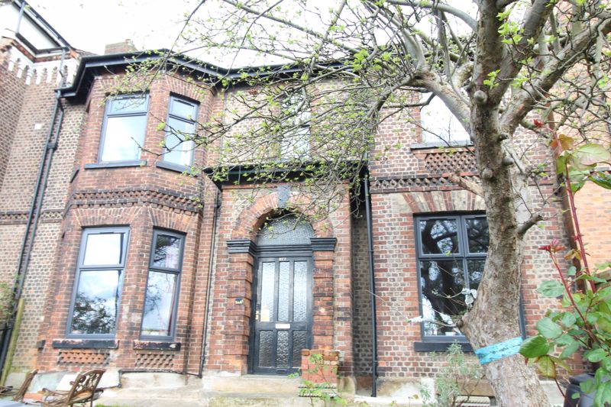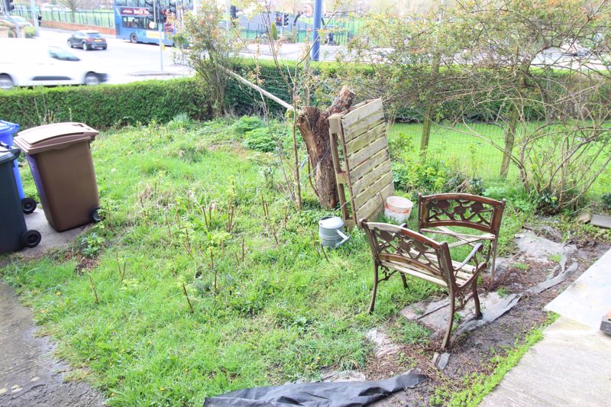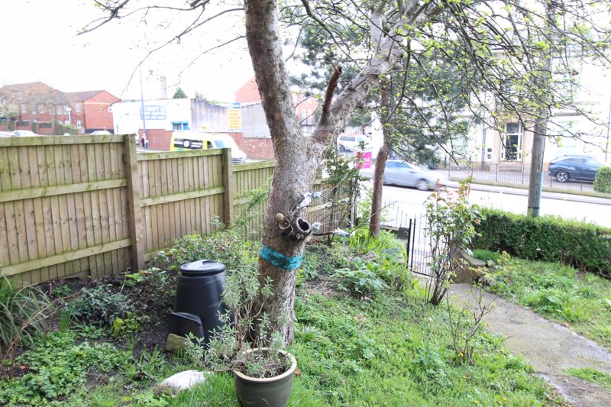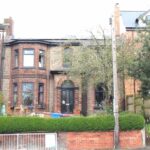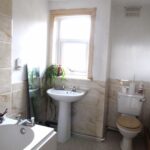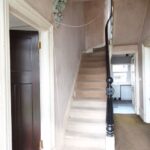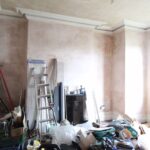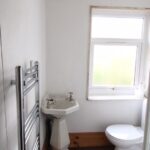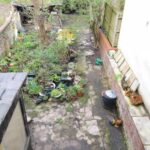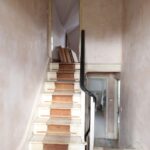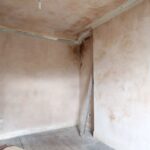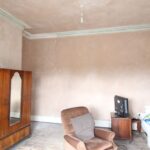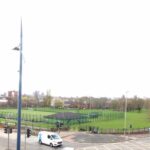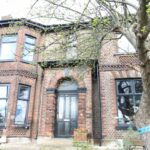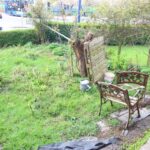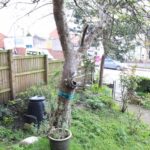Great Cheetham Street West, Salford
Property Features
- Victorian house for sale with HUGE potential
- Situated in a popular residential location
- Stone throw away from Albert park
- Views over Manchester City skyline
- Offered with no chain and vacant possession
- Many original features throughout
- Potential for gated parking to the rear of the property
- Full property length cellars ideal for a gym etc
- Double fronted property
Property Summary
Delisa miller are pleased to offer for sale this fantastic 4 bedroom 3 reception room double fronted victorian terrace property situated over 3 floor plus useable and dry cellar space ideal for a gym or office.
This property is a great acquisition for someone that wants a blank canvass or to put their own touch on the property, the house has mainly been plastered throughout.
There are many original features throughout, and has gates at the rear garden with the potential for off road parking, amazing views over the Manchester skyline and a stone throw away from Albert park.
Offered with no onward chain this is a rare opportunity to purchase a beautiful and original property in a very popular residential area.
Full Details
Entrance Hallway
Coving to ceiling, ceiling rose, light point, high skirts, stairs to first floor.
Reception room one (14' 1'' x 12' 10'' (4.3m x 3.9m))
Double glazed to the front elevation, light point and ample sockets, plastered throughout.
Kitchen (13' 1'' x 11' 2'' (4m x 3.4m))
Window to the rear garden, door leading to utility.
Utility/storage space (7' 3'' x 7' 7'' (2.2m x 2.3m))
Dining Room (11' 10'' x 11' 6'' (3.6m x 3.5m))
Double glazed window to the rear.
Reception room 2 (15' 9'' x 16' 9'' (4.8m x 5.1m))
Double bay window, coving to ceiling, light point and ample power sockets
Stairs to first floor accomodation
Family Bathroom (5' 7'' x 10' 2'' (1.7m x 3.1m))
Three piece suite consisting of panelled bath with shower over, low level w.c. and hand wash basin, double glazed frosted window and heated towel rail.
Office space (4' 11'' x 6' 7'' (1.5m x 2m))
Shower room
Shower cubicle, laminate flooring, low level w.c. heated towel rail, pedestal hand wash basin and frosted double glazed window.
Bedroom one (12' 2'' x 11' 6'' (3.7m x 3.5m))
Double glazed garden to the rear elevation, light point and ample power sockets.
Stairs to 2nd floor
Bedroom 2 (12' 6'' x 15' 5'' (3.8m x 4.7m))
Double glazed window elevation, light point and ample power sockets.
Bedroom 3 (15' 9'' x 16' 5'' (4.8m x 5m))
Double glazed bay window to the rear elevation, light point and ample power sockets.
Bedroom 4 (11' 2'' x 11' 10'' (3.4m x 3.6m))
Externally
Good sized garden to the rear of the property, mainly laid to lawn with a patio area and a garden shed.
Gates which offer off road parking.
Cellars
Amazing potential as the cellars run inline with the entire property size, dry and could be used as a office, play room, gym, games room etc.

