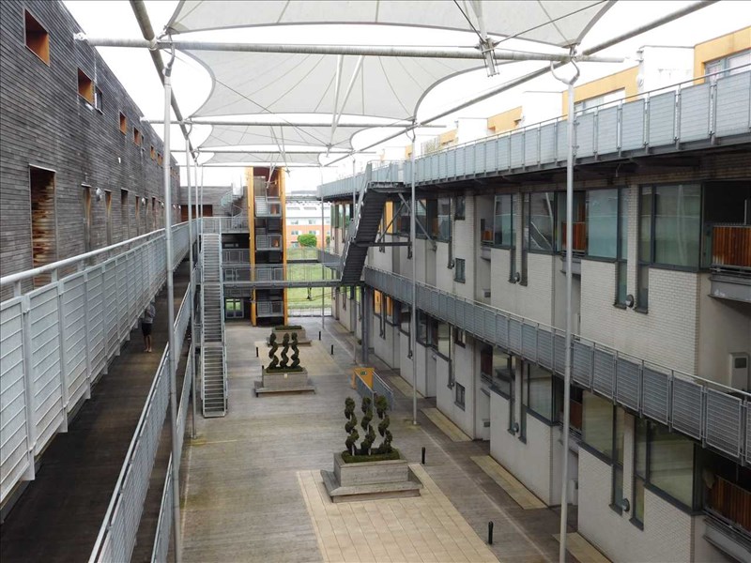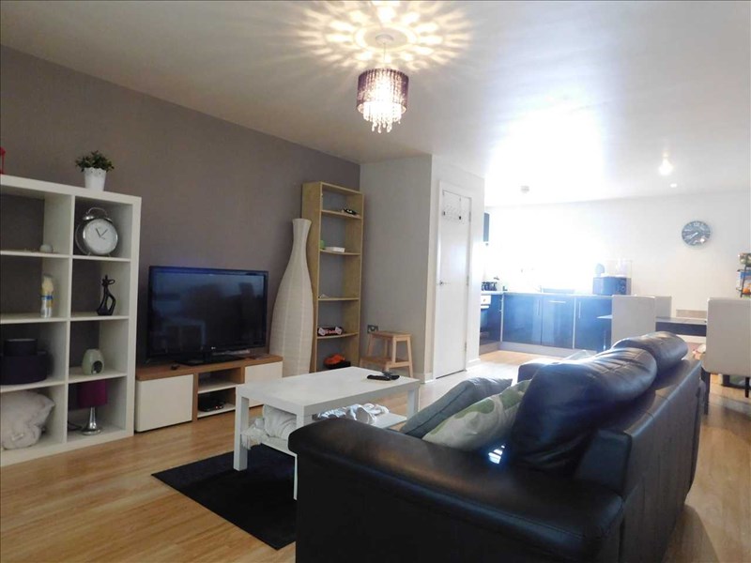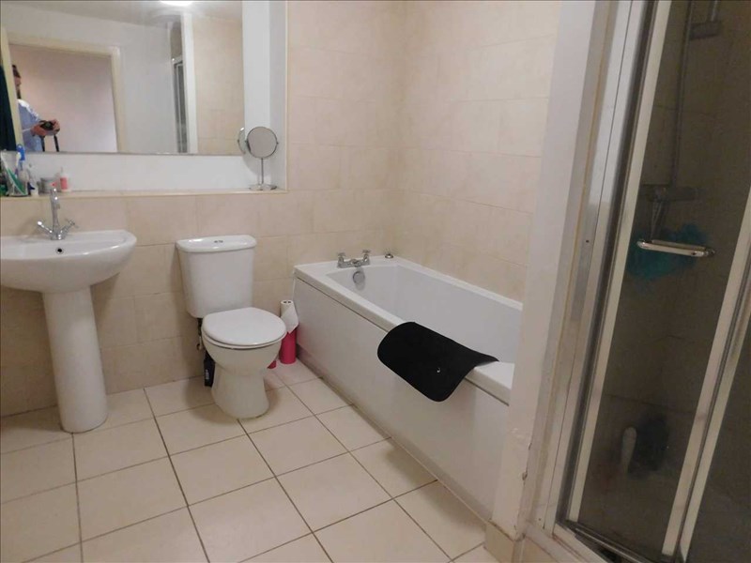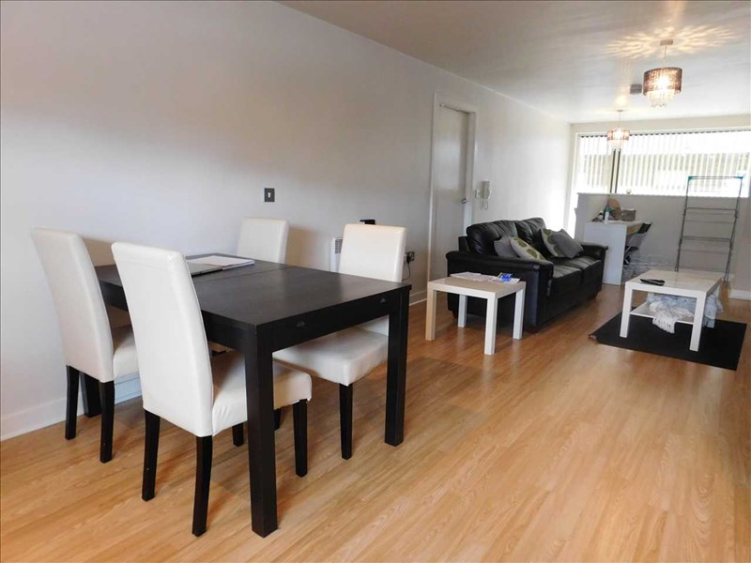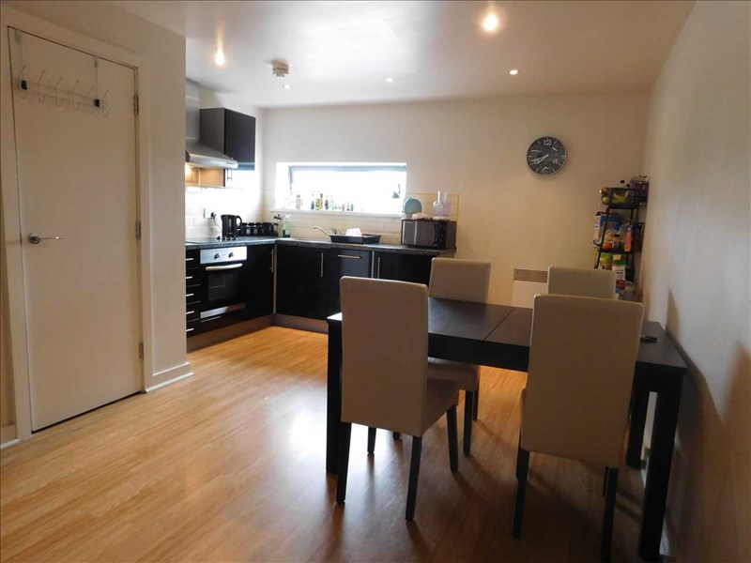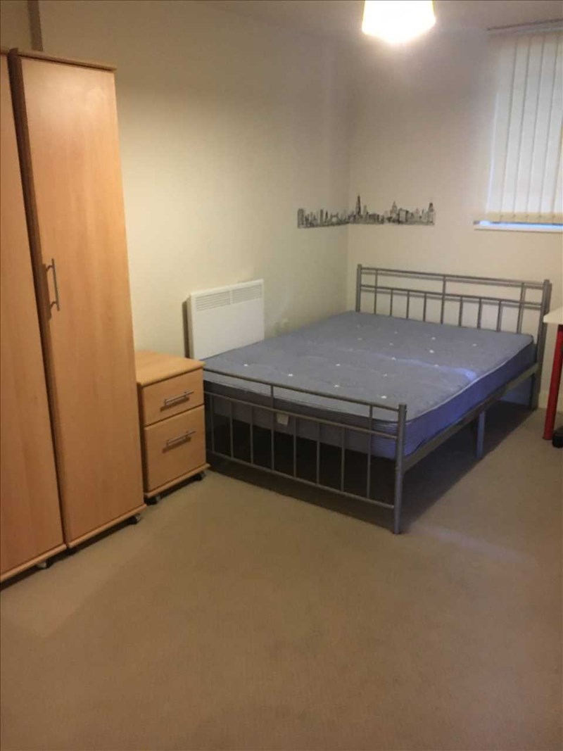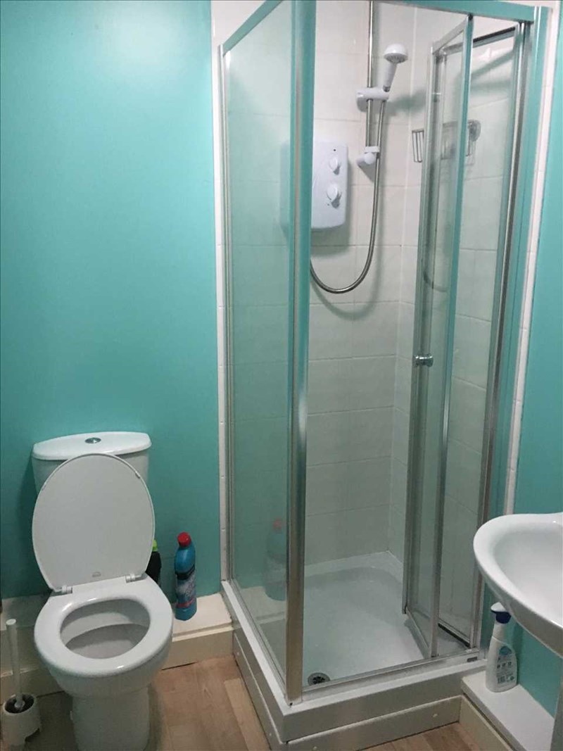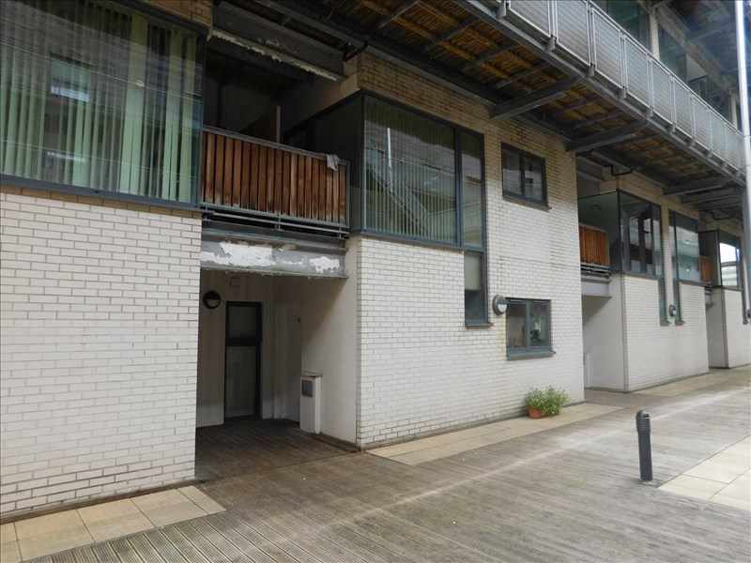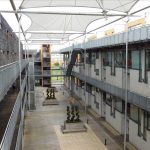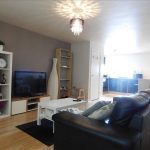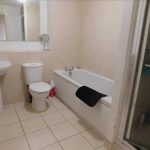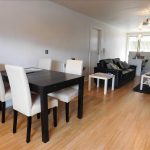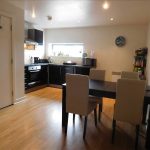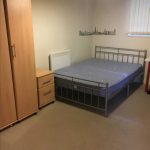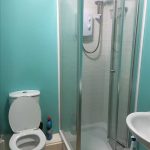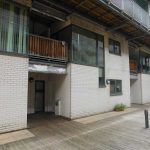Life Building, Greenheys Lane West, Hulme
Property Features
- Beautiful three bedroom DUPLEX apartment
- Great size bedrooms
- Modern decor
- Chain Free
- Ensuite
- Electric heating and double glazed throughout
- Modern Open Plan Kitchen
- Allocated parking
- £408 Service Charge per quarter Lease hold 250 year lease- from 1996 Yearly ground rent £256.45
- VIEWINGS RECCOMENDED
Property Summary
The property has modern decor and spacious accommodation throughout. To the ground floor you will find two double bedrooms, one with a small balcony and the modern family bathroom. Up to the first floor which accommodates the large living room with a small balcony. The living room is open plan to the kitchen which has a range of wall and base units with contrasting work tops. Also to this floor you will find the master bedroom with its own en-suite shower room.
The property comes complete with a parking space.
This property is great for first time buyers or investors!
£408 Service Charge per quarter
Lease hold 250 year lease- from 1996
Yearly ground rent £256.45
Full Details
Living area/dinng area (9.10m (29' 10") x 3.80m (12' 6"))
Stunning open plan living area with laminate flooring through out, ceiling light, TV points and electric heater, the room opens up to the kitchen area.
Kitchen
Stunning open plan kitchen, black gloss wall and base units with grey granite work tops and cream tile splash back surrounding the work tops, the kitchen has integrated dishwasher, fridge & freezer, black ceramic hob and black and silver oven with extract above.
Entrance Hallway
Laminate flooring, spotlights
Stairs and Landing
Brown carpet flooring, ceiling light
Master bedroom (5.00m (16' 5") x 3.00m (9' 10"))
Large double room UPVC window, elecric heater carpet flooring and door leading to balcony
En suite (1.70m (5' 7") x 1.50m (4' 11"))
Three piece suite with low level WC and free standing wash basin, spot lights and wood effect lino flooring.
Second bedroom (3.80m (12' 6") x 2.70m (8' 10"))
Carpet flooring, UPVC window, spot lights and electric heater.
Third bedroom (2.80m (9' 2") x 2.60m (8' 6"))
Carpet flooring, UPVC window, spoptlights
Family Bathroom (2.80m (9' 2") x 2.20m (7' 3"))
Fitted with a three piece suite in white comprising of low level WC, wash hand basin and bath, tiled flooring and partially tiled walls, spot lights

