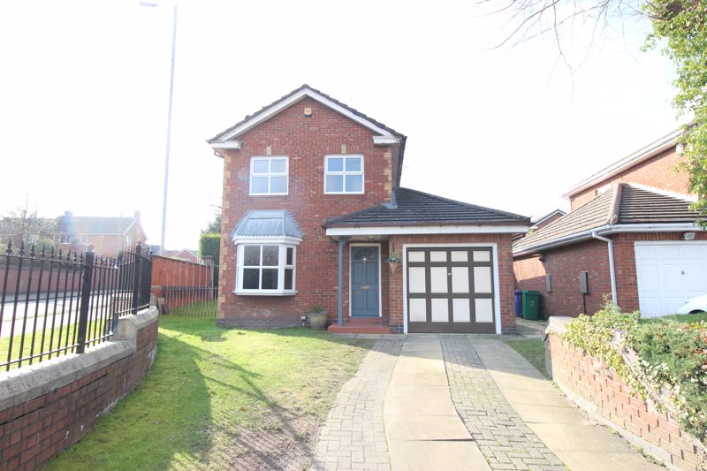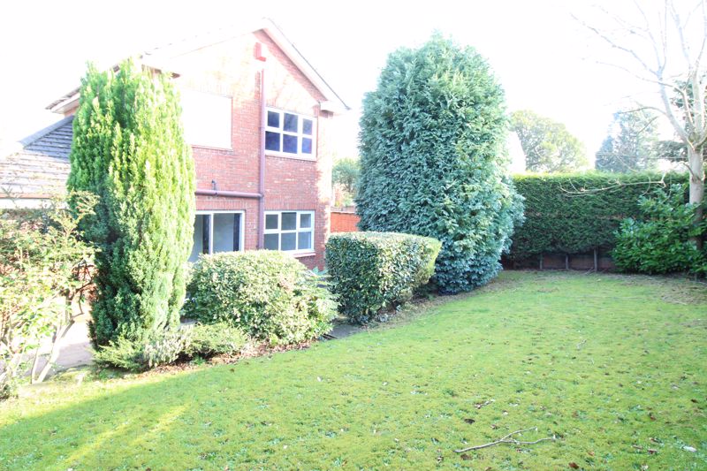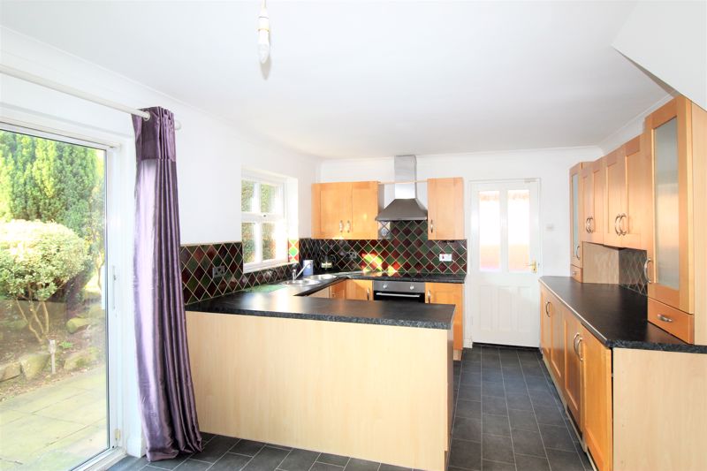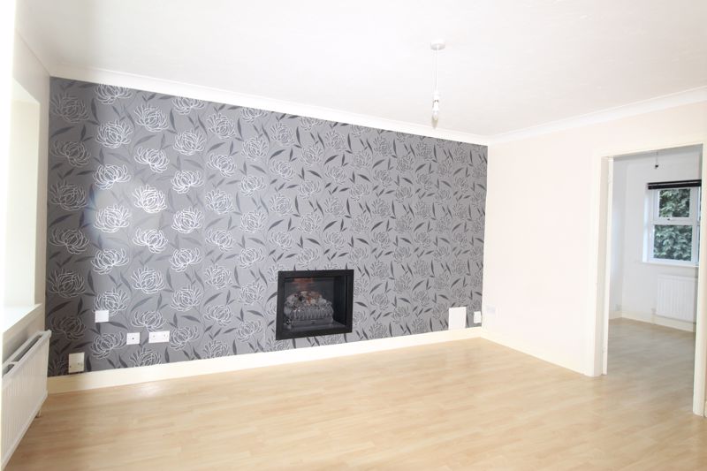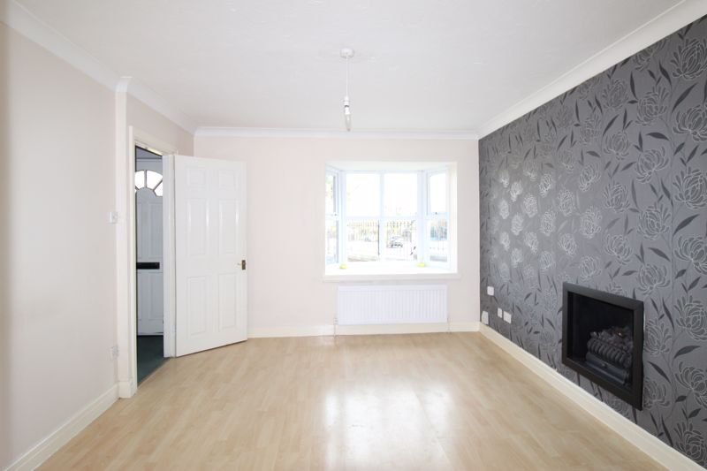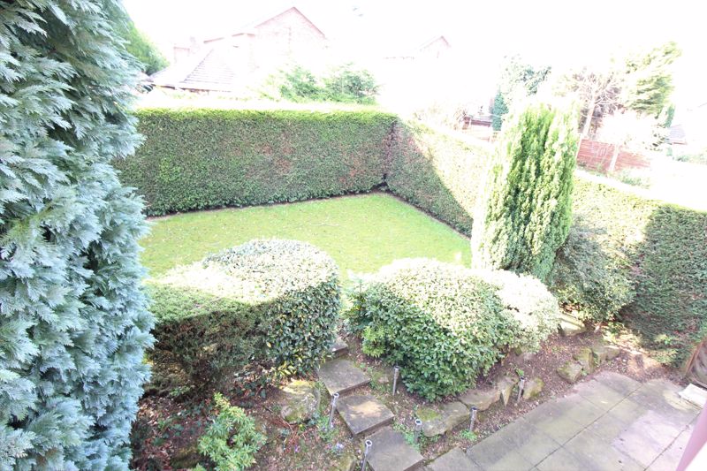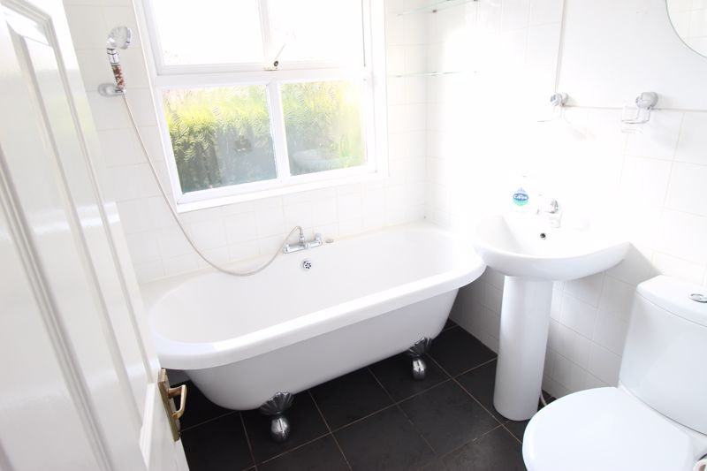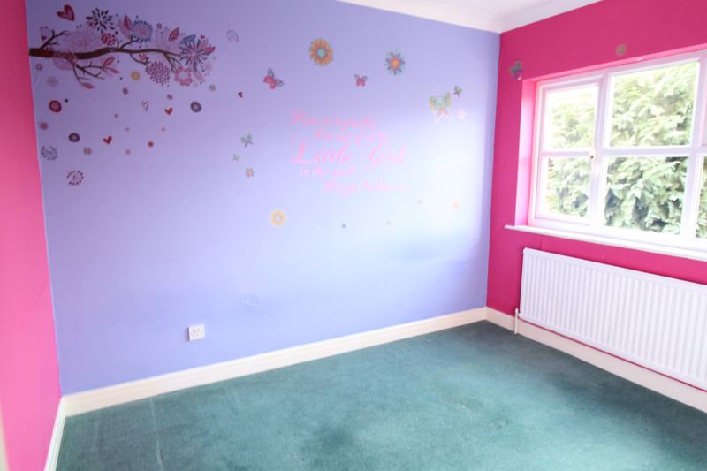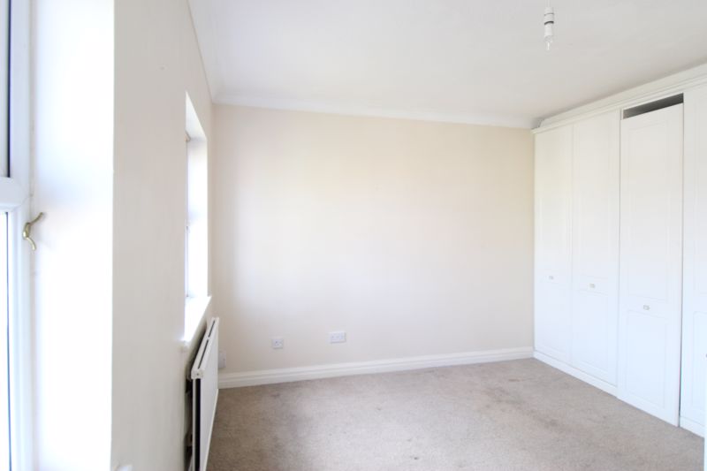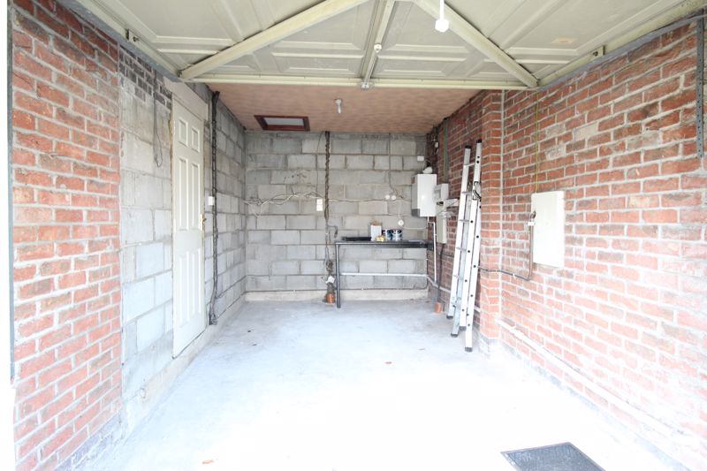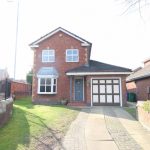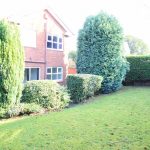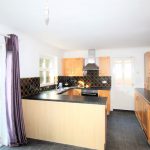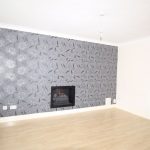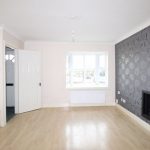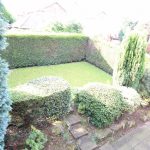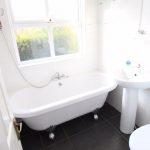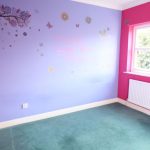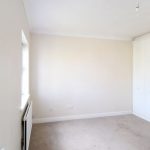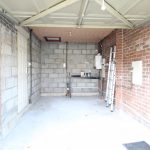Grosvenor Gardens, Sharston Manchester
Property Features
- Detached property situated on the Gatley/Sharston boarder
- Two good sized bedrooms / was formally a three bedroom property
- Two reception rooms with patio doors leading out to the garden from kitchen
- Sat on an impressive plot with gardens to each side of the property
- Off road parking for several vehicles and garage
- Offered with no chain and vacant possession
Property Summary
Delisa Miller are pleased to offer for sale this fabulous 2/3 bedroom house situated on an impressive generous corner plot just on the Sharston/Gatley border.
This property was formerly a three bedroom property and can easily be configured back to the original three bedrooms.
In brief the property comprises of entrance hallway, spacious lounge, dining room over looking the stunning rear garden and fitted dining kitchen.
First floor landing, two good sized bedrooms and a family bathroom.
Externally there is parking for several vehicles, gardens around all sides of the property and an enclosed rear garden that is simply beautiful.
Offered with no chain and vacant possession viewing is highly recommended.
Full Details
Entrance hall
Stairs to first floor accommodation, coving to ceiling, double radiator and door leading to the garage.
Lounge (14' 5'' x 14' 1'' (4.4m x 4.3m))
Double glazed bay window to the front elevation, laminate flooring, gas feature fire, coving to ceiling, double radiator, door leading to the dining room.
Dining room (7' 7'' x 8' 10'' (2.3m x 2.7m))
Double glazed window to the rear elevation, radiator, laminate flooring and phone point - door leading to the kitchen.
Kitchen/Breakfast Room (14' 9'' x 11' 6'' (4.5m x 3.5m))
Kitchen is fitted with a range of eye level and base level matching units, rolled top work surfaces, coloured splash back tiling, sink inset with mixer tap over, room for a washing machine, electric hob with extractor hood, electric oven. Coving to ceiling, double glazed window to the rear elevation, storage cupboard, room for a fridge freezer, room for a dining table, door leading to the rear garden and sliding patio doors.
First floor landing
Double glazed window to the side elevation and coving to ceiling.
Bedroom one (10' 6'' x 14' 1'' (3.2m x 4.3m))
Two double glazed windows to the front elevation, two radiators, fitted wardrobes and coving to ceiling.
Bedroom two (8' 10'' x 7' 7'' (2.7m x 2.3m))
Double glazed window to the rear elevation, radiator and coving.
Bathroom
Bathroom comprises of a three piece matching suite, stand alone deep bath, low level w.c., frosted window, coving to ceiling and radiator.
Externally
To the front of the property is parking for several vehicles and entrance to the garage, lawned to the front also.
To the side elevation is mainly laid to lawn whilst to the rear of the property is an enclosed garden again mainly laid to lawn with well stocked boarders and mature trees and a patio area.
Garage

