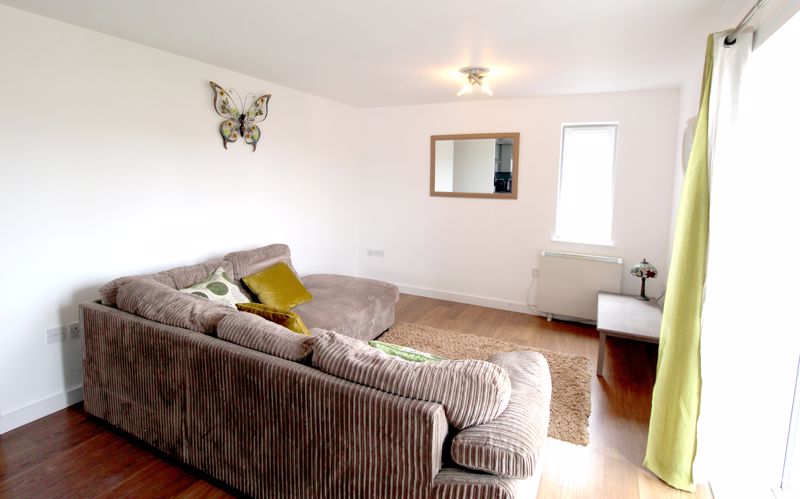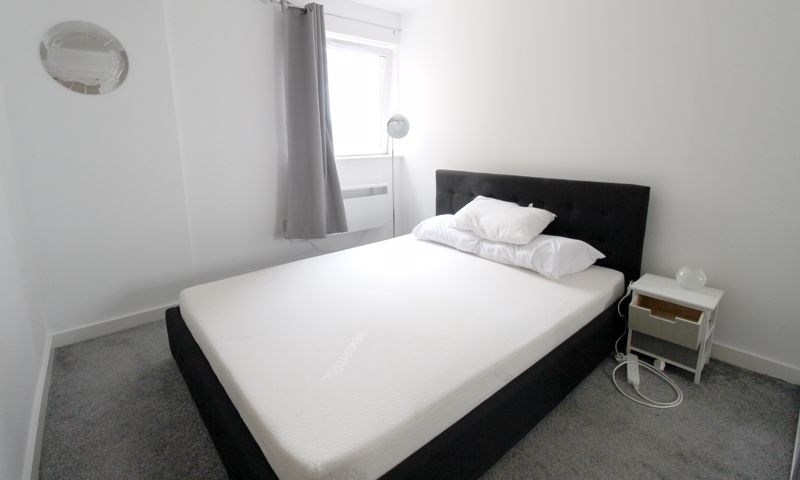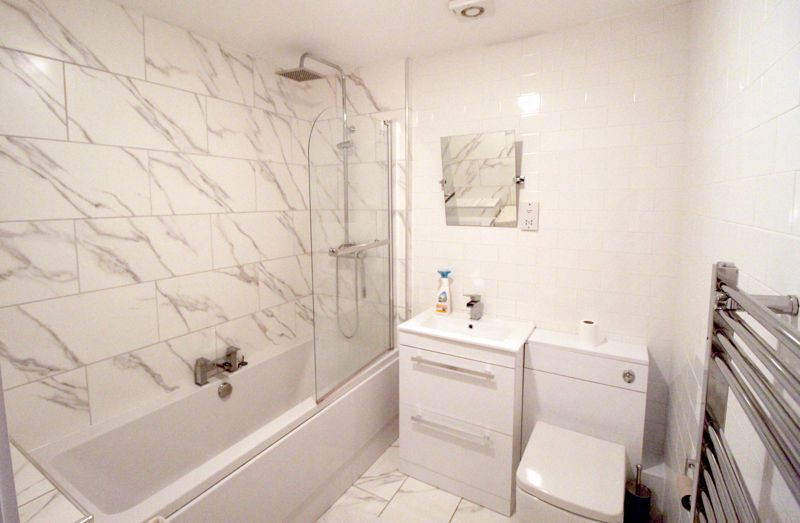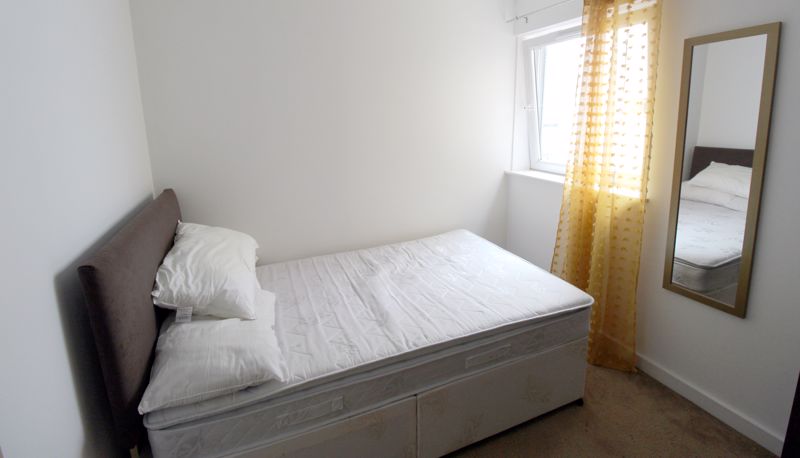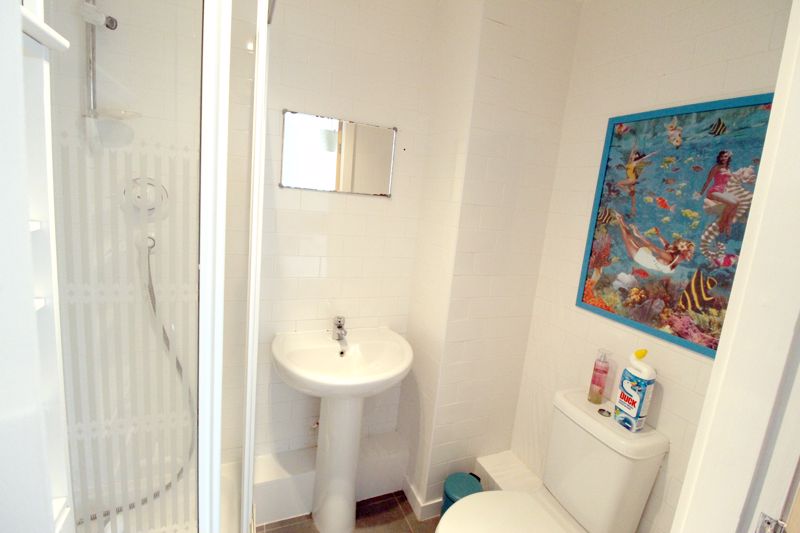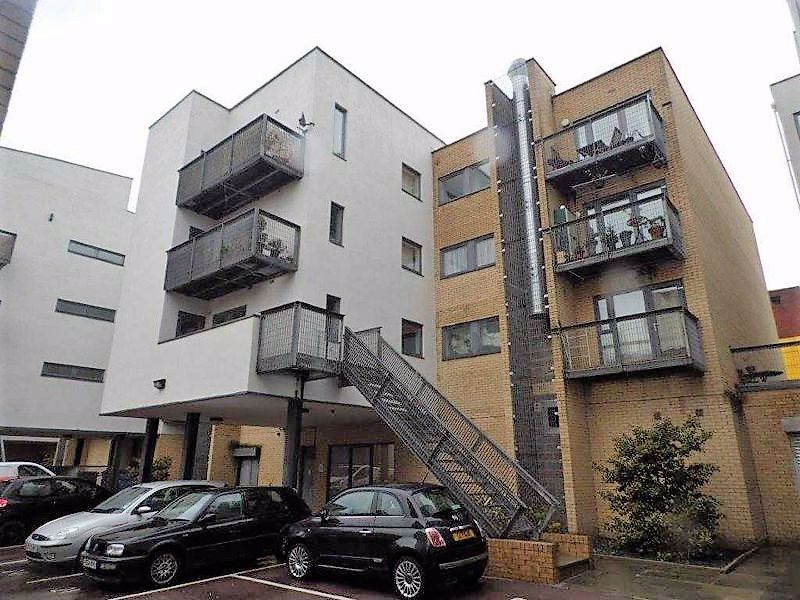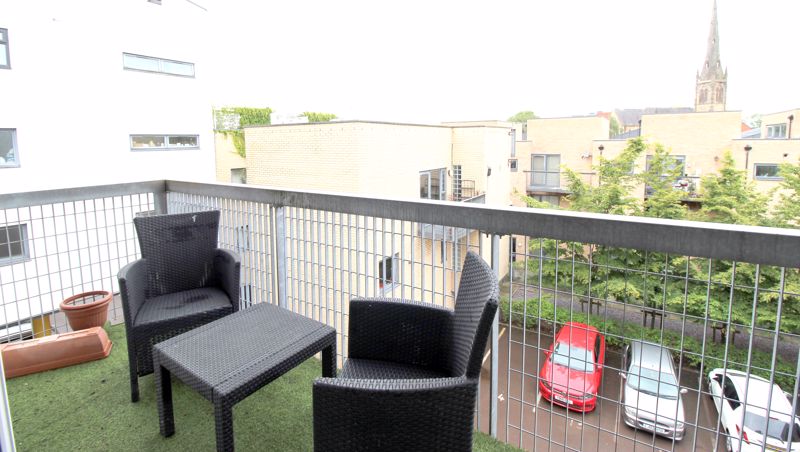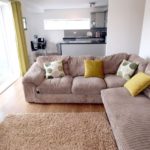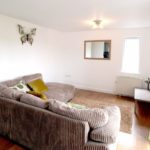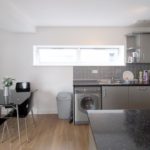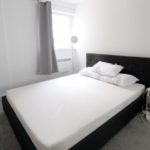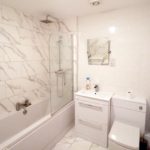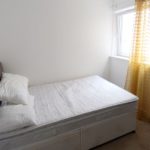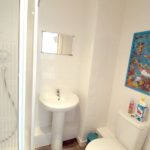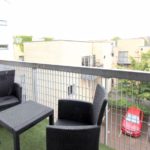Hulme High Street, Hulme
Property Features
- 2 Double Bedroom Apartment
- Two Bathrooms Including Ensuite to master
- Brilliant location
- Secure Allocated Parking
- Easy access to city centre
- second floor apartment
- Offered with no chain
- Service charge £109.08 per month
- Ground rent per year £138.26
- Epc rating C, 125 year lease from Jan 2003
Property Summary
This apartment is perfect for any one looking for a great location close to all the amenities and lots of space. Comprising of hallway with storage space, living area with open plan multi appliance fitted kitchen. The property also comes with two double size bedrooms and family bathroom, the master room also comes with en suite. Externally there is a balcony and the apartment also comes with secure allocated parking.
Full Details
Study
A good sized entrance hallway with quality laminate flooring which has had recently fitted carpets over. Storage which houses hot water cylinder. Wall mounted electric heater, spotlights and the intercom system.
Lounge into dining room (23' 2'' x 11' 5'' (7.06m x 3.48m))
Continuation of laminate flooring, double glazed double doors opening onto balcony. Television and telephone points. Wall mounted electric heater. Additional double glazed window to the side. Room is open through to the kitchen diner.
Balcony
Decked balcony with astro turf cover.
Kitchen/Diner
With fitted wall and base units and roll top work surfaces over. Integrated electric oven, ceramic four ring electric hob with extractor over. Spacer for fridge/freezer and plumbing for a washer/dryer. Built in breakfast bar. One and a half bowl single drainer stainless steel sink with mixer over. Double glazed window to the side aspect.
Bedroom one (11' 2'' x 10' 8'' (3.40m x 3.25m))
Double glazed window. Wall mounted electric heater, television and telephone point.
En-suite
Tiled shower cubicle, low level WC, pedestal wash hand basin, tiled floor and extractor fan. Heated towel rail.
Bedroom two (8' 9'' x 8' 9'' (2.66m x 2.66m))
Double bedroom, double glazed window to the side. Telephone point. Wall mounted heater.
Bathroom
Recently modernised three piece bathroom suite with a panelled bath with waterfall mixer taps and mixer shower over. Low level WC. Vanity wash hand basin with waterfall mixer taps. Tile throughout, walls and floor. Wall mounted heater.
Externally
secure parking.


