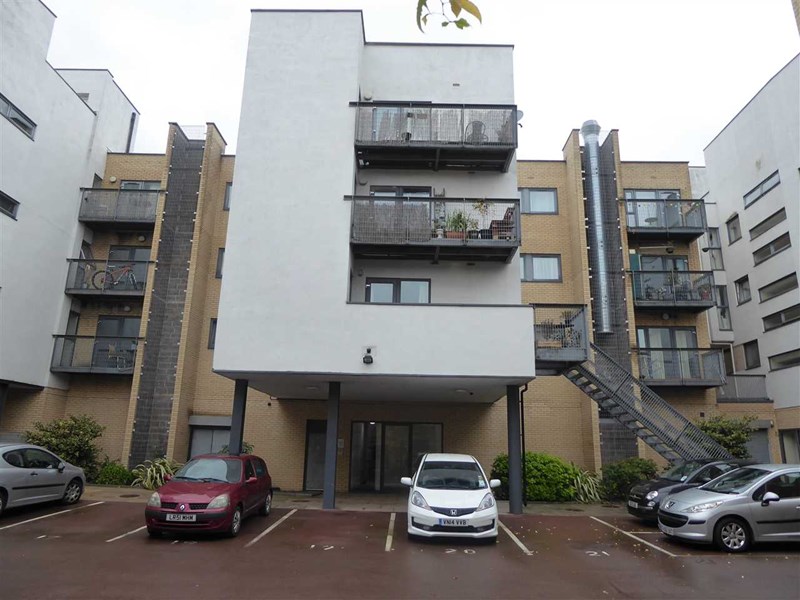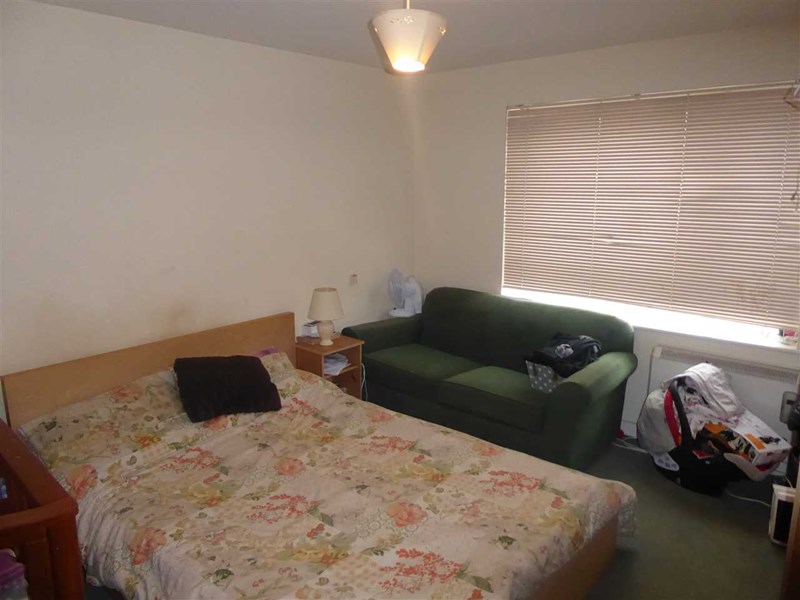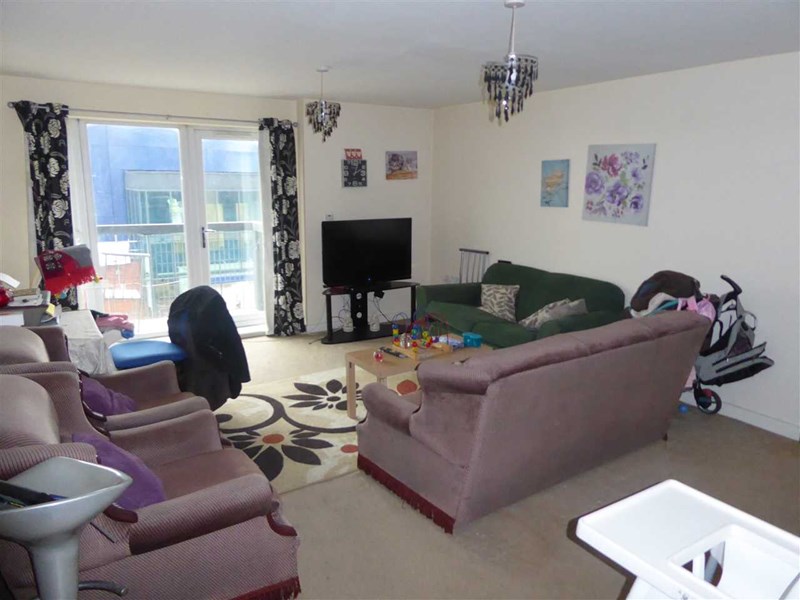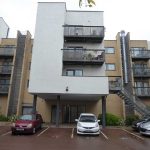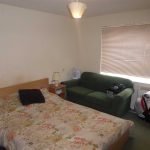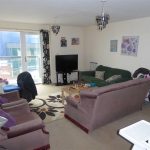Hulme High Street, Hulme
Property Features
- Two bedroom apartment
- Second floor (lift assisted)
- Open plan living/dining room
- Open plan kitchen
- Electric heating & double glazed
- Secure allocated parking
- Superb location
- Service charges £120.00 per month Ground rent £100.00
Property Summary
Lease start January 2003 125 year lease.
Service charge per month £120.00
Ground rent per year £140.00
Full Details
Entrance hall
Carpeted flooring. Intercom system. Two centre lights. Electric heater. Access all rooms.
Bedroom (3.90m (12' 10") x 3.30m (10' 10"))
With a double glazed window to the front. Carpeted flooring. Centre light. Electric heater.
Bedroom (3.00m (9' 10") x 2.30m (7' 7"))
With a double glazed window to the front. Carpeted flooring. Centre light. Electric heater.
Open plan living/dining room (5.70m (18' 8") x 4.10m (13' 5"))
With a double glazed door and insets leading onto the balcony. Two centre lights. Carpeted flooring. Electric heaters.
Kitchen (2.40m (7' 10") x 1.90m (6' 3"))
With a range of matching wall and base units with roll top work surfaces . Integrated oven with four ring electric hob and hood over, tiled splash back. Integrated fridge and dishwasher. Vinyl flooring. Sink with mixer tap.

