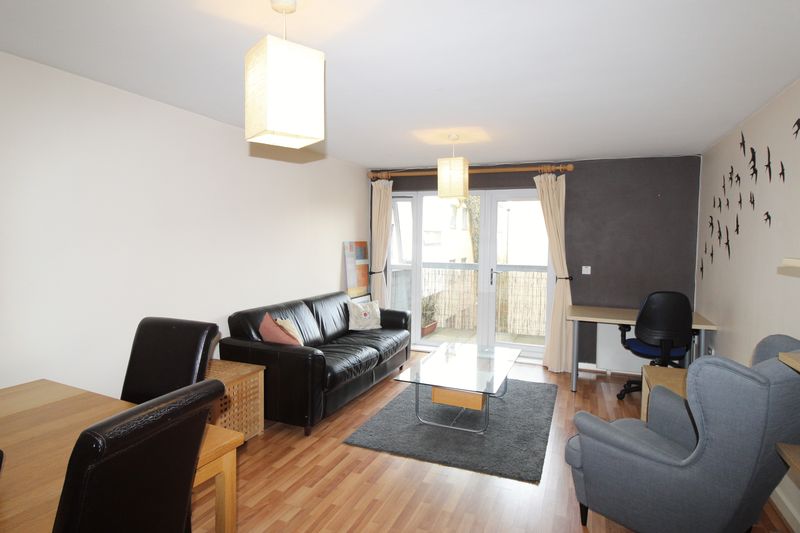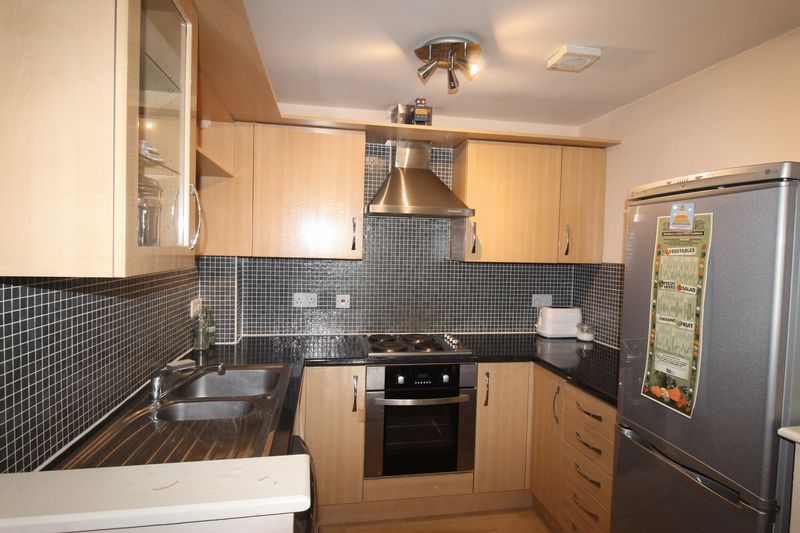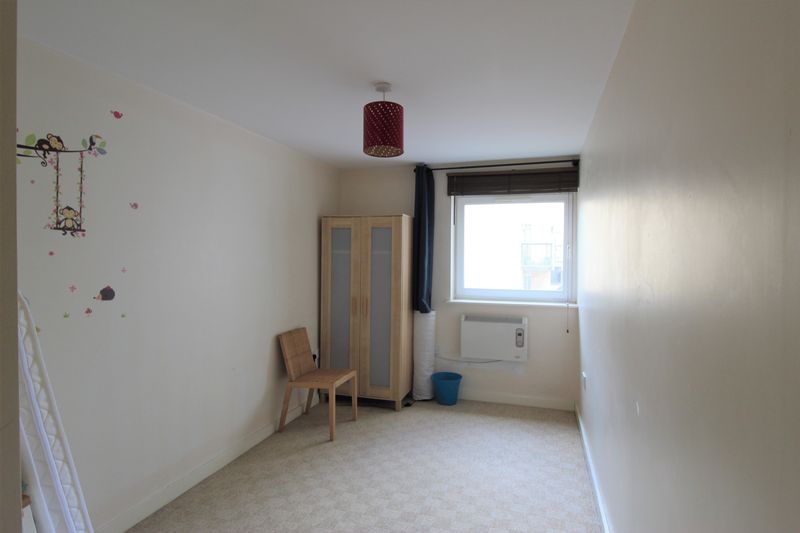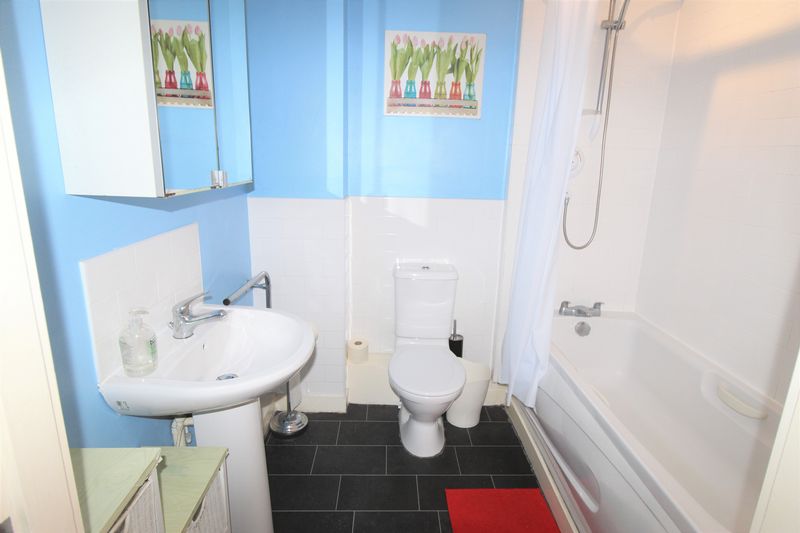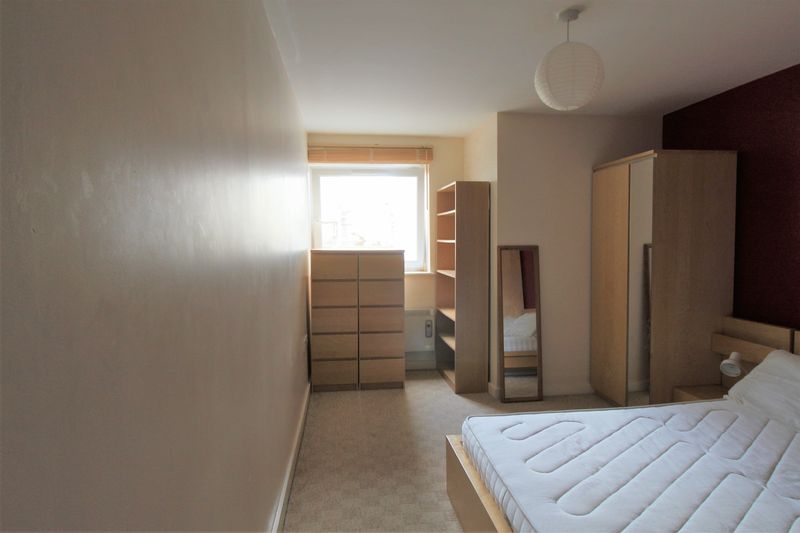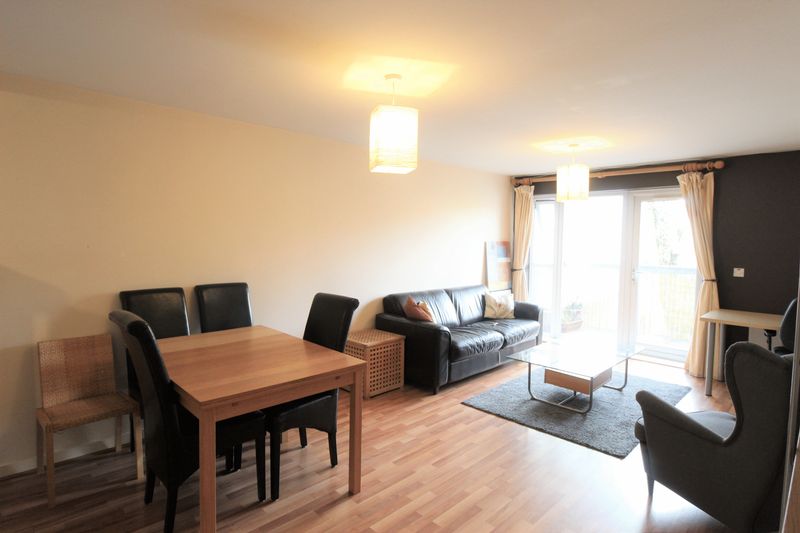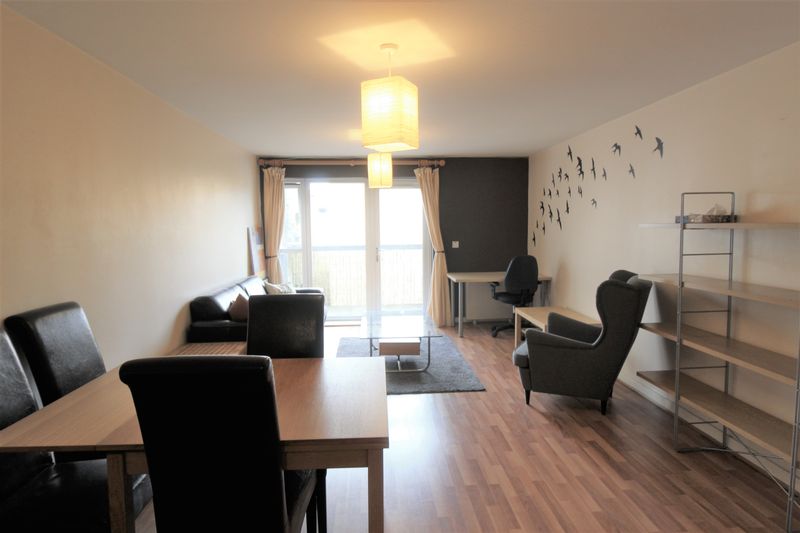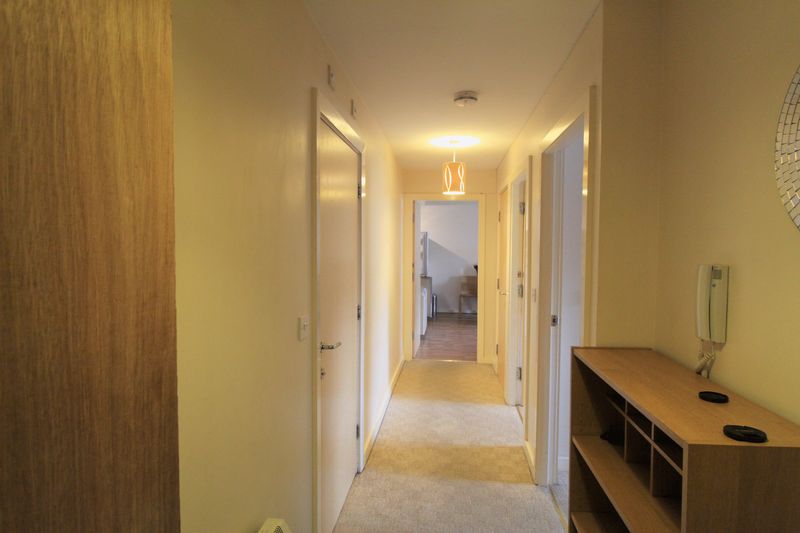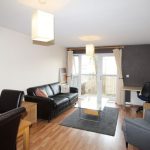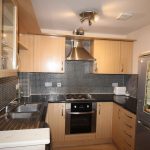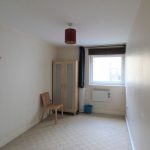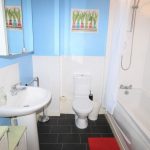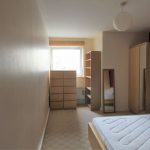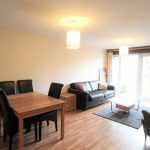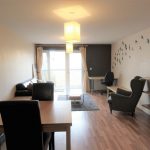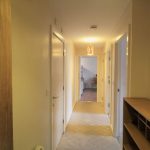Hulme High Street, Manchester
Property Features
- Well presented two bedroom apartment
- Situated in a popular area with excellent transport links
- Close to Superstores such as Asda and Argos etc
- Available now
- Priced to sell
- Offered with no chain and vacant possession
Property Summary
Delisa Miller are pleased to offer for sale this well presented TWO DOUBLE BEDROOM apartment located in a popular area of Hulme.
Positioned on the FIRST FLOOR with a BALCONY from the living room, this spacious apartment comprises; entrance hallway, two double bedrooms, a modern three piece white bathroom suite, a large open plan living dining room which opens into a contemporary fitted kitchen. This apartment is situated within easy reach of the City Centre, Universities and motorway networks, with the ASDA Superstore and all the amenities of Hulme are within easy walking distance
Priced to sell - viewing is highly recommended to avoid disappointment.
service charges £98.25 and the annual ground rent for this year was £138.26.
Full Details
Entrance hallway
Entrance into the hallway, access to all bedrooms, bathroom and open plan lounge/kitchen, laminate flooring, intercom, alarm panel and light point.
Bedroom One (16' 5'' x 9' 10'' (5m x 3m))
Double glazed window, wall mounted storage heater, light point and ample power sockets.
Bathroom (6' 11'' x 6' 11'' (2.1m x 2.1m))
Bathroom is fitted with a three piece matching suite consisting of low level w.c. hand wash basin, paneled bath with power shower over, heated towel rail, tiled to walls and floors plus extractor fan.
Bedroom Two (14' 9'' x 7' 7'' (4.5m x 2.3m))
Double glazed window, wall mounted storage, light point and ample power sockets.
Storage
Hot water tank housed and some additional storage space.
Open plan lounge and Kitchen (24' 3'' x 11' 6'' (7.4m x 3.5m))
Laminate flooring, balcony, tv point, light point, wall mounted heater.
Kitchen is fitted with a range of low level and base level matching units, rolled top work surfaces, sink inset with mixer tap over, electric oven and hob with extractor hood over, space for a fridge freezer, tiled to floor.
Externally

