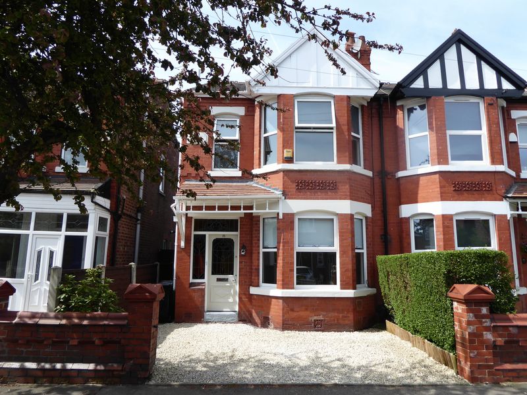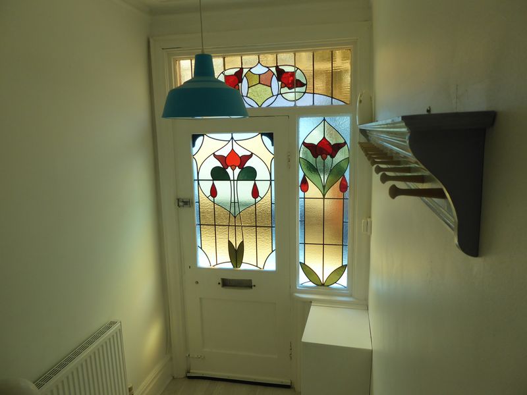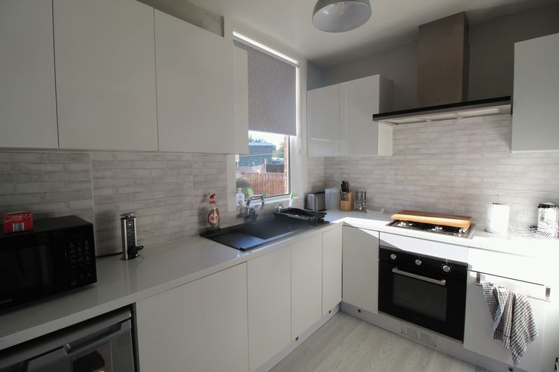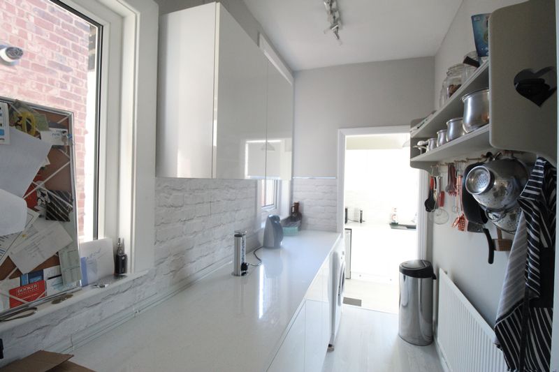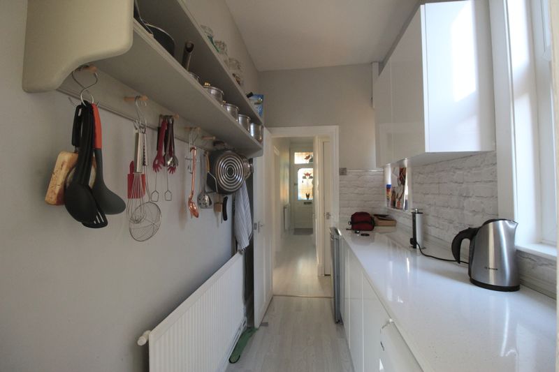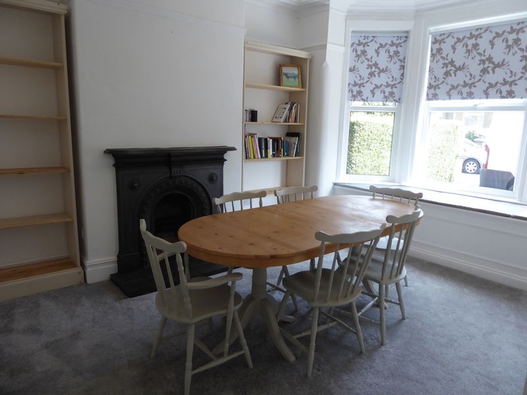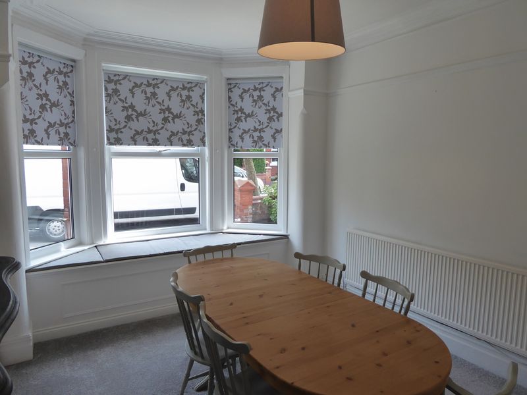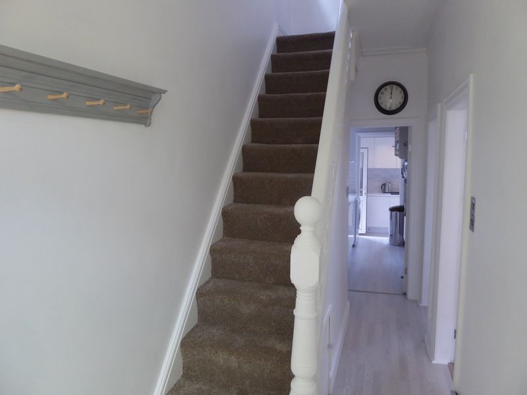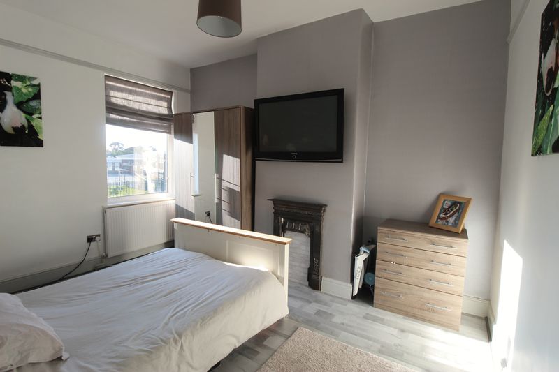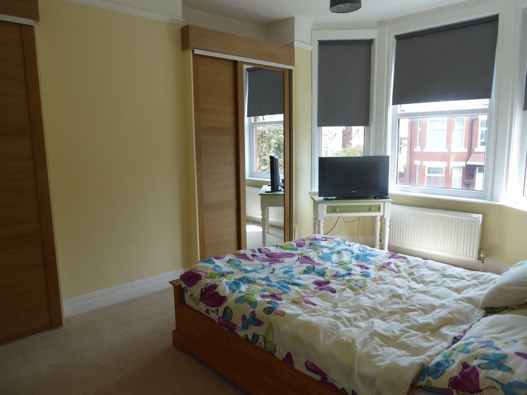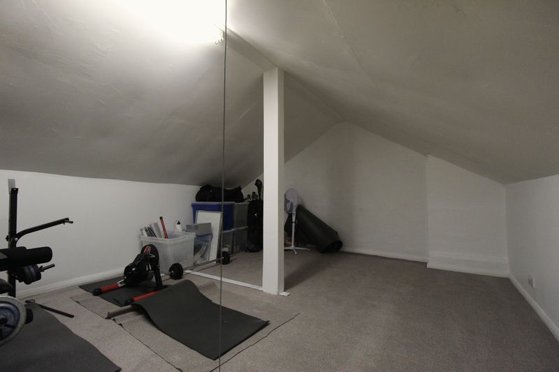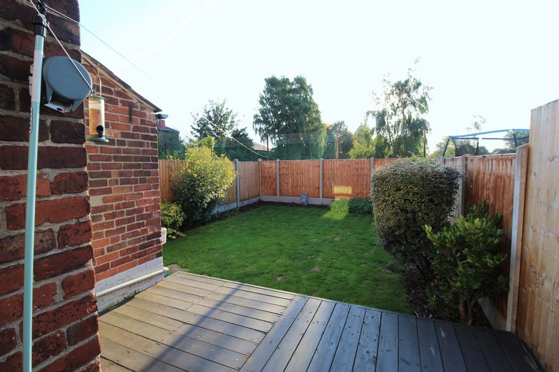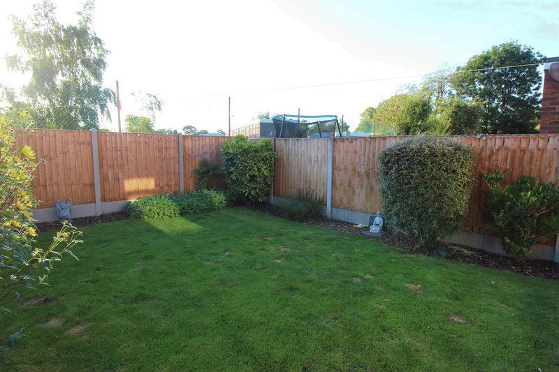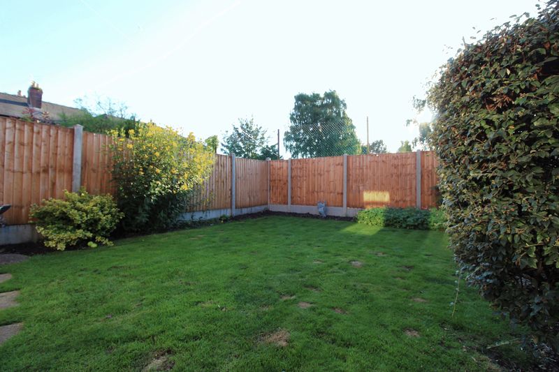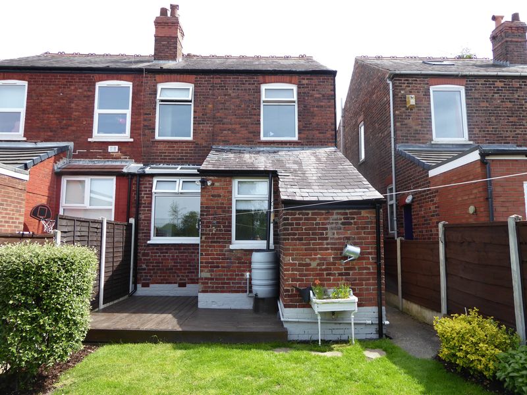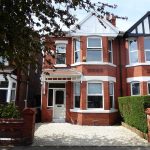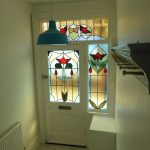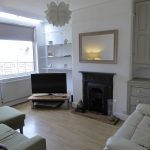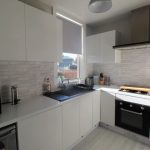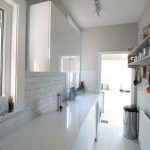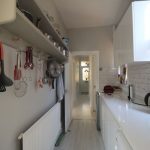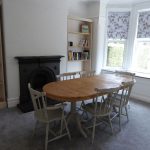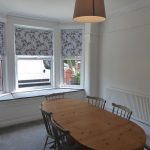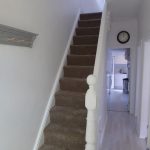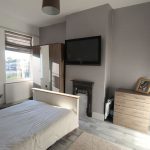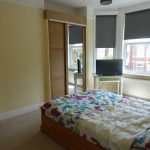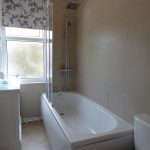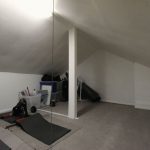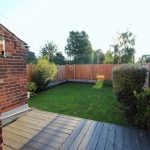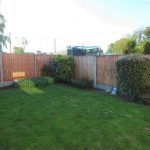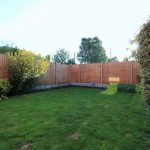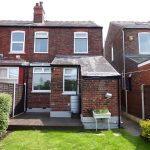Huntley Road, Stockport
Property Features
- Beautifully presented period property
- Three bedrooms/Potential to be four
- Two reception rooms
- Modern Kitchen
- Modern bathroom suite
- Gas central heated and double glazed
- South facing rear garden/Not over looked
- Parking to the front
- Great transport links
- Viewing is essential
Property Summary
Call 0161 491 2200 to view today!!
Full Details
External
Driveway for several vehicles
Entrance Hall
Entrance door original stain glass door. Built in meter cupboards. Stairs to first floor. Laminate flooring. Access to lounge. Access to dining / sitting room.
Living Room (3' 0'' x 4' 0'' (0.91m x 1.22m))
Feature fireplace. Built in original cupboard storage. UPVC double glazed window to looking into the rear garden. Central heating radiator.
Kitchen (5' 0'' x 3' 0'' (1.52m x 0.91m))
Fitted units, work surfaces and sink unit. Built in oven, hob and extractor. Integrated appliances. Plumbing for washing machine. Laminate flooring. Ceiling light point. UPVC double glazed window rear elevation. Door to rear garden.
Kitchen
Kitchen
Dining Room (4' 0'' x 3' 0'' (1.22m x 0.91m))
Dining Room
First Floor Landing
Doors to bedrooms and bathroom and loft access.
Bedroom One (4' 0'' x 3' 0'' (1.22m x 0.91m))
Fitted wardrobes. Large bay window double glazed. Central heating radiator.
Bedroom Two (2' 0'' x 4' 0'' (0.61m x 1.22m))
Central heating radiator. Cast Iron fire place. UPVC double glazed window rear elevation.
Bedroom Three (2' 0'' x 1' 0'' (0.61m x 0.30m))
UPVC double glazed window. Central heating radiator.
Bathroom (2' 0'' x 1' 0'' (0.61m x 0.30m))
Bath with shower over, basin and WC with cabinetry. Tiled walls and floor. Gas heated radiator. UPVC double glazed window.
Loft (5' 0'' x 3' 0'' (1.52m x 0.91m))
Rear Garden
Laid to lawn rear garden with an array flower bushes and shrubs. Wooden decking area. South facing non over looked.
Rear Garden
Rear Garden
Rear Elevation

