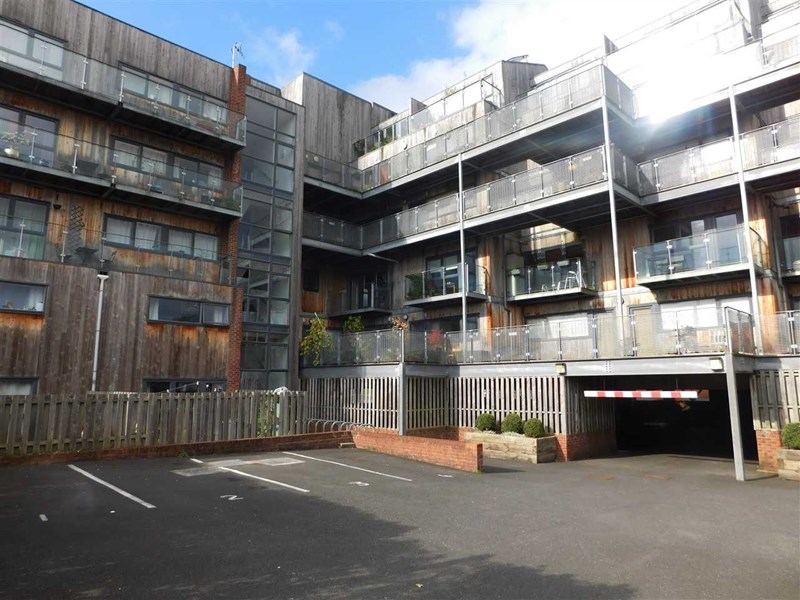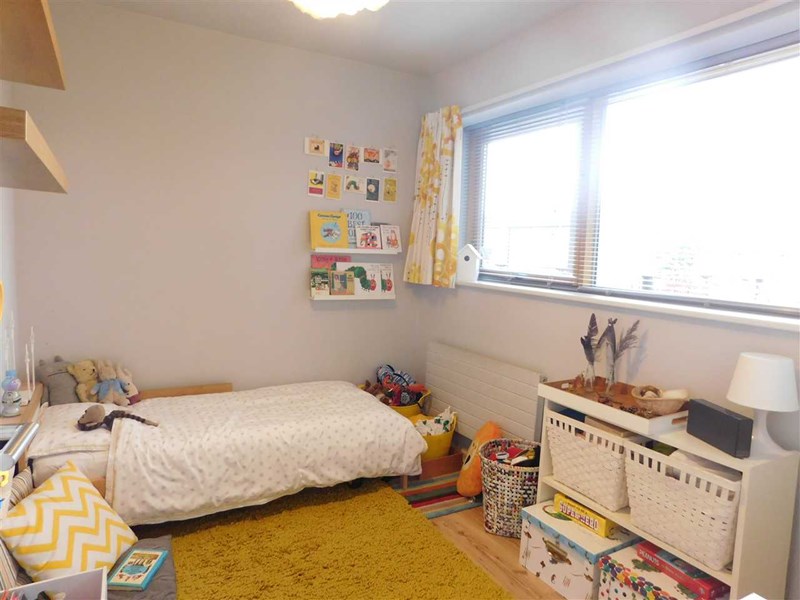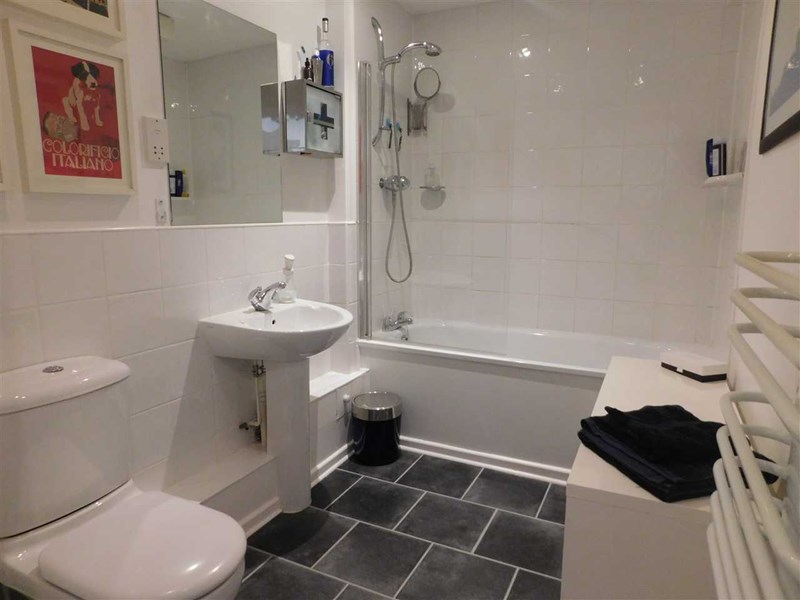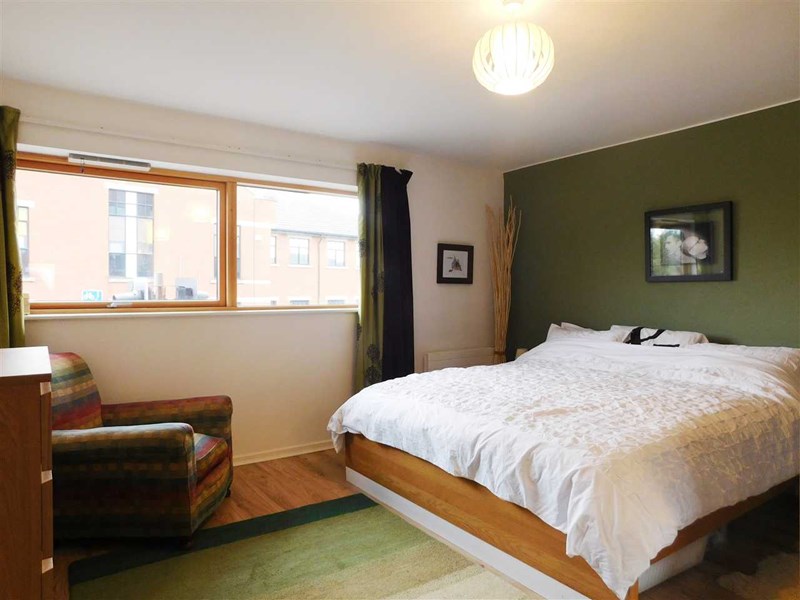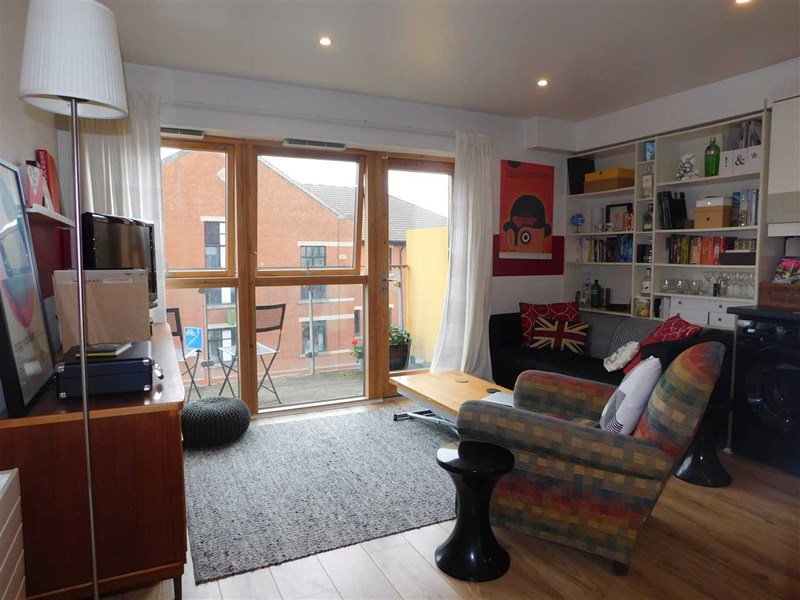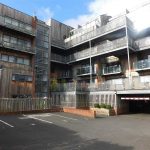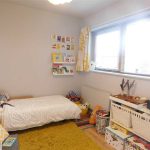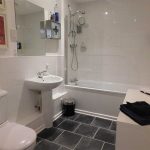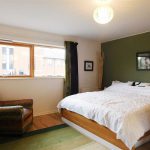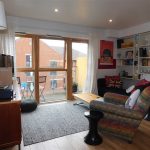Little Alex, Hulme
Property Features
- Two Bedrooms
- Private Parking
- Available Now
- Great Central Location
Property Summary
When entering the apartment, there are two double bedrooms on the ground floor, accompanied by a large modern family bathroom. All rooms are fully furnished and a spacious. Walking upstairs, there is a fantastic open plan living room and kitchen area. All white goods are included. This apartment comes with a car park space which is positioned underneath the apartments and secured by gates.
If you would like to book a viewing for this property, please call our office on 0161 227 0630.
Full Details
Hall (21.50m (70' 6") x 4.60m (15' 1"))
With a double glazed hard wood front door, laminate flooring and radiator. Spotlights. Access to Master & Bedroom number two, bathroom and the upper floor.
Bedroom two (10'5" x 7'5" (3.18m x 2.26m).)
Double bedroom; with a double glazed hardwood window facing the front. Radiator, laminate flooring, ceiling light.
Bathroom (9.20m (30' 2") x 6.00m (19' 8"))
Heated towel rail, tiled flooring, part tiled walls, spot lights. Low level WC, panelled bath with mixer tap, mixer shower over bath, pedestal sink with mixer tap, extractor fan and shaving point. Laminate flooring.
Master bedroom (14.10m (46' 3") x 13.11m (43' 0"))
Double bedroom; double glazed hardwood window. Radiator, laminate flooring.
Stairs and landing
Lounge/Kitchen (13'9" x 13'10" (4.2m x 4.22m).)
13'9" x 13'10" (4.2m x 4.22m). Double glazed hardwood window and door (gives access to balcony). Radiator, laminate flooring, spotlights. With ample wall and base units and complimentary work surfaces, sink and one half with mixer taps, 4 ring gas hob, electric oven and extractor. Space for washing machine, dishwasher and fridge freezer

