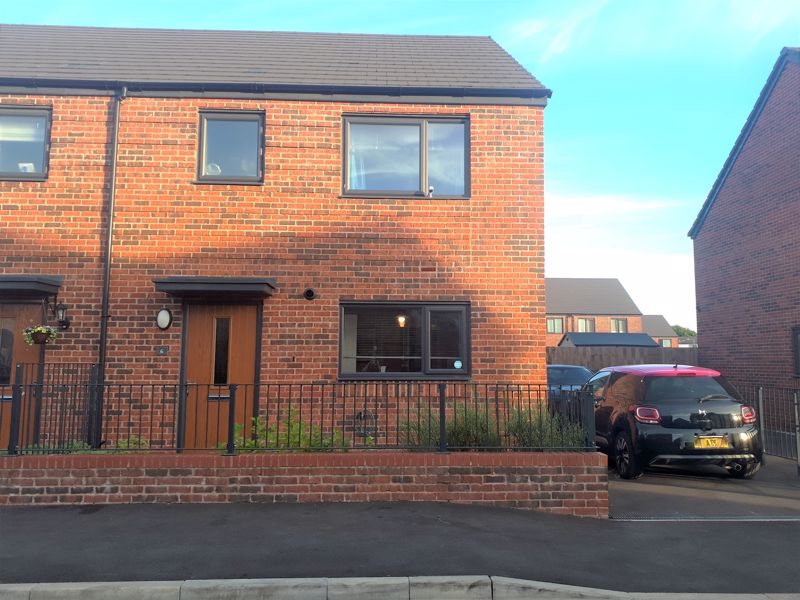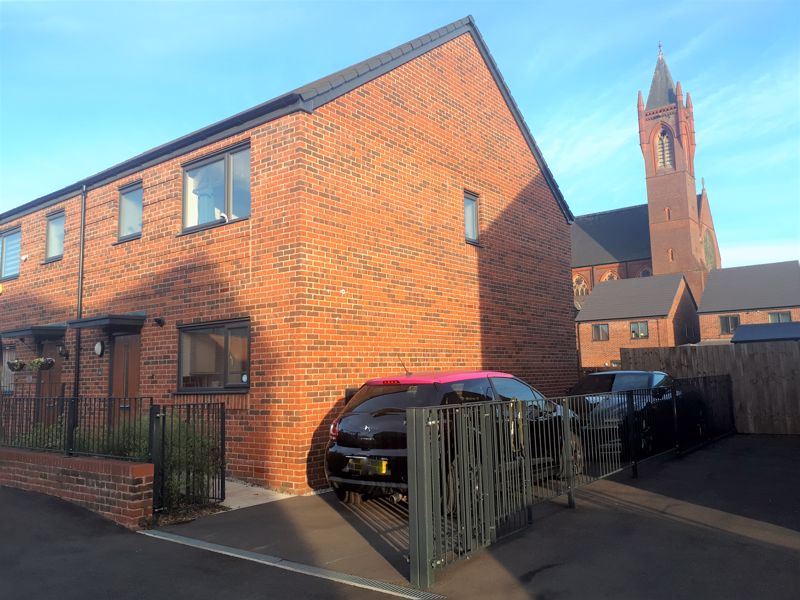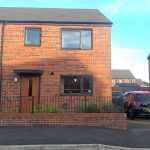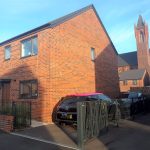Morton Hall Road, Manchester
Property Features
- Stunning three bedroom semi detached property
- Situated in a popular location 30 minutes walk from Picadilly
- Offered with no onward chain
- Spacious rear garden and off road parking
- Well presented throughout
- En-suite to master and downstairs W.C
Property Summary
Delisa Miller are pleased to offer for sale this well presented three bedroom semi detached property situated in a popular residential location and with superb transport links and only a 30 minute walk from Piccadilly.
In brief the property comprises of entrance hallway, with stairs to the first floor accommodation, under stair storage, entrance to the lounge and kitchen and downstairs W.C.
Whilst to the first floor are three good sized bedrooms, a family bathroom and en-suite to the master bedroom with further storage in the hallway.
To the rear of the property is a spacious South facing garden mainly laid to lawn with a decked drinks area and sun canopy.
To the front of the property is an enclosed garden and off road parking.
This property has no onward chain and is likely to attract much attention - early viewing is recommended to avoid disappointment!
Full Details
Entrance hallway
Stairs to first floor accommodation, under stairs storage and light point.
Lounge
Laminate flooring, french doors to the rear garden, light point and ample power sockets.
Kitchen/dining room
Kitchen is fitted with a range of eye level and base level matching units with complimentary rolled top work tops, black brick style splash back tiling, sink inset with mixer tap over, double glazed window to rear garden.
Plumbed in for a washing machine, electric oven with gas hob and extractor over, room for a washing machine and pantry storage.
First Floor Landing
Storage and light point.
Bedroom one
Double glazed window, radiator and light point with door leading to en-suite.
En-suite
Tiled flooring, double glazed window, shower cubicle with power shower, low level w.c. bathroom cabinet and hand wash basin.
Bedroom two
Double glazed window, radiator, light point and ample power sockets.
Bedroom three
Currently used as an office, double glazed window, radiator, light point and ample power sockets.
Bathroom
Bathroom is fitted with a three piece matching suite comprising of low level w.c. hand wash basin and paneled bath.
Tiled to floor, radiator, double glazed window and heated towel rail.
Externally
To the rear of the property is a spacious, south facing enclosed rear garden mainly laid to lawn with an array of flowers, bushes and shrubs.
At the bottom of the garden is a decked drinks area and sun canopy.
To the front of the property is a enclosed low maintenance garden and off road parking.
































