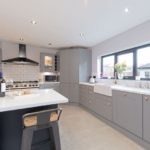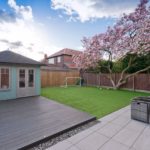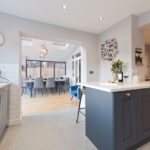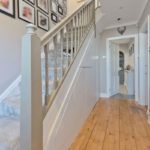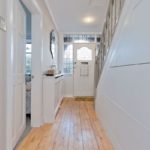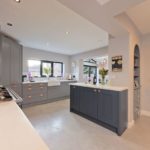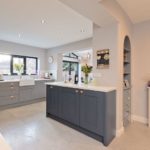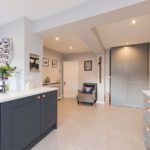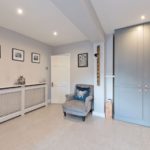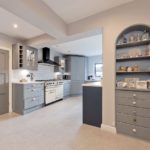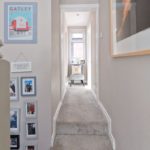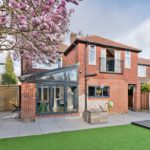Park Road, Cheadle
Property Features
- Five bedroom extended detached property with gardens to three sides
- Family bathroom, Downstairs WC and en-suite shower room
- Situated Within Walking Distance To Gatley Village
- Offering Spacious Accommodation Throughout With Plenty Of Character
- Utility room
- Close to the train station, Gatley Primary School and Kingsway high School
- CCTV front, side and rear
- Available now
Property Summary
Delisa Miller are thrilled to offer for sale this 5 bedroom extended and substantially
extended detached family home boasting gardens to three sides.
Comprising: entrance hall, play room/bedroom, dining room, lounge, kitchen/dining rom, utility room and W.C
To the first floor there is a split hallway comprising of five bedrooms with en-suite to the master and a good sized family bathroom.
Externally there is ample parking at the front of the property whilst to the rear is a low maintenance astro-turf garden with a decked drinks area, summer house and 17 foot shed with access to both sides.
The home is presented a very high specification throughout and viewing is highly recommended!!
Full Details
Entrance hallway
Stripped flooring, stairs to first floor accommodation, under stairs push and slide gloss storage drawers. radiator and decorative cover, coving to ceiling and ceiling mounted spot lights.
Playroom/bedroom 6/office (13' 5'' x 7' 7'' (4.1m x 2.3m))
Double glazed leaded windows to the front elevation, double radiator, ceiling mounted spot lights.
Lounge (12' 6'' x 11' 2'' (3.8m x 3.4m))
Beautifully presented lounge, tiled solid fuel fireplace and double glazed leaded bay window with lead lights over, coving to ceiling, tv point and vertical feature radiator,
Second reception room (12' 10'' x 10' 10'' (3.9m x 3.3m))
Second reception room, solid fuel feature fireplace with matching surround, stripped flooring, tv point, radiator, coving to ceiling, stunning wooden leaded doors leading into the kitchen/breakfast room with lead lights above.
Open plan kitchen dining area (11' 2'' x 10' 6'' (3.4m x 3.2m))
Bright and airy dining room, two velux kitchen roof windows allowing lots of natural light, glass windows to the side elevation whilst to the rear are quality bi-folding doors with units above overlooking the stunning rear garden. stripped flooring, two beautiful hanging ceiling lights and arch way into kitchen.
Kitchen (20' 4'' x 12' 10'' (6.2m x 3.9m))
Double glazed window to the rear elevation, breakfast island with storage, kitchen is fitted with high end wall and base units as well as lit glass display cabinets, splash back brick tiling,
Belfast sink inset, rolled top complimentary work surfaces, Falcon 5 burner range style hob with extractor hood over and ovens beneath. ceiling mounted spot lights, wine rack, integrated fridge and freezer, pantry style walk in storage, double radiator and decorative cover, door leading into utility room.
utility room
Double glazed window to the side elevation, tile flooring, plumbed in for a washing machine and light point.
W/C
Low level soft close w/c, hand wash basin, radiator and frosted window.
Split landing
Entrance to all bedrooms and family bathroom, double glazed window to the side elevation, entrance to the loft area and ceiling mounted spot lights.
Bedroom one (20' 4'' x 10' 6'' (6.2m x 3.2m))
Fitted wardrobes, tv point, ceiling mounted spot lights, exposed ceiling beams, juliet balcony with internal wooden french doors, double glazed frosted window to the side elevation, fabulous shaker wood feature wall paneling, grey, horizontal antique style radiator and white glass block curved wall enclosing en-suite.
En-suite (10' 2'' x 4' 11'' (3.1m x 1.5m))
Tiled to wall and floor, frosted window, soft close, low level W.C, radiator and heated towel rail, fan, exposed beams, ceiling mounted sot lights and walk in shower cubicle with overhead rainfall chrome shower and attachments.
Bedroom two (11' 6'' x 8' 2'' (3.5m x 2.5m))
Double glazed leaded window to the front elevation, radiator and ceiling mounted spot lights.
Bedroom three (12' 6'' x 11' 2'' (3.8m x 3.4m))
Double glazed window to the rear elevation, radiator and light point.
Bedroom four (11' 2'' x 13' 5'' (3.4m x 4.1m))
Double glazed window, coving to ceiling, radiator.
Bedroom five
Currently used as an office, double glazed window, ceiling mounted spot lights and radiator.
Family Bathroom (8' 6'' x 6' 11'' (2.6m x 2.1m))
Bathroom is fitted with a three piece matching suite comprising of paneled bath with shower, low level w.c. hand wash basin, tiled decoctive flooring, brick tiles to walls, heated towel rail, ceiling mounted spot lights, and double glazed velux roof window.
Externally
To the front of the property is a block paved driveway with pod point electrical car charging station, ample parking and a low maintenance garden with an array of flowers, bushes and shrubs, lighting and CCTV .
To the rear of the property is an enclosed garden mainly laid with convenient quality artificial grass, a decked drink area, lighting, CCTV, water tap and an amazing detached summer house, for extra storage there is also a new 17 foot shed with access from the front of the property also.






























