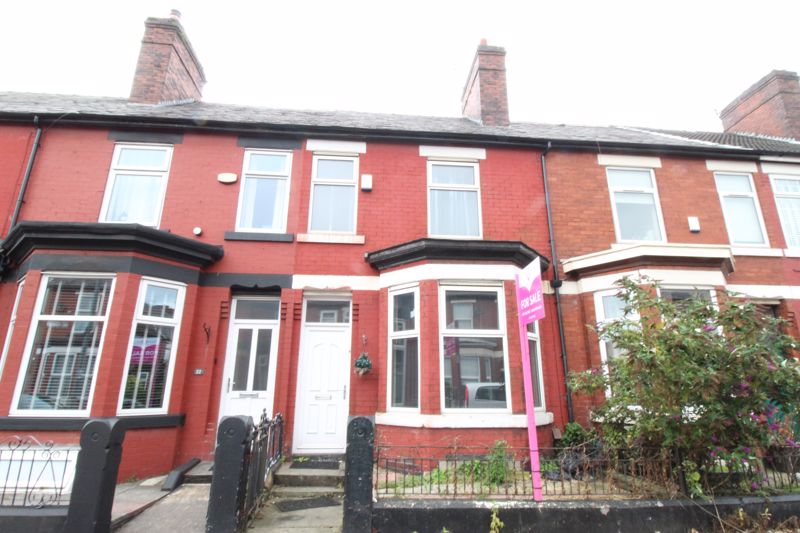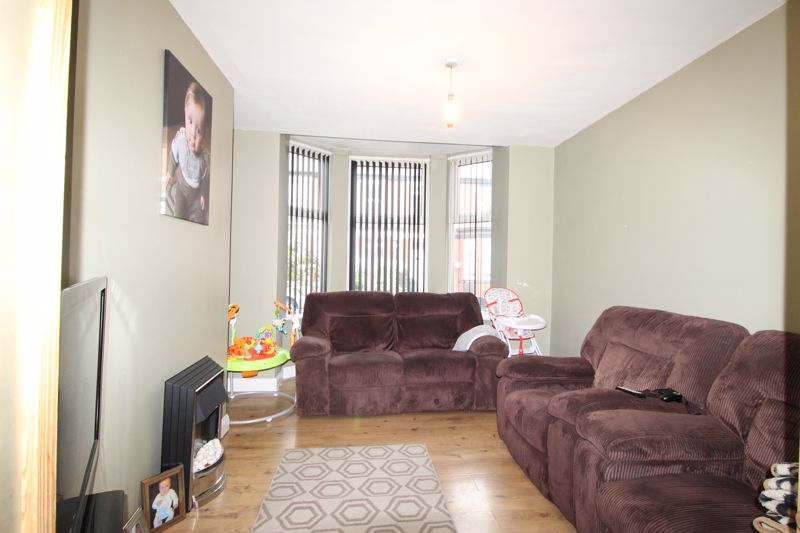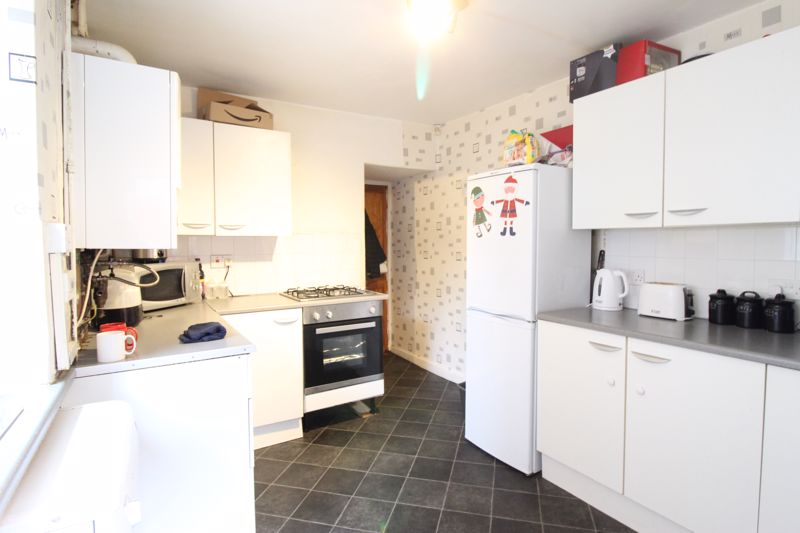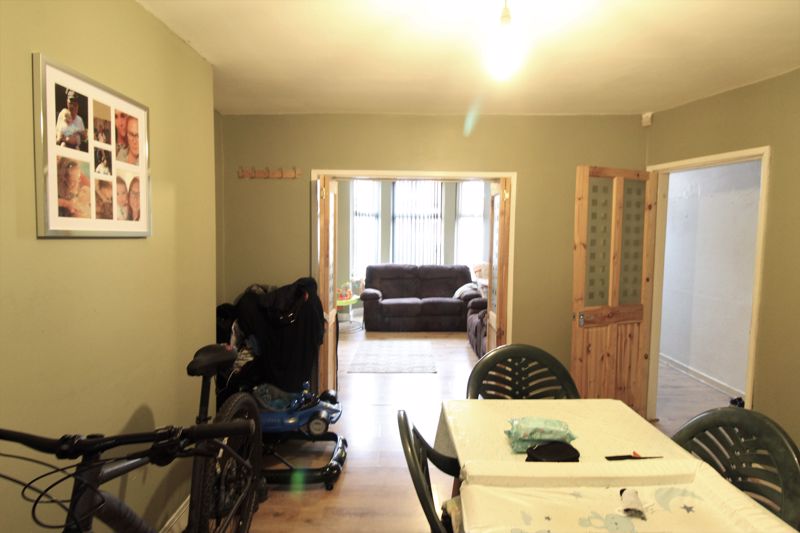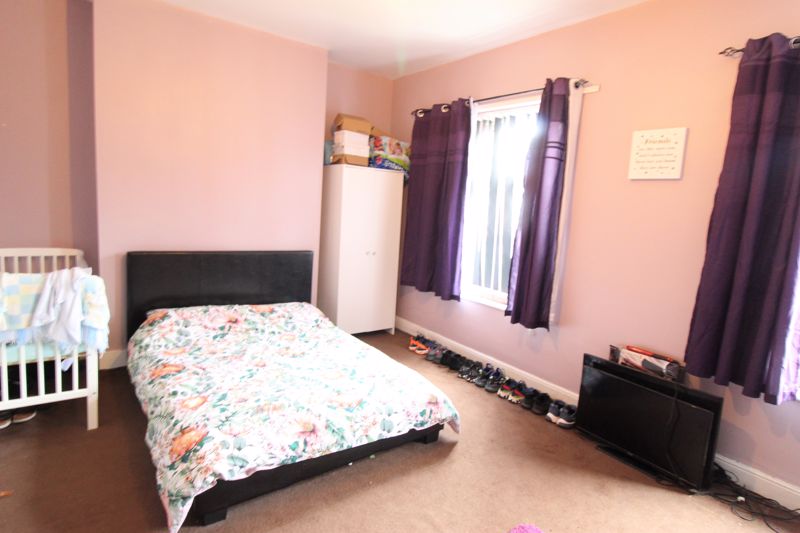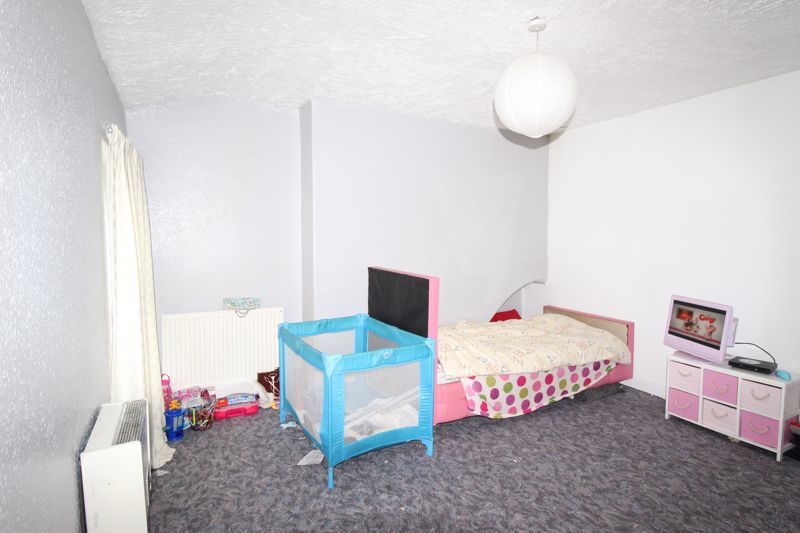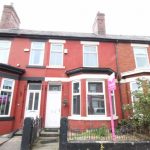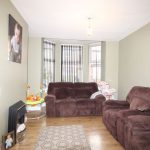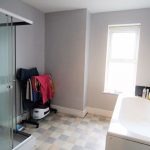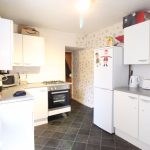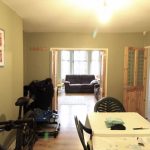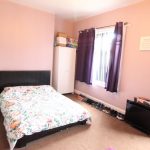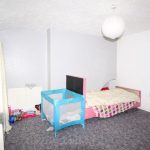Pembroke Street, Salford
Property Features
- Fabulous three bedroom terrace property situated over three floors
- Ideal location close to all local amenities and transport links
- In need of some cosmetic attention / priced to sell
- Cellars offering further accommodation
- Four piece bathroom suite
- Offered with no onward chain
Property Summary
STOP! Take a look at this SPACIOUS bay fronted property that benefits from THREE BEDROOMS, TWO RECEPTION ROOMS, CELLARS AND NO CHAIN !!
This property was formally a four bedroom house.
In brief the property comprises of an entrance hallway, two reception rooms/thru lounge and a fitted kitchen, to the first floor there are two double bedrooms and a huge family bathroom to the second floor there is a double third bedroom.
The property is currently gas central heated. The property boasts cellars that could offer further development potential. Externally to the rear an enclosed courtyard with gated access. Ideally located the property is close to excellent amenities and transport links including the Metro-link into Salford Quays and Manchester!
Offered with no chain viewing is highly recommended!!
*Freehold
Full Details
Entrance hallway
Stairs to first floor accommodation and light point.
Lounge (15' 0'' x 10' 11'' (4.57m x 3.32m))
Double glazed bay window to the front elevation, laminate flooring, radiator and light point.
Dining room (12' 6'' x 11' 9'' (3.81m x 3.58m))
Double glazed window to the rear elevation, laminate flooring, door leading to the cellar area and light point
Kitchen (10' 8'' x 8' 9'' (3.25m x 2.66m))
Kitchen is fitted with a range of eye level and base level units, rolled top work surfaces, room for a fridge freezer, plumbed in for a washing machine, double glazed window to the side elevation, door leading to the rear garden.
First floor landing
Light point
Bedroom One (15' 0'' x 10' 10'' (4.57m x 3.30m))
Two double glazed windows to the front elevation, radiator and light point.
Bedroom Two (12' 8'' x 9' 10'' (3.86m x 2.99m))
Double glazed window to the rear elevation, radiator and light point.
Bathroom (12' 2'' x 8' 10'' (3.7m x 2.7m))
Bathroom is fitted with a four piece matching suite consisting of shower cubicle, deep paneled bath with mixer tap over, pedestal sink, low level w.c. and double glazed window.
Bedroom Three
Double glazed window to the rear elevation, radiator and light point.
Externally
To the front of the property is a low maintenance garden with some flowers, bushes and shrubs whilst to the rear there is a small yard.

