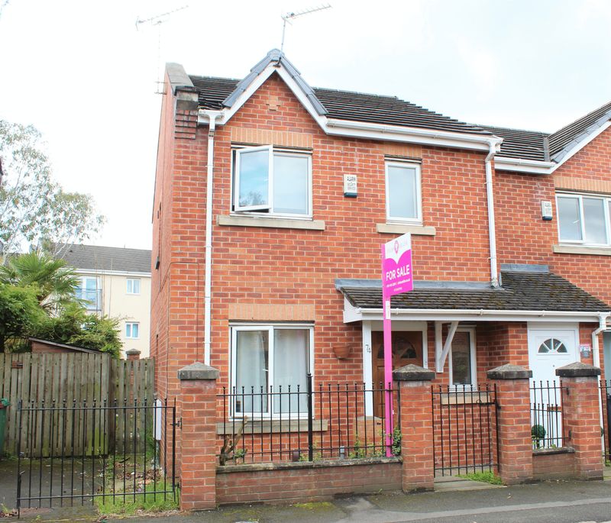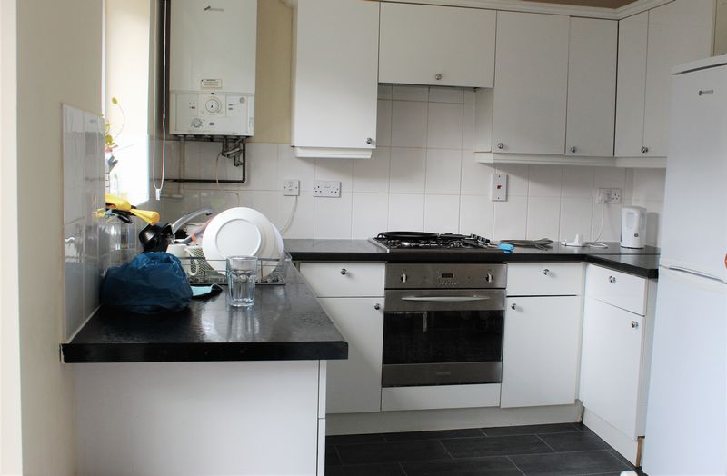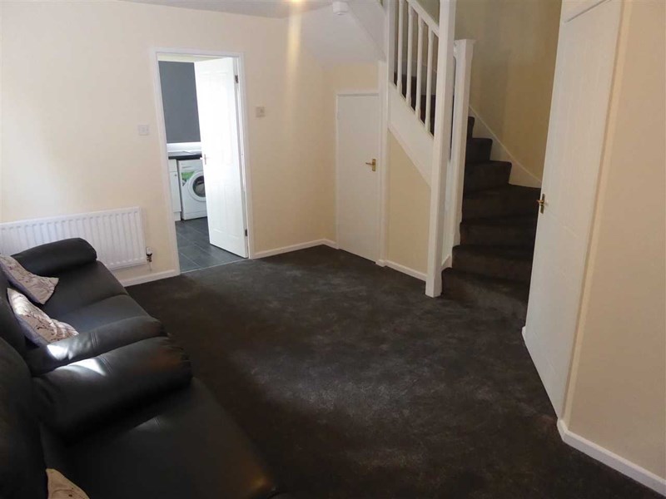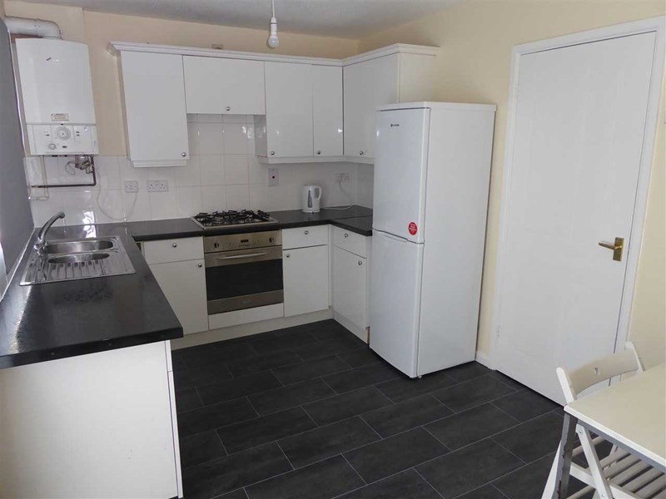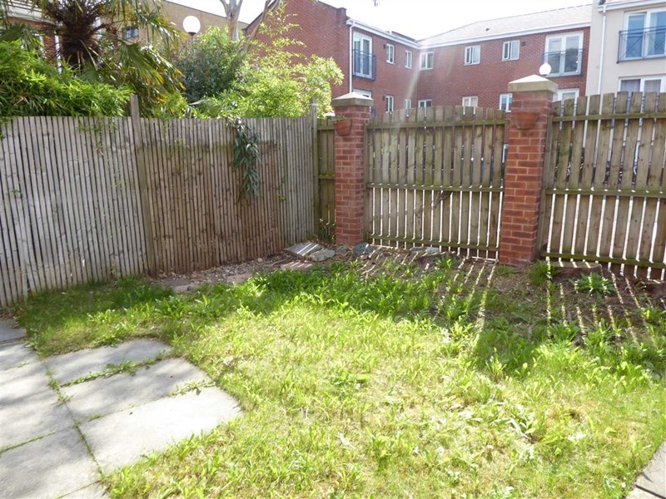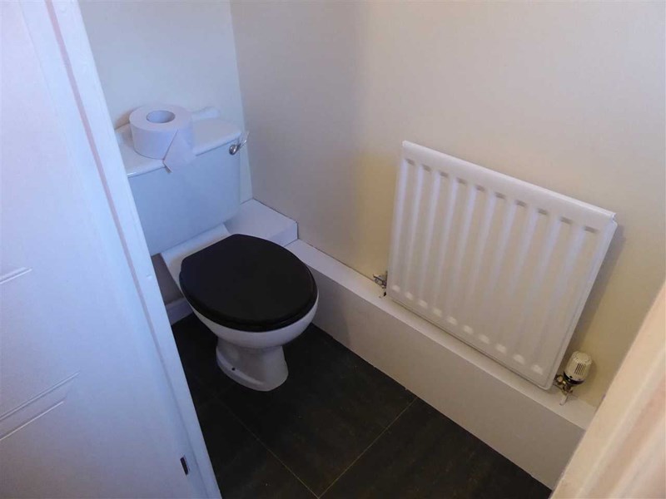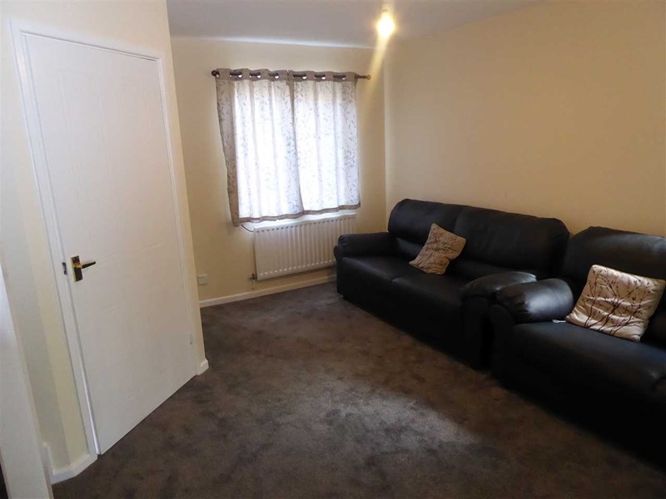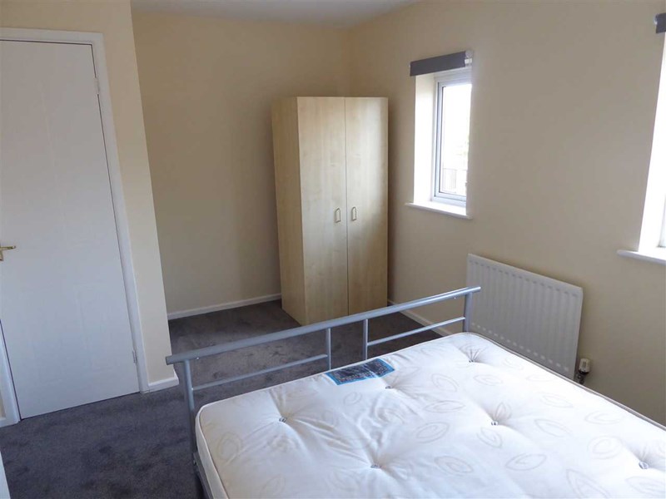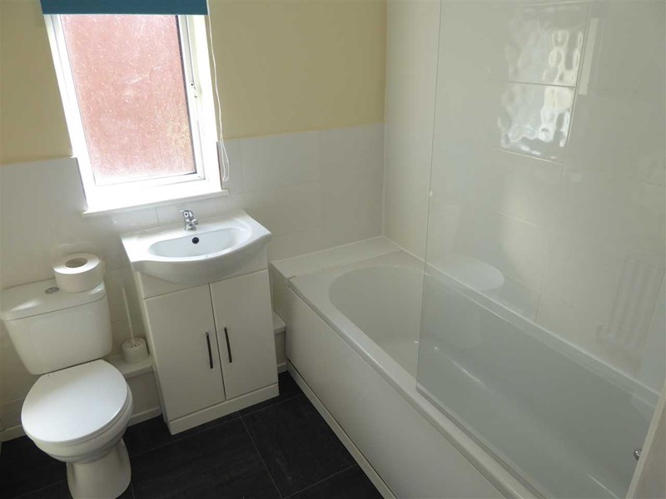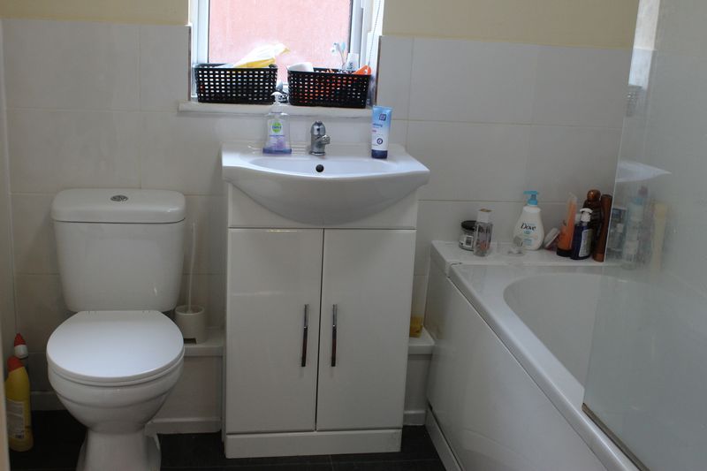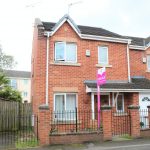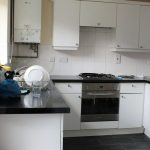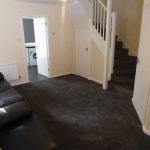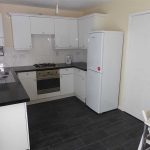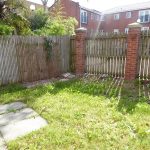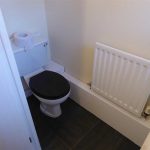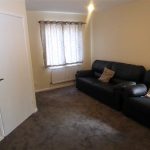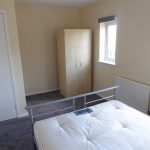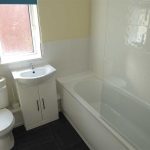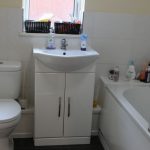Ribston Street, Hulme
Property Features
- NO chain
- Spacious open plan lounge
- Newly Refurbished Throughout
- Open plan Kitchen/Dining room
- Gardens front and rear
- Secure parking space
Property Summary
There is a security alarm system and gas central heating. EPC rating is C.
Offered with no chain and vacant possession viewing is highly recommended to avoid disappointment!
Full Details
Entrance Hall
Alarm panel, door to W.c, and light.
Downstairs W/C (1.90m (6' 3") x 0.80m (2' 7"))
Low level w.c. hand wash basin, frosted double glazed window, radiator, extractor fan and splash back tiling.
Open plan Lounge (14' 1'' x 15' 5'' (4.3m x 4.7m))
Well presented open plan lounge, radiators, under stair storage, stairs to first floor accommodation, two double glazed windows, one to the side elevation and one to the front elevation.
Kitchen/Dining room (8' 6'' x 14' 1'' (2.6m x 4.3m))
Kitchen is fitted with a range of eye level and base level matching units, rolled top work surfaces, sink inset with mixer tap over, double glazed unit to the rear elevation, french doors leading to the rear garden, gas hob with extractor fan over, electric oven beneath.
Wall mounted boiler, splash back tiling, room for a fridge freezer, plumbed in for a washing machine, radiator and room for a dining table.
First floor landing
Light point and power sockets.
Master Bedroom (10' 2'' x 14' 1'' (3.1m x 4.3m))
Two double glazed windows to the front elevation, radiator and storage space.
Bedroom Two
Double glazed window to the front elevation, radiator and light point.
Bedroom Three (5' 11'' x 7' 10'' (1.8m x 2.4m))
Double glazed window to the front elevation, radiator and light point.
Family Bathroom (1.90m (6' 3") x 2.00m (6' 7"))
Bathroom consists of three piece matching suite consisting of low level w.c hand wash basin sat into a vanity unit, paneled bath with power shower over. Double glazed frosted window, radiator, extractor fan splash back tiling.
Externally
Garden to the front of the property mainly laid to lawn with an array of flowers bushes and shrubs, to the rear of the property is a low maintenance garden mainly laid to lawn with allocated parking.

