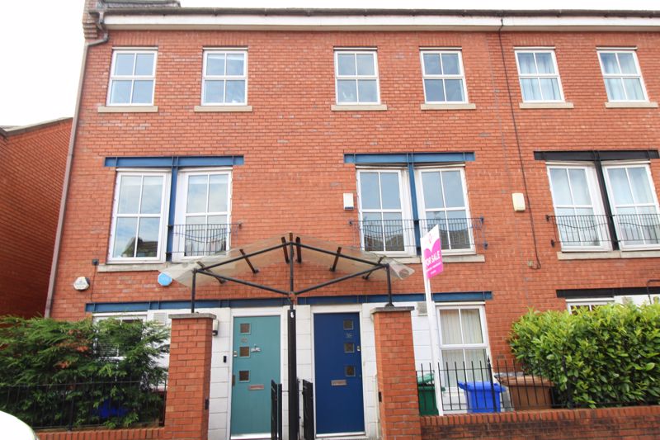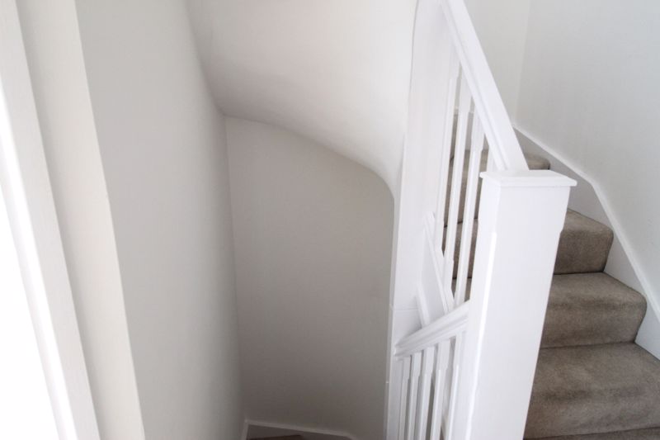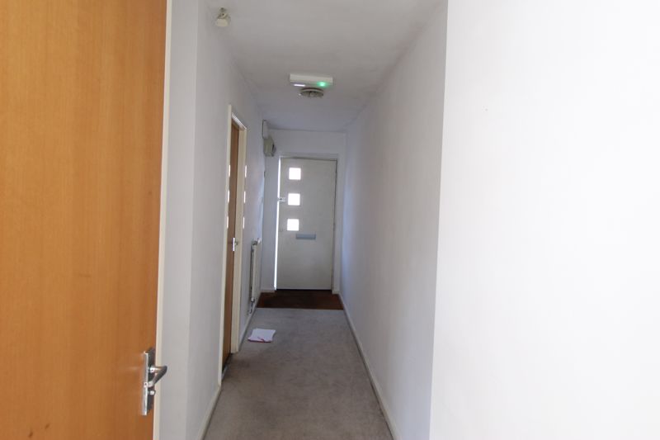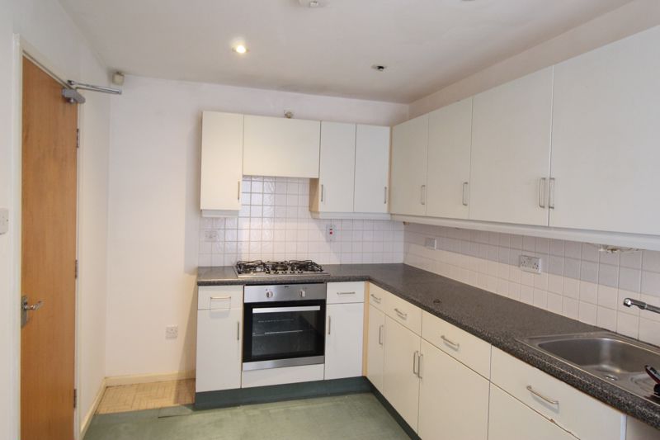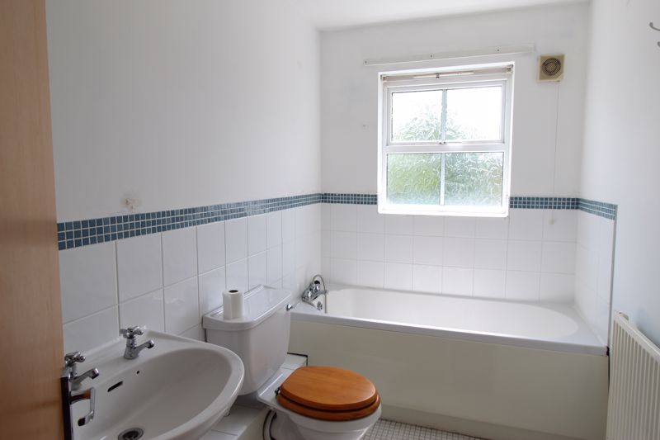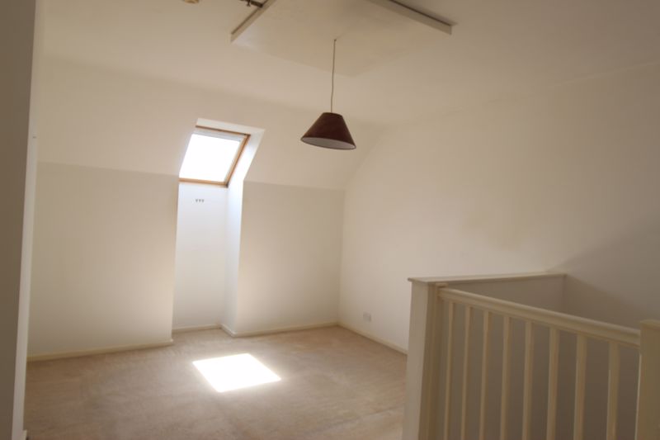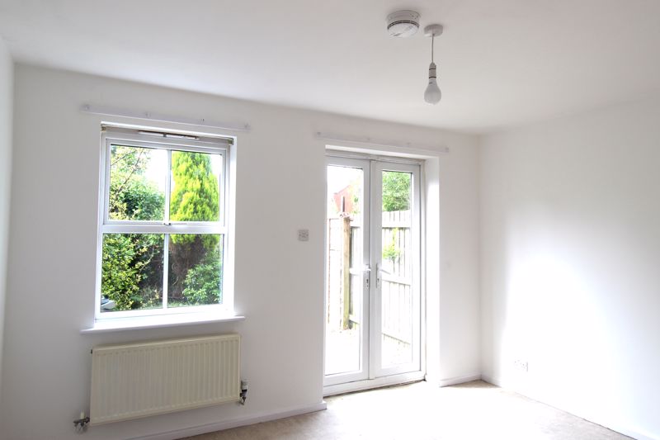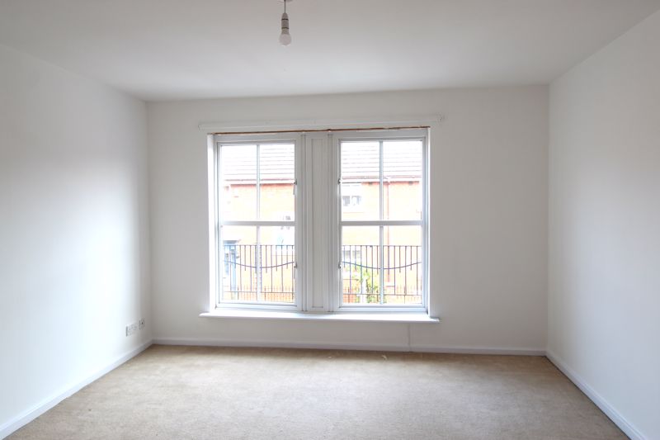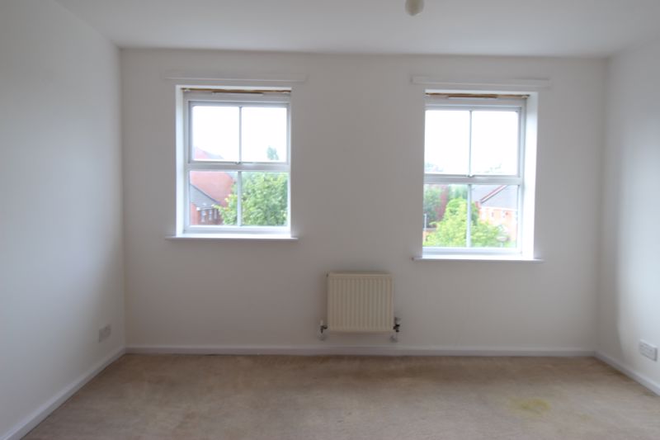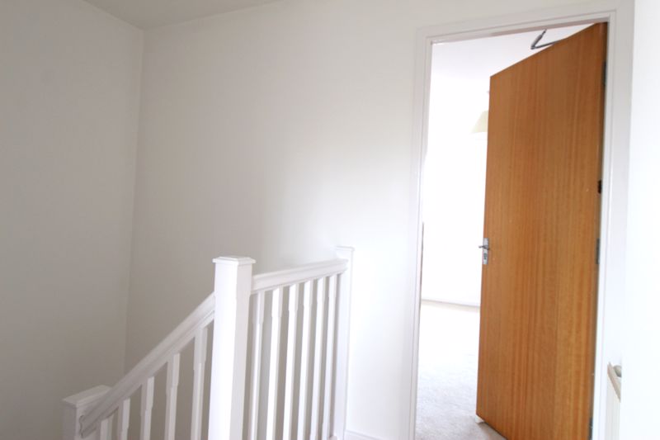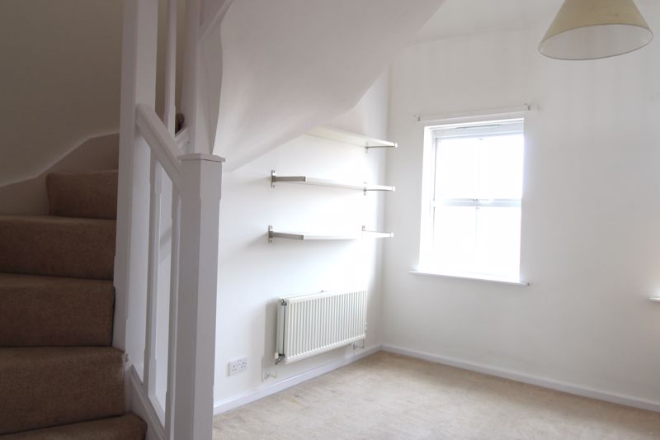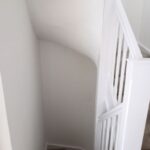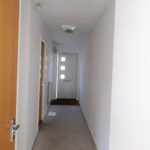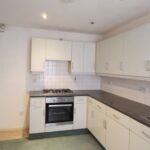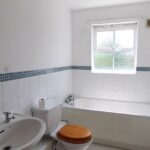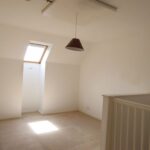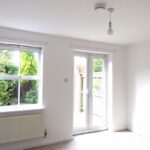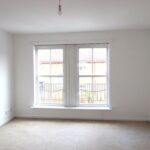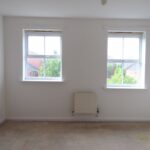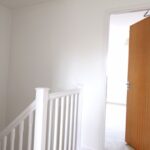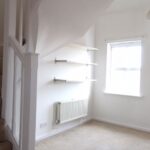Rook Street, Manchester
Property Features
- Fantastic 4/5 bedroom town house for sale
- Superb location a stone thow away from MMU and superstores
- Newly decorated throughout
- Offered with no chain
- Downstairs WC/En-suite shower room to master
- Built in 2001
- EPC rating is C
- Council tax band is C
- service charge is £58 pcm ( tbc)
- Leasehold but no charge as incorporated in the service charge
Property Summary
Delisa Miller are pleased to offer for sale this HUGE 4/5 bedroom property situated in the popular area of Hulme close to MMU, superstores and with superb links into Manchester city centre.
The property itself could reflect a 5 bedroom with one lounge being ideal as bedroom 5 as has an en-suite but due to regulations as there is a staircase situated in that room it must be marketed as a lounge.
This property has been newly decorated throughout!
In brief the property comprises of entrance hallway, kitchen, lounge, w.c
First floor landing, two bedrooms and a bathroom and storage.
second floor there is a bedroom and a lounge with en-suite, to the next floor is bedroom 4 which is a fantastic space.
To the rear of the property there is enclosed rear garden with an array of bushes, flowers and shrubs.
There is also allocated parking.
The overall floor area is 105 sq mt ( tbc)
Offered with no onward chain!
Full Details
Entrance Hallway
Stairs to first floor accommodation, alarm and light point.
Kitchen/Breakfast Room (7' 10'' x 12' 10'' (2.4m x 3.9m))
The kitchen is fitted with a range of eye and base units, sink inset with mixer taps over, wall mounted boiler, ceiling mounted spot lights, tile to walls, window to the front elevation, 6 ring gas hob with extractor over and electric oven under.
Room for a fridge freezer and room for a dining table.
Downstairs cloak
Low level w.c. hand wash basin, wooden flooring, extractor fan and light point.
Lounge (12' 2'' x 9' 6'' (3.7m x 2.9m))
French doors to the rear garden, double glazed window, radiator and storage space.
Stairs to first floor
First Floor Landing
Bedroom One (9' 6'' x 6' 3'' (2.9m x 1.9m))
Double glazed window to the rear elevation, radiator and light point.
Bathroom
Tiled to walls, extractor fan, panelled bath, low level w.c. hand wash basin, radiator, ceiling mounted spot lights and frosted double glazed window.
Bedroom Two (12' 10'' x 12' 2'' (3.9m x 3.7m))
Beautiful spacious and bright bedroom, two windows with a juliet balcony, double radiator and light point.
Stairs to second floor
Landing
Cupboard for storage space and housing water tank.
Bedroom Three
Two double glazed windows to the rear elevation, built in wardrobe, double radiator and light point.
En-suite shower room ( bed 4 - Lounge)
Lounge ( could be used as Bed 4) (12' 10'' x 9' 6'' (3.9m x 2.9m))
Stairs to top floor, two double glazed windows, radiator and light point.
Stairs to mezzanine floor
Bedroom Five (12' 2'' x 19' 0'' (3.7m x 5.8m))
Fantastic space, velux window and radiator.
Externaly
Parking for one vehicle

