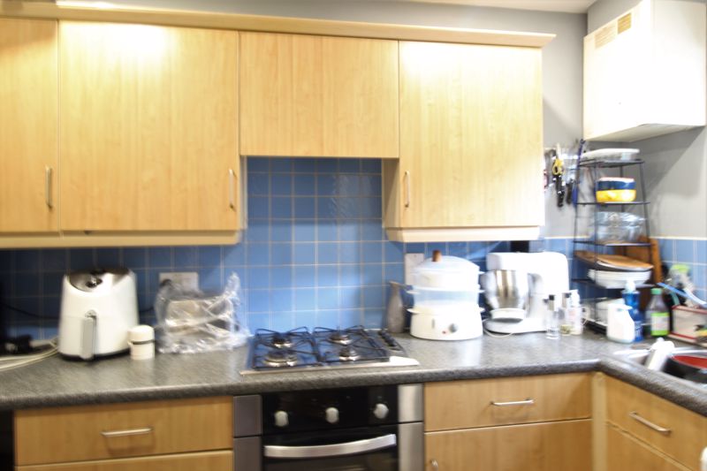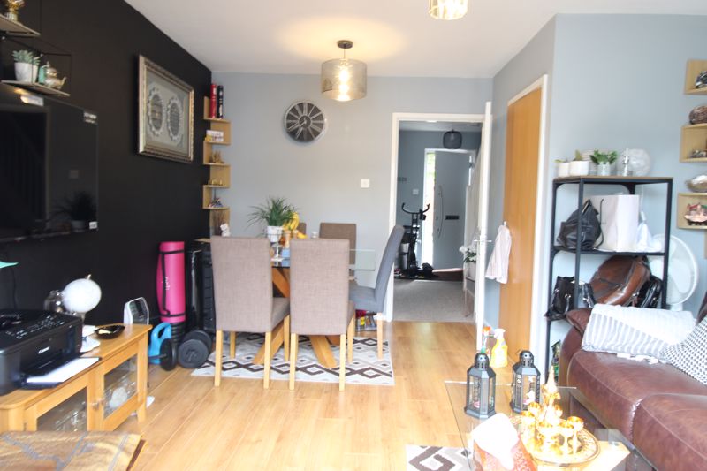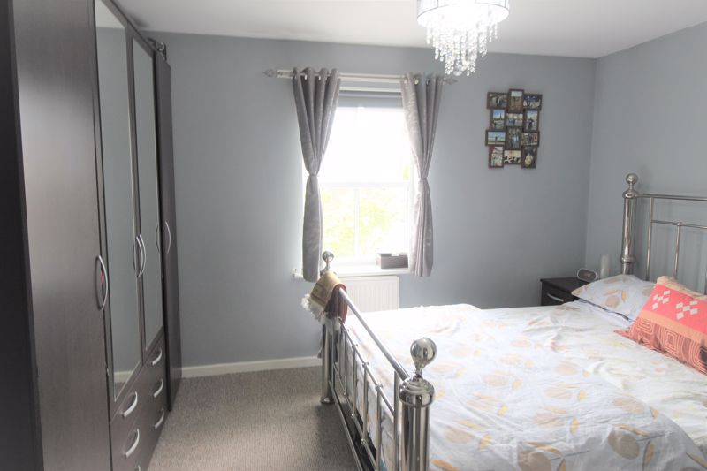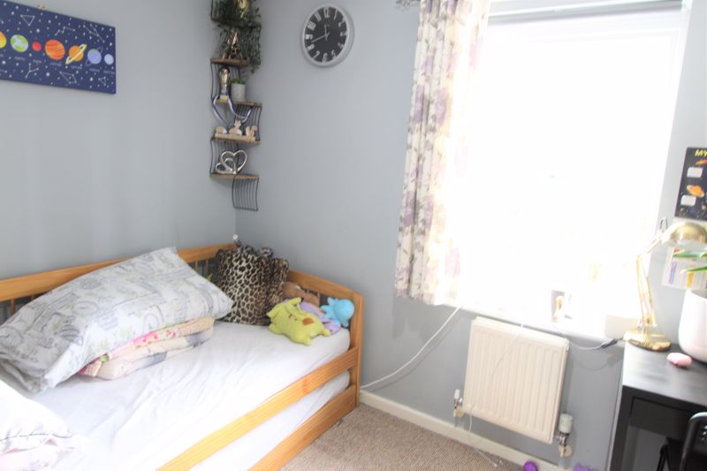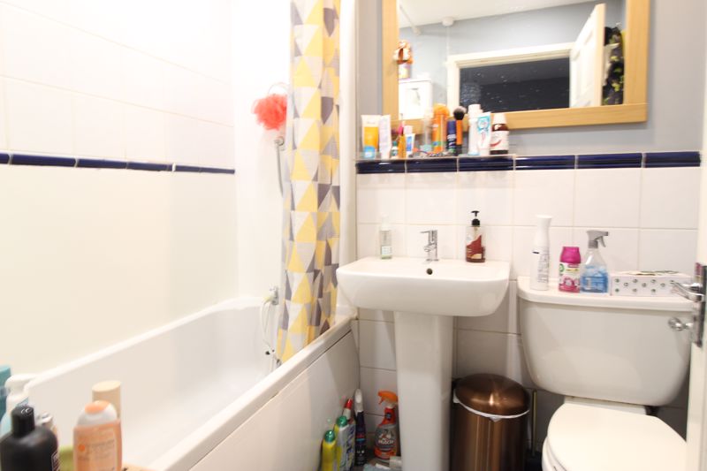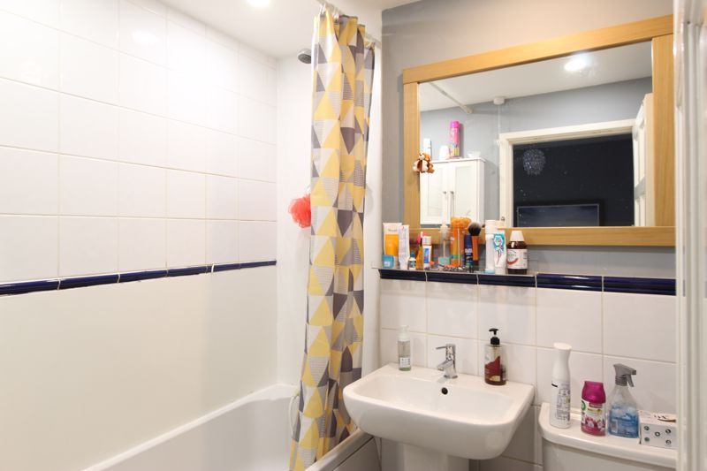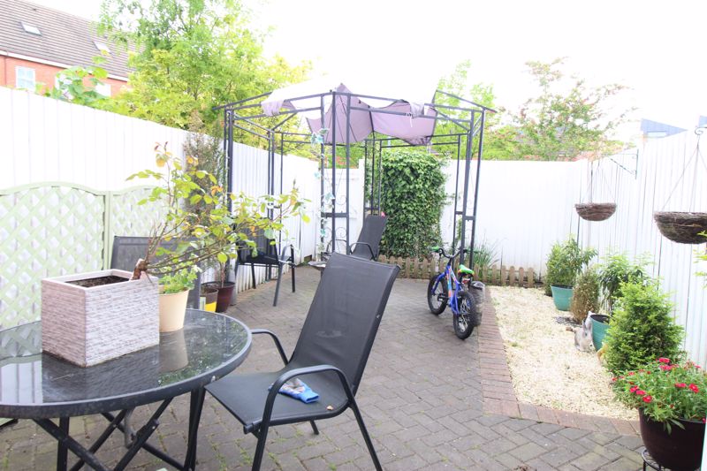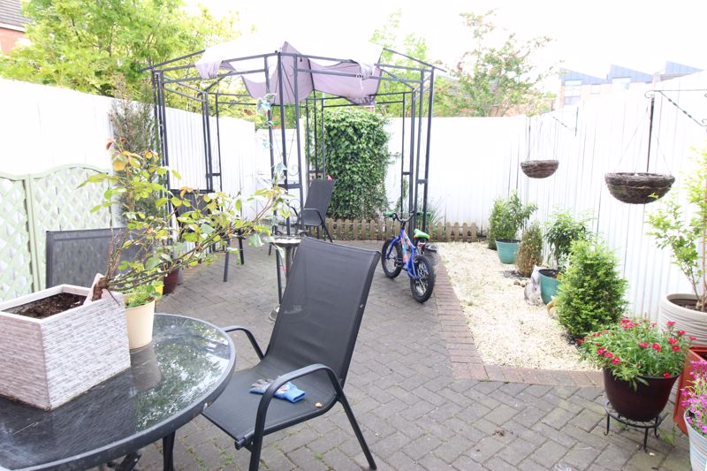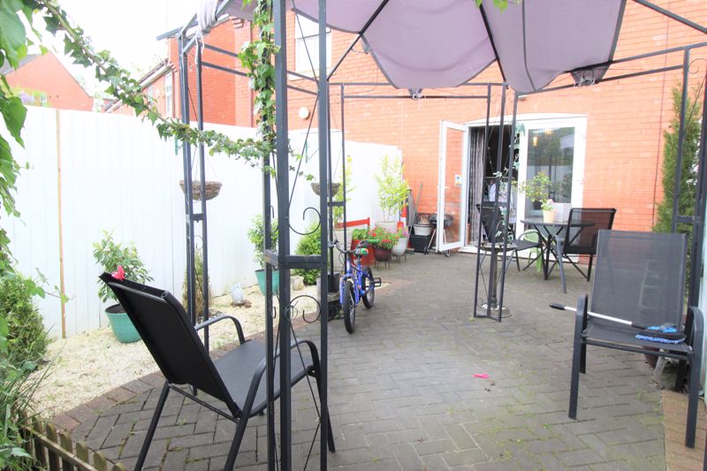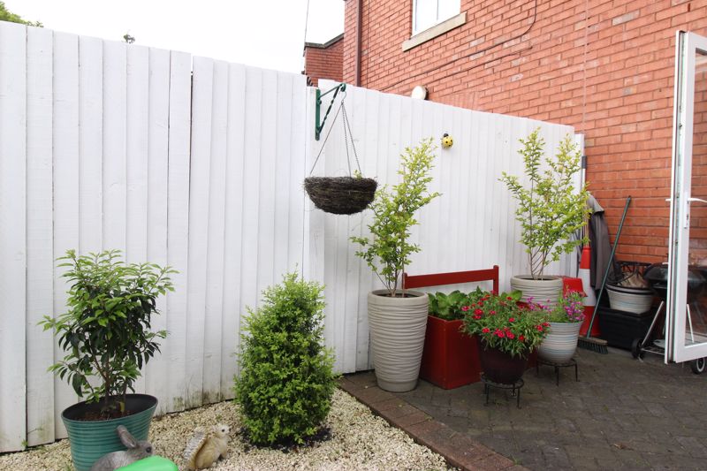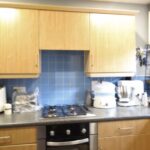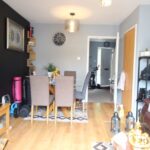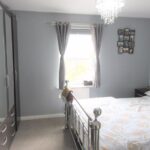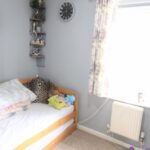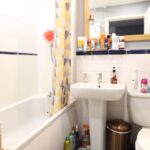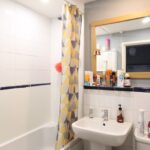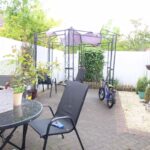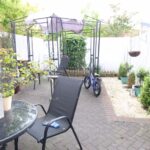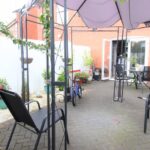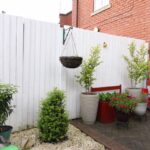St. Marys Street, Manchester
Property Features
- Superb location - close to superstores and great transport links
- French doors leading out to enclosed garden
- The Service Charge and Ground Rent combined is £741.23 annually
- Fitted kitchen
- Two good sized bedrooms
- Available to view now
- EPC rating D
- Council tax band B
- Allocated secure parking to the rear
Property Summary
Delisa Miller are thrilled to offer for sale this fantastic two bedroom town house situated in a very popular residential location with superb links to the city centre and close to amenities such as colleges, universities and superstores.
The property itself is well presented throughout and in brief comprises of: entrance hallway, spacious lounge/dining room with french doors to the rear garden, fitted kitchen with room for a fridge freezer, stairs to the first floor, two good sized bedrooms and a family bathroom.
Low maintenance garden to the front of the property and an enclosed garden to the rear with access to allocated gated parking.
Very few houses become available in this area- early viewing is highly recommended !!!
Full Details
Entrance Hall
Entrance hallway, radiator, light point and stairs to first floor.
Fitted kitchen (10' 2'' x 5' 7'' (3.1m x 1.7m))
Kitchen is fitted with a range of eye level and base level matching units, rolled top work surfaces, sink inset with mixer tap over. Gas hob with extractor over and gas oven below. Room for a double fridge freezer, plumbed in for a washing machine, double glazed frosted window to the front elevation, splash back tiling, wall mounted boiler and ceiling spot lights.
Lounge/dining room (17' 1'' x 11' 6'' (5.2m x 3.5m))
French doors to the rear garden, wooden flooring, room for a dining table, storage cupboard, tv point and light point.
First floor landing
Entrance to the loft area and light point.
Bedroom one (12' 2'' x 10' 2'' (3.7m x 3.1m))
Double glazed to the front elevation, radiator and light point.
Bedroom two (12' 2'' x 6' 11'' (3.7m x 2.1m))
Double glazed window to the rear elevation, radiator and light point.
Family bathroom
Bathroom is fitted with a three piece matching suite comprising of low level w.c. hand wash basin and panelled bath with shower over and extractor fan.
Externally
Enclosed garden to the rear of the property with access to gated secure parking, small low maintenance garden to the front of the property.



