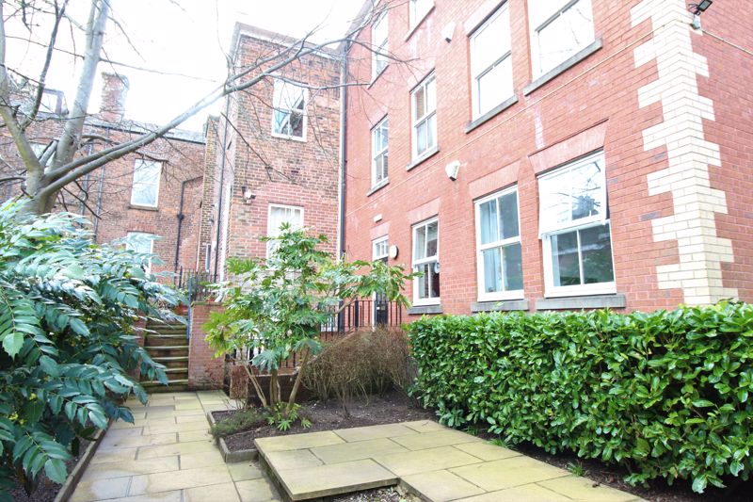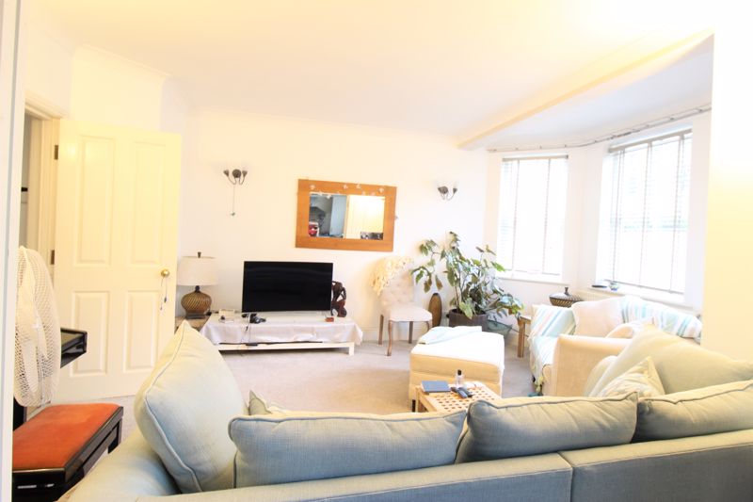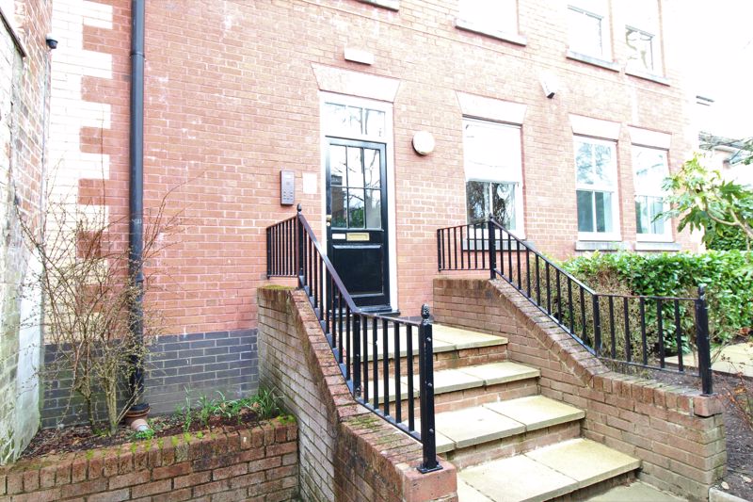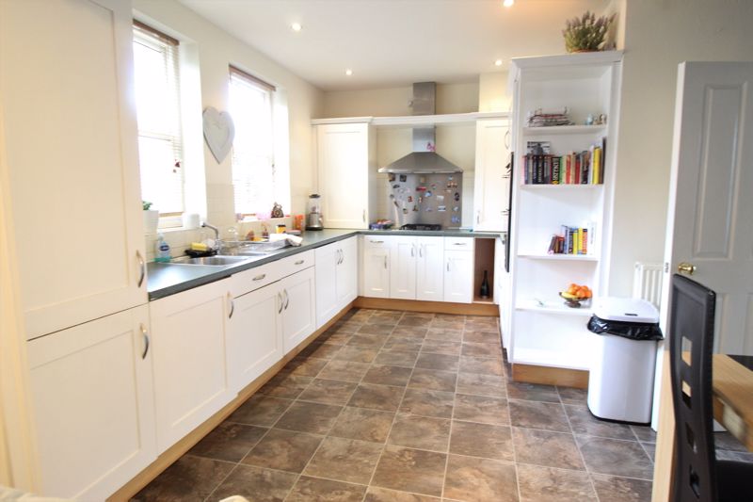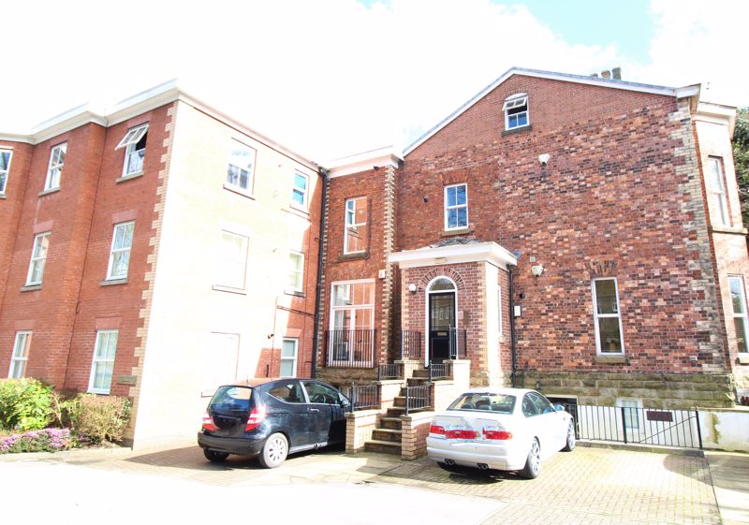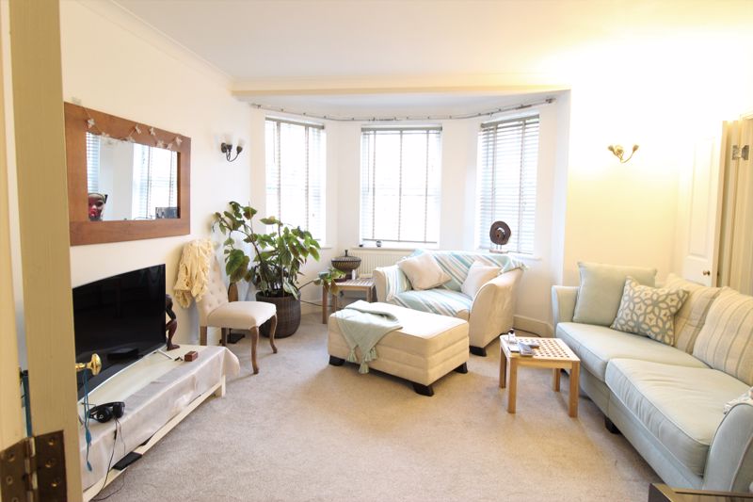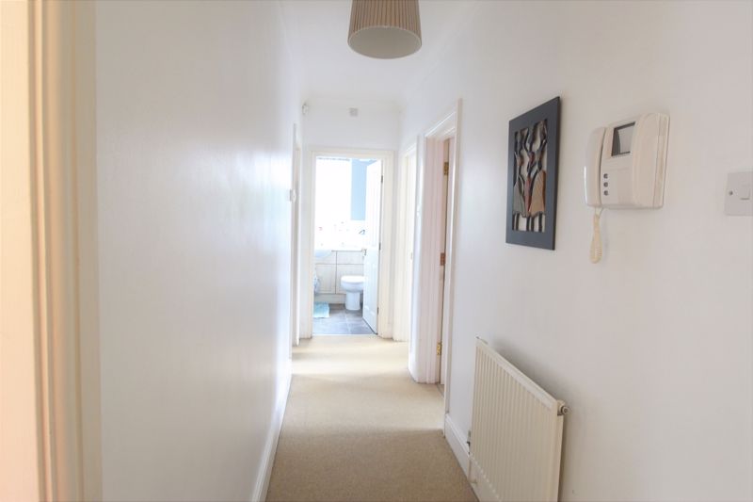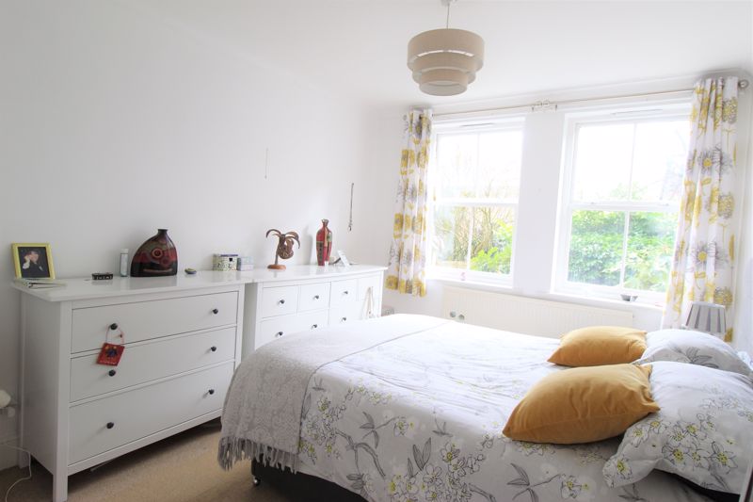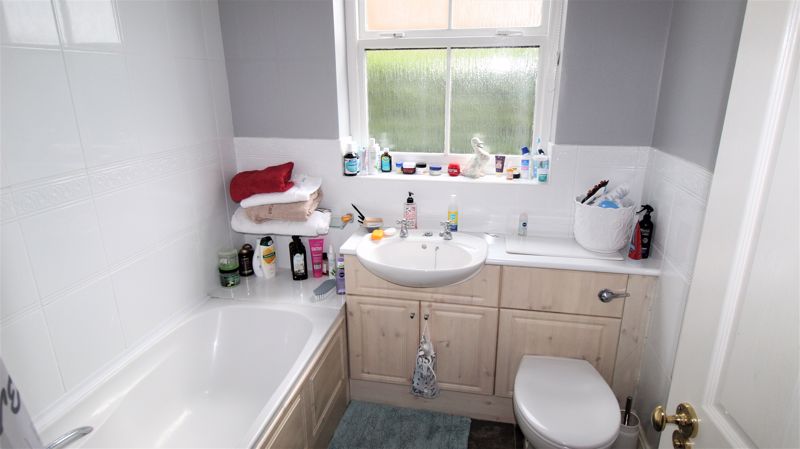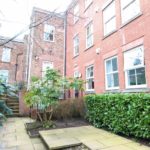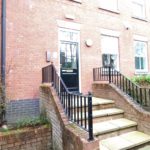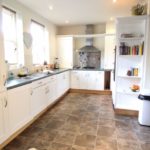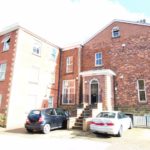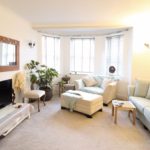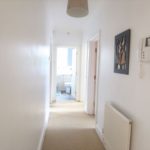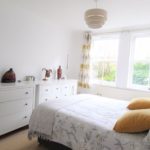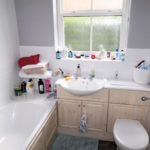Prestbury Road, Macclesfield
Property Features
- Superb Location on Presbury Road/excellent catchment area for Schools
- Ground floor apartment and allocated and visitor parking
- Ground rent £50 per year/ service charge is £138.30 per month
- 16ft hallway floor area 70 square meters
- Short distance from Prestbury and Macclesfield
- Bi-folding doors into kitchen from Lounge
Property Summary
LOCATION - LOCATION - LOCATION
Situated on the ground floor , providing a fabulous alternative to a bungalow at a more affordable price offering spacious accommodation throughout this two bedroom ground floor apartment is accessed to the rear of the development making privacy a real selling point. The accommodation is accessed via a communal area and comprises spacious entrance hall, airy and bright lounge opening into the modern kitchen, two double bedrooms and family bathroom. The property benefits from gas central heating and double glazing throughout and is finished to a high standard.
Upton Mount is a sought after development situated on the corner of Prestbury Road and Bollinbrook Drive and offers allocated parking for occupants along with ample visitor parking. The development is a short distance from both Prestbury and Macclesfield with the wide range of local shops, bars and restaurants that both have to offer. The property benefits from only being a short distance from Macclesfield train station and is only a short drive to the airport meaning the development is superbly positioned for any future owner.
This ground floor apartment forms part of a popular purpose built development to the north west side of Macclesfield, being found off Prestbury Road, which is a well established tree lined road. Set in Cheshire's plains, on the fringe of the Peak District National Park, Macclesfield combines the old with the new. Originally a medieval town, Macclesfield became the countrys Silk capital in the 1750s, whilst in recent years it has grown to become a thriving business centre. Nowadays Macclesfield is a modern shopping centre with a range of leisure facilities to suit most tastes. There are many independent and state primary schools and secondary schools and easy access to the town. The access points of the North West Motorway network system, Manchester International Airport and some of Cheshire's finest countryside are close at hand. Intercity rail links to London Euston and Manchester Piccadilly can be found at Macclesfield and Wilmslow railway stations as well as commuter rail links to the local business centres.
Full Details
Communal hallway
Secure intercom entry from outside, door straight ahead giving access to the neighboring apartment.
Private hallway (16' 0'' x 0' 0'' (4.87m x 0.00m))
Inviting hallway measuring over 16ft in length giving access to each room independently.
Radiator, intercom entry handset.
Lounge (17' 2'' x 13' 10'' (5.23m x 4.21m))
Decorated in neutral colours featuring a double glazed bay window to the rear with views over the mature and well tended communal grounds. Radiator. Deep skirting boards. Bi-folding doors opening to the dining kitchen.
Kitchen/Dining area (14' 0'' x 12' 2'' (4.26m x 3.71m))
Fitted with a range of base and wall mounted units with roll edged work surfaces over and tiled splash backs. Inset one and a quarter bowl stainless steel sink unit with mixer tap and drainer to the side. Inset four ring "Bosch" gas hob with "Bosch" extractor above. Integrated "Bosch" upright fridge freezer. Integrated "Bosch" dishwasher and integrated washing machine all with matching cupboard fronts. Two double glazed windows to the rear aspect with views over the mature and well tended communal grounds. Recessed ceiling spotlights. Radiator. Space for a table and chairs.
Bedroom One (12' 4'' x 12' 3'' (3.76m x 3.73m))
Double bedroom with two double glazed windows to the front aspect. Deep skirting boards. Ceiling coving. Radiator.
Bedroom two (12' 4'' x 8' 0'' (3.76m x 2.44m))
Double bedroom with double glazed window to the front aspect. Deep skirting boards. Ceiling coving. Radiator.
Bathroom (6' 9'' x 6' 7'' (2.06m x 2.01m))
Fitted with a white suite comprising; panelled bath with shower over, low level WC and pedestal wash basin with cupboard below. Part tiled walls. Extractor fan. Double glazed frosted window to the side aspect. Radiator.
Externally
Beautifully maintained communal gardens with attractive flower borders and mature trees.
Parking - The property comes with an allocated car parking space as well as visitor parking.
Leasehold

