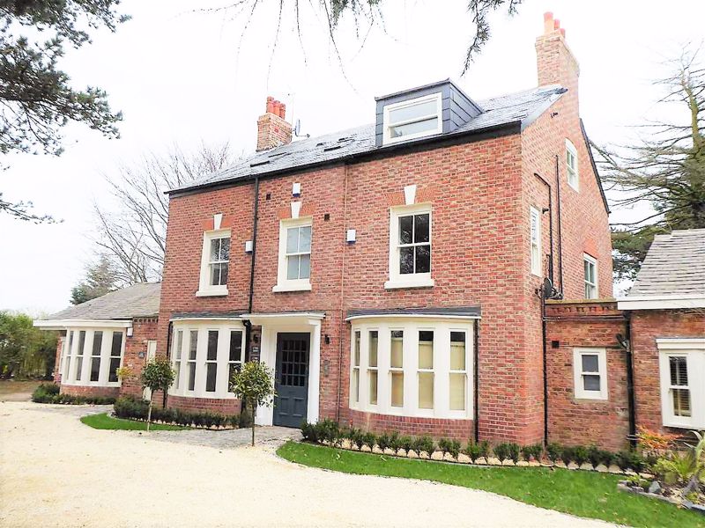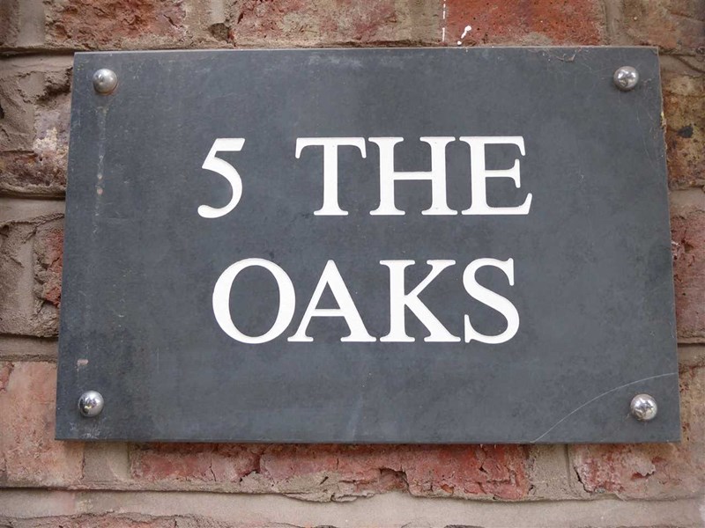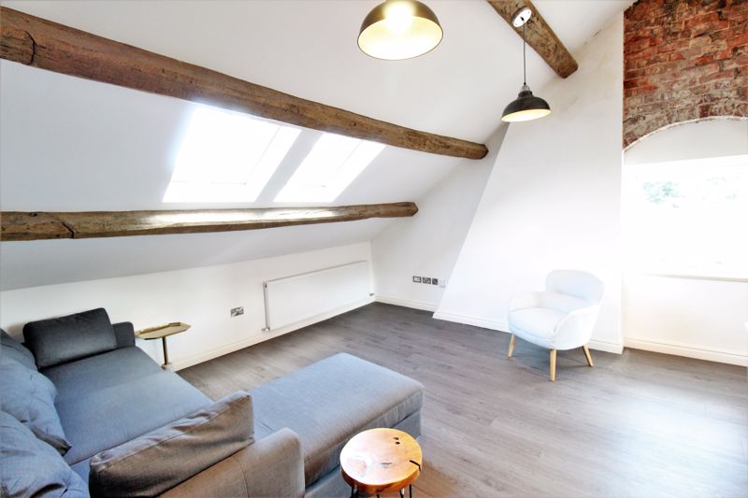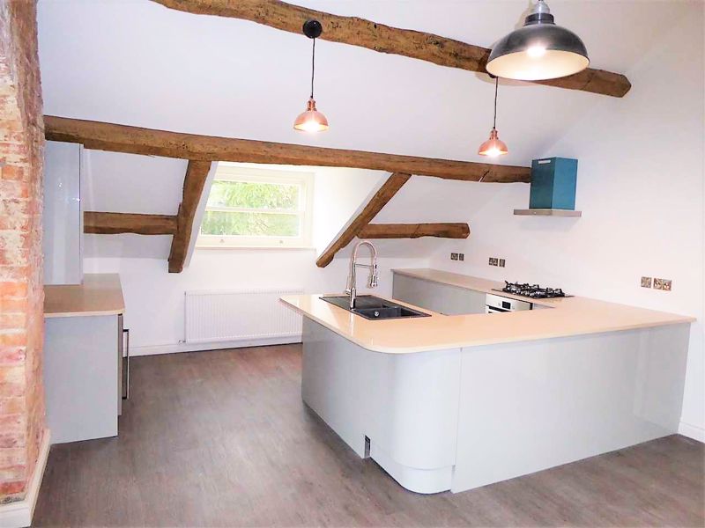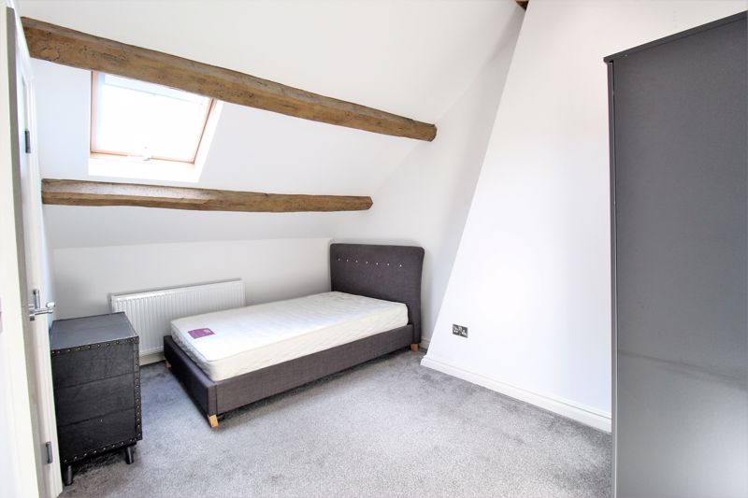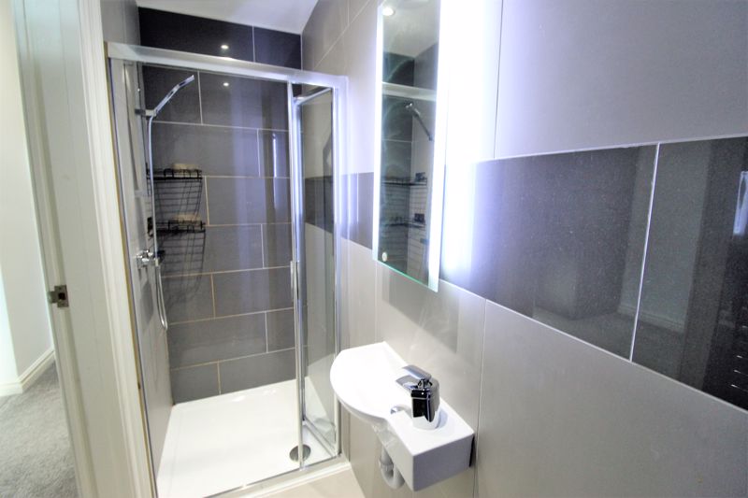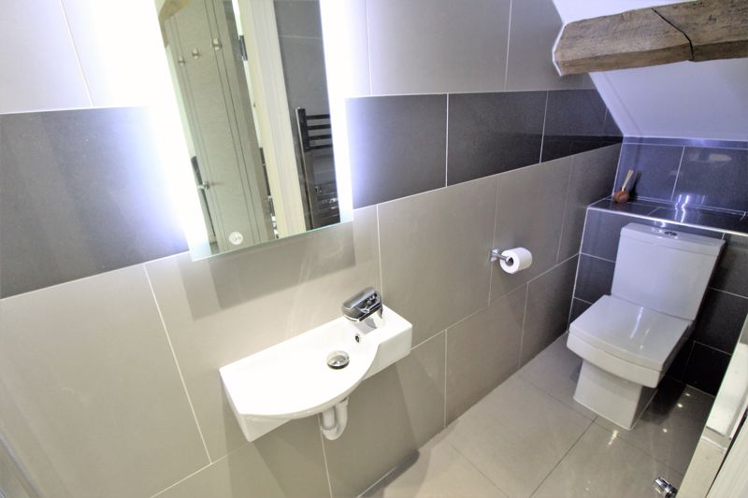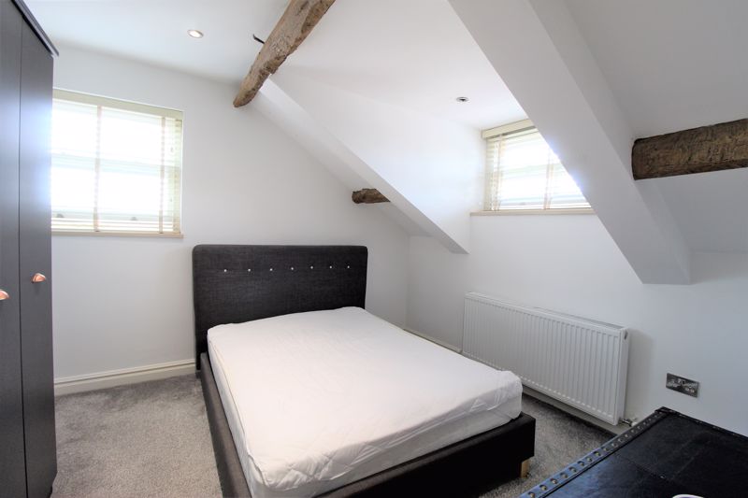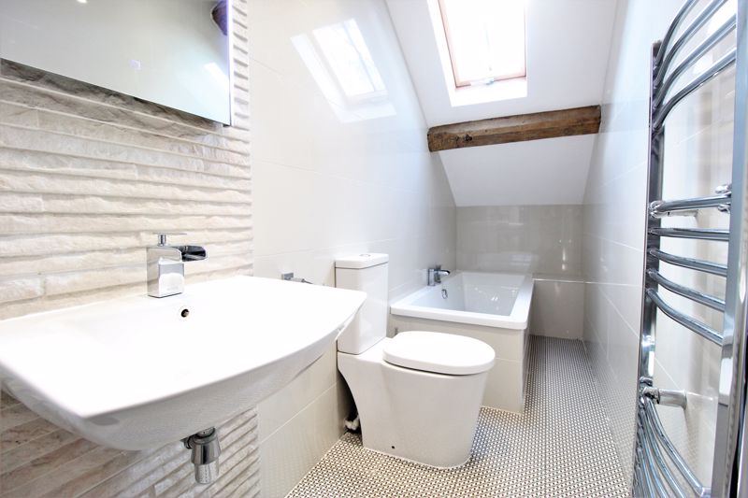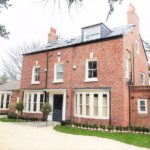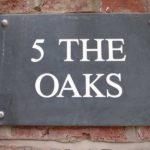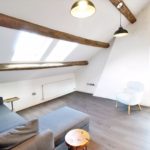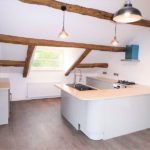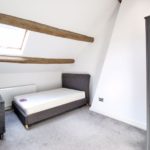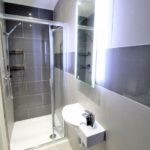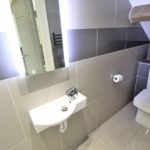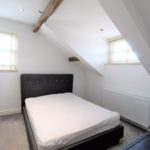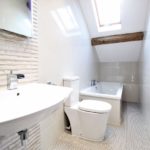Pymgate House, Gatley
Property Features
- Beautiful Two Bedroom Apartment
- Two Bathrooms including En-suite
- Period Property Conversion
- Open Plan Living Room/Kitchen with High Spec Appliances
- Fully Furnished
- Allocated parking
Property Summary
Number 5, The Oaks, is positioned conveniently off Styal Road in Gatley and boasts a lovely outlook over landscaped communal grounds, original features such as exposed beams throughout and very spacious/generous living space.
In brief this amazing apartment comprises of; impressive open plan stylish kitchen/living room with high spec built in appliances and double glazed sash style windows as well as Velux roof windows. Continuing there is a primary double bedroom benefiting from an en-suite shower room finished to the same high standard seen throughout the property as well as a second double bedroom. The main bathroom is of equally very high quality and comprises a fantastic three piece bathroom suite consisting of deep soak tub, WC and wash basin. The property also benefits from gas central heating, secure allocated parking and attractive communal gardens. This property is offered on a furnished basis and is available from August.
Deposit £1350
Full Details
Entrance
With carpeted stairs leading to landing. A double glazed sash window to the rear. Exposed beams and brickwork. Giving access into open plan living room and kitchen. Access into both bedrooms and a bathroom. Vertical radiator.
Open plan living room/Kitchen (7.70m (25' 3") x 4.50m (14' 9"))
With two double glazed skylights to the rear. A double glazed sash style window inset into a feature exposed brickwork highlight. Two double glazed windows to the front. Kardean flooring throughout. A range of modern base units with a complimentary granite work surface. Sink and one half with shower head mixer tap. Integrated oven and four ring gas hob with hood over. Integrated dishwasher, washer/dryer, fridge freezer, drinks cooler. Radiator. Exposed beams.
Bedroom (4.20m (13' 9") x 3.00m (9' 10"))
With a double glazed skylight window to the rear. Exposed brickwork. Carpeted flooring. Radiator. Access into the en suite.
En-Suite
With a three piece suite consisting, a walk in shower with mixer shower. Wall mounted wash hand basin. Low level WC. Tiled throughout. Extractor fan. Exposed beams.
Bedroom (3.00m (9' 10") x 3.00m (9' 10"))
With double glazed sash windows to the rear and side. Carpeted flooring and a radiator.
Bathroom
With a double glazed skylight to the front. A three piece family bathroom with a panelled bath with mixer tap. Low level WC and a pedestal wash hand basin. Tiled elevations. Towel radiator and exposed beams.
Externally (0)
An allocated parking space. And communal gardens.

