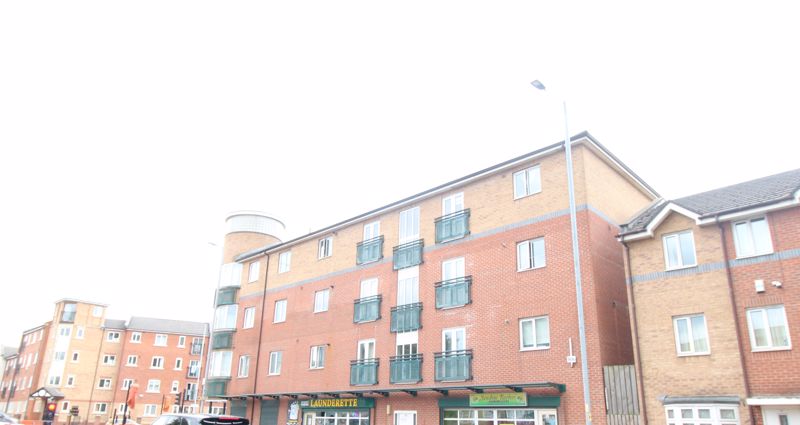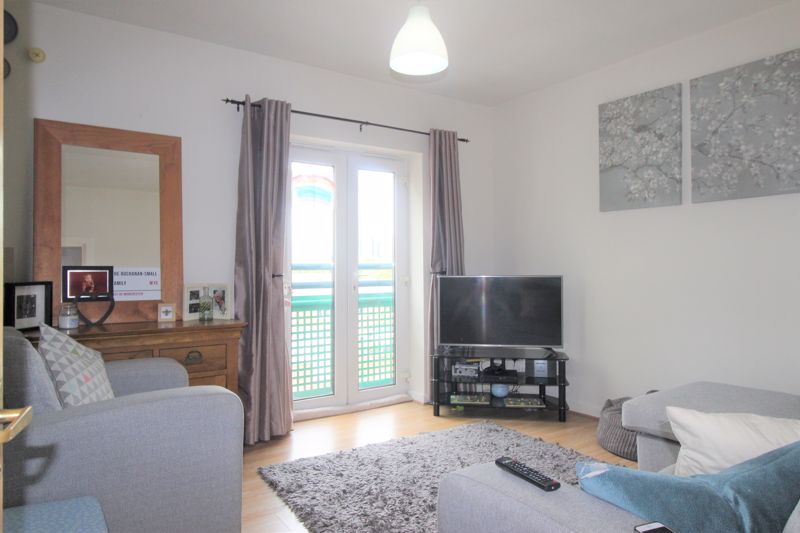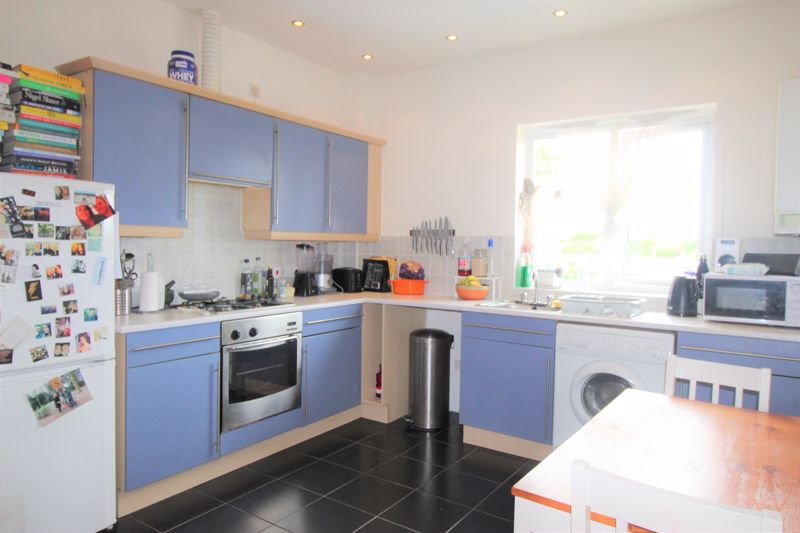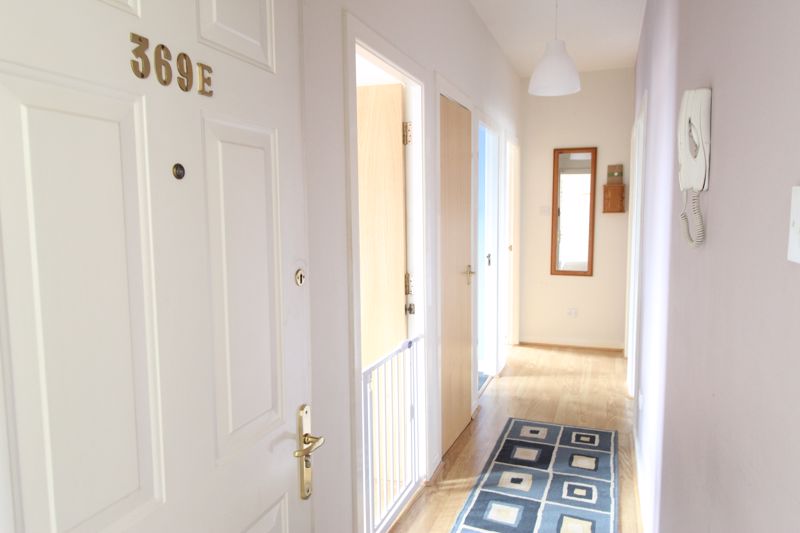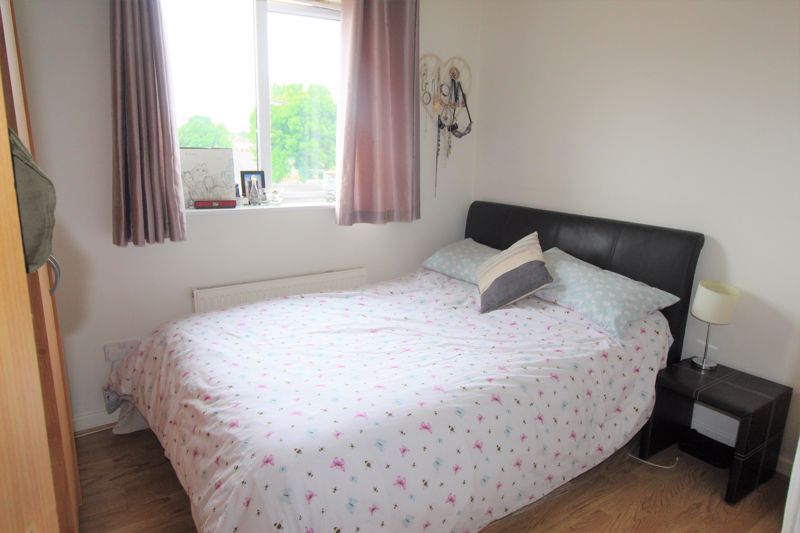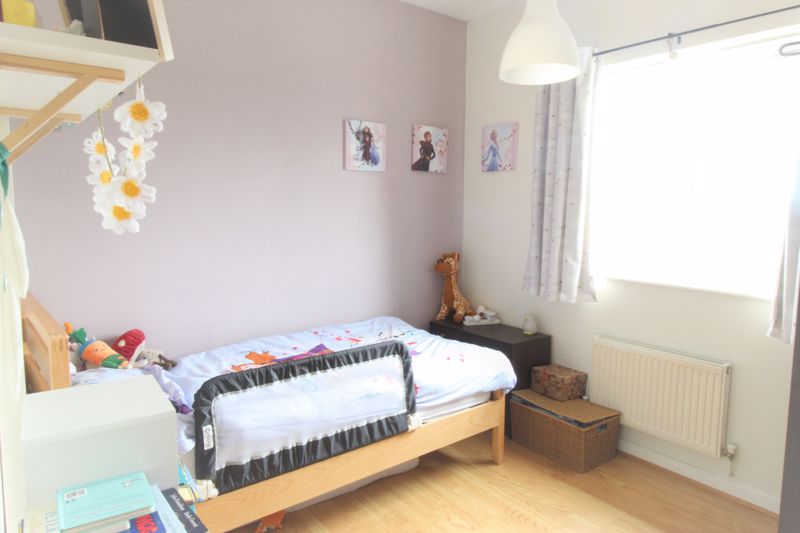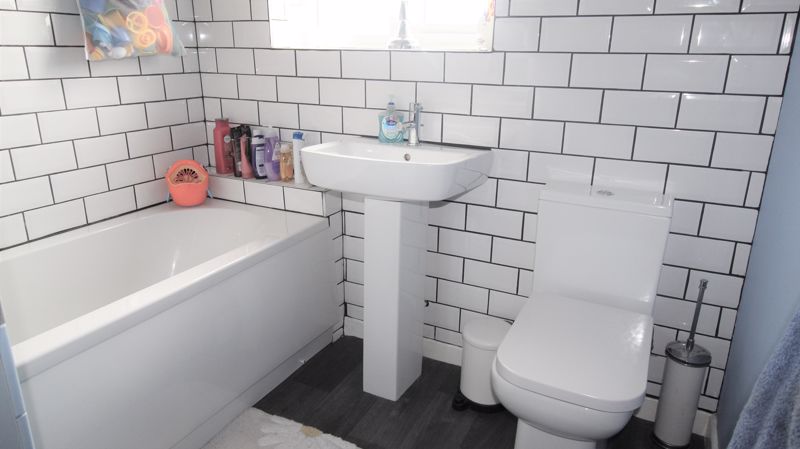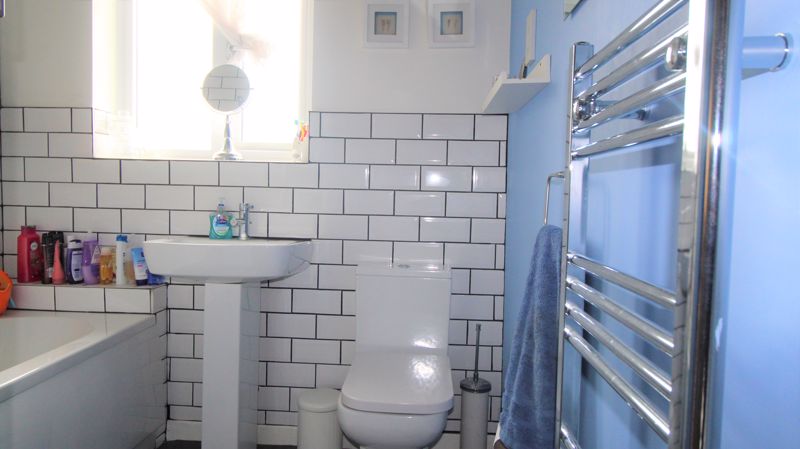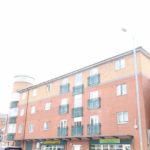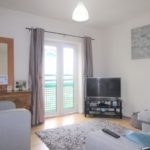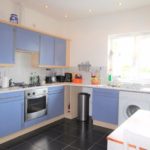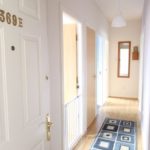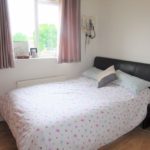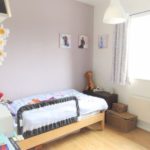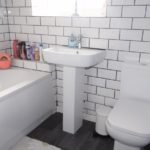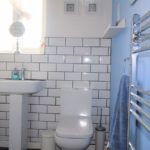Stretford Road, Manchester
Property Features
- Third floor two bedroom apartment
- Service charge £100 a month (includes building insurance)/ground rent £77 pa/council tax band is A,Lease is: 125 years from 2000
- Allocated and secure parking
- Juliette Balcony
- Spacious boarded loft space
- Two double bedrooms
Property Summary
Delisa Miller are thrilled to bring to the market this beautiful two bedroom top floor apartment situated in a popular location with easy access to the city centre.
The property itself is spacious throughout and offers a fully fitted kitchen, good sized living room, newly installed modern bathroom and two double bedroom as well as the benefit of juliet balconies.
This home has allocated secure parking with easy access from both the front and the rear of the building.
A fabulous acquisition for a couple, first time buyers, a small family or a Landlord with a monthly yield expected of £850 pcm
View now to avoid disappointment.
Full Details
Hallway
Doors to all rooms, laminate flooring, entrance to loft space, storage cupboard and intercom
Living Room (12' 6'' x 11' 7'' (3.81m x 3.53m))
UPVC double glazed double doors to the front elevation opening to the Juliet balcony overlooking the street below. Beech effect laminate floor. Radiator. Ceiling light. Power and light points. TV, Phone, SAT points.
Kitchen (10' 9'' x 12' 10'' (3.28m x 3.91m))
10' 9" x 12' 10" (3.28m x 3.91m) 10' 9" x 12' 10" (narrowing to 11'07) (3.28m x 3.91m (narrowing to 11'07)
PVCu double glazed window to the front elevation. Fitted with a range of dark blue wall and base units with complementary work surfaces over, incorporating a stainless steel sink and matching drainer unit with mixer tap. Built in stainless steel oven and four ring gas hob with central extractor over. Built in dishwasher, plumbed for a washer/dryer, room for a fridge and freezer. Radiator, ceiling mounted spot lights, black floor tiles.
Wall mounted gas central heating combination boiler and room for a dining table.
Bedroom one (10' 0'' x 8' 11'' (3.05m x 2.72m))
UPVC double glazed window to the rear elevation which overlooks the communal car park, radiator, beech effect laminate flooring, ceiling light, power and light points. TV, Phone points.
Bedroom two (8' 10'' x 10' 1'' (2.69m x 3.07m))
Excellent sized second bedroom with PVCu double glazed window to the rear elevation. Radiator. Beech effect laminate floor. Ceiling light. Power and light points.
Bathroom
Bathroom is three years old and consists of low level w.c. pedestal hand wash basin, panelled bath with shower over, stainless steel heated towel rail, tiled flooring and brick effect white tiles to walls, double glazed frosted window.
Storage
Good sized storage cupboard housing built in shelving also has a good size loft space.
Car Parking
The apartment has an allocated car park space within the gated car park to the rear. The car park is accessed via electronic gates with a coded key pad.

