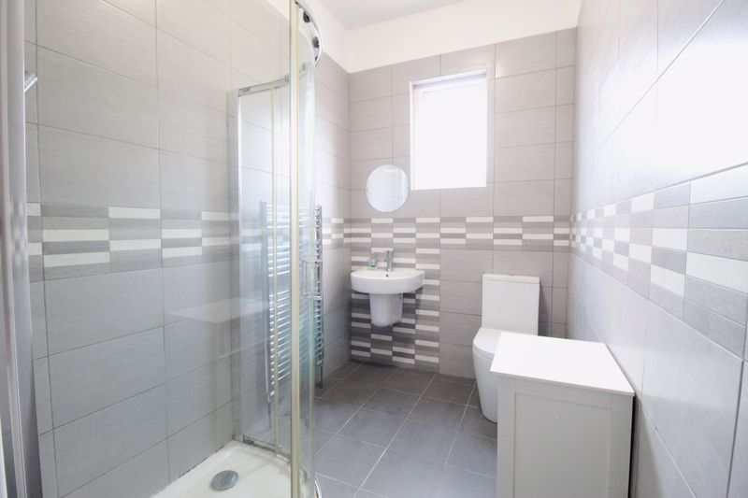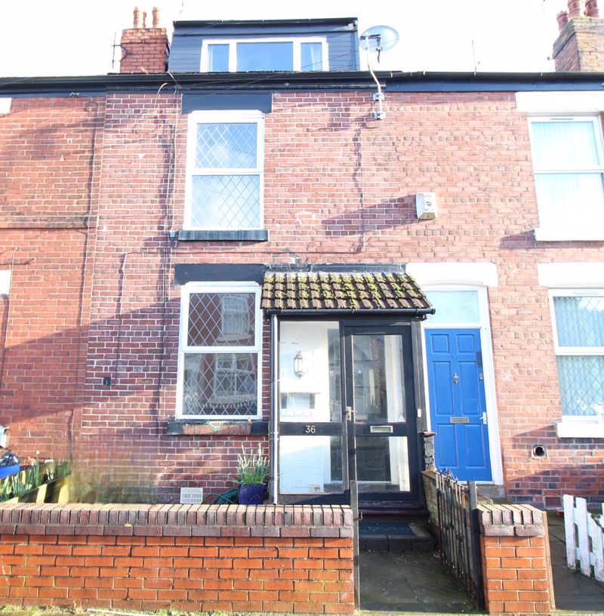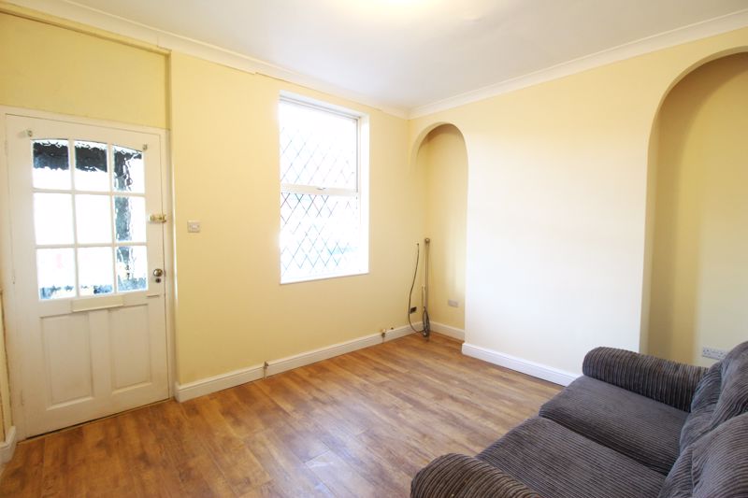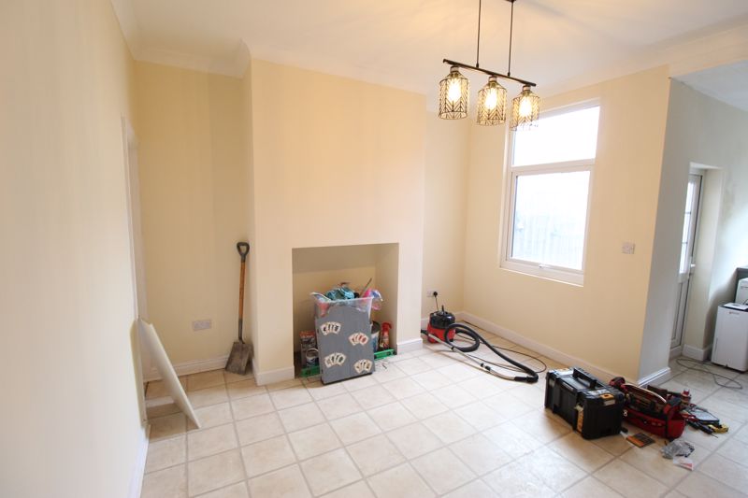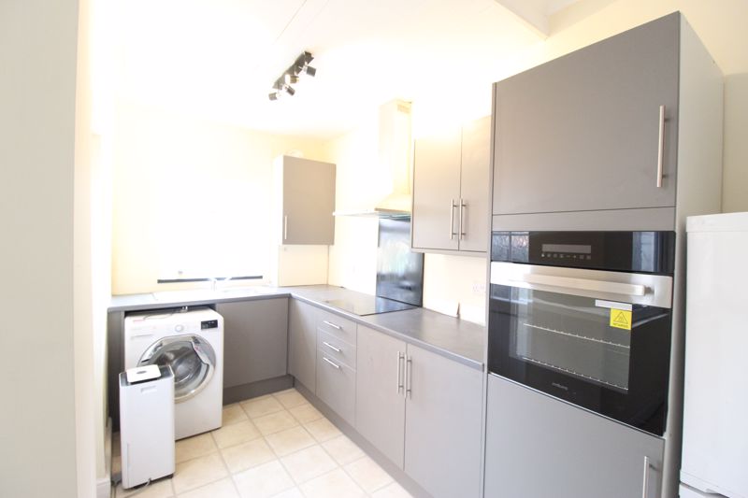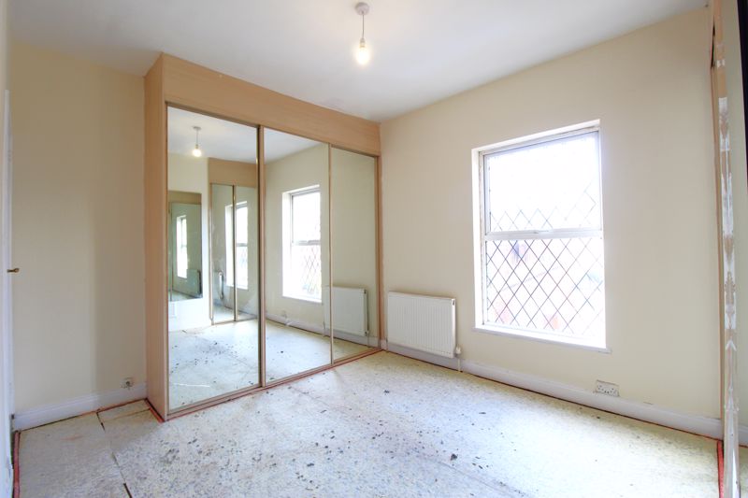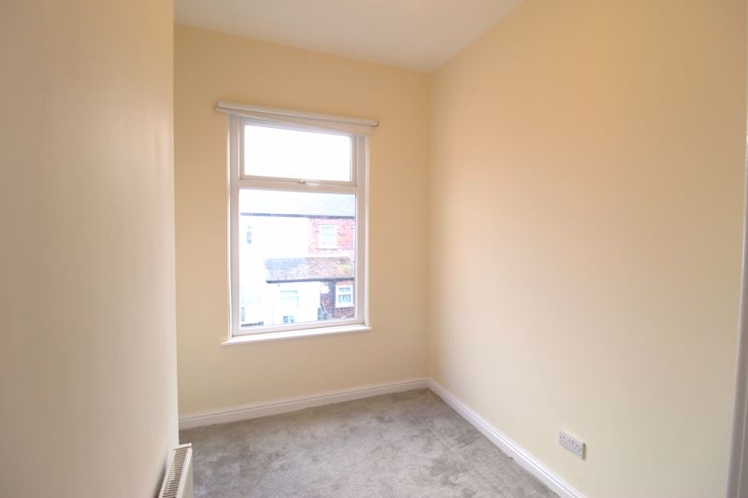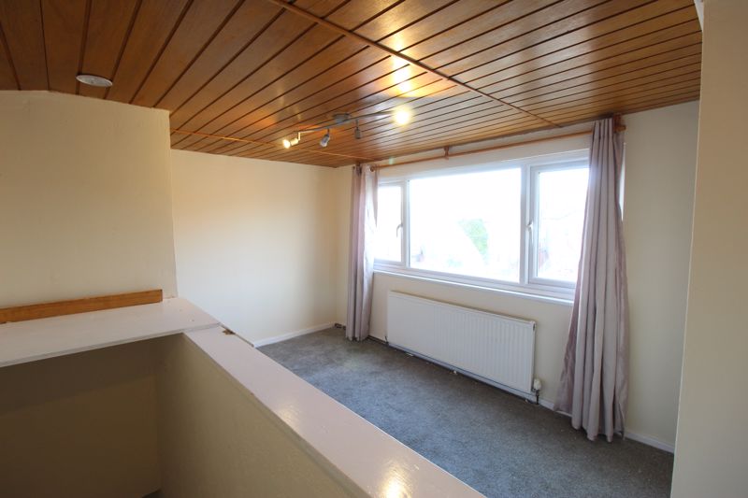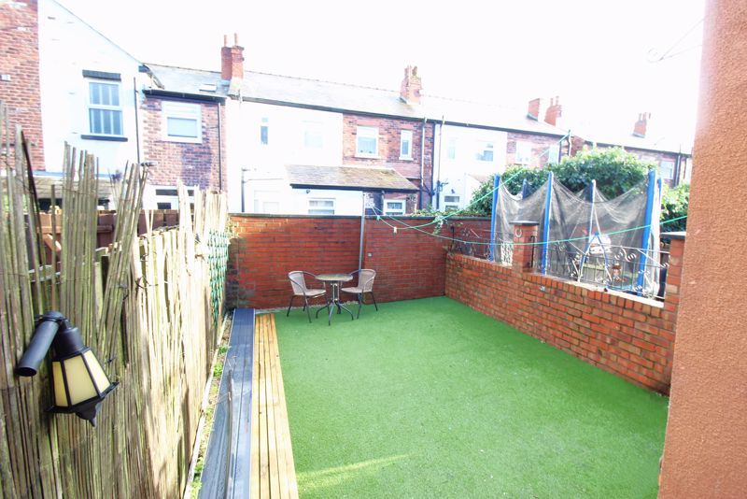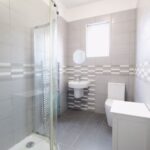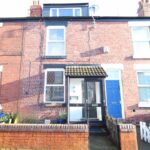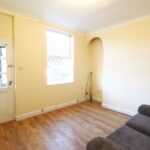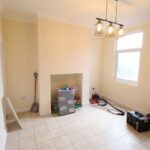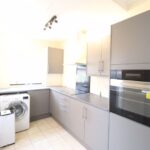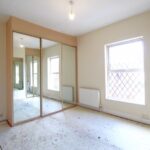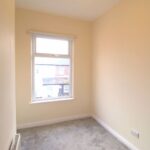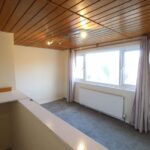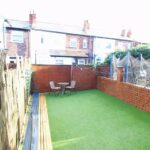Yates Street, Stockport
Property Features
- Newly Redecorated Throughout to a Neutral Standard
- Brand New High Spec Kitchen
- Two Bedrooms Plus spacious Loft Room
- High Spec Family Shower Room
- Basement
- Fantastic Central Location
- No onward chain
- Rental value £1100pcm
- Council tax is band A
- Epc rating is D
- Basement
- Freehold
Property Summary
The property briefly consists of; Entrance porch leading through to the living room which has been newly decorated to a neutral standard and featuring laminate flooring. There is then an inner hallway with access to upstairs and leading onto a dining/second reception area with open plan to a newly fitted high spec kitchen both newly decorated to a neutral standard. To the first floor there is a spacious main bedroom with fitted wardrobes and carpets, a second well proportioned bedroom also finished to a neutral standard and a high spec family shower room. The property then also offers a further room to the second floor ideal for storage or office space.
The property also offers on street parking to the front and an artificially lawned garden to the rear offering easy maintenance.
Anyone wishing to view this fantastic family home should contact Delisa Miller on 0161 227 0630.
Full Details
Entrance Porch (5' 6'' x 2' 10'' (1.68m x 0.86m))
Living Room (13' 0'' x 10' 10'' (3.96m x 3.3m))
Double glazed window to the front elevation, laminate flooring radiator, light point and ample power sockets.
Dining area (13' 2'' x 11' 9'' (4.01m x 3.58m))
Double glazed window to the rear elevation, light point and ample power sockets.
Inner hallway
Stairs to first floor accomodation.
Kitchen
Kitchen is fitted with a range of eye level and base level units, electric hob with extractor fan and eye level integrated oven. Sink inset with mixer tap over, room for a fridge freezer.
Basement
Useful storage area.
First Floor Landing
Spindled balustrade, doors to the bedrooms and shower room.
Bedroom 1 (13' 3'' x 10' 8'' (4.04m x 3.25m))
Fitted wardrobe, double glazed window and radiator.
Bedroom 2 (8' 4'' x 7' 4'' (2.54m x 2.24m))
Double glazed window, radiator and light point.
Shower room (8' 3'' x 5' 6'' (2.51m x 1.68m))
New bathroom, tiled to walls, low level w.c. wall mounted sink. Shower cubicle with power shower. Bathroom cabinet and double glazed window.
Loft Room
Double glazed window, radiator and ceiling mounted spot lights.
Rear Garden
Enclosed garden to the rear of the property mainly laid with astro turf.

