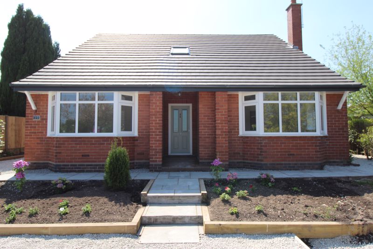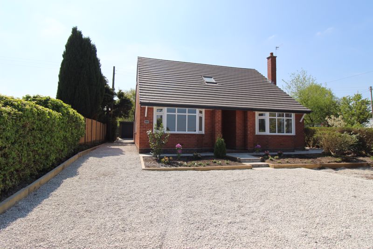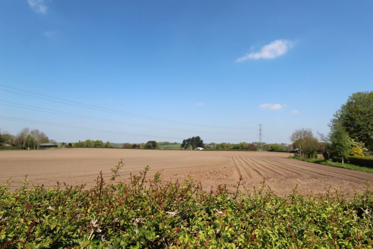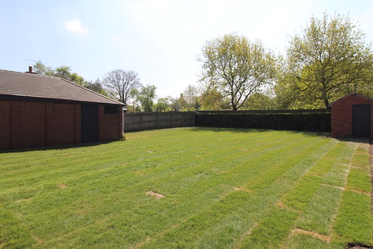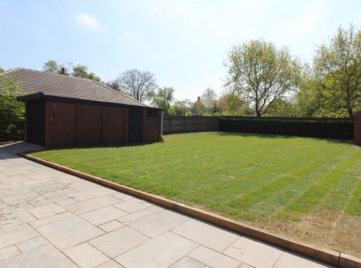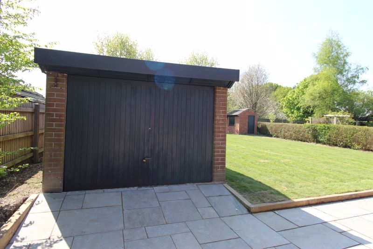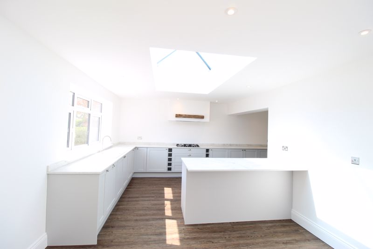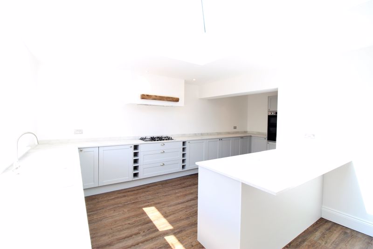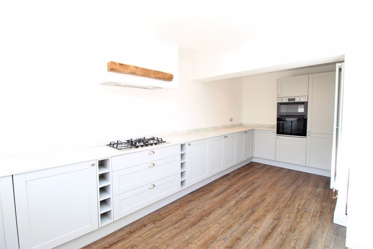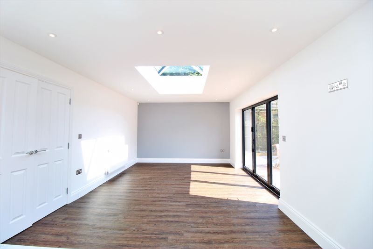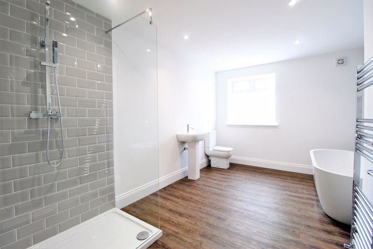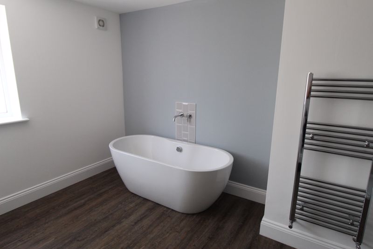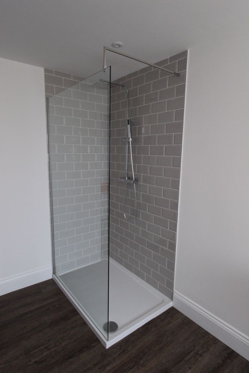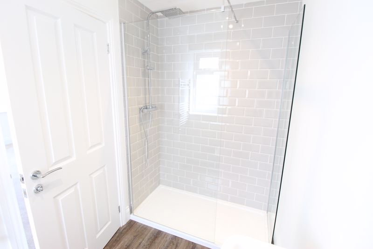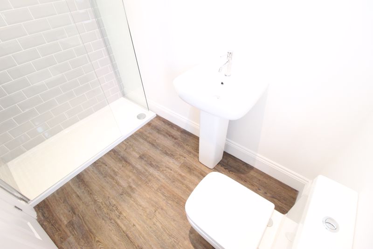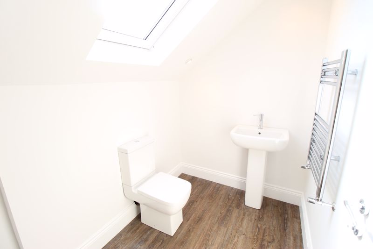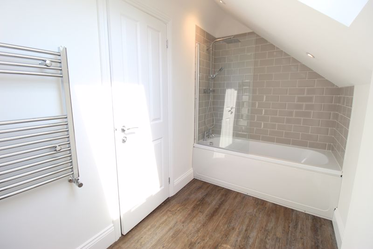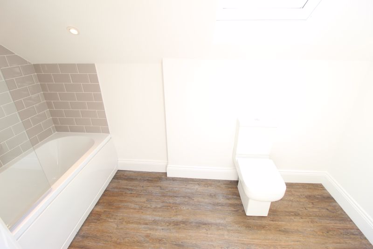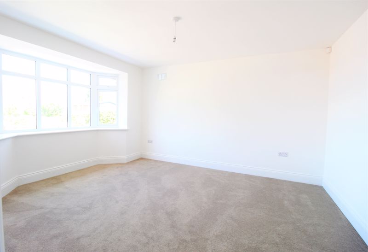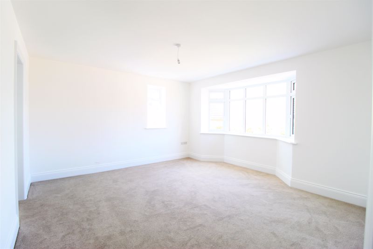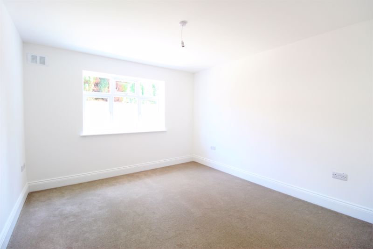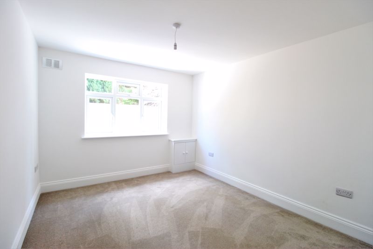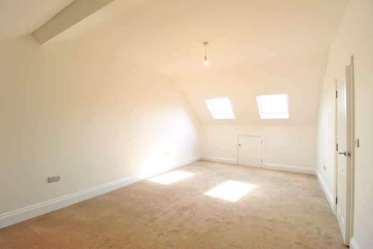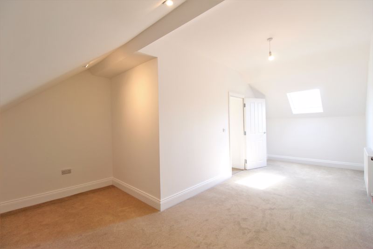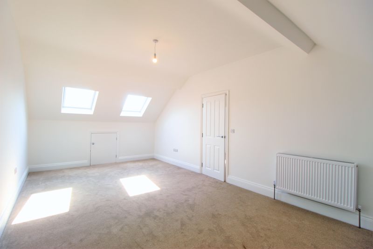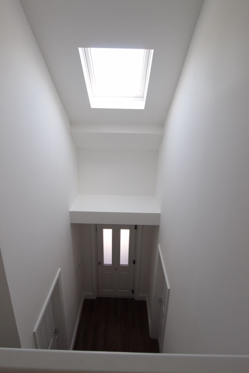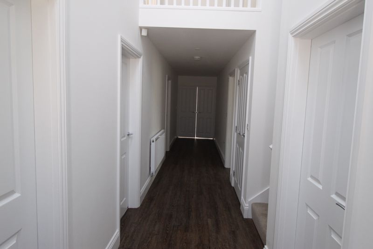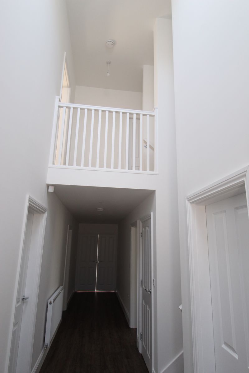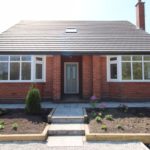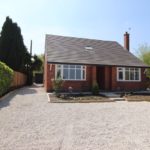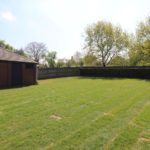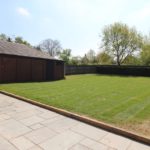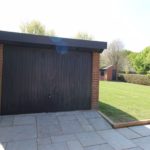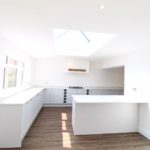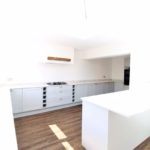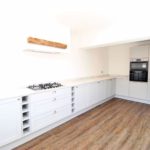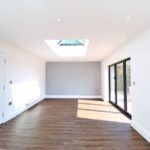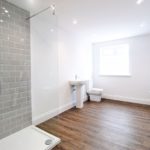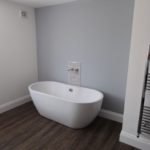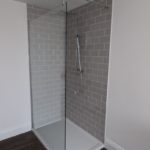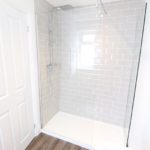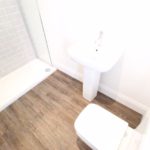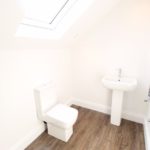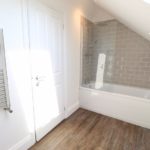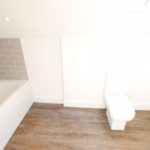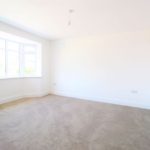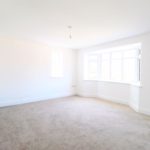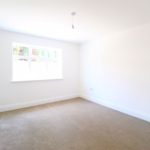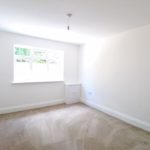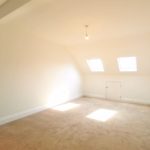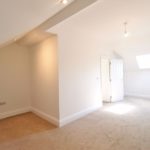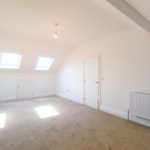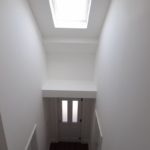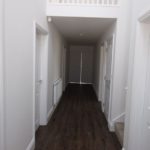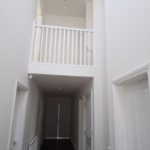Station Road, Northwich
Property Features
- Fabulous detached five bedroom property/ three bathrooms situated in a popular residential area of Weaverham
- Two bathrooms and en-suite shower room
- Stunning countryside views and amazing walks just on the doorstep
- Double extension and renovated throughout from brick/new electrics/new kitchen/new bathrooms/velux windows/new central heating
- Offered with no onward chain
- Spacious enclosed rear garden newly landscaped/new fencing etc etc
- All appliances have warranty packs
- Parking for several vehicles/south facing garden
- Brick built detached garage and outhouse
Property Summary
Location............location...........location.....
Delisa Milller are pleased to offer for sale this beautiful, contemporary and completely renovated FIVE bedroom house with TWO bathrooms and EN-SUITE, every detail in this stylish home has been well thought out with no expense spared.
The current owners have taken this property back to brick and this family home is in show house condition.
In brief the property comprises of new front door, entrance hallway with an elevated balcony to the first floor overlooking entrance hallway, master bedroom with en-suite, living room, bedroom two, bedroom three, fully fitted new kitchen and stunning dining room, bathroom and utility room with new wall mounted boiler and room for a washing machine and dryer.
To the first floor there are two further bedrooms and a family bathroom.
Benefiting from a double extension brand new kitchen, new appliances, new flooring, new carpets,new central heating, doors, windows, roof etc all with warranty packs!!
Properties of this calibre are few and far between and early viewing is recommended to avoid disappointment.
Full Details
Entrance Hallway
Luxury vinyl tiling to the floor, double radiator, upper floor contemporary style interior balcony overlooking entrance hallway, power points and ceiling mounted spot lights, storage cupboard.
Access via new stylish doors to all ground floor rooms.
To the end of the hallway are double doors leading into the kitchen dining area.
Living Room (11' 10'' x 12' 10'' (3.6m x 3.9m))
Double glazed bay window to the front elevation, double radiator, power sockets and light point.
Master bedroom (13' 9'' x 12' 6'' (4.2m x 3.8m))
Double glazed bay window to the front elevation, double glazed window to the side elevation, double radiator, chrome power points and entrance to the en-suite.
En-suite shower room (4' 11'' x 7' 10'' (1.5m x 2.4m))
En-suite is beautifully presented and comprising of a three piece suite, low level square soft close W.C. pedestal hand wash basin and walk in tiled shower with power shower, chrome heated towel rail and frosted double glazed window to the side elevation, ceiling mounted spot lights and extractor fan.
Bedroom Two
Double glazed window to the side elevation, double radiator and power points and light point.
Bedroom Three (9' 10'' x 11' 10'' (3m x 3.6m))
Double glazed window, double radiator, ample power sockets and light point
Main bathroom (9' 2'' x 13' 9'' (2.8m x 4.2m))
Spacious main bathroom comprising of a 4 piece matching suite, free standing deep bath, low level soft close square W.C, pedestal hand wash basin with chrome mixer tap, walk in tiled corner shower cubicle with power shower.
Double glazed frosted window, chrome heated towel rail and luxury vinyl tiling to the floor.
Dining Room and Open Plan Kitchen (31' 2'' x 19' 8'' (9.5m x 6m))
A superb and contemporary kitchen and dining area.
Kitchen is fitted with a range of base level matching units, gas hob with feature extractor fan over, double oven and integrated fridge freezer and sink inset with mixer tap over, rolled top matching work surfaces, and breakfast bar, luxury vinyl tiled flooring.
Double glazed window to the rear elevation, velux windows, white vertical radiator in kitchen area and wall mounted double radiator in dining area.
Continues onto dining area, bi-folding doors to the rear garden, double doors into the hallway, ample power sockets and luxury vinyl flooring.
Utility Room (5' 3'' x 6' 3'' (1.6m x 1.9m))
Wall mounted new boiler, room for a washing machine and dryer and rolled top work surface.
First Foor Landing
Velux window allowing lots of natural light, power sockets, new doors to all bedrooms and bathroom, contemporary style interior balcony overlooking entrance hallway.
Bedroom Four (21' 8'' x 11' 10'' (6.6m x 3.6m))
Storage cupboard space into the eaves, double radiator, two velux windows to the rear of the home allowing stunning Cheshire views.
Bathroom (5' 3'' x 10' 10'' (1.6m x 3.3m))
Luxury vinyl tiling to the floor, velux window, pedestal hand wash basin with chrome mixer tap, chrome heated towel rail, low level soft close square W.C
paneled bath with power shower over and glass screen - tiled grey brick style feature wall, ceiling mounted spot lights and extractor fan.
Bedroom Five (21' 8'' x 13' 9'' (6.6m x 4.2m))
Spacious fifth bedroom L shaped bedroom, entrance cupboard into eaves for extra storage, two velux windows one over looking the rear garden and one overlooking the front elevation, double radiator ample power sockets and light point.
Externally
To the rear of the property is a newly enclosed landscaped garden with an array of flowers, bushes and shrubs, newly laid patio area, outside tap, external lighting, brick build detached garage and outhouse for extra storage. Ample parking with flowers and shrubs to the side of the property.
To the front is a gravelled area for parking, a lawned area and an array of flowers, bushes and shrubs.
The views from this property are breathtaking....

