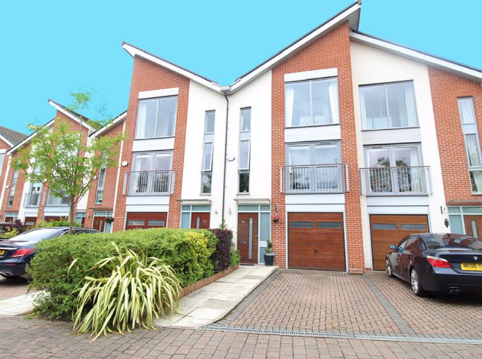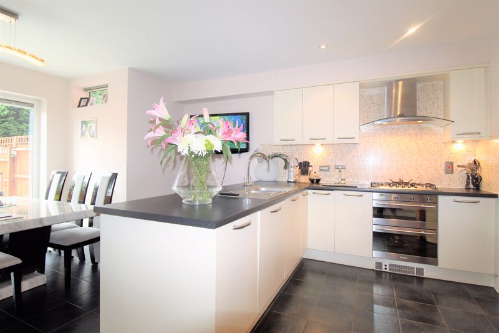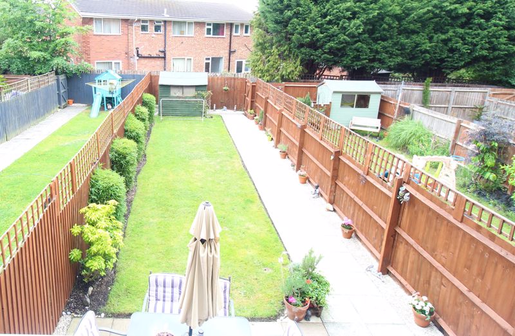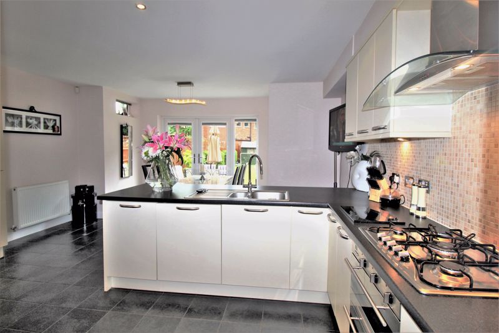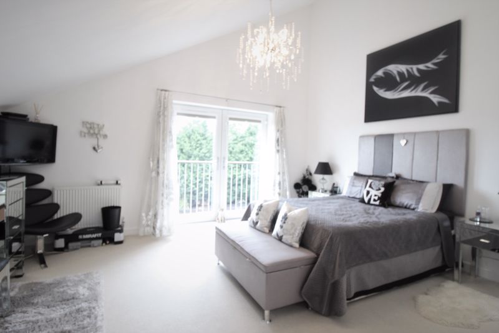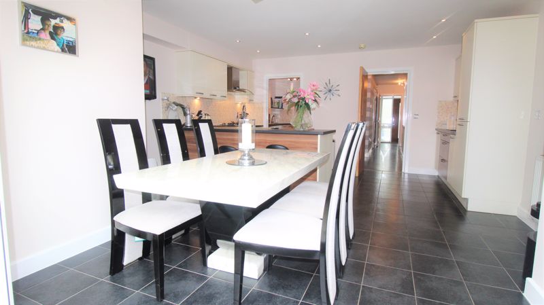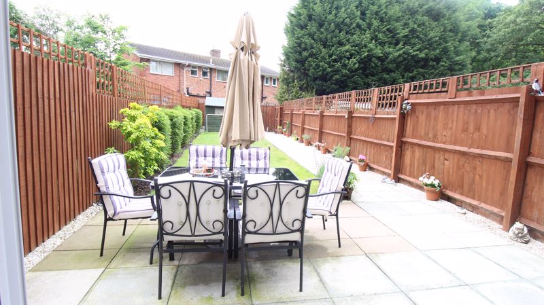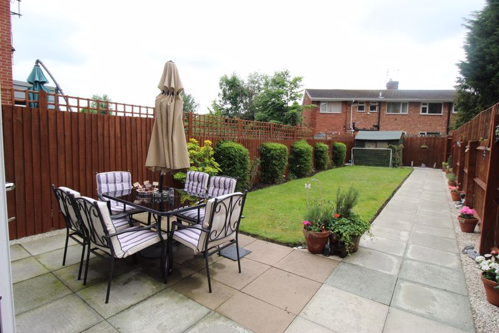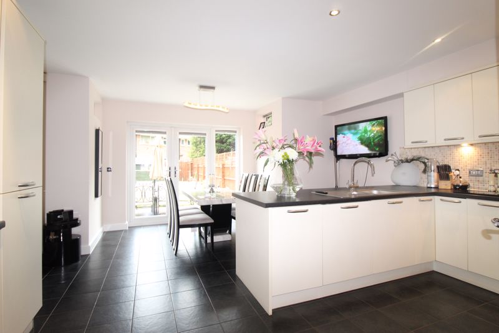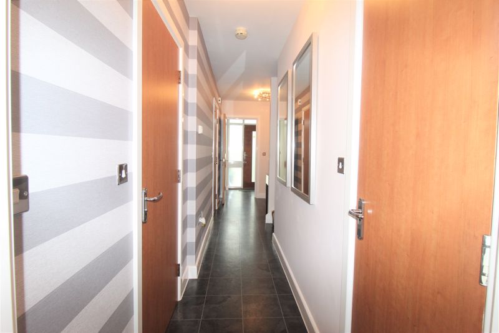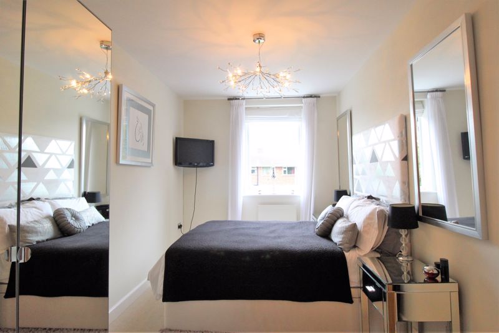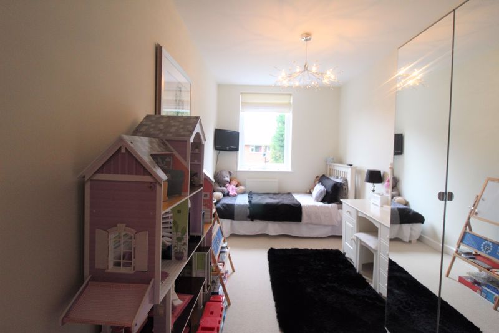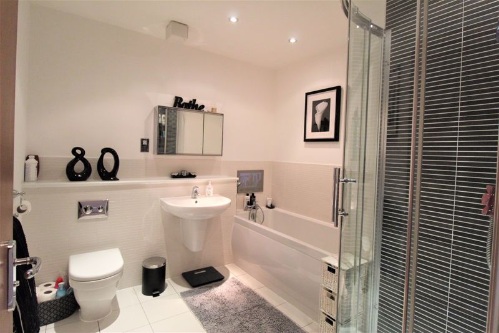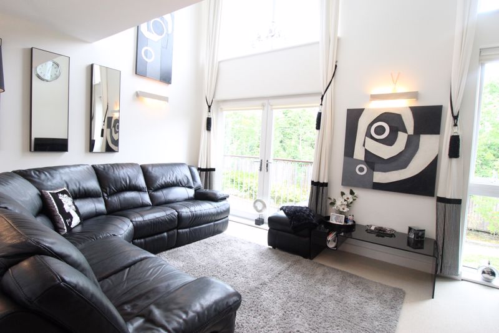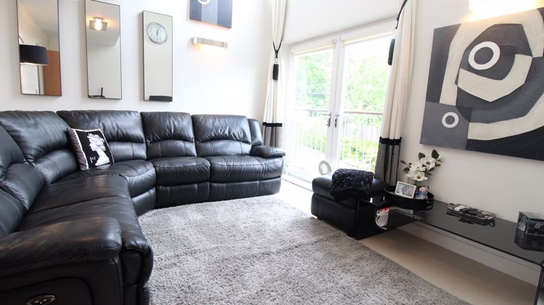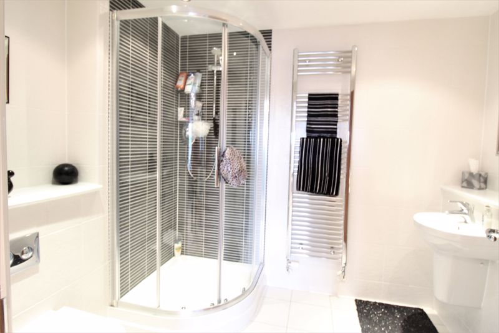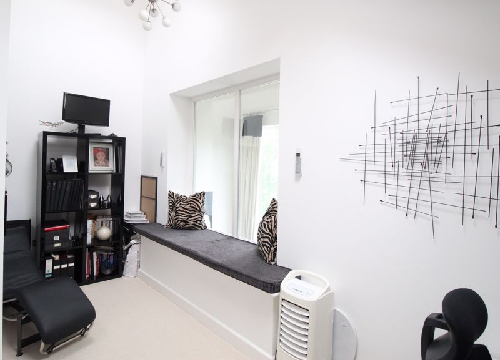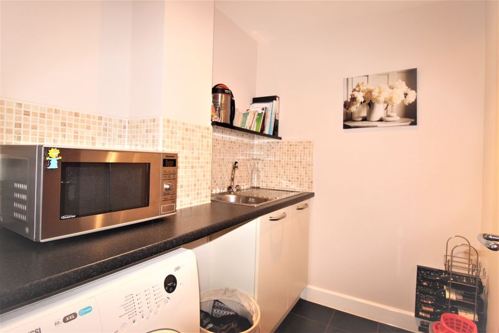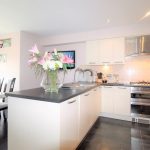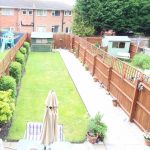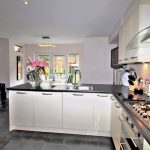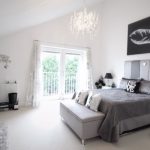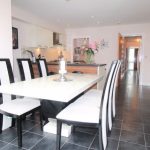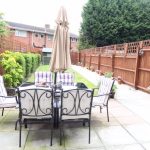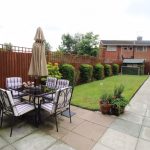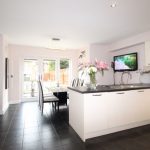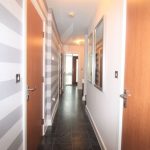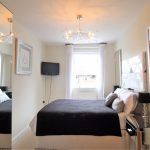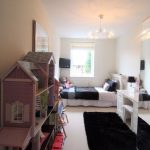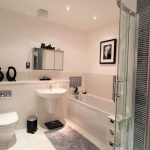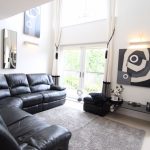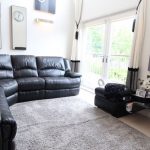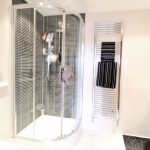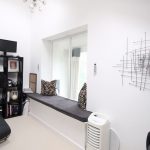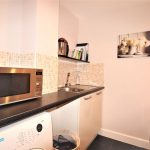Belmont Road, Gatley Cheadle
Property Features
- Contemporary four bedroom town house/ex show house
- Accommodation over three floors/Constructed in 2009
- En-suite and dressing room to master
- Open plan kitchen/diner and utility room and W.C
- Private and enclosed rear spacious garden
- Integral garage and driveway
- Built in LCD Tv in the four piece bathroom
- Cul-de-sac location/close to Gatley village
- £125.00 per year is paid service/maintenance charge
Property Summary
Constructed in 2009 is this spacious four bedroom ex show house situated in Gatley offers contemporary accommodation over three levels and boasting unique features and stunning high ceilings situated on a private road.
Externally glass, zinc and cedar combine to define outstanding elevations whilst internally vaulted ceilings and balconies exude that special feel often sought but rarely found in modern new homes today.
This property is built to an exceptionally high standard with stylish finish and thoughtfully planned out living areas. On the lower floor there is a top-of-the range German-built kitchen with striking stainless steel appliances and separate utility area.
The modern, airy living area on the first floor features double height windows and a vaulted ceiling.
The main master bedroom features an en-suite and dressing area; while the main bathroom has a separate shower and a built in LCD TV.
Gatley itself is a delight for shoppers with mainly small traditional shops and restaurants and two charming small parks. It is in an excellent catchment area for both junior and secondary schools.
Commuting to Manchester couldn't be easier - just a short trip along the A34 and M56 brings you into the heart of the City; or there is a very regular train service to from Gatley Station just a few minutes walk away.
A personal internal inspection is indeed highly recommended to appreciate all that this first class property has to offer.
Full Details
Entrance Vestibule (6' 5'' x 3' 8'' (1.96m x 1.12m))
Via a wooden door with frosted glass insert, frosted glass
window adjacent and above, tiled flooring, door to:
Entrance hallway (12' 8'' x 6' 7'' (3.86m x 2.01m))
Tiled flooring, radiator, staircase leading to the first floor,
under stairs storage cupboard, door to the integral single
garage.
Door to garage
Door leading to integral garage.
W.c. (2' 11'' x 6' 11'' (0.90m x 2.11m))
White suite comprising low level toilet with hidden
cistern, wall mounted wash hand basin, tiled flooring and
radiator.
Dining room/Kitchen (18' 3'' x 16' 2'' (5.56m x 4.92m))
Breath taking kitchen/dining room which is fitted with a superb range of base and wall units and tv point.
Comprising cupboards and drawers, heat resistant work
surfaces incorporating one and a quarter bowl sink unit
with mixer tap and drainer, tiled splash back, built in
double oven with five ring gas hob over, stainless steel and
glass canopy extractor hood over, integrated fridge
freezer, integrated dishwasher, tiled flooring, UPVC double
glazed French doors opening out the rear garden, inset spotlights,
radiator, door to utility area.
Utility area (6' 10'' x 5' 7'' (2.08m x 1.7m))
Base units with work surface incorporating single drainer
sink unit, plumbing for washing machine and space for
tumble dryer and mosaic tiles to walls.
First floor landing
Stairs leading to the second floor
Bedroom two (8' 4'' x 13' 10'' (2.54m x 4.21m))
Good sized bedroom with UPVC double glazed window,
radiator and light point.
Bedroom Three (8' 6'' x 14' 0'' (2.6m x 4.27m))
Bedroom three offers a UPVC double glazed window,
radiator and light point.
Lounge (16' 2'' x 11' 5'' (4.92m x 3.47m))
Beautifully presented bright and airy lounge with UPVC double glazed French door to the Juliet balcony,
UPVC double glazed window to the front elevation, double
glazed ceiling height window.
Bathroom (9' 1'' x 8' 10'' (2.78m x 2.69m))
Bathroom is fitted with a white four piece suite comprising panelled bath with
mixer tap over, separate corner shower cubicle with wall
mounted shower over, low level toilet with hidden cistern,
wall mounted wash hand basin, part tiled walls, tiled
flooring, inset spotlights, wall mounted chrome ladder
style towel radiator and tv inset over bathtub.
Second floor landing
Bedroom One (16' 2'' x 13' 10'' (4.92m x 4.21m))
Stunning master bedroom with UPVC double glazed double opening doors to the Juliet balcony, radiator, archway opening to the dressing room.
Dressing room (9' 5'' x 4' 4'' (2.87m x 1.33m))
Range of ladies and gentlemen’s fitted wardrobes
providing hanging and shelving, inset spotlights, door to en-suite shower room,.
En-suite (9' 5'' x 6' 8'' (2.87m x 2.03m))
Corner shower cubicle with wall mounted shower over, low
level toilet with hidden cistern, ‘His and Her’ wall mounted
wash hand basin’s chrome ladder style towel radiator,
inset spotlights, tiled flooring, part tiled walls.
Bedroom four/Office (8' 7'' x 6' 6'' (2.609m x 1.97m))
Fabulous seating area. with window overlooking the lounge, radiator and velux window sat into the high ceiling allowing lots of natural light.
Externally
To the front of the property is a block paved driveway providing off road car parking with some flowers bushes and shrubs and entrance to the integral single garage with a up and over door, light and power points. whilst to the rear of the property is a enclosed spacious garden mainly laid to lawn with some flowers bushes and shrubs and a flagged patio area ideal for entertaining.
Garage

