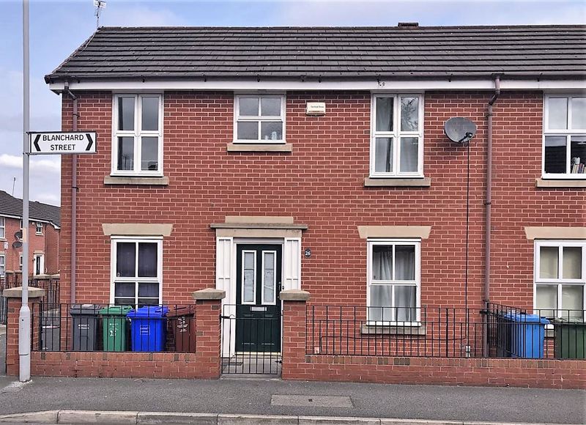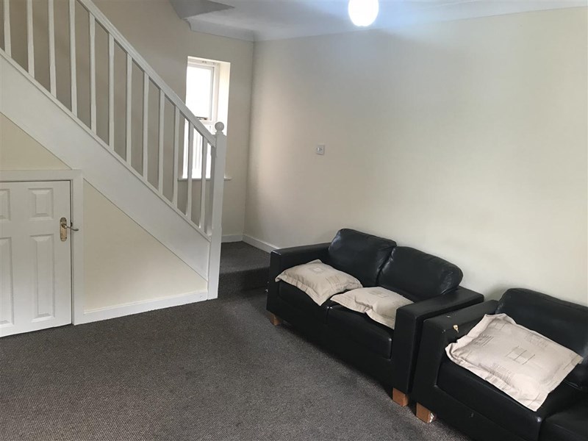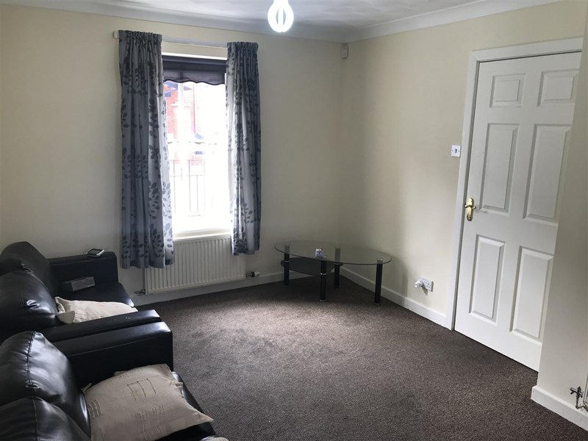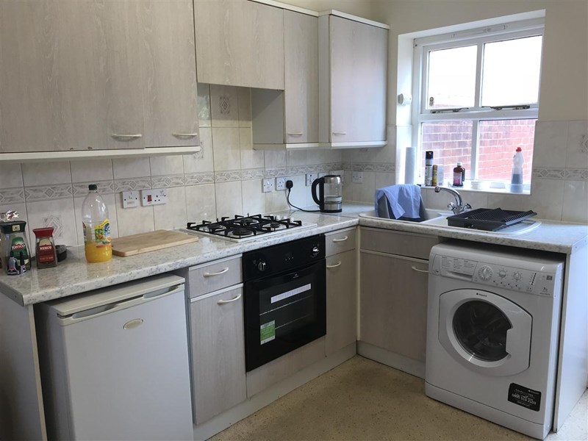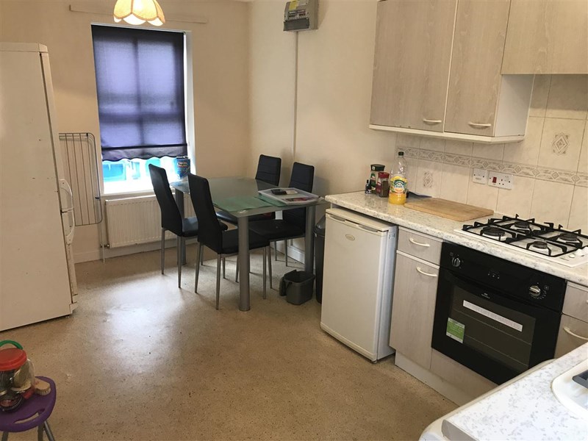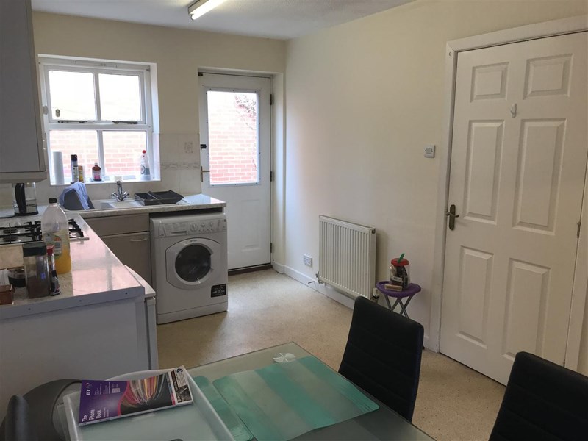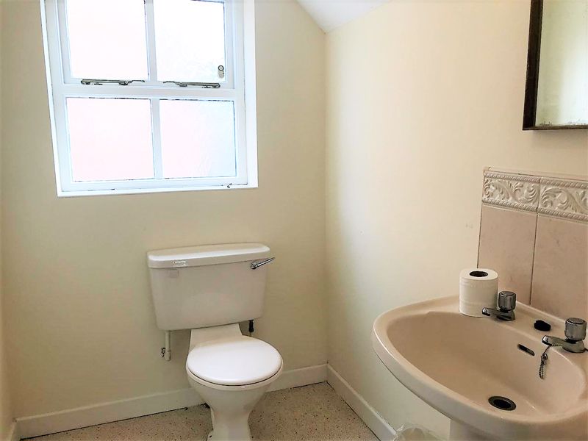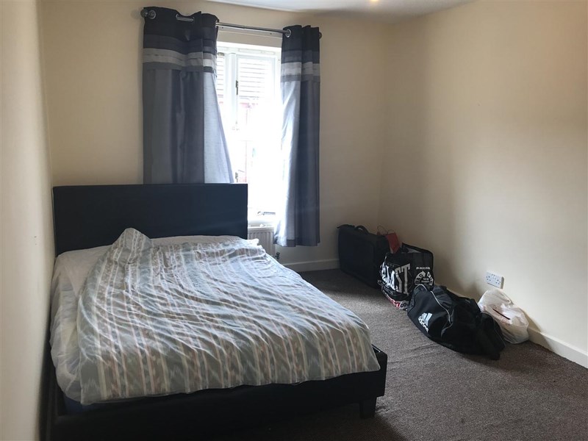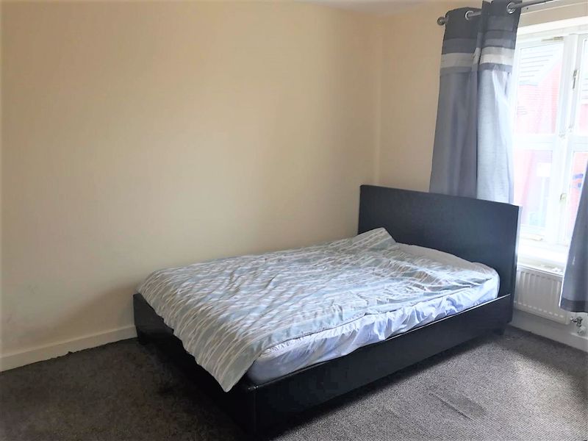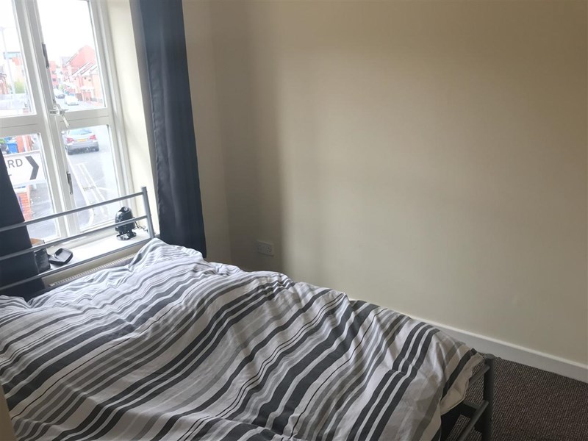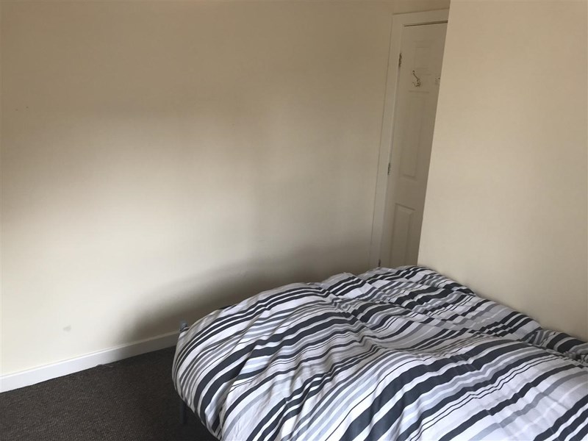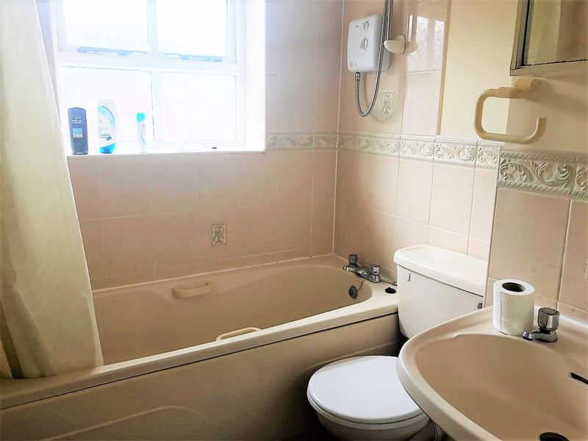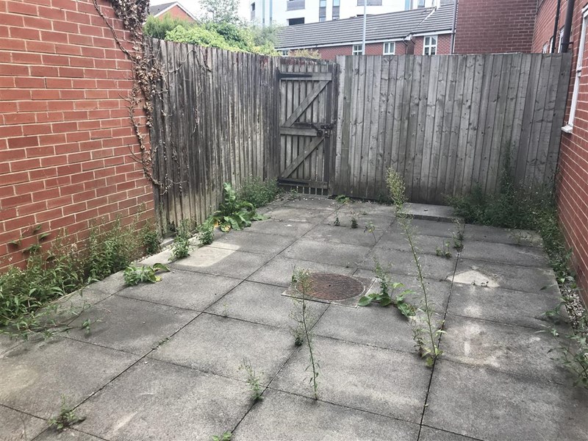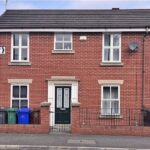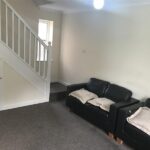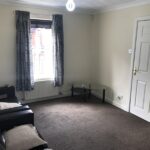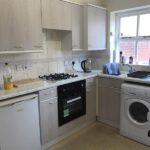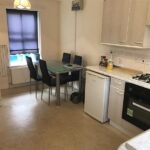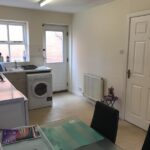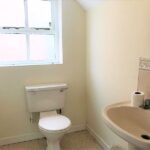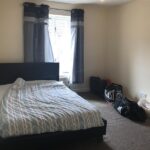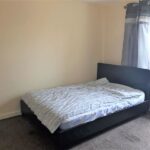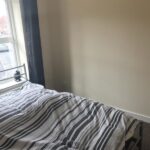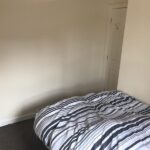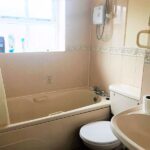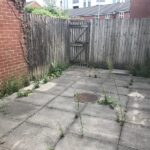Blanchard Street, Hulme
Property Features
- Three Bedroom End Terrace
- Offered with no chian
- Close to Local Ammenities
- 250 year lease from September 1996 , Service charge £360.00 every 6 months
- Two Double Bedrooms & One Single Bedroom
- Downstairs WC & Family Bathroom
- EPC C
- Council tax band B
- Driveway Parking
Property Summary
The property is situated on the corner of Blanchard Street, and internally consists of; large kitchen diner with fridge freezer and built in hob and oven. There is also a WC located on the ground floor on entrance to the hallway. The living room is well proportioned and has a storage cupboard under the stairs, the upper level has two double bedrooms and one single bedroom. The bathroom features a 3 piece suite consisting of an electric shower over the bath, WC and wash basin and is fully tiled throughout. There is also a large driveway to the side of the property offering off road parking and features a garden area with access to the rear of the property.
Anyone wishing to view this great family home should contact Delisa Miller on 0161 227 0630.
Full Details
Entrance Hallway
Carpet flooring. Ceiling light point.
Living Room (2.88m (9' 6") x 4.46m (14' 8"))
Carpet flooring. Ceiling light point. Fully furnished. Double glazing to the front and the rear of the property. Under stairs storage cupboard. Blinds fitted & included.
Kitchen/Dining Area (2.64m (8' 8") x 4.46m (14' 8"))
Carpet flooring. Ceiling light point. Fully furnished. Double glazing to the front and the rear of the property. Blinds fitted & included.
Downstairs WC (1.51m (4' 11") x 2.00m (6' 7"))
Lino flooring. Double glazing to the rear of the property. Toilet & wash basin. Ceiling light point.
Master Bedroom (2.77m (9' 1") x 4.48m (14' 8"))
Carpet flooring. Ceiling light point. Fully furnished. Double glazing to the front of the property. Blinds fitted & included.
Bedroom Two
Bedroom Three (2.57m (8' 5") x 1.60m (5' 3"))
Carpet flooring. Ceiling light point. Fully furnished. Double glazing to the rear of the property. Blinds fitted & included.
Bathroom (1.75m (5' 9") x 1.61m (5' 3"))
Three piece bathroom suite including toilet, wash basin & shower/bath combined. Double glazing to the front of the property. Ceiling light point.
Rear Garden
Flagged rear garden.

