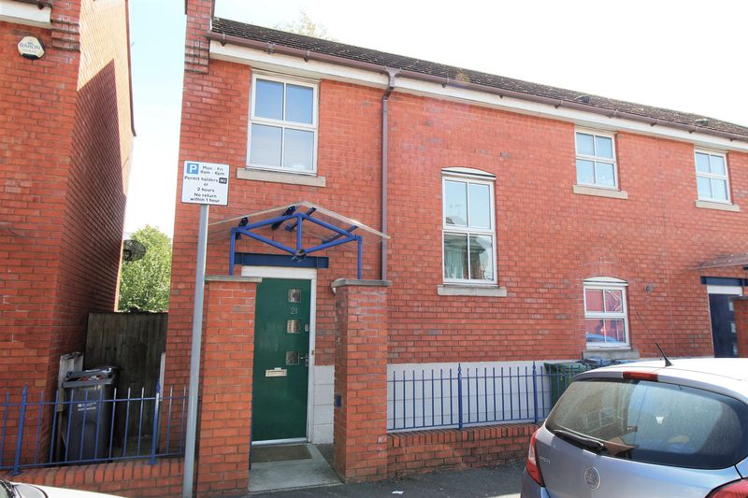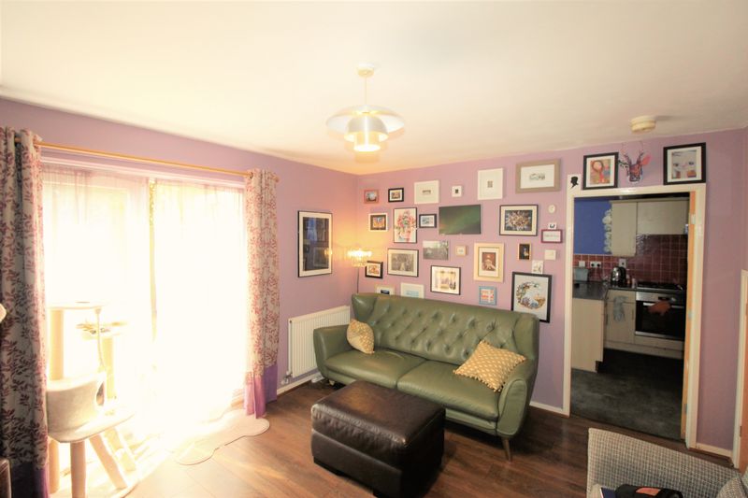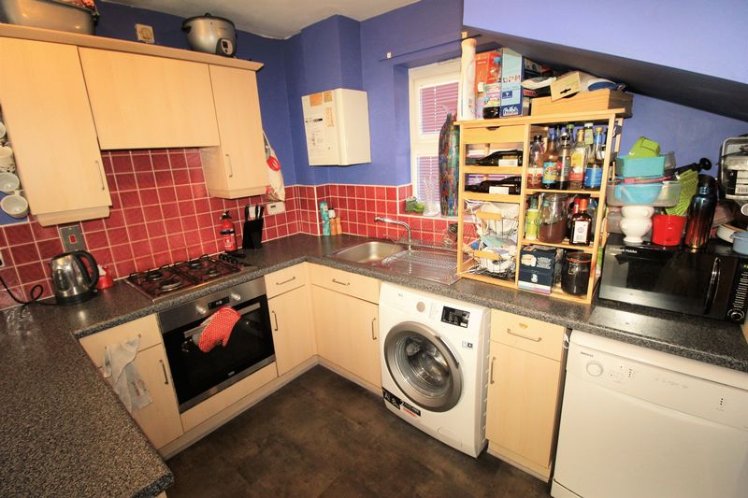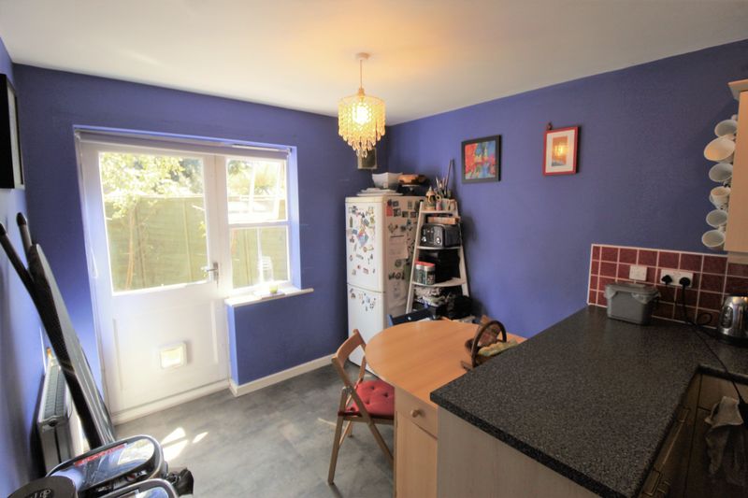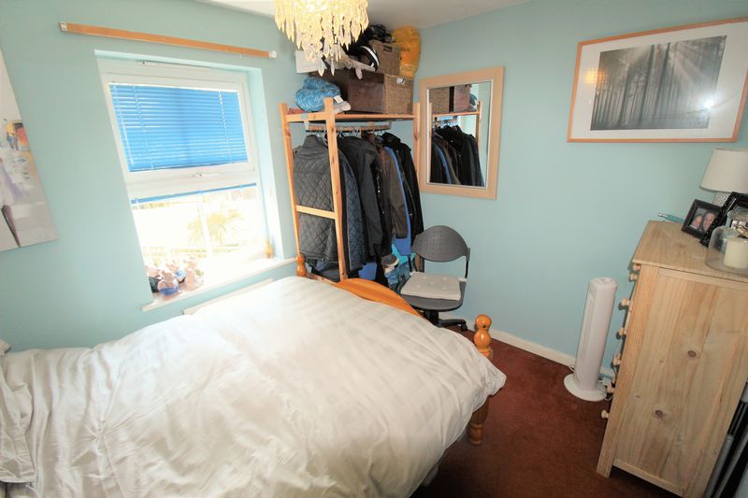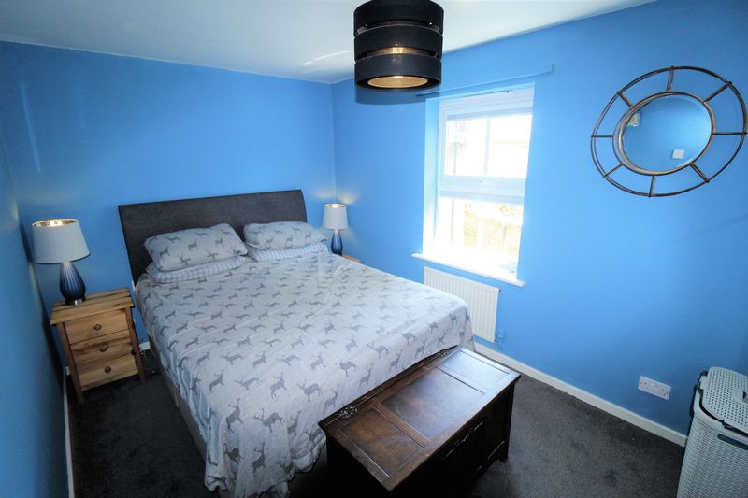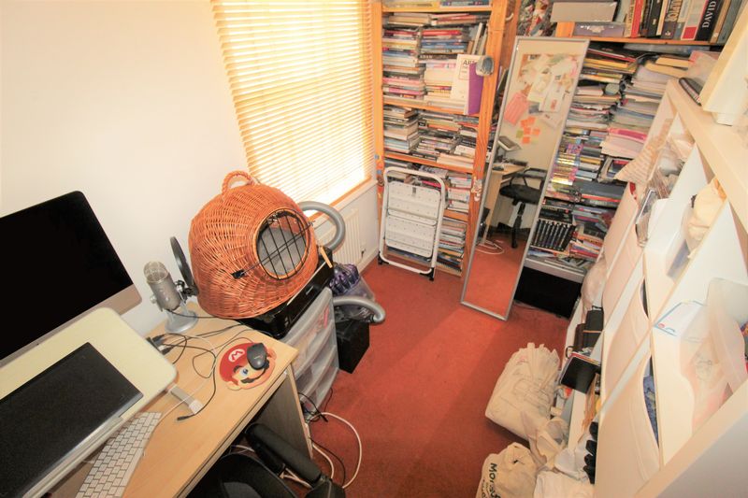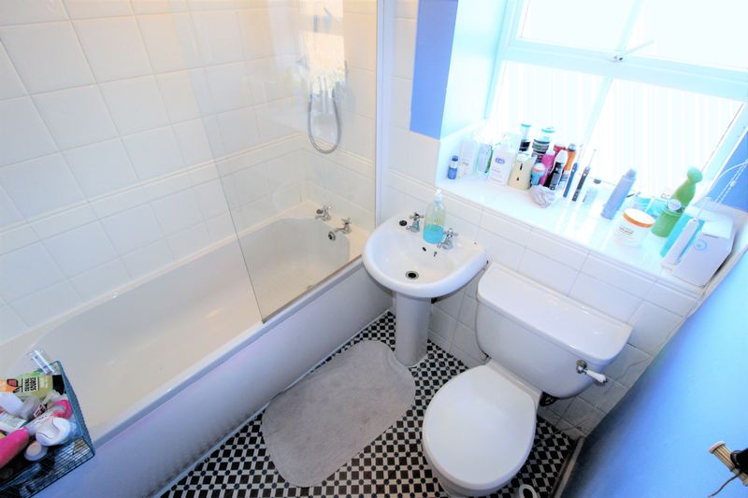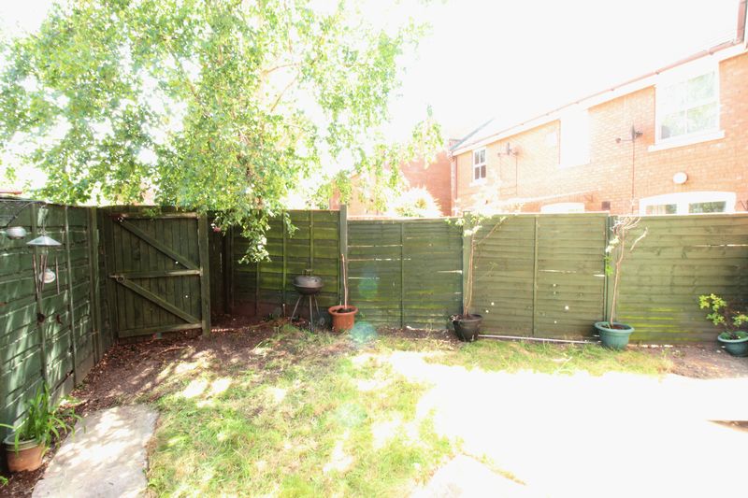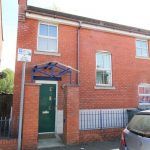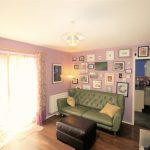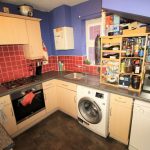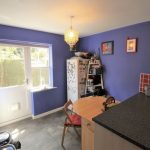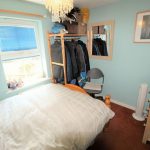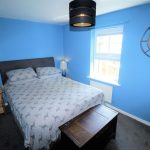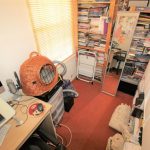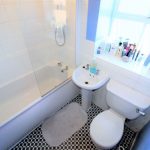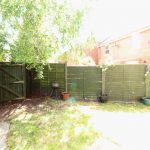Blanchard Street, Manchester
Property Features
- 3 Bedrooms end terrace property
- Good location with superb transport links
- Allocated Parking at the rear of the property
- Gardens to the front and rear of the property
- Open plan kitchen/dining room
- Priced to sell
Property Summary
The property briefly consists of; Entrance hallway, through to a well proportioned living room with patio doors out to the garden and a good sized kitchen diner.
To the first floor there is a spacious master bedroom, a second double bedroom and a 3rd bedroom currently used as an office space but would fit a single bed. There is also a 3 piece bathroom featuring W/C, sink and bath with overhead shower.
The property also comes with allocated parking.
Anyone wishing to view this property should contact Delisa Miller on 0161 227 0630
£650 includes building insurance, car park maintenance , ground rent and management charge
Lease is 250 year.
EPC: D
Full Details
Entrance Hallway (2' 9'' x 23' 11'' (0.85m x 7.3m))
Composite door to hallway
Living Room (14' 9'' x 11' 6'' (4.5m x 3.5m))
Through from hallway, patio doors to rear garden, laminate flooring, radiator, TV points and light point.
Kitchen/Diner (14' 9'' x 9' 2'' (4.5m x 2.8m))
Kitchen is fitted with a range of eye level and base level matching units, rolled top work surfaces, plumbed in for a washing machine and dishwasher, electric oven, gas hob with extractor over, double glazed window, door leading to the rear garden, wall mounted boiler and ample power sockets.
Master bedroom (12' 2'' x 8' 2'' (3.7m x 2.5m))
Master bedroom off landing, radiator, double glazed window looking over rear garden.
Bedroom 2 (10' 2'' x 8' 2'' (3.1m x 2.5m))
Double bedroom, radiator, double glazed window to rear garden.
Bedroom 3 (8' 10'' x 6' 3'' (2.7m x 1.9m))
Single bedroom,radiator, double glazed window to front elevation.
Family Bathroom (6' 3'' x 5' 6'' (1.9m x 1.68m))
3 piece suite with W/C, sink and bath with overhead shower. Double glazed window to front.

