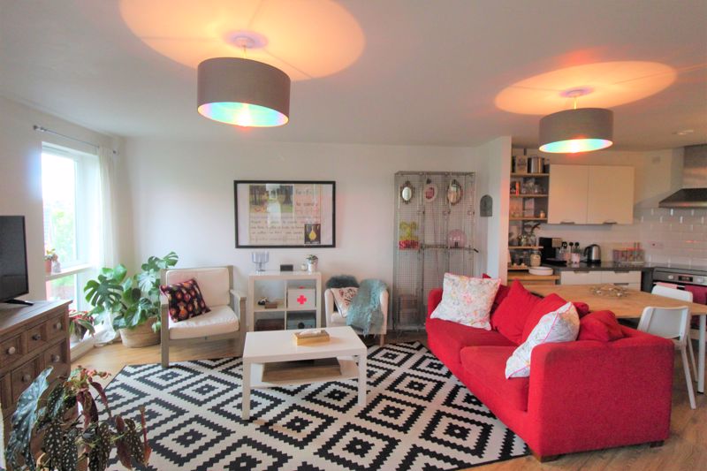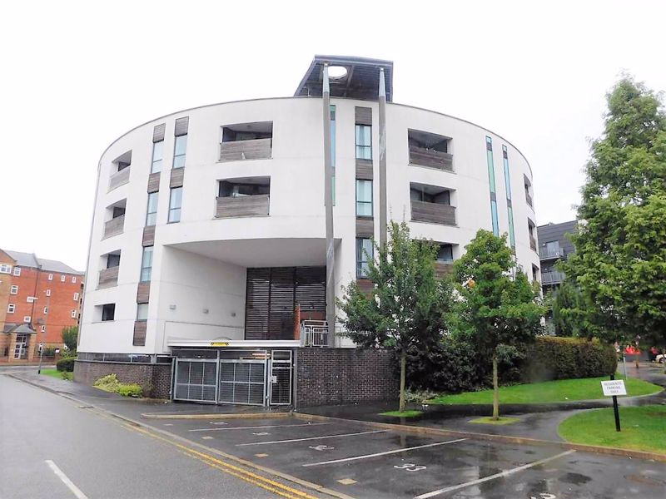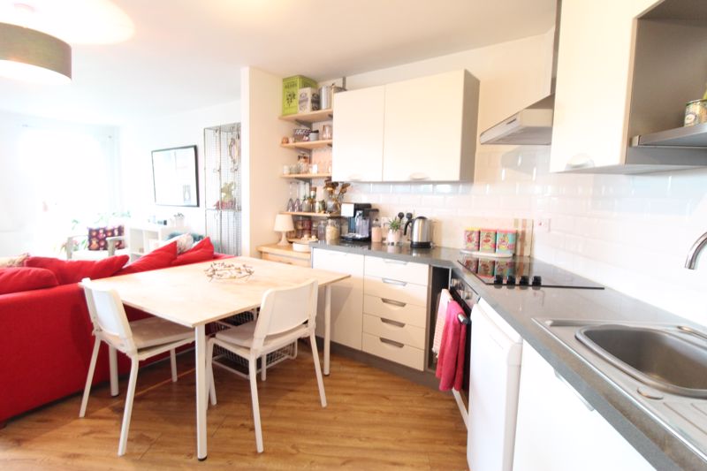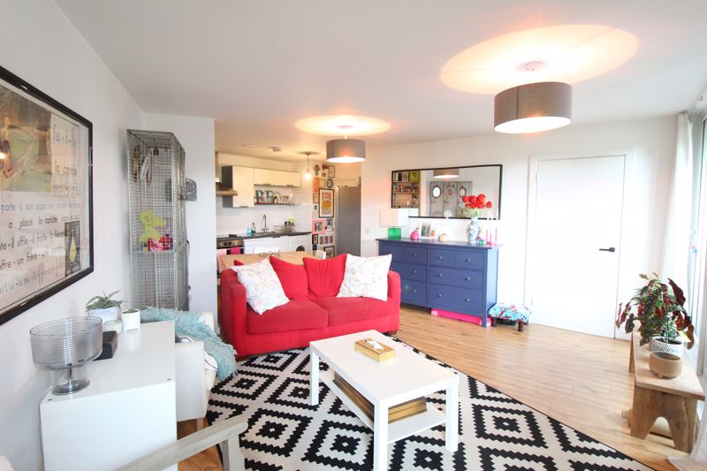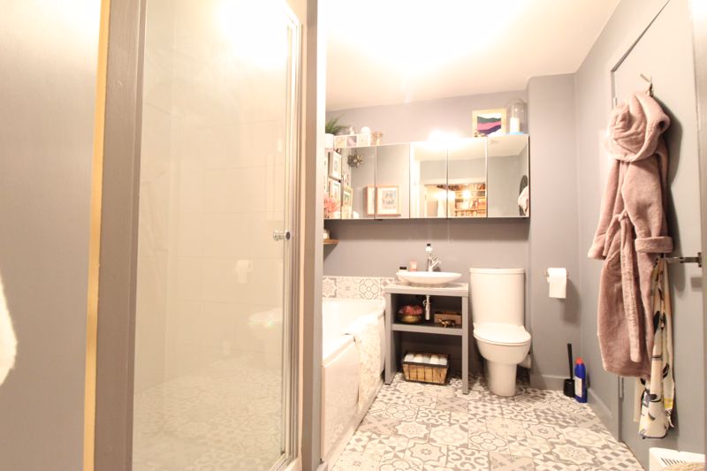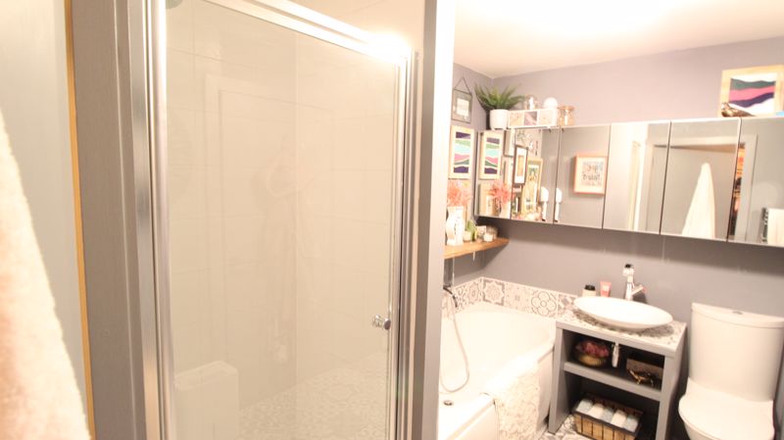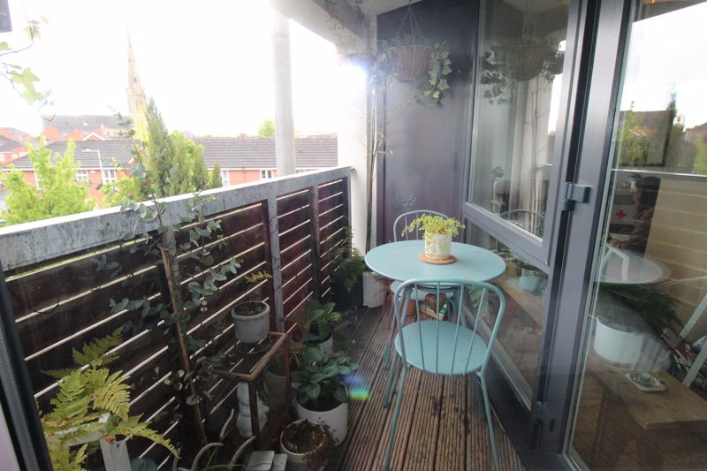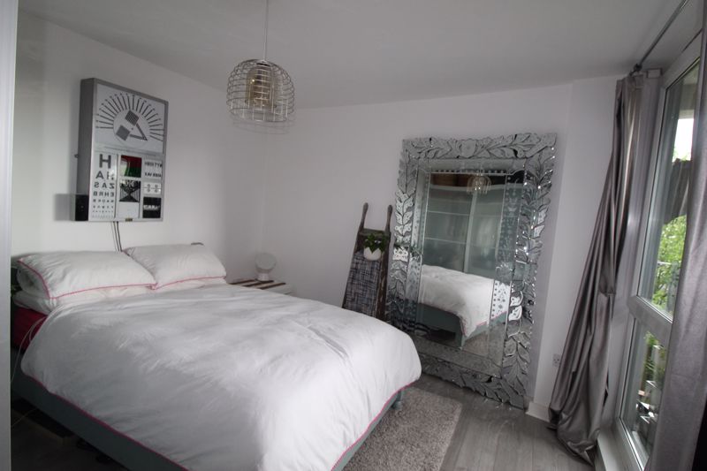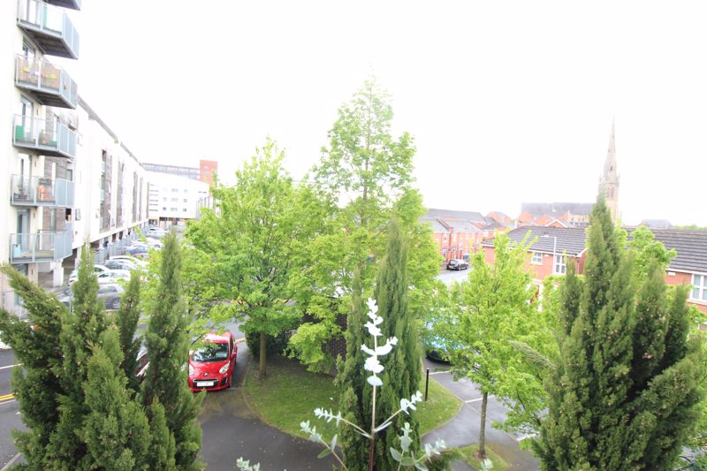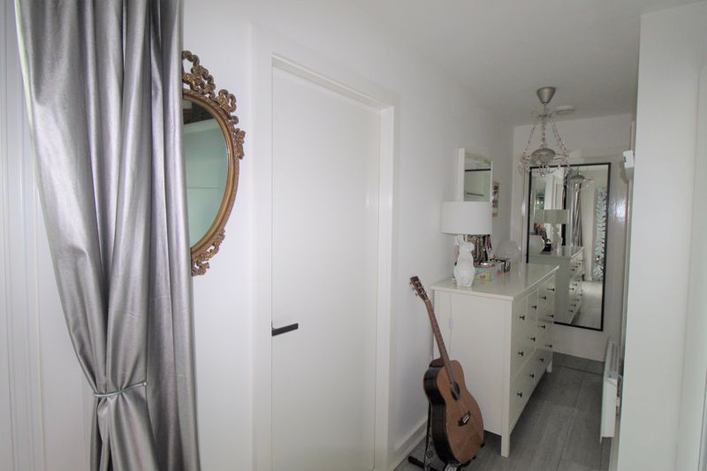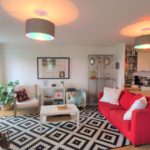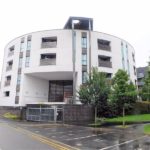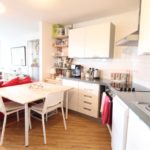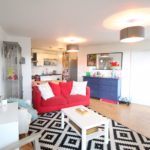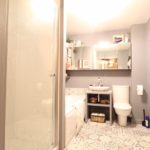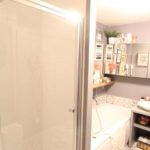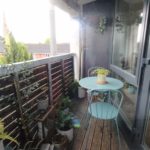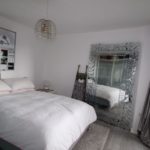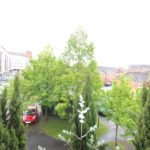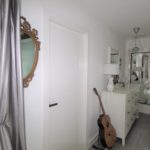Boston Street, Manchester
Property Features
- Fabulous one bedroom apartment situated in stunning circular building
- Lease 225 years/£129.20 service charge pcm and ground rent £230pa
- Allocated parking/Lift to all floors
- En-suite to master
- Yield of £725 Pcm
- Open plan kitchen/lounge
Property Summary
Full Details
Entrance hallway
Tile flooring, storage cupboard, boiler cupboard, custom built-in shelving, intercom, doors leading through to bathroom and lounge, and a light point
Open plan Lounge/Kitchen (24' 3'' x 9' 6'' (7.4m x 2.9m))
Fabulous open plan kitchen and lounge which provides a good amount of living space. Two large floor-to-ceiling double glazed windows to the side elevation and a door to the balcony flood the room with light. The room has laminate flooring, wi-fi electric radiators, TV point and light points.
Kitchen is fitted with a range of eye level and base level units, laminate work surfaces, subway style tiles, sink inset with mixer tap over, plumbed in for a washer/dryer machine and dish washer, electric hob with extractor fan over and a electric oven beneath, with plenty of room for a dining table. The kitchen can be accessed from the hall and the bedroom, and there is an additional door from the living room in to the bedroom.
Bedroom One (10' 6'' x 10' 6'' (3.2m x 3.2m))
Double glazed window to balcony, laminate flooring, wall mounted storage heater, door to en-suite, door leading to the hallway and light point.
En-suite bathroom/shower room (8' 10'' x 6' 11'' (2.7m x 2.1m))
Accessed from both the inner hallway and bedroom. Four-piece suite consisting of standalone shower cubicle with power shower, panelled bath, low level w.c and tiled pedestal hand wash basin; there is also an electric towel heater. The bathroom has been redone to a very high standard, with a beautifully patterned tiled floor, and walls.
Externally
allocated car parking

