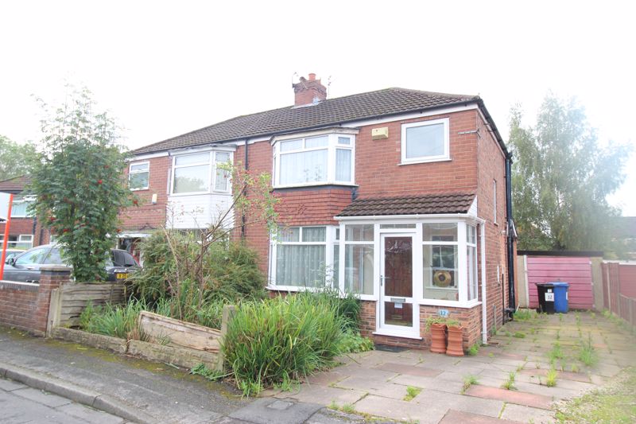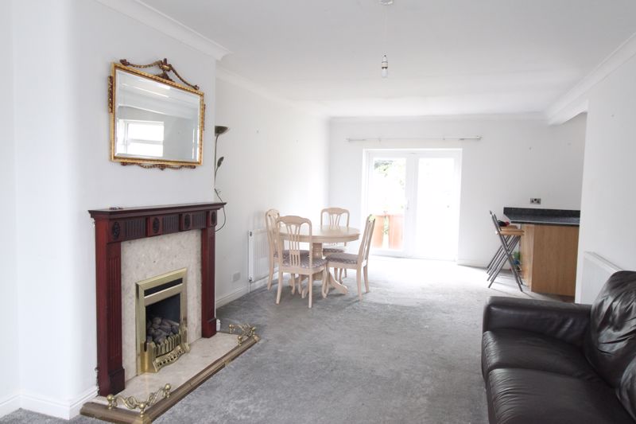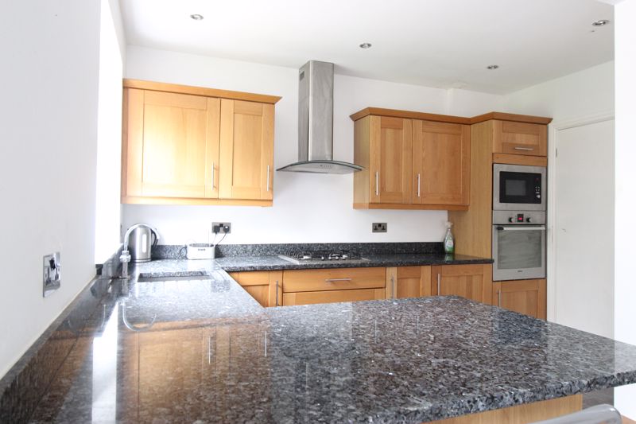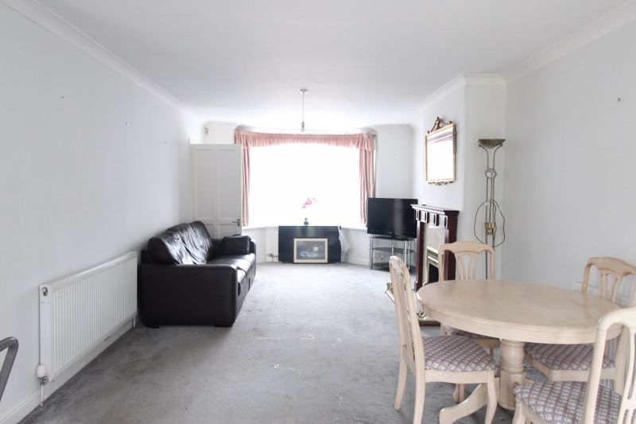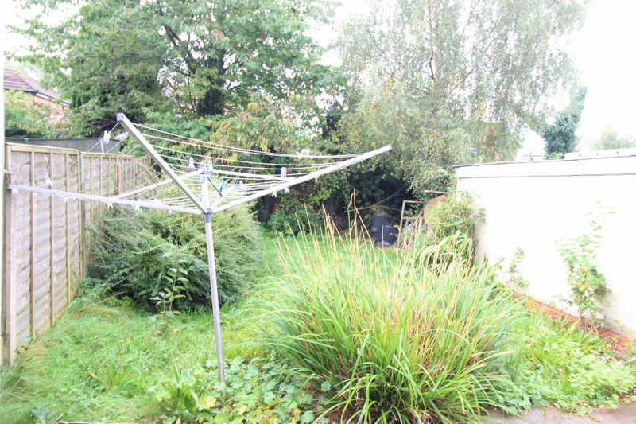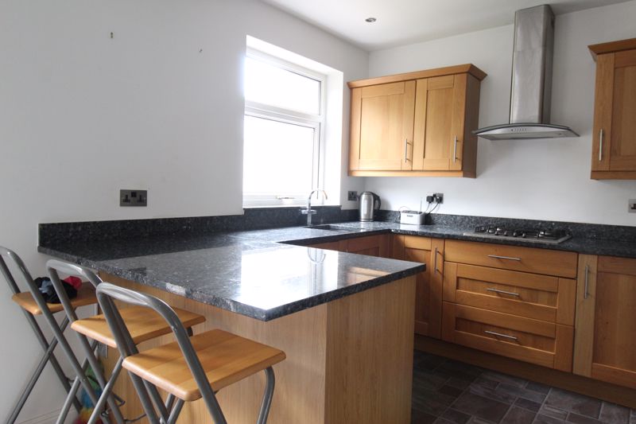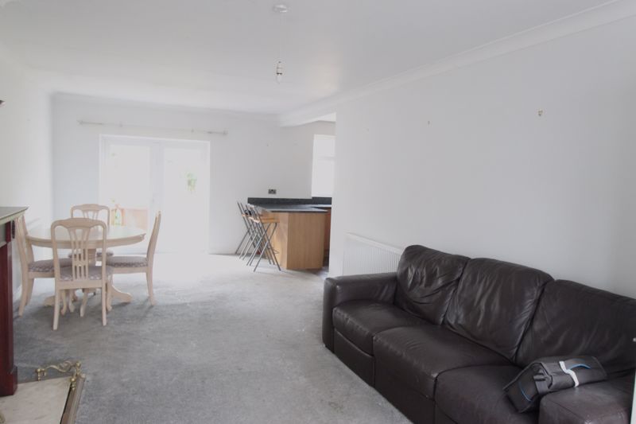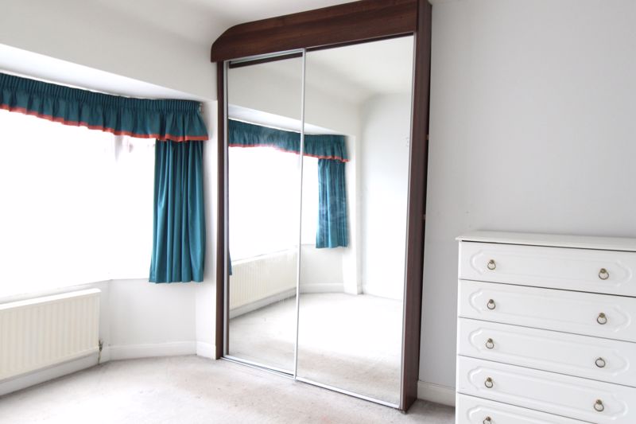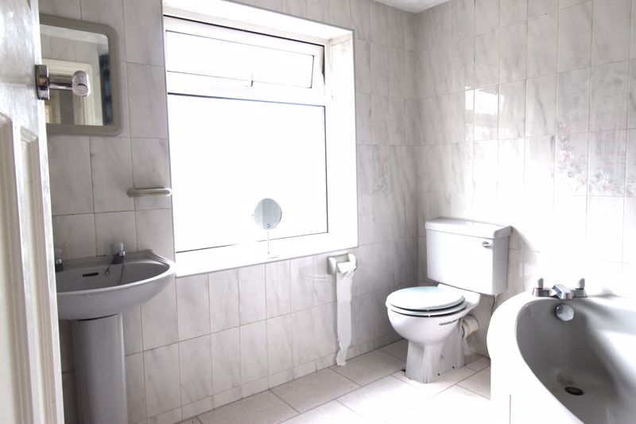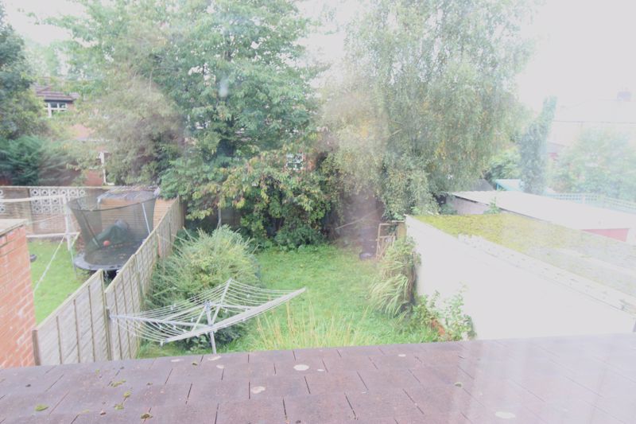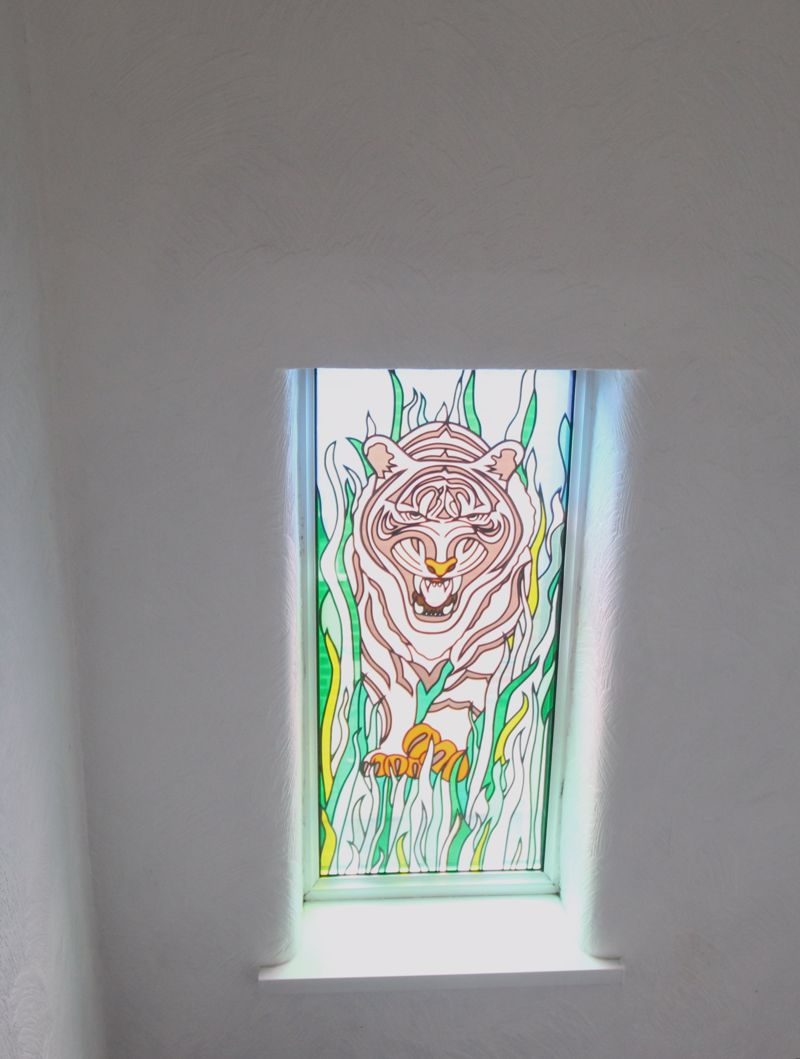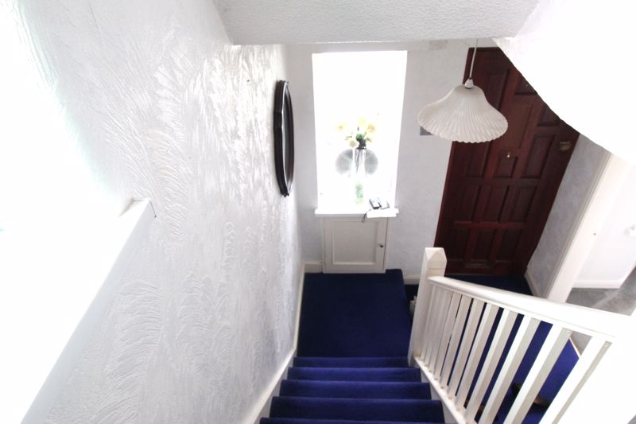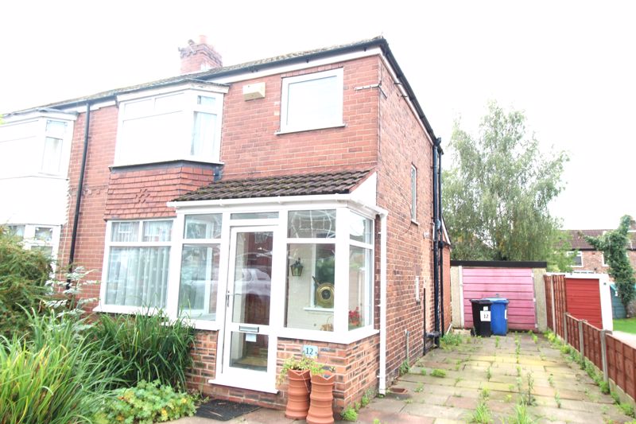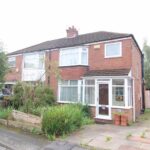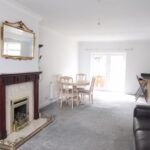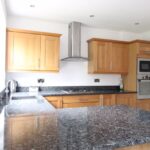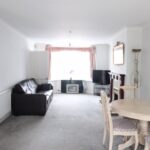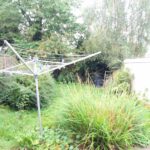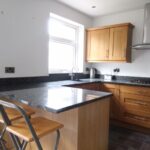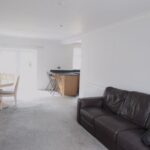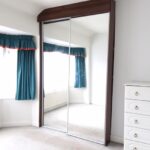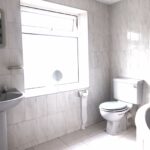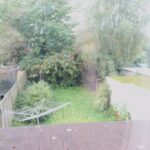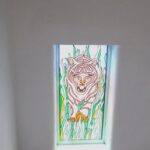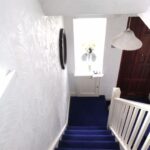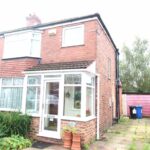Bromleigh Avenue, Cheadle
Property Features
- Semi detached house situated in the popular area of Gatley
- Granite kitchen worktops
- Downstairs utility/WC
- In need of some modernisation
- Close to Gatley train station and walking distance to Gatley village.
- No onward chain
- 0.5 miles to Gatley primary School
- Council tax band is C
- Parking for several vehicles and garage.
Property Summary
LOCATION - LOCATION-LOCATION
Delisa Miller are thrilled to bring to the market this fantastic three bedroom family home in need of some cosmetic refurbishment...
This property is situated a walking distance from Gatley village and close to Gatley primary School and a stroll away from the train station.
In brief the house comprises of:
Porch, entrance hallway, thru lounge, kitchen and utility room.
To the first floor there are 3 bedrooms and a family bedroom.
This family home offers so much potential and is offered with no onward chain.
Full Details
Entrance Porch
Entrance Hallway
Stairs to first floor, two single glazed windows to the front and side elevation, alarm panel and radiator.
Thru lounge (24' 7'' x 11' 6'' (7.5m x 3.5m))
Double glazed bay window to the front elevation, french doors leading to the rear, open plan to the kitchen.
Electric fire and matching surround, coving to ceiling, tv and phone point and 3 double radiators
Kitchen/Diner (11' 2'' x 8' 6'' (3.4m x 2.6m))
Kitchen is fitted with a range of eye level and base level matching units, sink inset with mixer tap over, integral electric oven/microwave and fridge, granite work tops and breakfast bar, gas oven and extractor hood, double glazed window to the rear elevation, ceiling mounted spot lights, door leading to the utility room/cloak.
W.c/Utility room
Low level W.c, small worktop, wall mounted boiler and plumbed in for a washing machine.
First Floor Landing
Feature leaded window to the side elevation, light point and entrance to three bedrooms and family bathroom.
Bedroom one (9' 2'' x 9' 6'' (2.8m x 2.9m))
Double glazed bay window to the front elevation, fitted mirrored wardrobes and radiator.
Bedroom two (10' 6'' x 8' 6'' (3.2m x 2.6m))
Double glazed window to the front elevation, radiator and ceiling mounted spot lights.
Bedroom three
Double glazed window to the front elevation, radiator and light point.
Bathroom
Family bathroom consisting of corner bath, low level w.c hand wash basin, fully tiled and light point.
Externally
To the front of the property is a garden mainly lawned with some bushes and shrubs and off road parking for several cars, to the rear is a good sized enclosed area, patio area and a garage, rear garden can be accessed from the front garden.

