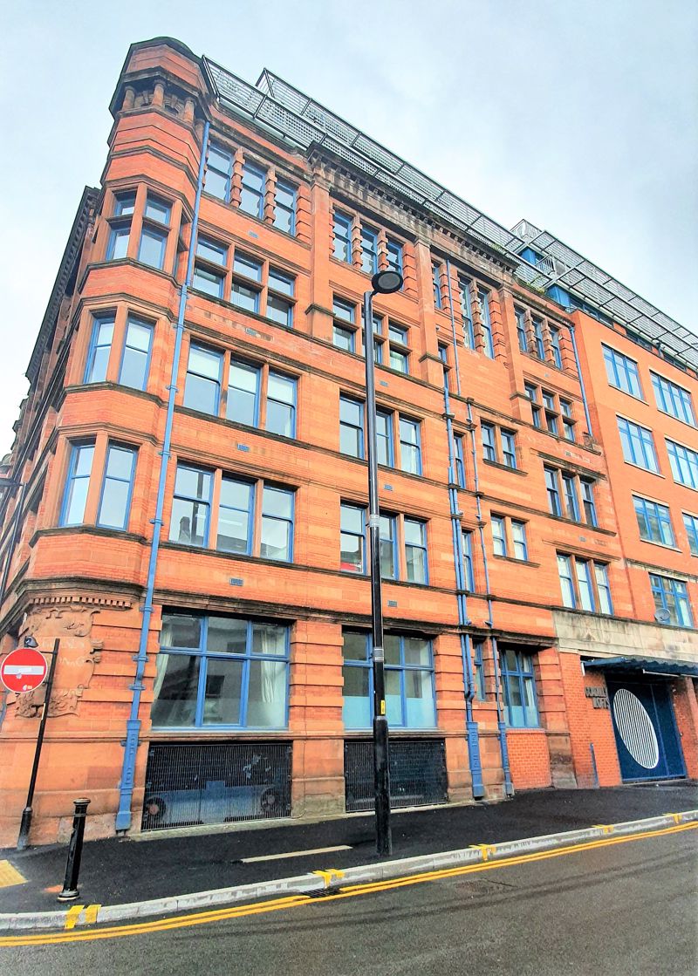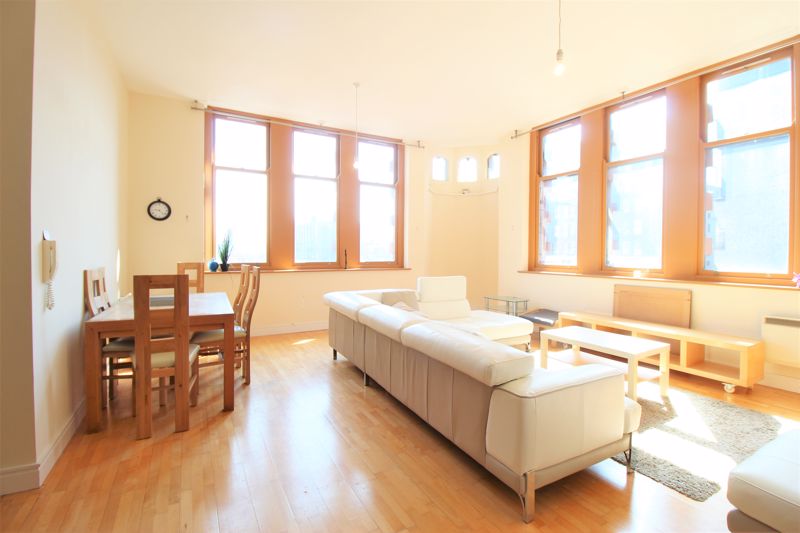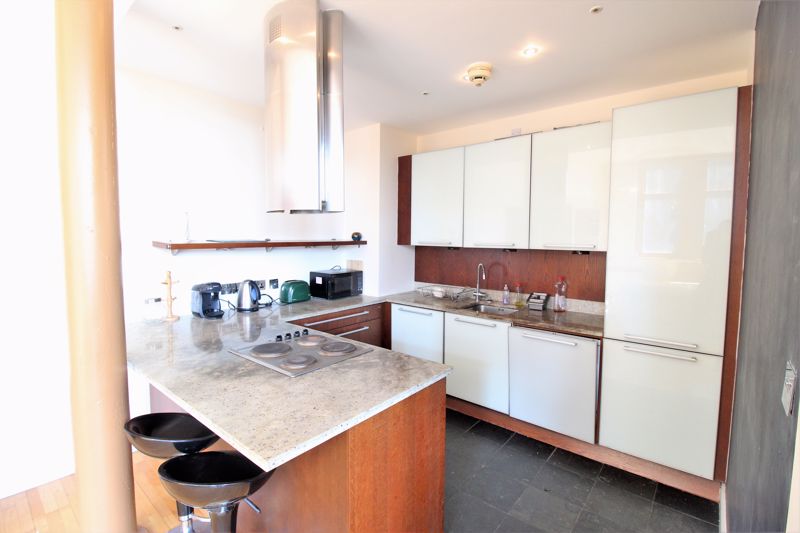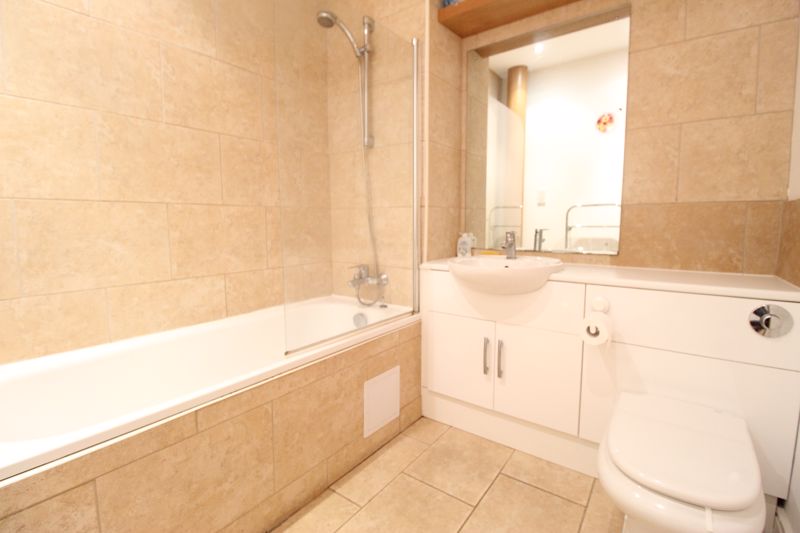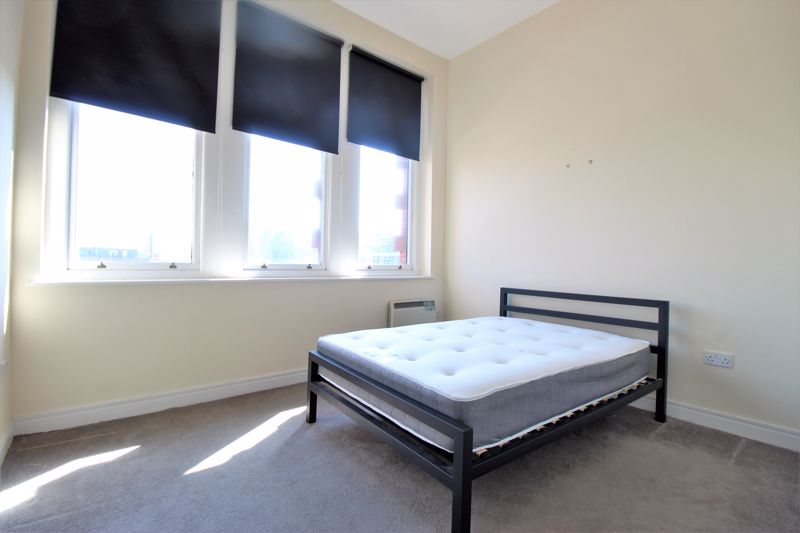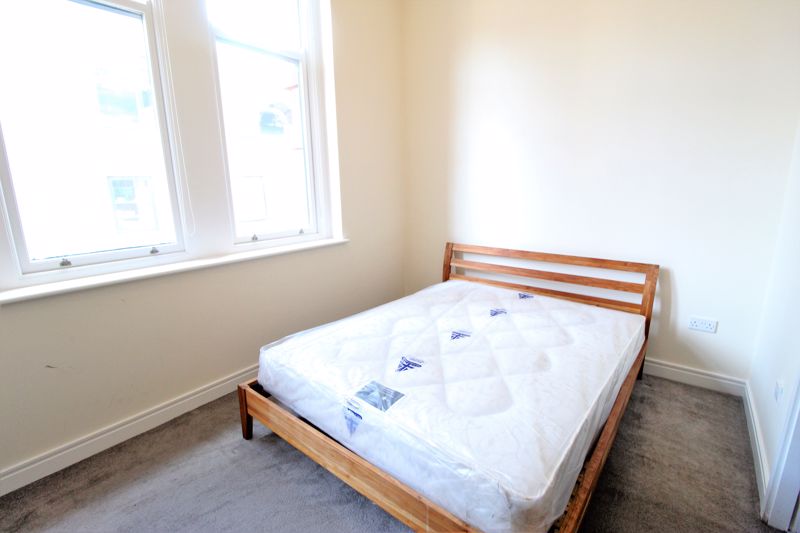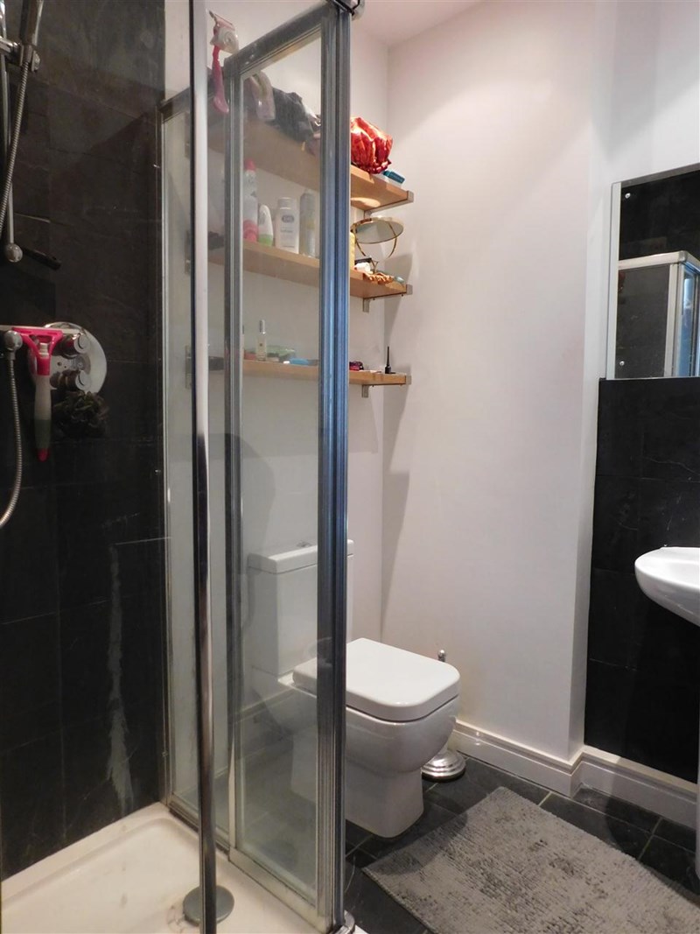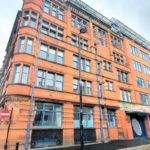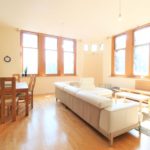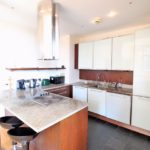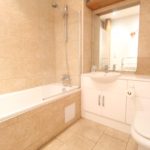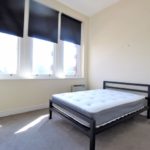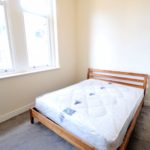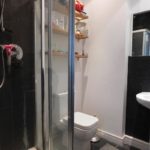Dale Street, City Centre
Property Features
- Stunning two bedroom apartment available in the ever popular Piccadilly Lofts
- En-suite to master bedroom
- One of the larger apartment in Piccadilly lofts 92.8 sq meters approx
- Fully fitted spacious open plan kitchen with modern appliances
- 4th floor with lift access
- Secure allocated parking
- Quarterley servivce charge £803.40 approx
- Stunning specification
- Close to Piccadilly Train Station
- EPC C
Property Summary
The apartment is situated in the popular 'Piccadilly Lofts' and is close to Manchester Piccadilly Station.
This fantastic apartment offers two spacious and beautifully presented double bedrooms. One bedroom comes with an en-suite. There is a modern bathroom with a bath & shower combined and tiled throughout. The living room offers beautiful high ceilings and plenty of natural light and space. The kitchen is modern and fully fitted with all appliances included. This property further benefits from one allocated underground secure parking space. There is lift access to the property. Fully furnished. Electric heating throughout.
This property is tenanted to Feb 2023
Offered with no chain this apartment is not likely to be around or long so early viewing is recommended.
01/04/2022 30/06/2022 Quarterly Service Charge in advance 803.40
Total: £803.40 - vendor informed us this includes the building insurance.
Full Details
Hallway (1.28m (4' 2") x 6.63m (21' 9"))
Spacious hallway, ceiling lights and storage space.
Bedroom One (3.42m (11' 3") x 3.05m (10' 0"))
Double bedroom with three double glazed sash windows, high ceiling and electric wall mounted heater.
Family Bathroom (1.91m (6' 3") x 2.13m (7' 0"))
Tiled bathroom fitted with a matching three piece suite comprising of low level w.c. hand wash basin situated in a vanity unit and paneled bath with power shower over, tiled flooring and ceiling spot lights.
Bedroom Two (2.86m (9' 5") x 4.02m (13' 2"))
Three double glazed sash windows, high ceilings, light point and wall mounted storage heater.
En-Suite (1.58m (5' 2") x 0.93m (3' 0"))
Modern en-suite. Standing corner shower. Sink & w.c, ceiling lights.
Living Room/Dining area (6.11m (20' 1") x 5.37m (17' 7"))
Beautifully decorated living room. High ceilings and lowered ceiling lights. Windows providing plenty of natural light throughout the lounge, laminate flooring, wall mounted electric heater and room for a dining table.
Kitchen (3.04m (10' 0") x 2.63m (8' 8"))
Kitchen is fitted with a range of eye level and base level matching units, sink inset with mixer tap over, integral fridge freezer, dish washer and washing machine. Electric hob with feature chimney hood extractor above and electric oven and ceiling mounted spot lights.
Rolled top work surfaces and breakfast bar complete with stools.
External
Underground secure parking for one vehicle.

