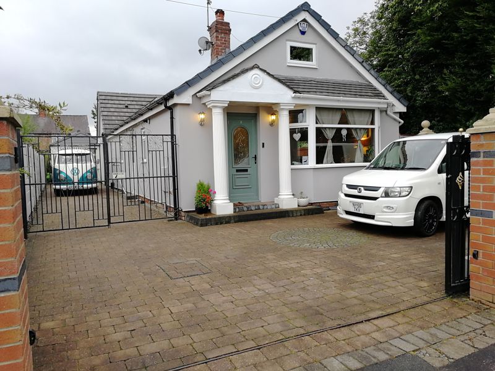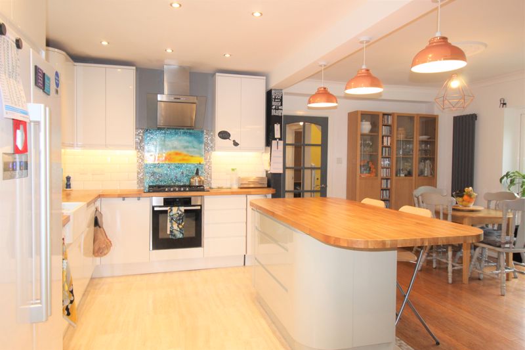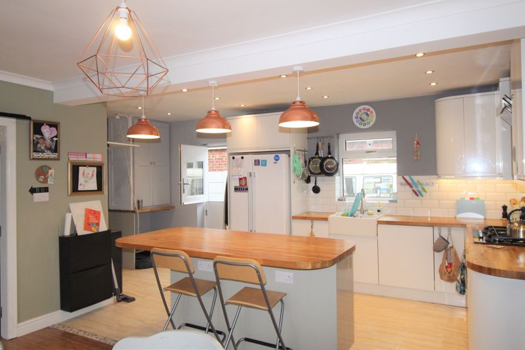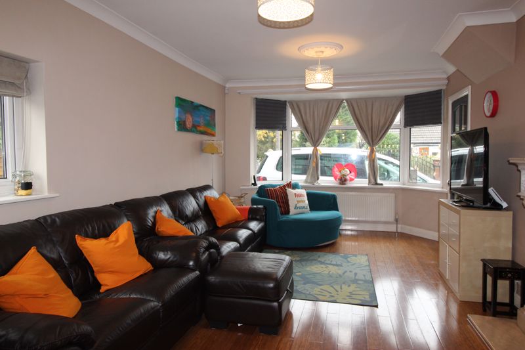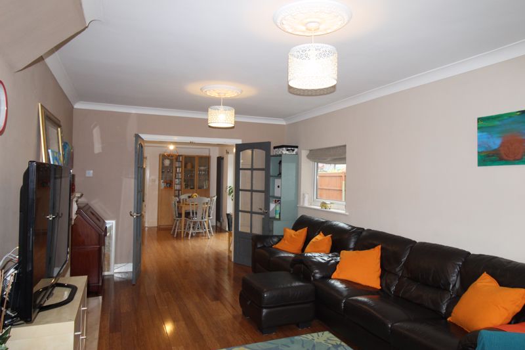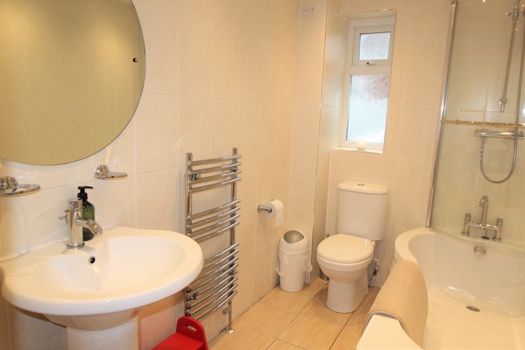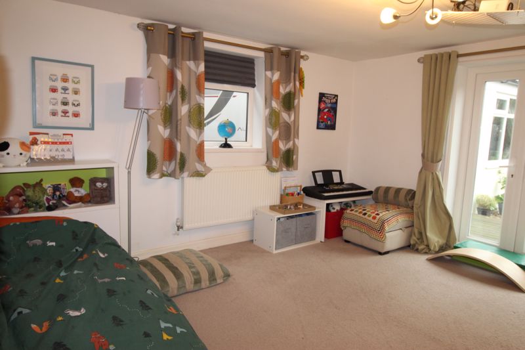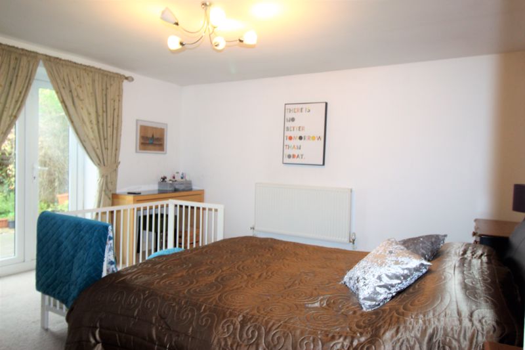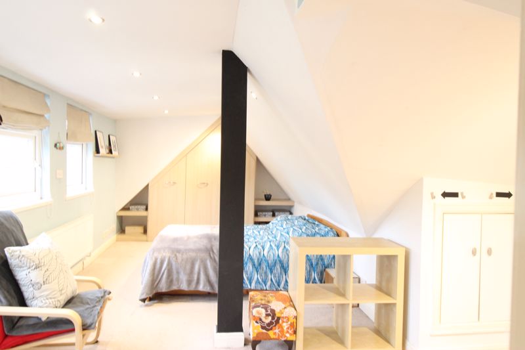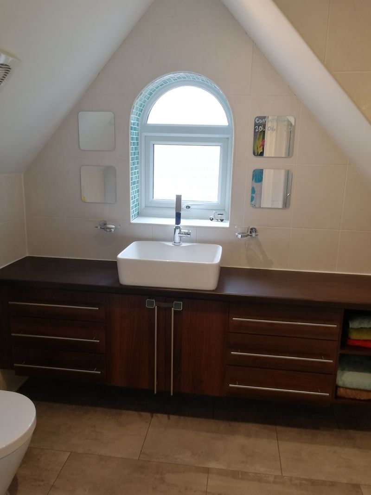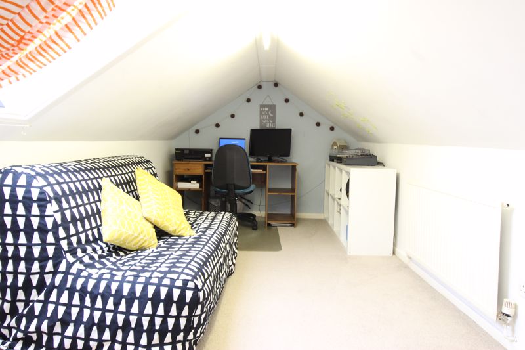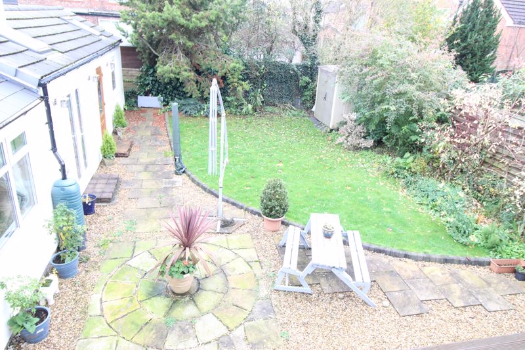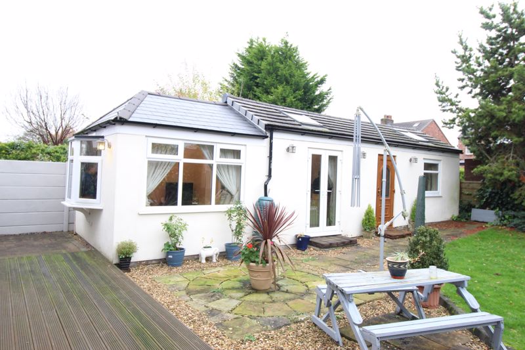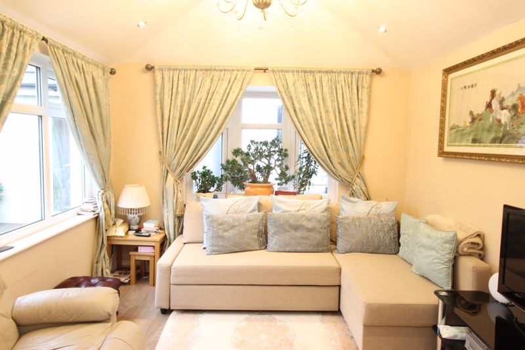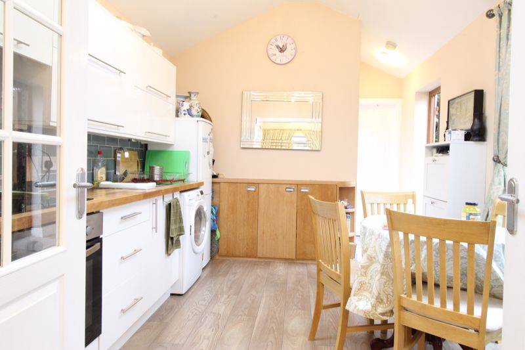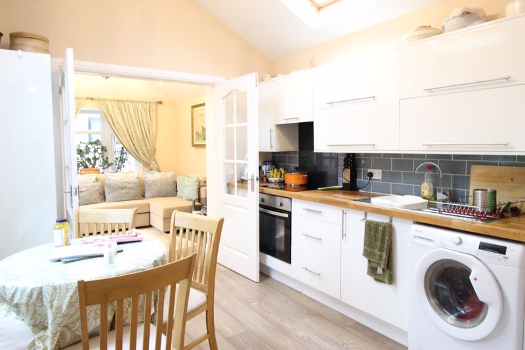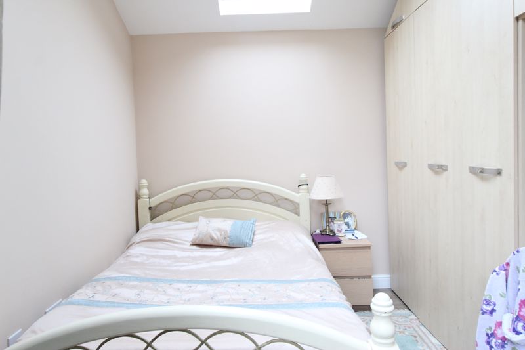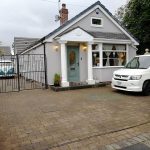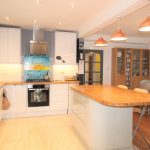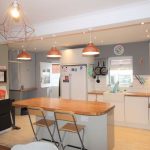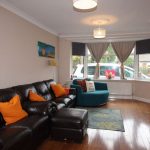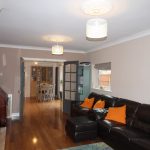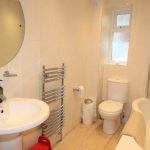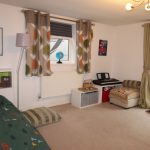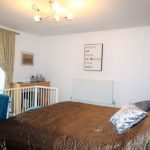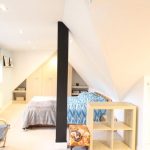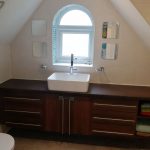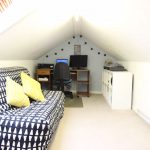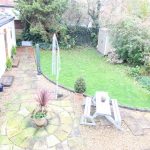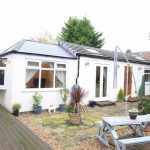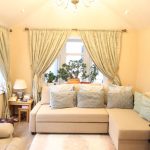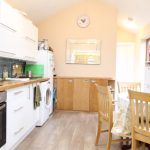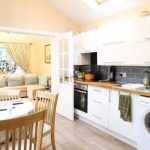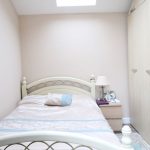Heald Grove, Cheadle
Property Features
- Three bedroom plus office detached bungalow situated in an enviable location
- Gardens to four sized plus drive for several vehicles
- One bedroom detached annex to the rear of the property
- En-suite to master bedroom
- Utility room
- Offered with no onward chain
Property Summary
Delisa miller are pleased to offer for sale this deceptively spacious three bedroom plus office detached bungalow situated in the popular area of Heald Green.
The property itself is beautifully presented throughout and in brief comprises of:
Entrance hallway with stairs up to loft space, perfect for storage or could be used as a play room or second office, spacious lounge, stunning dining kitchen, utility room, bathroom and two bedrooms, whilst to the first floor there is a hallway, master bedroom with en-suite and an office also which could be used as a 4th bedroom with low head space.
Gardens to fours sides of the property and electric privacy gates.
Situated to the rear of the property is a One bedroom detached annex comprising of a bedroom, fitted kitchen/dining room, bathroom and lounge.
Properties of this calibre are few and far between therefore early viewing is highly recommended to avoid disappointment.
Full Details
Entrance Hall
Tiled flooring, light point and storage.
Stairs up to loft storage space - could be used as a second office.
Lounge (18' 8'' x 11' 6'' (5.7m x 3.5m))
Double glazed window to the front elevation. double glazed window to the side elevation. double radiator, laminate flooring, tv point, coving to ceiling, double doors leading to the kitchen/breakfast room.
Kitchen/Breakfast Room (18' 1'' x 14' 1'' (5.5m x 4.3m))
Stunning kitchen, double glazed window to the side elevation, bi-folding doors to the rear garden, laminate flooring, stable door to the side elevation, kitchen is fitted with a range of white gloss units, solid wood work surfaces, Belfast sink with mixer tap over, brick style splash back tiling, room for a fridge freezer, kitchen island with solid work surface, white gloss drawers and feature lighting. ceiling mounted spot lights, coving to ceiling, door leading to inner hallway, room for a dining table, arch leading into utility room, electric oven with gas hob and extractor fan over, vertical wall radiator.
Utility room (5' 7'' x 6' 3'' (1.7m x 1.9m))
Frosted window to the side elevation, solid wood work surfaces, plumbed in for a washing machine and dryer, tiled to walls and wall mounted boiler.
Inner hallway
Laminate flooring, light point, stairs to first floor accommodation and storage.
Bathroom (8' 10'' x 9' 2'' (2.7m x 2.8m))
Fitted with a three piece matching suite consisting of hand wash basin, low level w.c. paneled bath with shower over, heated towel rail, tiled to walls and floors, ceiling mounted spot lights, frosted window and extractor fan.
Bedroom One (10' 10'' x 13' 9'' (3.3m x 4.2m))
Double glazed window to the side elevation, french doors leading to the rear garden, radiator and light point.
Bedroom Two (12' 10'' x 13' 5'' (3.9m x 4.1m))
French doors leading to the rear garden, radiator and light point.
Stairs to first floor
Double glazed window to the rear elevation, velux window and ceiling mounted spot lights.
Office (13' 9'' x 7' 7'' (4.2m x 2.3m))
Currently used as an office, velux window, radiator and tv point.
Bedroom Three (12' 6'' x 21' 8'' (3.8m x 6.6m))
Stunning bedroom with four double glazed windows to the rear elevation, fitted wardrobes, storage space, ceiling mounted spot lights, radiator and door to en-suite.
En-suite (5' 3'' x 7' 3'' (1.6m x 2.2m))
Shower cubicle, hand wash bowl, sat on a vanity unit with built in storage, double glazed frosted feature arch window, low level w.c. and heated towel rail.
Externally
Gardens to four sides of the property, parking for several vehicles, mainly laid to lawn to the rear enclosed garden and patio area whilst to the side is a enclosed garden with the added benefit of astro turf.
Annex
Stunning modern annex built in 2016 comprises of:
Entrance into the breakfast kitchen, white gloss wall and base units, room for a fridge freezer laminate flooring. plumbed in for a washing machine and oven and hob, french doors leading out to the rear garden and double doors to the lounge area, further benefiting from two double glazed windows and tv point, bedroom with a velux window and fitted wardrobes and shower room.
Bedroom one 2.9 x 2.8
Kitchen and dining room 3 x 2.6
lounge 3.1 x 3.3

