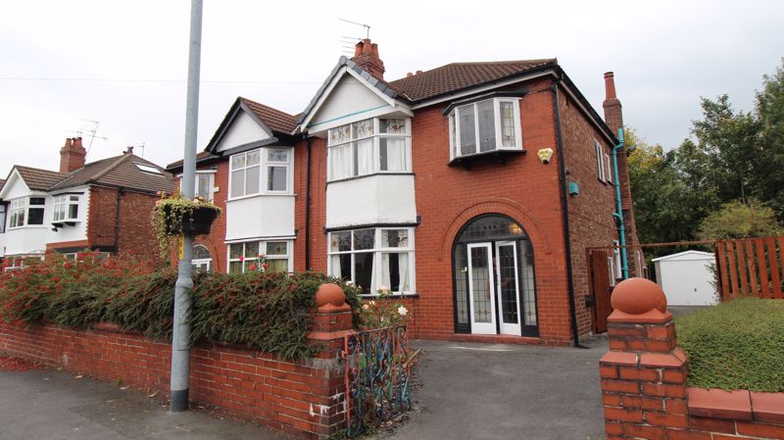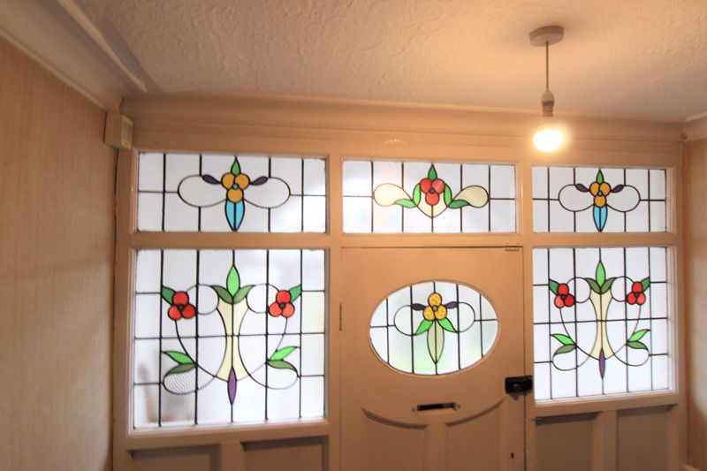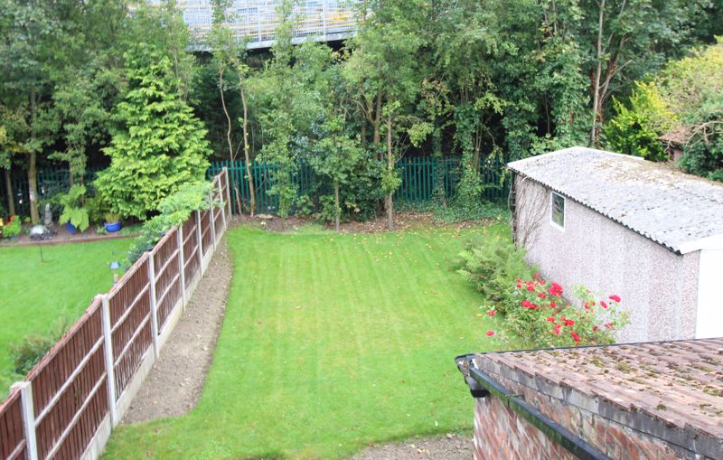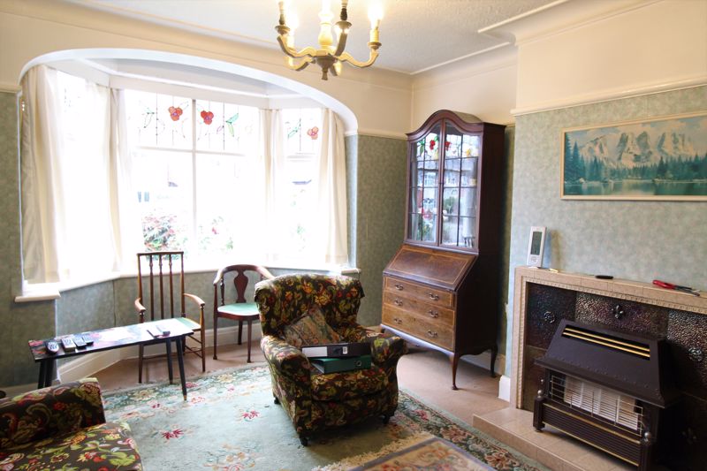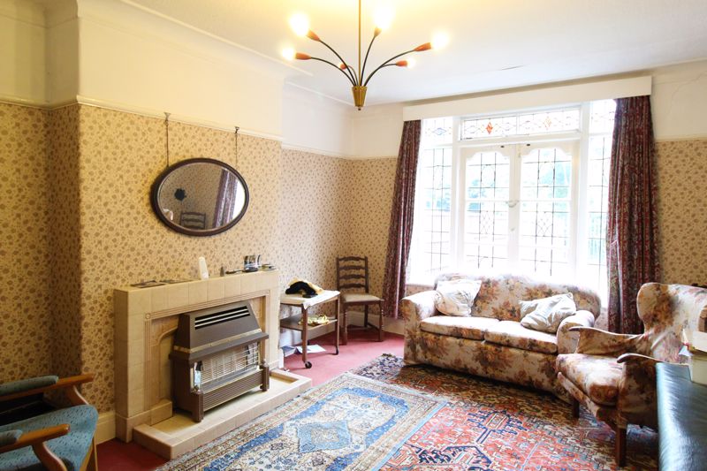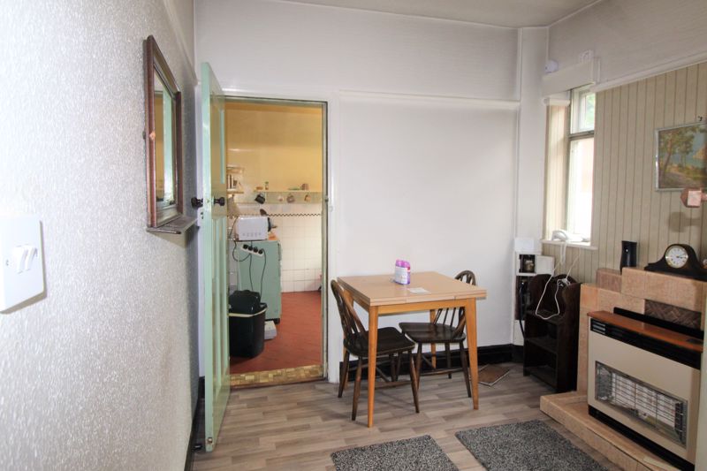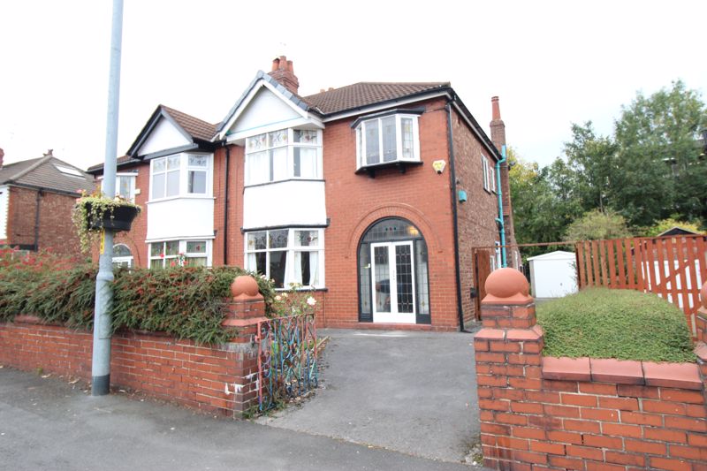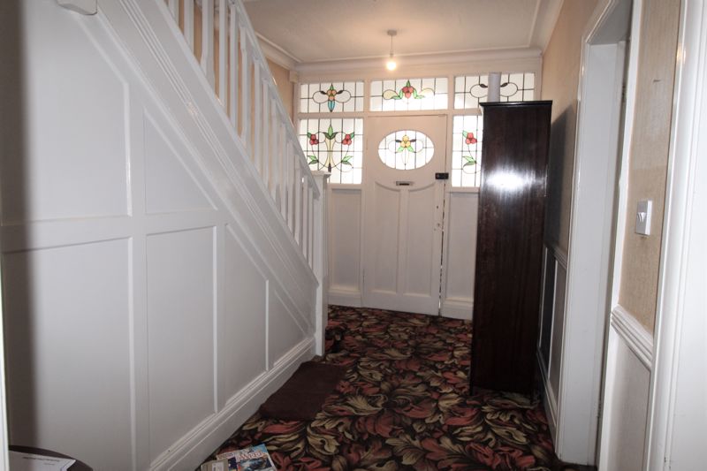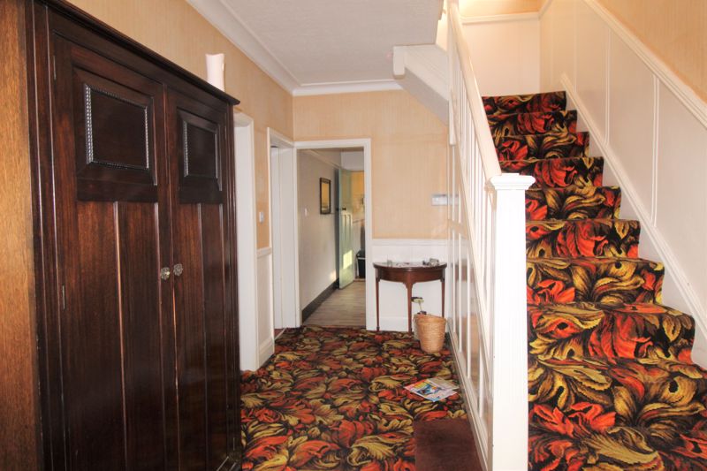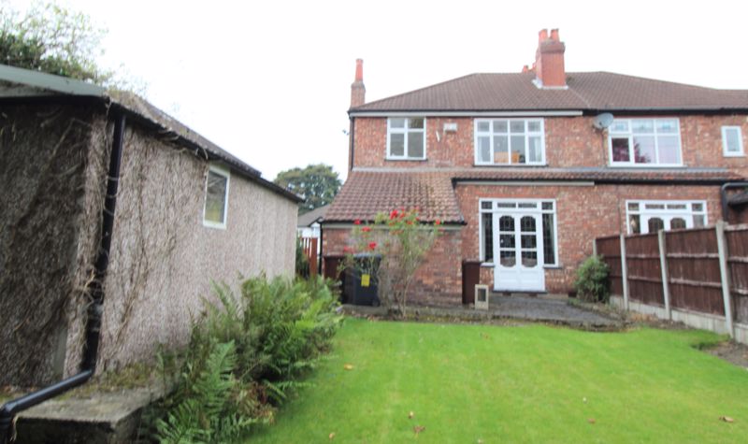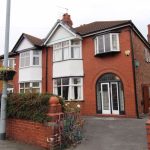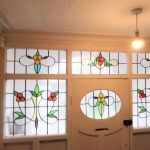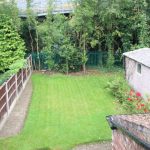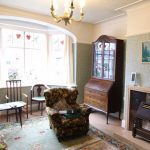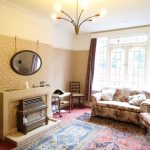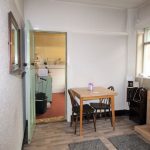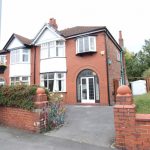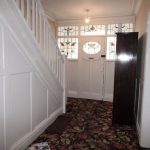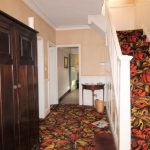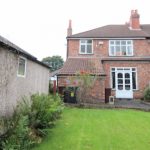Parrs Wood Road, Didsbury Manchester
Property Features
- Three bedroom semi detached house located in the popular location of Didsbury
- Gardens to the front and rear/off road parking/garage
- Original features throughout/ In need of moderation reflected in the price
- Three reception rooms
- Close to good local amenities Parrs wood Center, Airport, catchment areas for schools
- Vacant and offered with no onward chain
Property Summary
LOCATION...LOCATION...LOCATION.
Delisa Miller are thrilled to offer for sale this fabulous and spacious semi-detached property situated in the ever popular area of Didsbury within walking distance of Didsbury Village and popular Schools such as St Catherine’s and Barlow High School ( as well as the amazing Parrs wood Pub)
The property itself is in need of refurbishment throughout which is reflected in the price, some beautiful original features in this property and is ideal for a growing family.
Offered with no chain and vacant possession viewing is highly recommended to avoid disappointment!!!
Full Details
Entrance porch
Entrance hallway
Stairs to the first floor accommodation, coving to ceiling, picture rail, wall mounted electric heater, stunning lead lights feature glass.
Lounge (127' 11'' x 12' 2'' (39.m x 3.7m))
Single glazed bay window to the front elevation, electric fire with matching surround, dado rail, picture rail and light point.
Dining room (12' 2'' x 15' 9'' (3.7m x 4.8m))
Electric fire with matching surround, dado and picture rail, french single glazed doors to the rear garden and light point.
Morning room (8' 10'' x 10' 2'' (2.7m x 3.1m))
Two single windows and pantry.
Kitchen (9' 6'' x 7' 10'' (2.9m x 2.4m))
Door to the rear garden and single window - no fitted kitchen in place just single units etc.
First Floor Landing
Single glazed window to the side elevation.
Bedroom one (12' 2'' x 12' 10'' (3.7m x 3.9m))
Single glazed window to the rear elevation, electric fire, coving, picture rail and light point.
Bedroom two (12' 2'' x 10' 6'' (3.7m x 3.2m))
Single glazed window, picture rail, dado rail and electric fire.
Bedroom three (8' 6'' x 8' 2'' (2.6m x 2.5m))
Single glazed to the front elevation and light point.
Bathroom
Cast iron bath, pedestal sink, storage, heated towel rail and single glazed window.
W.C
Single window and low level W.C
Externally
Garden to the front of the property mainly laid to lawn with an array of flowers, bushes and shrubs and parking for several vehicles.
Whilst to the rear is an enclosed garden mainly laid to lawn, security lighting and entrance to the garage .

