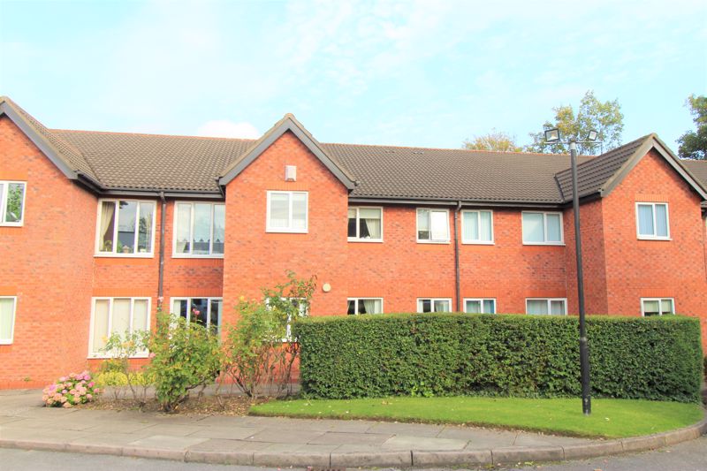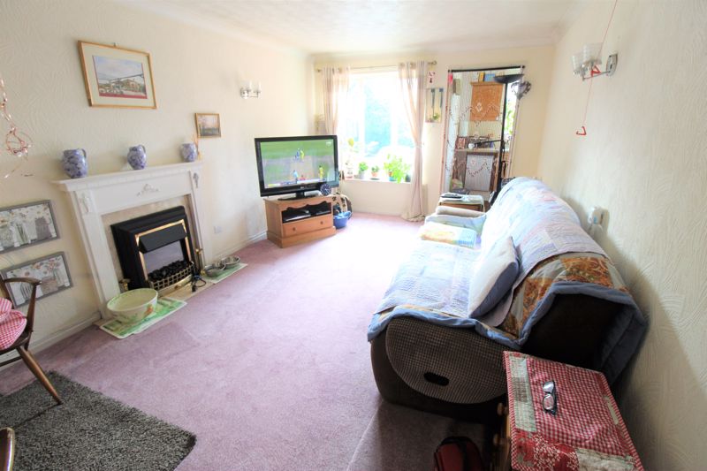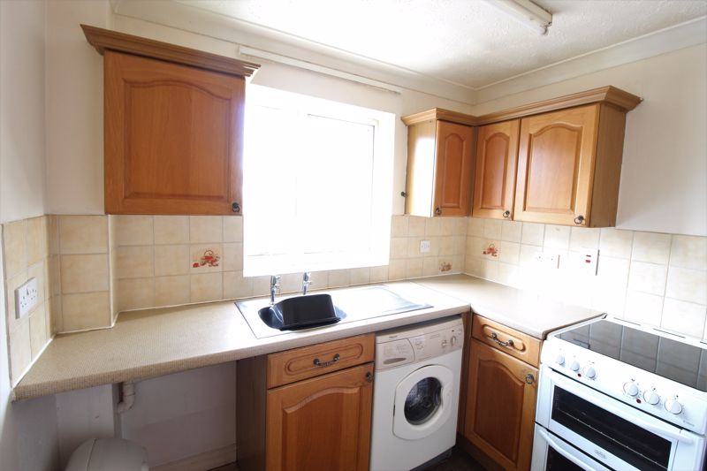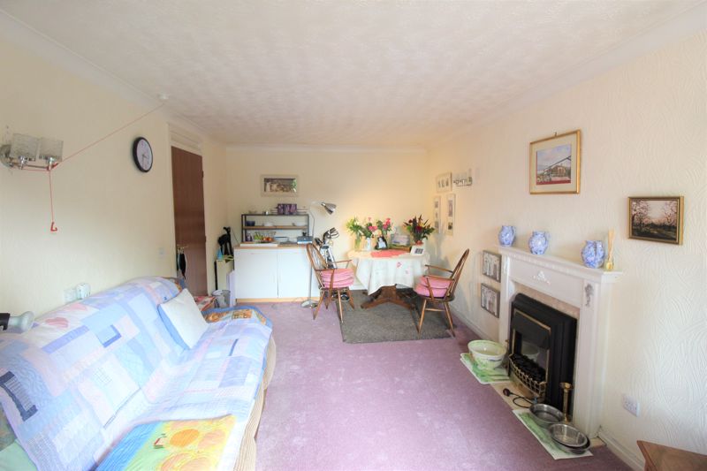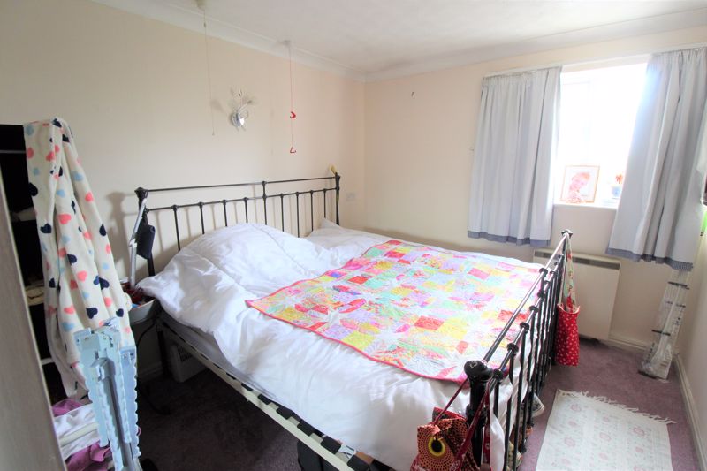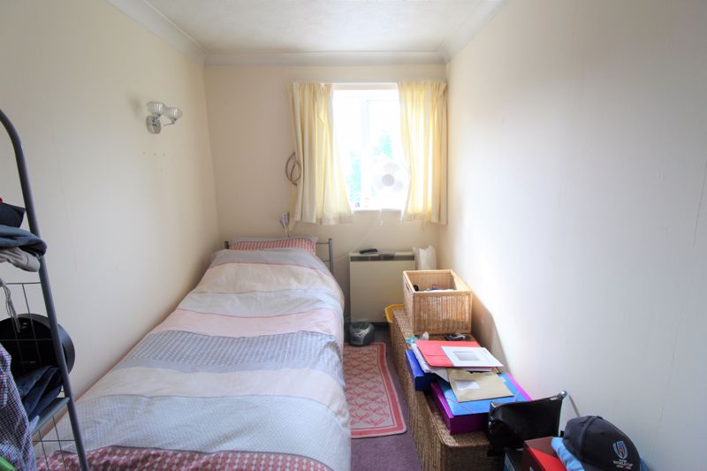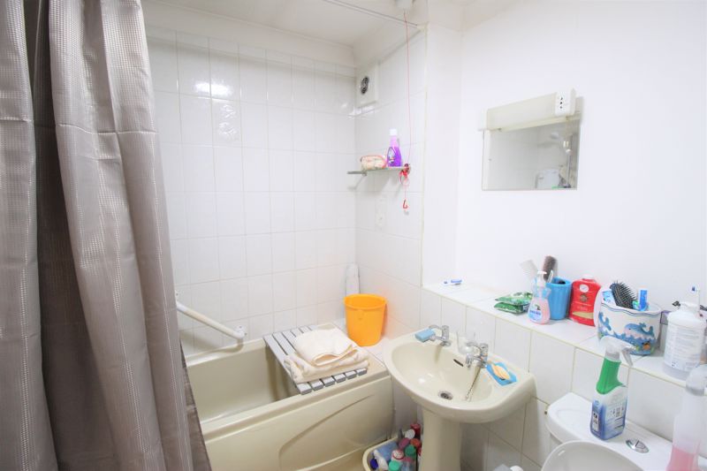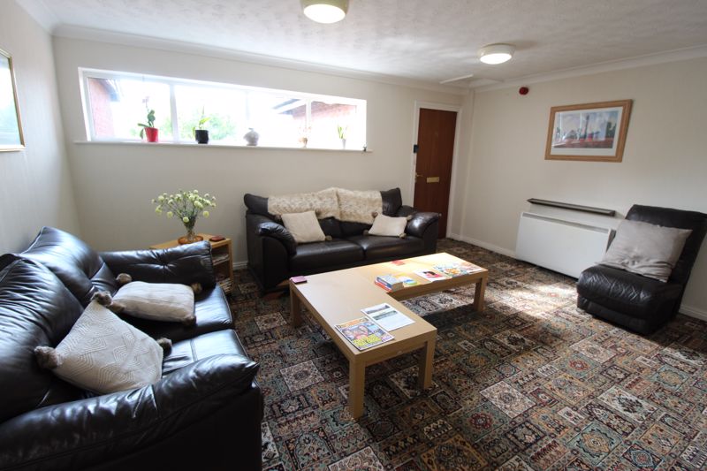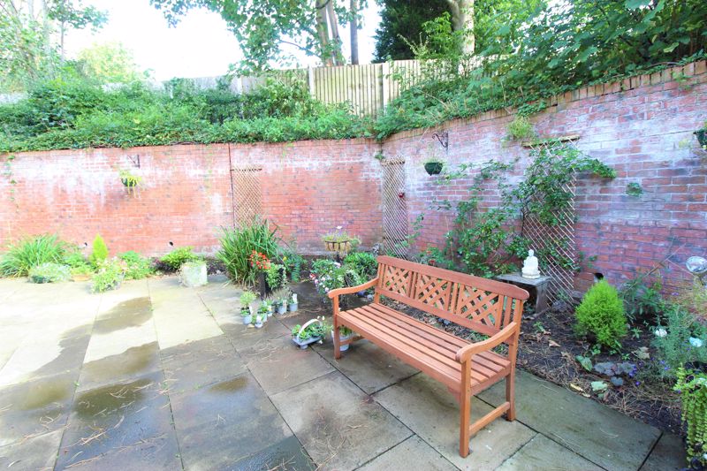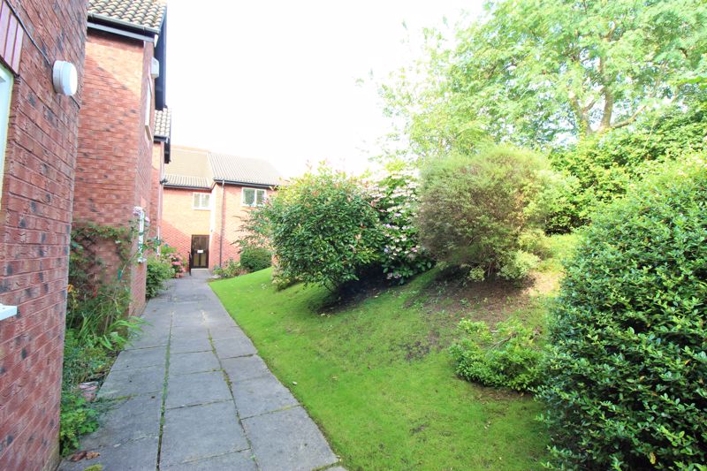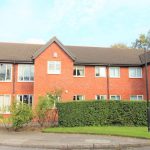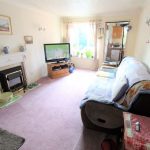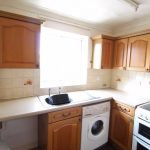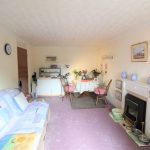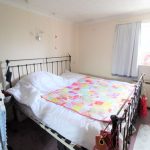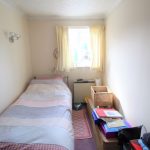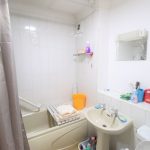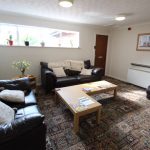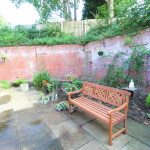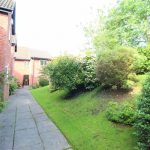Redwood House, Manchester
Property Features
- First floor apartment for sale
- Lift assisted
- Two bedrooms and spacious reception room
- Service charge around £1200 every 6 months. Ground rent £85.00 per year.
- Electric heating/double glazed
- Part time warden on site
- 93 Years remaining on lease
- New carpets throughout
Property Summary
Further more there is secure entry and communal parking, private entrance hallway.
The apartment itself consists of ; spacious lounge, fitted kitchen, two bedrooms and a good sized bathroom. This is a purpose built development for residents over the age of 60 with a 24 hour monitored personal safety alarm system and a part time warden on site and is also lift assisted.
We highly recommend an internal viewing on this property.
Full Details
External (0)
Communal parking for residents.
Lounge (19' 8'' x 10' 6'' (6.0m x 3.2m))
Double glazed uPVC window to the front elevation, wall mounted storage heater, electric fire with matching surround, carpeted flooring, wall mounted lighting and ample power sockets.
Kitchen (7' 10'' x 5' 11'' (2.4m x 1.8m))
Kitchen is fitted with a range of eye level and base level matching units, double glazed window to the front elevation, wall mounted electric heater, splash back tiling, sink inset, plumbed for a washing machine and space for a fridge freezer.
Bathroom (6' 3'' x 6' 7'' (1.9m x 2.0m))
Electric heater, vinyl flooring, part tiled walls, ceiling light. Low level WC, thermostatic shower over bath, vanity unit and wash hand basin, extractor fan.
Bedroom One (10' 10'' x 9' 2'' (3.3m x 2.8m))
Double glazed uPVC window facing the rear overlooking front of the building. Storage heater, carpeted flooring, sliding door wardrobe, artex ceiling, wall lights.
Bedroom two (13' 9'' x 6' 3'' (4.2m x 1.9m))
Double glazed uPVC window facing the fron of the building, Storage heater, carpeted flooring, wall lights.
Communal Area

