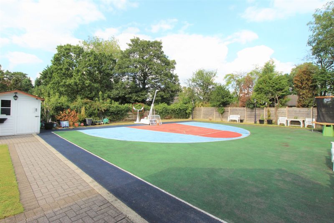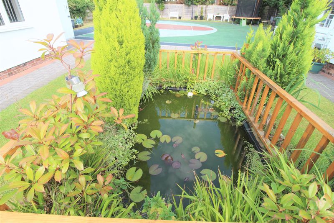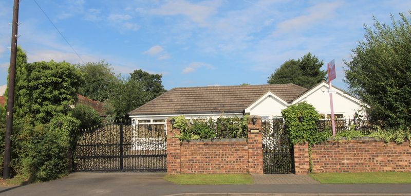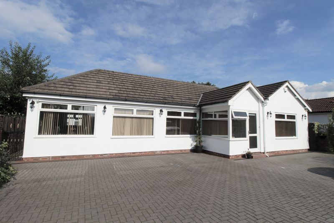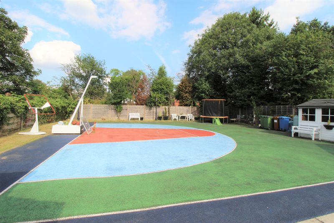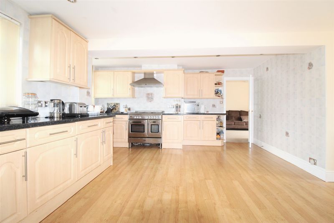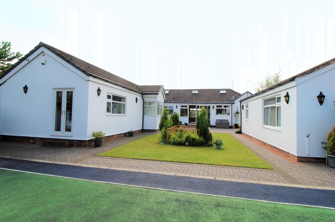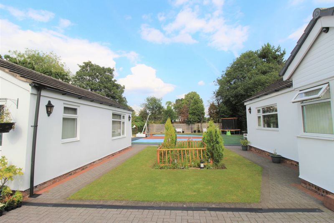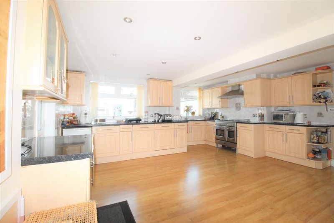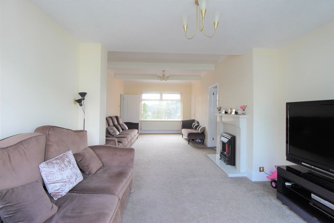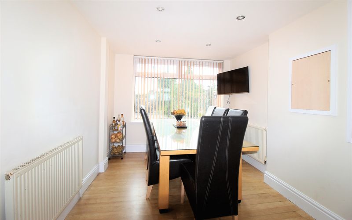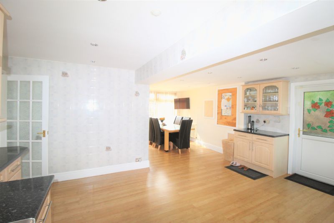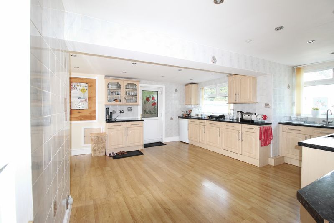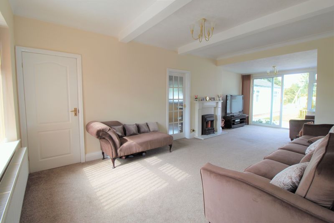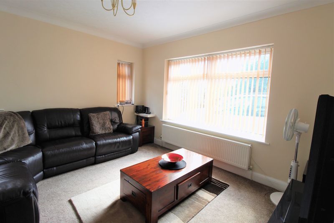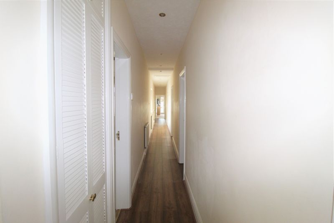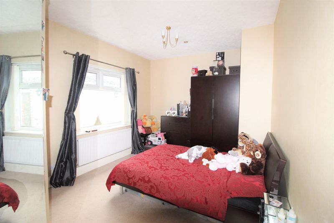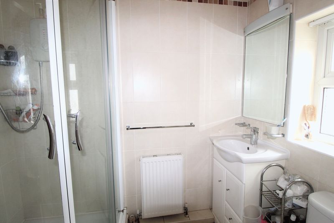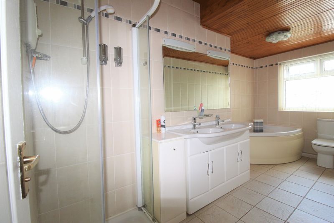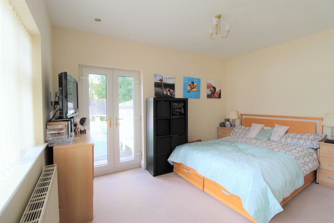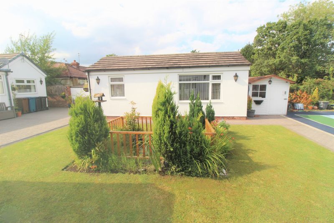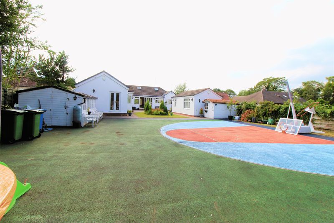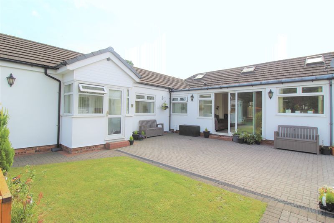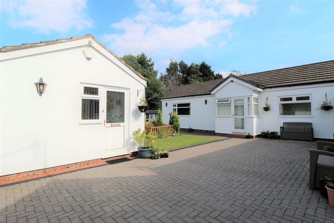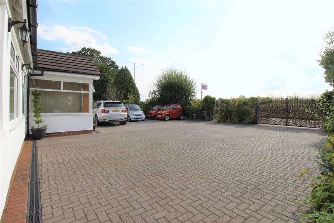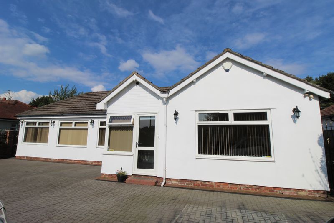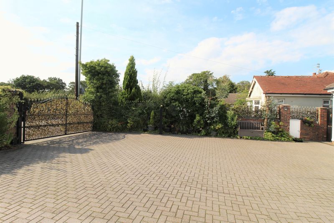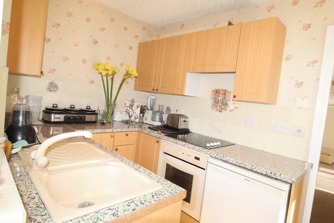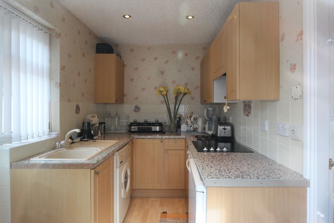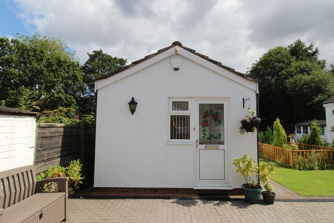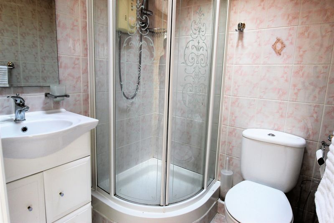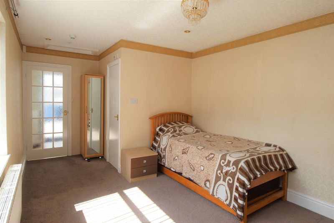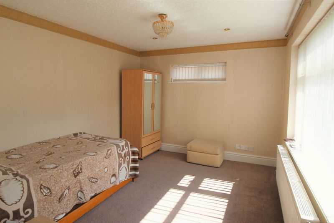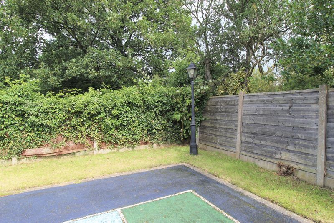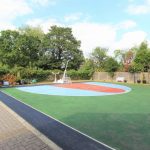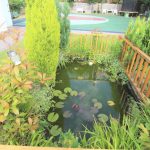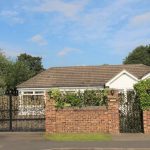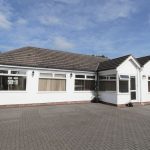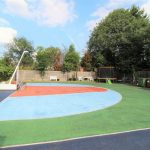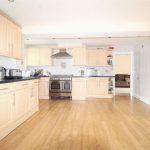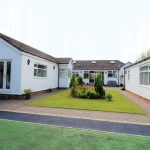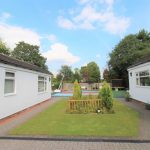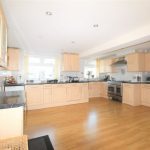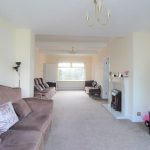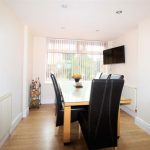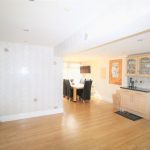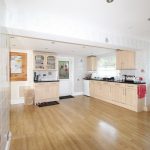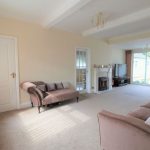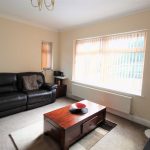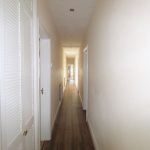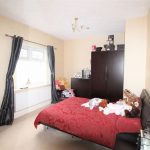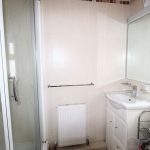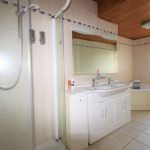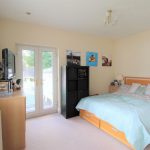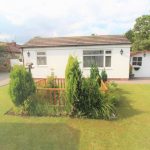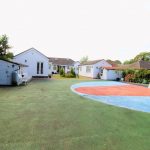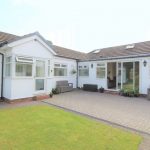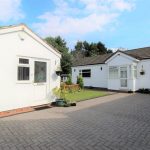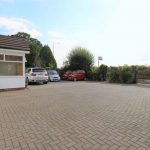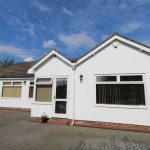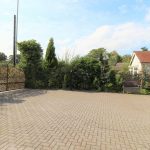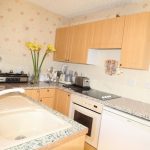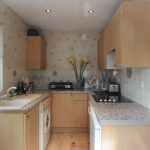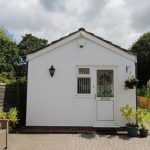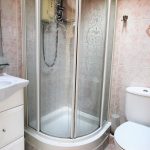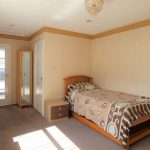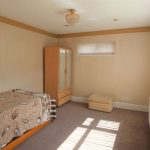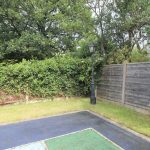Styal Road, Cheadle
Property Features
- Stunning 6 bedroom bungalow in a highly sought after area
- Studio/Annex with a rental value of £600pcm
- En-suite to two bedrooms/family four piece bathroom with jacuzzi bath
- Gardens to three sides of the property/Parking for a multitude of vehicles
- Basketball pitch to the rear/stunning rear garden
- Unique property/fixed staircase to loft space potential for two further bedrooms
- Free hold/no chain
Property Summary
The property is pleasantly set back from the road and a driveway provides parking for several vehicles.
This family home is well maintained and boasts two reception rooms, six double bedrooms two being en-suite, a private enclosed rear garden with a basket ball court, detached studio apartment with fully fitted kitchen and bathroom, two entrance porches, fixed staircase into the loft space, security lights all around the home, privacy gates at the front of the property, fully fitted kitchen/dining room and spacious thru- lounge.
Offered with no onward chain
Full Details
Entrance porch
Entrance via a larger than average porch, tiled to floors. light point and electric power sockets.
Entrance hallway
Under stair storage, laminate flooring, light point, alarm panel, double radiator and leading into long inner hallway.
Inner hallway
Double glazed windows to the side elevation, storage cupboard, laminate flooring, ceiling mounted spot lights, entrance to the second porch, ( currently used as a utility room ) and radiators.
Door leading to a fixed staircase leading up to the loft space ( potential for two more bedrooms and plumbed in for a w.c.) four velux windows.
Thru Lounge (25' 7'' x 11' 2'' (7.8m x 3.4m))
Stunning thru lounge, sliding patio doors to the rear garden, double glazed window to the front elevation, electric feature fireplace with matching surround, door leading to bedroom one (currently used as an office) door leading into the kitchen/dining room, two double radiators, two light points, coving to ceiling and tv point.
Kitchen/dining room (22' 8'' x 17' 9'' (6.9m x 5.4m))
Breath taking kitchen, fitted with a range of eye level and base level farmhouse style units with glass display units, two double glazed windows to the rear elevation and one to the front allowing lots of natural light, sink inset with mixer over, rolled top work surface, breakfast bar, splash back tiling, feature tiled wall, ceiling mounted spot lights, double radiator, TV point, wall mounted boiler, range style double oven and gas hob with extractor over, door leading out to the side garden, room for a fridge freezer, space for a family sized dining table.
Bedroom One (7' 3'' x 9' 2'' (2.2m x 2.8m))
Double glazed window to the front elevation, double radiator and light point.
Bedroom one is currently used as a study.
Snug/second reception room (11' 10'' x 13' 5'' (3.6m x 4.1m))
Double glazed window to the front elevation, two double glazed windows to the side elevation, double radiator, tv and light point.
Bedroom two (10' 6'' x 10' 2'' (3.2m x 3.1m))
Double glazed window to the side elevation, radiator and light point.
Family bathroom
Perfect family bathroom fitted with a four piece matching suite consisting of shower cubicle with shower, twin hand wash his and her bowls sat into a vanity unit. jacuzzi corner bath, low level w.c, extractor fan, double glazed frosted window to the rear elevation, wood cladding to ceiling, double radiator, tiled to both walls and floors and light point.
Bedroom three (9' 6'' x 10' 2'' (2.9m x 3.1m))
Two double glazed windows to the side elevation, double radiator and ceiling mounted spot lights.
Bedroom four (9' 6'' x 10' 2'' (2.9m x 3.1m))
Double glazed window to the side elevation, radiator and light point.
Bedroom five (10' 2'' x 11' 6'' (3.1m x 3.5m))
Double glazed window to the side elevation, radiator and light point, door leading to the en-suite.
En-suite
Double glazed frosted window, low level w.c. sink inset into vanity unit, tiled to flooring, radiator and shower cubicle.
Bedroom six (13' 1'' x 9' 6'' (4m x 2.9m))
Double glazed window to the side elevation, french doors leading out to the rear garden, ceiling mounted spot lights, double radiator and light point, door leading to en-suite.
En-suite
Shower cubicle with shower, sink inset into vanity unit, low level w.c. double glazed frosted window, tiled to walls, light point and extractor fan.
Attic space
Four velux windows, radiator, space for two bedrooms and a radiator, attic space is superb for storage and access is via a fixed staircase.
External
This superb and unique property is sat on an enviable spot in a super location with gardens to the front, side and rear and secure gated private entrance.
To the front of the property is block paved low maintenance garden with room for multiple cars, no less then 21 security lights all on sensors around the property and two Victorian style, the front garden also conveniently benefits from a power washer station with electrical power points.
The driveway is extremely private and secure and well lit.
To the rear of the property is mainly laid to lawn with an array of flowers bushes and shrubs, two good sized storage sheds and a studio apartment/Annex.
There is also a basket ball court which is lit by three Victorian style lights which almost reflect as flood lights for the court, a bbq/drinks area, pond.
Studio/Annex/Granny flat
This is a detached studio apartment rental value is £600 pcm, lounge/dining area, radiator, double glazed window to the side elevation, bathroom and fully fitted kitchen, double glazed window to the front elevation, sink inset with mixer tap over, room for a fridge, rolled top work surface, electric oven and hob with extractor fan over, laminate flooring, tiled to walls and radiator, plumbed in for a washing machine.
( photos to follow)

