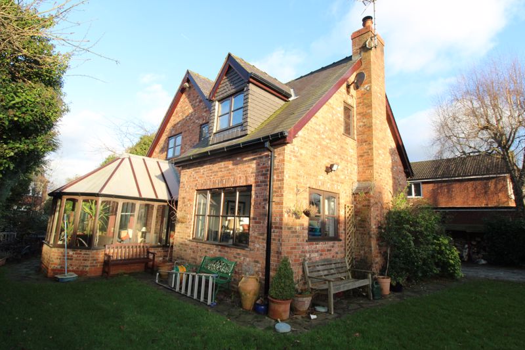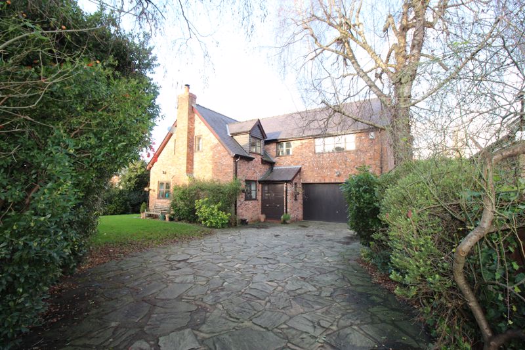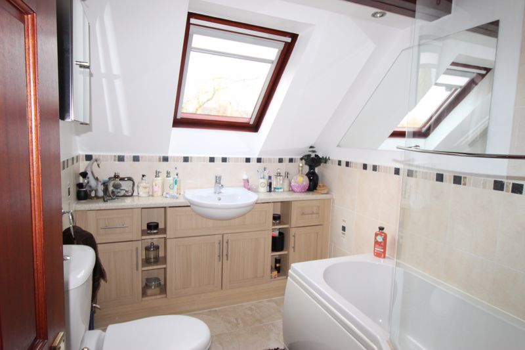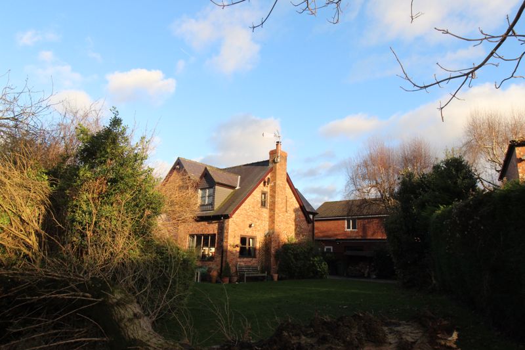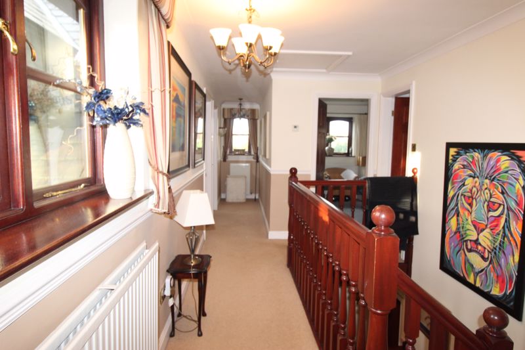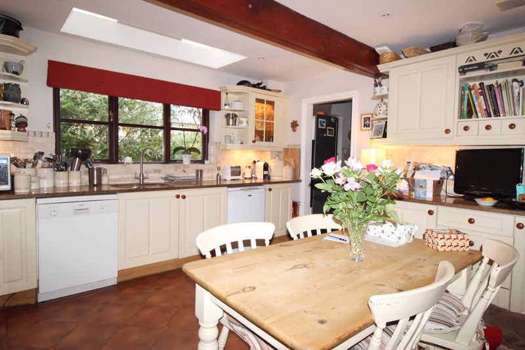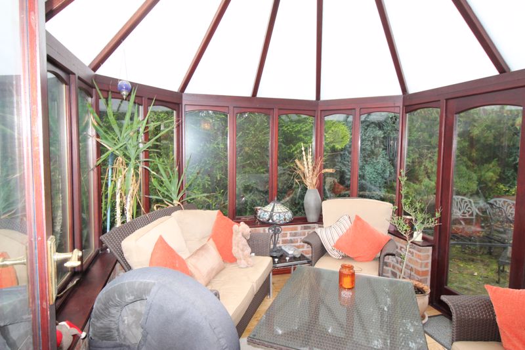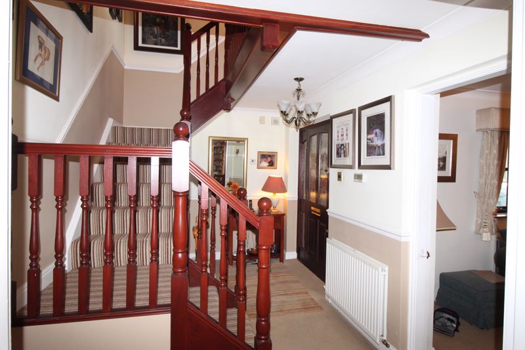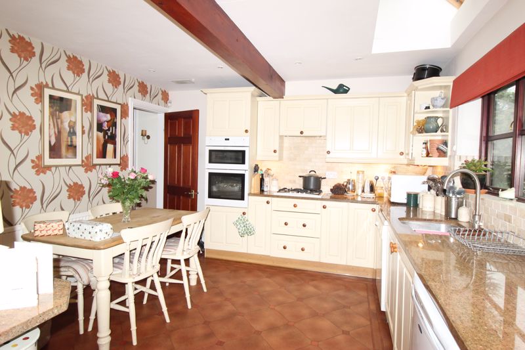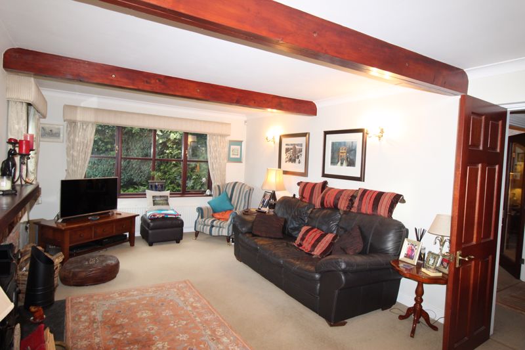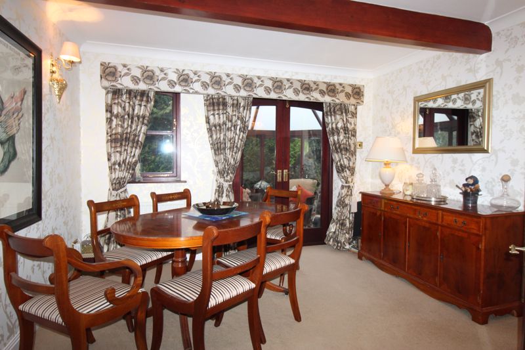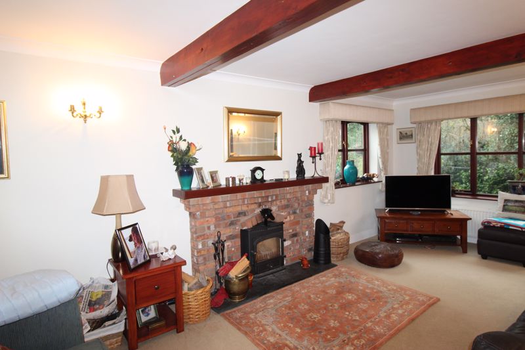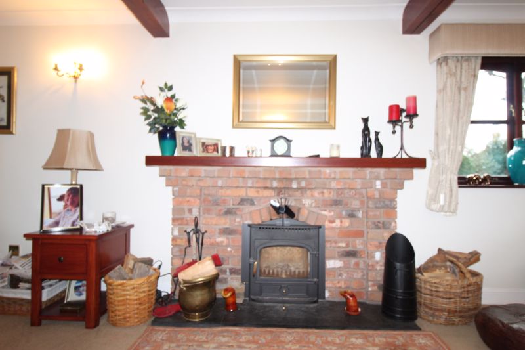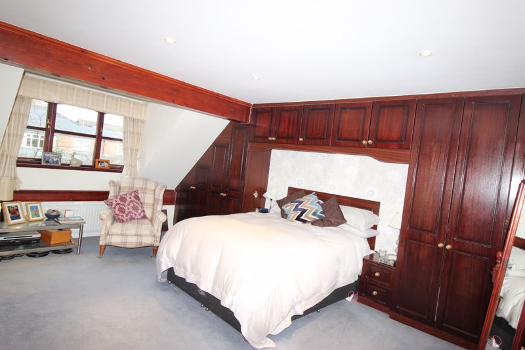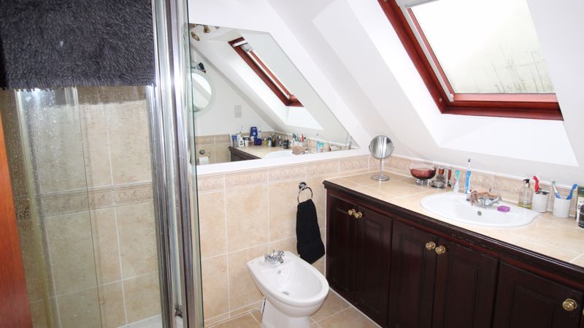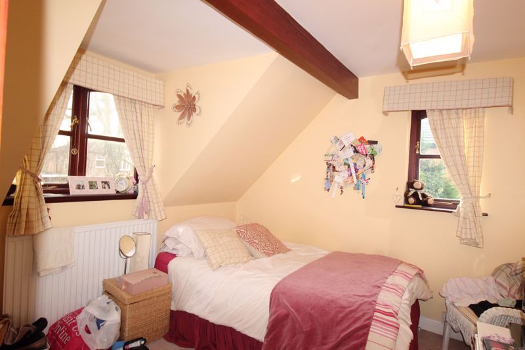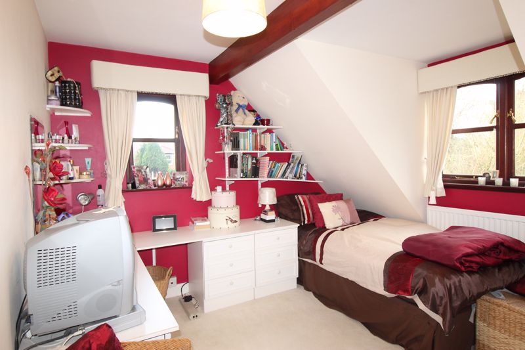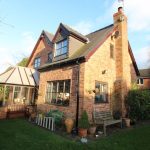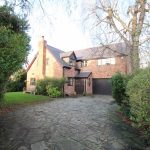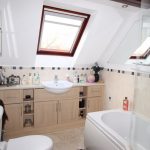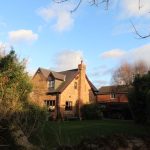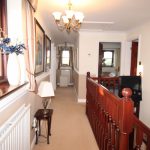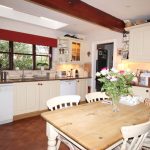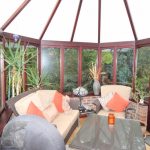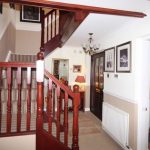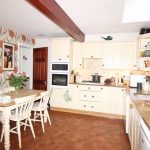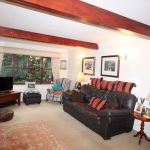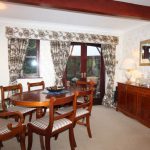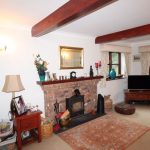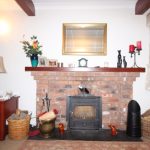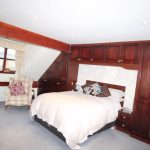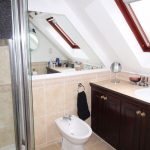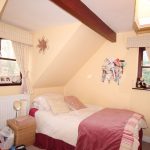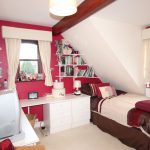Wilcott Road, Cheadle
Property Features
- Stunning 4 bedroom spacious detached situated in private grounds
- Conservatory/utility room/study/downstairs cloak/en-suite
- Built and designed by the current vendor with superb attention to detail
- Situated a walk away from Gatley green/Village
- Double garage and room for several vehicles/electronic gated entrance
- Offered with no onward chain
Property Summary
Delisa Miller are thrilled to offer for sale this unique and beautifully presented four bedroom detached family home situated in its own grounds with electric gated entrance situated in the bottom of the sleepy cul-de-sac Wilcott Road which forms part of a mature residential area approximately half a mile from Gatley Village centre and all its attendant facilities for the commuter Gatley railway station and access to the North West motorway network is again approximately half to three quarters of a mile away. In addition to the shopping facilities in Gatley Village centre the John Lewis and Sainsbury's superstores are approximately one mile away...
This spacious family home has been designed and built by its current owners and is stunning throughout, the home boasts three reception rooms ( Lounge, dining room and study) conservatory and dining kitchen as well as a downstairs cloak, four good sized bedrooms each fitted with a stunning range of fitted bedroom furniture and en-suite to the master, externally the property further benefits from a double garage with electric doors and well stocked and maintained gardens around the property mainly laid to lawn with parking for several vehicles!
Properties of this calibre are few and far between and viewing is highly recommended to avoid disappointment!!
Full Details
Entrance Porch
Hallway
Stairs to first floor accommodation, light point, under stair storage, radiator and phone point.
Lounge (20' 0'' x 11' 6'' (6.1m x 3.5m))
Beautifully presented and cosy lounge with double glazed window to the side elevation and rear elevation, radiators, solid fuel feature fireplace with matching brick surround, exposed beams, tv and phone point, coving to ceiling and light point.
Dining room (10' 2'' x 11' 2'' (3.1m x 3.4m))
Double doors leading to the conservatory, window to conservatory, radiator, wall mounted lighting, coving to ceiling and door leading to kitchen.
Kitchen/Breakfast Room (12' 10'' x 11' 10'' (3.9m x 3.6m))
Double glazed window to the rear elevation, two velux windows, Prescott granite work tops with stainless steel sink inset and mixer tap over, brick splash back tiling, exposed beams to ceiling, fitted with a range of cream wall and base units with unit lighting, glass display cabinets, gas hob and extractor fan with double oven, room for a dining table, plumbed in for a dish washer, tiled flooring and door leading to the utility room
Utility Room (11' 6'' x 5' 3'' (3.5m x 1.6m))
Double glazed window to the rear elevation, plumbed in for a washing machine and dryer, work top with sink inset, tiled flooring, door leading to the rear garden, radiator and ceiling mounted spot lights door leading to the double garage, entrance to cloak.
Cloakroom/ w/c
Double glazed frosted window, low level w.c hand wash basin, tiled splash backs, extractor fan and light point.
Conservatory (11' 2'' x 9' 2'' (3.4m x 2.8m))
Wooden flooring, radiator and light point.
Study (7' 3'' x 10' 2'' (2.2m x 3.1m))
Double glazed to the rear elevation and double glazed to the side, radiator and phone point.
First Floor Landing
Double glazed window to the side and rear elevation, radiator, entrance to the loft area and light point.
Bedroom One (17' 1'' x 14' 1'' (5.2m x 4.3m))
Double glazed windows, fitted wardrobes and bedroom furniture, radiator, exposed beams, entrance to en-suite and light point.
En-suite (6' 3'' x 7' 7'' (1.9m x 2.3m))
Velux window, ceiling mounted spot lights, bidit, shower cubicle with power shower, low level w.c. sink, ceiling mounted spot lights, sink inset into a vanity units with cupboards and drawers, heated towel rail and tiled flooring and extractor fan.
Bedroom Two (11' 6'' x 9' 10'' (3.5m x 3m))
Fitted with wardrobes and fitted bedroom furniture, radiator, double glazed windows to the side and rear elevation and light point.
Bedroom Three (10' 10'' x 9' 6'' (3.3m x 2.9m))
Double glazed window, fitted wardrobes and bedroom furniture, tv point and light point.
Bedroom Four (10' 2'' x 13' 5'' (3.1m x 4.1m))
Double glazed windows, fitted wardrobes and bedroom furniture, exposed beams and ceiling mounted spot lights.
Bathroom (8' 2'' x 6' 3'' (2.5m x 1.9m))
Bathroom is fitted with a three piece matching suite consisting of panelled bath with shower over, low level w.c. hand wash basin sat into a vanity unit.
Double glazed window and tiled flooring.
Externally
Spacious gardens around the property mainly laid to lawn with a range of flowers, bushes and shrubs, off road parking for several vehicles, double garage with electric door, flood lighting and entrance to the property via a electronic gate and intercom... stunning...

